Home Bar Design Ideas with Brick Splashback and Concrete Floors
Refine by:
Budget
Sort by:Popular Today
1 - 20 of 55 photos
Item 1 of 3
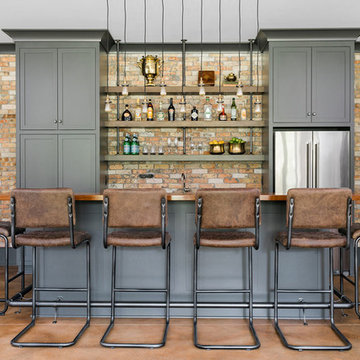
Rustic White Photography
Design ideas for a mid-sized transitional galley seated home bar in Atlanta with an undermount sink, shaker cabinets, grey cabinets, wood benchtops, red splashback, brick splashback, concrete floors, red floor and brown benchtop.
Design ideas for a mid-sized transitional galley seated home bar in Atlanta with an undermount sink, shaker cabinets, grey cabinets, wood benchtops, red splashback, brick splashback, concrete floors, red floor and brown benchtop.
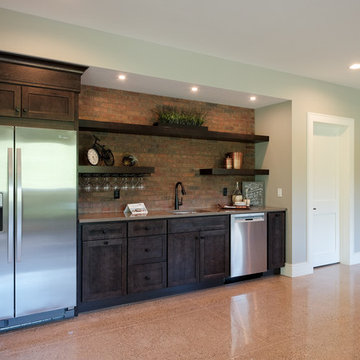
This is an example of a large arts and crafts single-wall wet bar in Grand Rapids with an undermount sink, recessed-panel cabinets, dark wood cabinets, quartz benchtops, red splashback, brick splashback, concrete floors and brown floor.
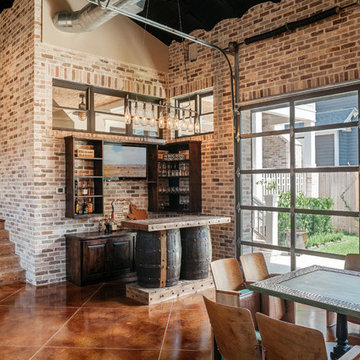
A large game room / bar with tall exposed ceilings and industrial lighting. Wood and brick accent walls with glass garage door.
Industrial home bar in Houston with concrete floors, open cabinets, dark wood cabinets, brick splashback and brown floor.
Industrial home bar in Houston with concrete floors, open cabinets, dark wood cabinets, brick splashback and brown floor.
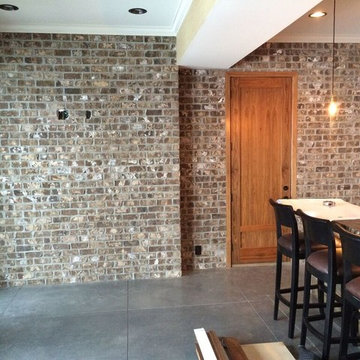
Wet Bar before pic
Photo of a large industrial single-wall seated home bar in Omaha with open cabinets, brick splashback, concrete floors and grey floor.
Photo of a large industrial single-wall seated home bar in Omaha with open cabinets, brick splashback, concrete floors and grey floor.
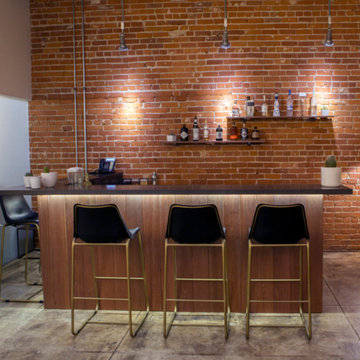
This is an example of a mid-sized industrial l-shaped seated home bar in Los Angeles with open cabinets, solid surface benchtops, red splashback, brick splashback, concrete floors and grey floor.
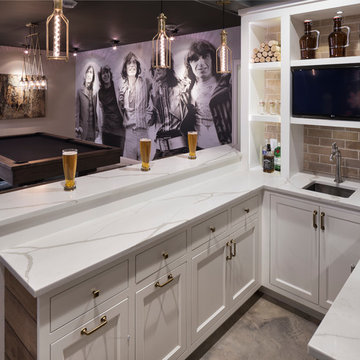
Inspiration for a large industrial u-shaped seated home bar in Minneapolis with an undermount sink, recessed-panel cabinets, white cabinets, marble benchtops, brown splashback, brick splashback and concrete floors.
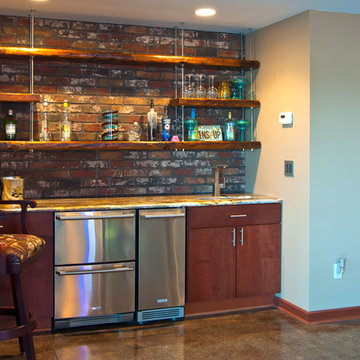
An unused closet was turned into a wet bar. Reclaimed wood shelves are suspended by industrial rods from the ceiling.
The backsplash of the bar is covered in a paper brick veneer product usually used for set design. A distressed faux paint technique was applied over the embossed brick surface to make it look like a real worn brick wall.
Photo By Fred Lassmann
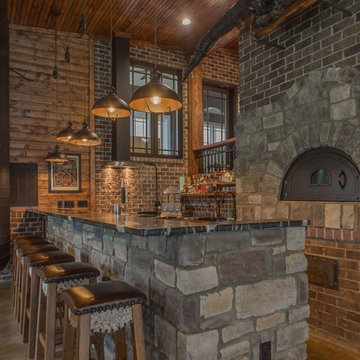
This is an example of a country u-shaped seated home bar in Portland with brown splashback, brick splashback, concrete floors, grey floor and grey benchtop.
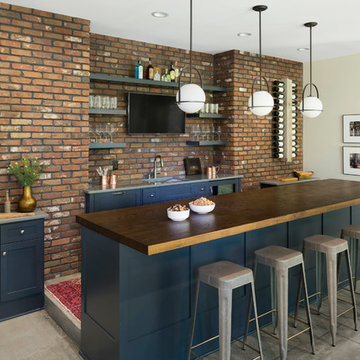
This is an example of a large beach style seated home bar in Minneapolis with shaker cabinets, blue cabinets, wood benchtops, brick splashback, concrete floors, grey floor, brown benchtop and an undermount sink.
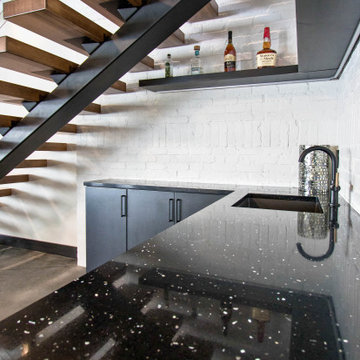
Inspiration for a modern wet bar in Other with an undermount sink, flat-panel cabinets, black cabinets, quartz benchtops, white splashback, brick splashback, concrete floors, grey floor and black benchtop.
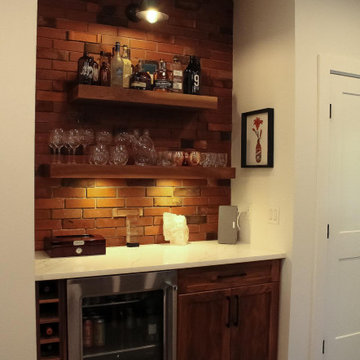
Modern industrial style home bar with walnut cabinetry featuring a mini bar and custom wine rack. Walnut floating shelves with industrial style brick feature wall.
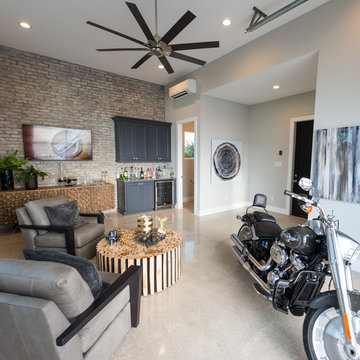
This is an example of a single-wall wet bar in Austin with an undermount sink, recessed-panel cabinets, grey cabinets, solid surface benchtops, brown splashback, brick splashback, concrete floors, beige floor and grey benchtop.
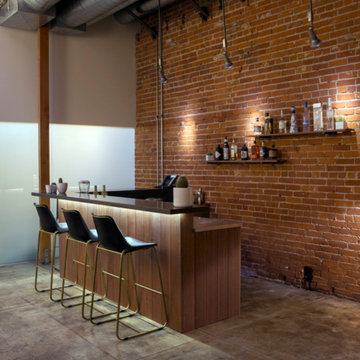
Inspiration for a mid-sized industrial l-shaped seated home bar in Los Angeles with open cabinets, solid surface benchtops, red splashback, brick splashback, concrete floors and grey floor.
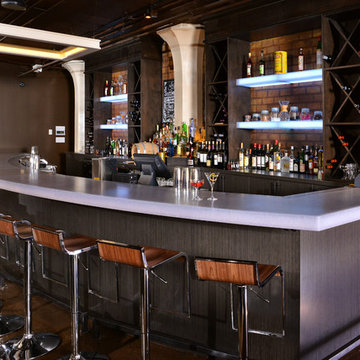
Inspiration for a large contemporary galley seated home bar in Cleveland with flat-panel cabinets, black cabinets, brown splashback, brick splashback, concrete floors and brown floor.
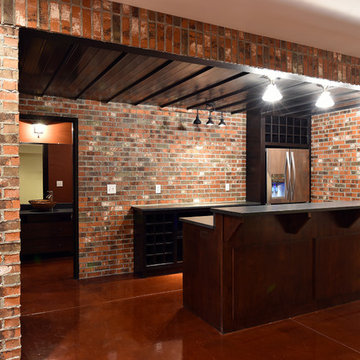
Galley seated home bar in Columbus with an undermount sink, dark wood cabinets, brick splashback and concrete floors.
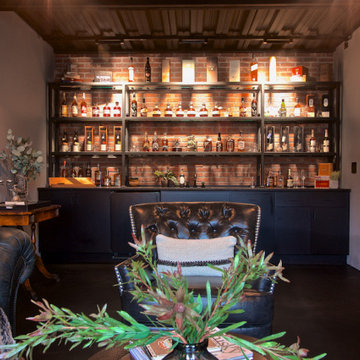
Inspiration for an industrial home bar in Other with black cabinets, granite benchtops, red splashback, brick splashback, concrete floors, black floor and black benchtop.
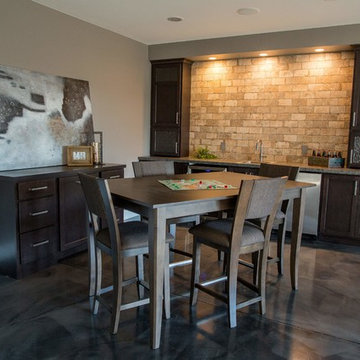
Mid-sized transitional single-wall seated home bar in Minneapolis with a drop-in sink, shaker cabinets, dark wood cabinets, laminate benchtops, beige splashback, brick splashback and concrete floors.

Photo of a small country single-wall home bar in Houston with recessed-panel cabinets, grey cabinets, multi-coloured splashback, brick splashback, concrete floors, grey floor and brown benchtop.
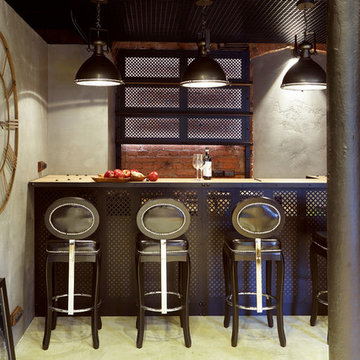
Барная стойка выполнена по эскизам дизайнера из листов черного металла. Кант деревянной столешницы подчеркнут металлическими клепками. Яркий декоративный акцент в интерьере - холодильник с английским флагом.
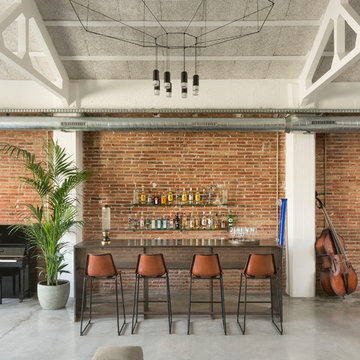
Proyecto realizado por The Room Studio
Fotografías: Mauricio Fuertes
This is an example of a mid-sized industrial seated home bar in Barcelona with concrete floors, grey floor, brick splashback and brown benchtop.
This is an example of a mid-sized industrial seated home bar in Barcelona with concrete floors, grey floor, brick splashback and brown benchtop.
Home Bar Design Ideas with Brick Splashback and Concrete Floors
1