Home Bar Design Ideas with Flat-panel Cabinets and Concrete Floors
Refine by:
Budget
Sort by:Popular Today
1 - 20 of 261 photos
Item 1 of 3

Basement bar for entrainment and kid friendly for birthday parties and more! Barn wood accents and cabinets along with blue fridge for a splash of color!
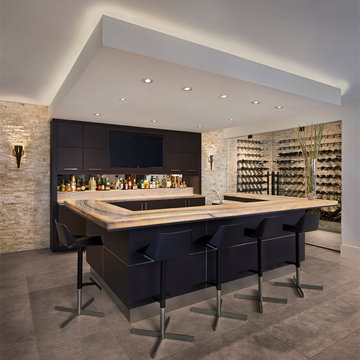
Large contemporary u-shaped seated home bar in Detroit with flat-panel cabinets, brown cabinets, granite benchtops, beige splashback, stone slab splashback, concrete floors and grey floor.
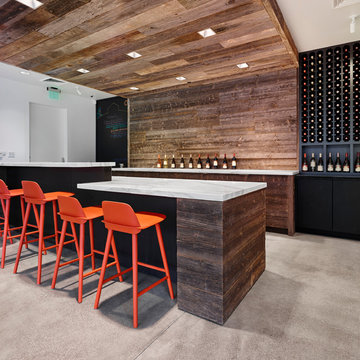
Photo of a mid-sized contemporary u-shaped seated home bar in San Francisco with flat-panel cabinets, dark wood cabinets, marble benchtops, brown splashback, timber splashback and concrete floors.
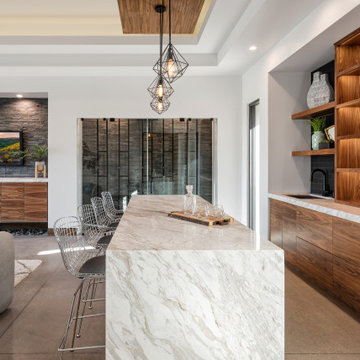
Inspiration for a contemporary seated home bar in Phoenix with an undermount sink, flat-panel cabinets, medium wood cabinets, black splashback, concrete floors, grey floor and white benchtop.
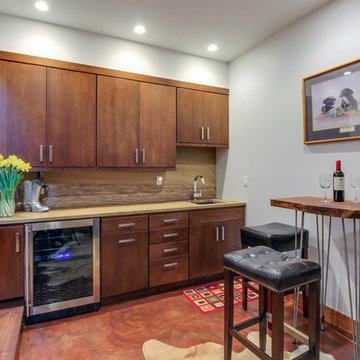
Photo of a small transitional single-wall wet bar in Other with an undermount sink, flat-panel cabinets, medium wood cabinets, beige splashback, stone slab splashback, concrete floors, brown floor and beige benchtop.
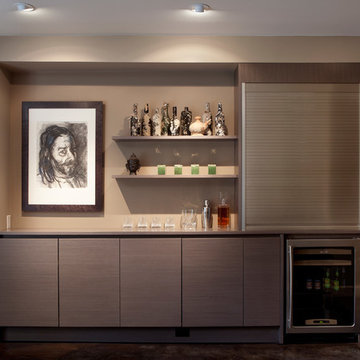
Contemporary Media Room Bar/Wine Cellar featuring antique bottles.
Paul Dyer Photography
Expansive contemporary single-wall wet bar in San Francisco with flat-panel cabinets, grey cabinets, solid surface benchtops, brown splashback and concrete floors.
Expansive contemporary single-wall wet bar in San Francisco with flat-panel cabinets, grey cabinets, solid surface benchtops, brown splashback and concrete floors.
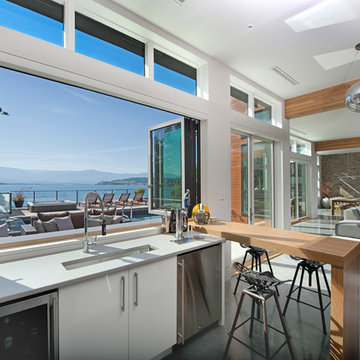
Inspiration for a contemporary wet bar in Vancouver with an undermount sink, flat-panel cabinets, white cabinets, concrete floors and grey floor.
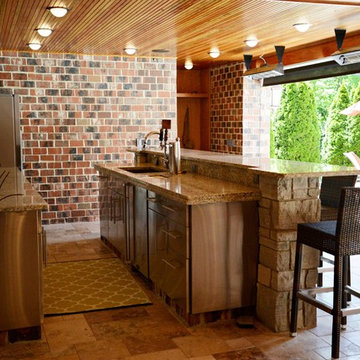
This expansive addition consists of a covered porch with outdoor kitchen, expanded pool deck, 5-car garage, and grotto. The grotto sits beneath the garage structure with the use of precast concrete support panels. It features a custom bar, lounge area, bathroom and changing room. The wood ceilings, natural stone and brick details add warmth to the space and tie in beautifully to the existing home.
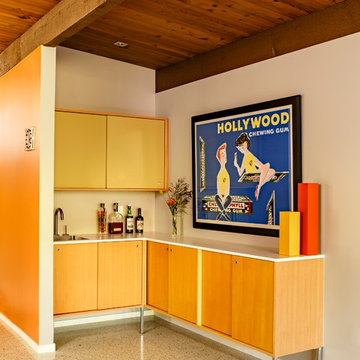
Lincoln Barbour
Mid-sized midcentury l-shaped wet bar in Portland with flat-panel cabinets, beige floor, light wood cabinets, an undermount sink, concrete floors and white benchtop.
Mid-sized midcentury l-shaped wet bar in Portland with flat-panel cabinets, beige floor, light wood cabinets, an undermount sink, concrete floors and white benchtop.
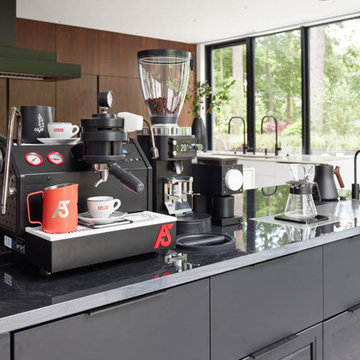
This unique element is a custom barista bar designed exclusively for our clients passion for coffee! The panels are rolled steel, double black quartzite countertop, and an amazing array of custom grinders, kettles, and other array of amazing accoutrements!
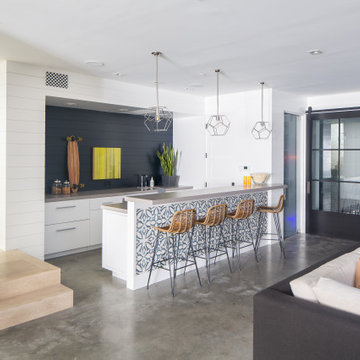
Design ideas for a large beach style single-wall seated home bar in Orange County with concrete floors, grey floor, flat-panel cabinets, white cabinets, blue splashback, timber splashback and grey benchtop.
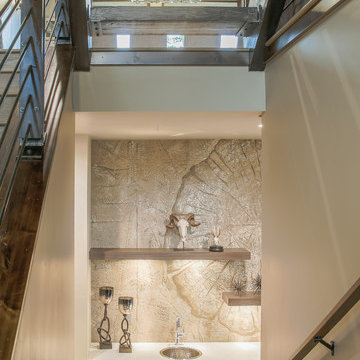
Contemporary single-wall wet bar in Denver with an undermount sink, flat-panel cabinets, medium wood cabinets, quartzite benchtops, brown splashback, stone slab splashback, concrete floors and brown floor.
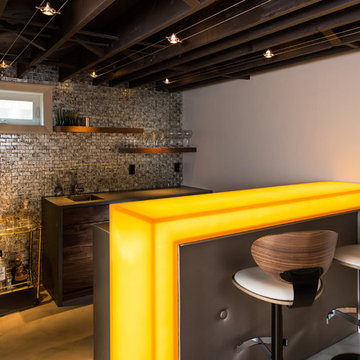
Steve Tauge Studios
This is an example of a mid-sized industrial galley seated home bar in Other with concrete floors, an integrated sink, flat-panel cabinets, dark wood cabinets, solid surface benchtops, stone tile splashback and beige floor.
This is an example of a mid-sized industrial galley seated home bar in Other with concrete floors, an integrated sink, flat-panel cabinets, dark wood cabinets, solid surface benchtops, stone tile splashback and beige floor.
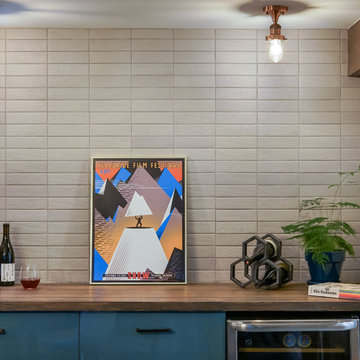
L+M's ADU is a basement converted to an accessory dwelling unit (ADU) with exterior & main level access, wet bar, living space with movie center & ethanol fireplace, office divided by custom steel & glass "window" grid, guest bathroom, & guest bedroom. Along with an efficient & versatile layout, we were able to get playful with the design, reflecting the whimsical personalties of the home owners.
credits
design: Matthew O. Daby - m.o.daby design
interior design: Angela Mechaley - m.o.daby design
construction: Hammish Murray Construction
custom steel fabricator: Flux Design
reclaimed wood resource: Viridian Wood
photography: Darius Kuzmickas - KuDa Photography
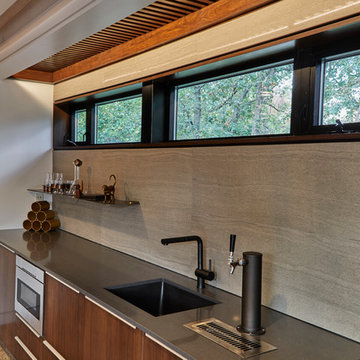
Photo of a mid-sized midcentury single-wall wet bar in Other with an undermount sink, flat-panel cabinets, dark wood cabinets, quartz benchtops, grey splashback, porcelain splashback and concrete floors.
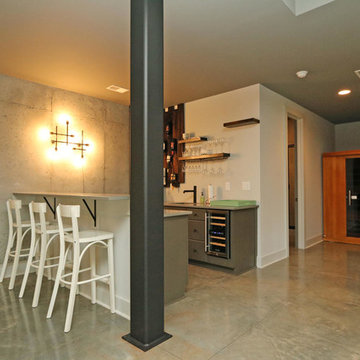
T&T Photos
Photo of a mid-sized contemporary u-shaped seated home bar in Atlanta with an undermount sink, flat-panel cabinets, grey cabinets, quartz benchtops, concrete floors, grey floor and white benchtop.
Photo of a mid-sized contemporary u-shaped seated home bar in Atlanta with an undermount sink, flat-panel cabinets, grey cabinets, quartz benchtops, concrete floors, grey floor and white benchtop.
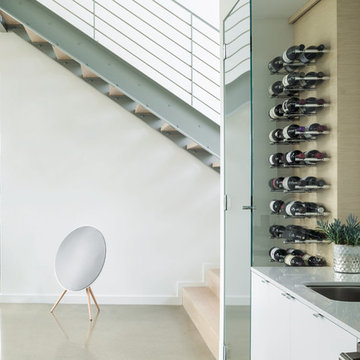
photo by Jeff Roberts
Design ideas for a modern single-wall home bar in Portland Maine with an undermount sink, flat-panel cabinets, white cabinets, quartz benchtops and concrete floors.
Design ideas for a modern single-wall home bar in Portland Maine with an undermount sink, flat-panel cabinets, white cabinets, quartz benchtops and concrete floors.
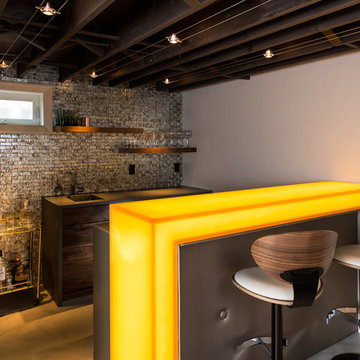
Steve Tague
This is an example of a mid-sized contemporary seated home bar in Other with grey splashback, concrete floors, an undermount sink, flat-panel cabinets, dark wood cabinets, glass benchtops, mosaic tile splashback and yellow benchtop.
This is an example of a mid-sized contemporary seated home bar in Other with grey splashback, concrete floors, an undermount sink, flat-panel cabinets, dark wood cabinets, glass benchtops, mosaic tile splashback and yellow benchtop.
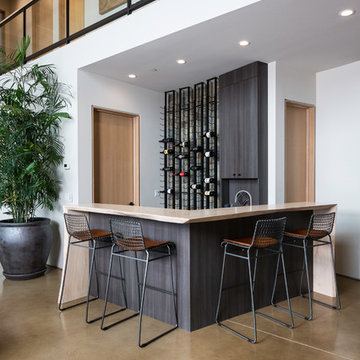
Photo of a mid-sized modern l-shaped wet bar in San Diego with flat-panel cabinets, black cabinets, wood benchtops and concrete floors.
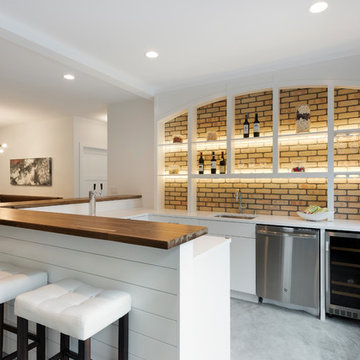
An entertainers paradise with a walk behind wet bar which features, a dishwasher, wine refrigerator, and tap beer. Guests can sit at the bar or in the booth style seating. Photo by Space Crafting
Home Bar Design Ideas with Flat-panel Cabinets and Concrete Floors
1