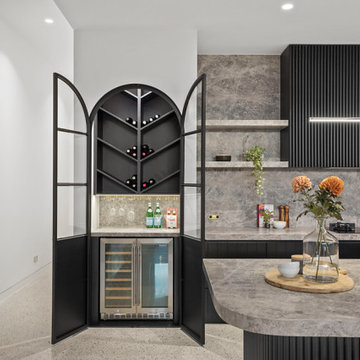Home Bar Design Ideas with Marble Floors and Concrete Floors
Refine by:
Budget
Sort by:Popular Today
1 - 20 of 1,494 photos
Item 1 of 3

Basement bar for entrainment and kid friendly for birthday parties and more! Barn wood accents and cabinets along with blue fridge for a splash of color!

Small country galley wet bar in Chicago with an undermount sink, recessed-panel cabinets, black cabinets, quartz benchtops, white splashback, subway tile splashback, marble floors, grey floor and white benchtop.
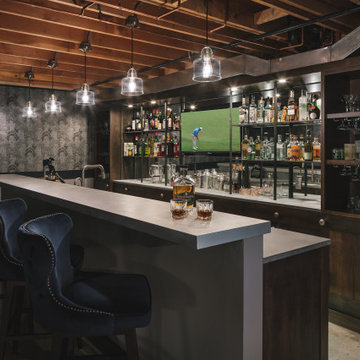
The homeowners had a very specific vision for their large daylight basement. To begin, Neil Kelly's team, led by Portland Design Consultant Fabian Genovesi, took down numerous walls to completely open up the space, including the ceilings, and removed carpet to expose the concrete flooring. The concrete flooring was repaired, resurfaced and sealed with cracks in tact for authenticity. Beams and ductwork were left exposed, yet refined, with additional piping to conceal electrical and gas lines. Century-old reclaimed brick was hand-picked by the homeowner for the east interior wall, encasing stained glass windows which were are also reclaimed and more than 100 years old. Aluminum bar-top seating areas in two spaces. A media center with custom cabinetry and pistons repurposed as cabinet pulls. And the star of the show, a full 4-seat wet bar with custom glass shelving, more custom cabinetry, and an integrated television-- one of 3 TVs in the space. The new one-of-a-kind basement has room for a professional 10-person poker table, pool table, 14' shuffleboard table, and plush seating.
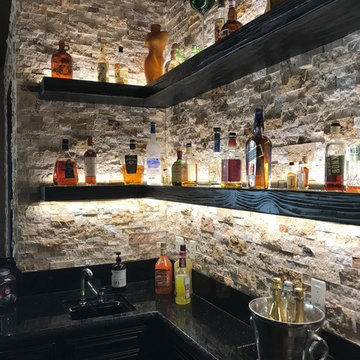
Design ideas for a mid-sized industrial u-shaped seated home bar in Other with brown splashback, stone tile splashback, concrete floors, brown floor and black benchtop.
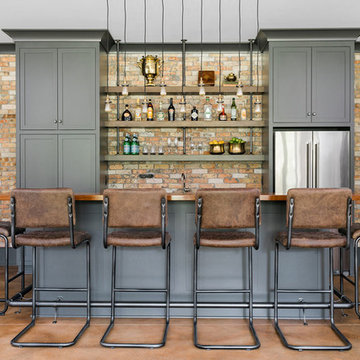
Rustic White Photography
Design ideas for a mid-sized transitional galley seated home bar in Atlanta with an undermount sink, shaker cabinets, grey cabinets, wood benchtops, red splashback, brick splashback, concrete floors, red floor and brown benchtop.
Design ideas for a mid-sized transitional galley seated home bar in Atlanta with an undermount sink, shaker cabinets, grey cabinets, wood benchtops, red splashback, brick splashback, concrete floors, red floor and brown benchtop.
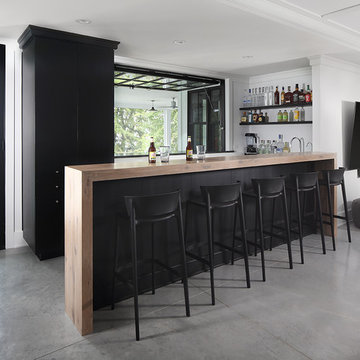
Country seated home bar in Milwaukee with black cabinets, wood benchtops, concrete floors and grey floor.
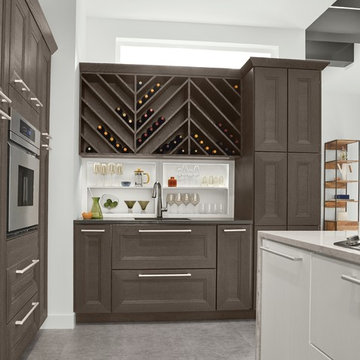
Wet bar won't even begin to describe this bar area created for a couple who entertains as much as possible.
Photo of a large contemporary l-shaped wet bar in Detroit with an undermount sink, recessed-panel cabinets, dark wood cabinets, quartz benchtops, concrete floors, grey floor and grey benchtop.
Photo of a large contemporary l-shaped wet bar in Detroit with an undermount sink, recessed-panel cabinets, dark wood cabinets, quartz benchtops, concrete floors, grey floor and grey benchtop.
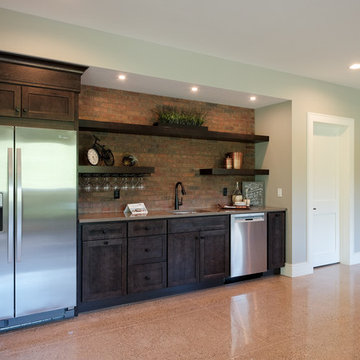
This is an example of a large arts and crafts single-wall wet bar in Grand Rapids with an undermount sink, recessed-panel cabinets, dark wood cabinets, quartz benchtops, red splashback, brick splashback, concrete floors and brown floor.
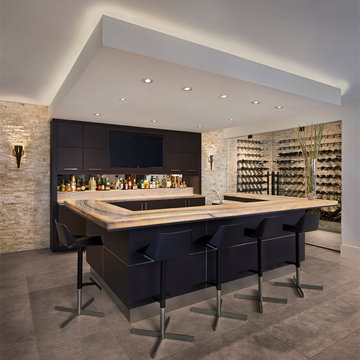
Large contemporary u-shaped seated home bar in Detroit with flat-panel cabinets, brown cabinets, granite benchtops, beige splashback, stone slab splashback, concrete floors and grey floor.
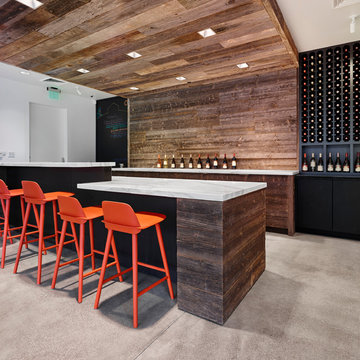
Photo of a mid-sized contemporary u-shaped seated home bar in San Francisco with flat-panel cabinets, dark wood cabinets, marble benchtops, brown splashback, timber splashback and concrete floors.
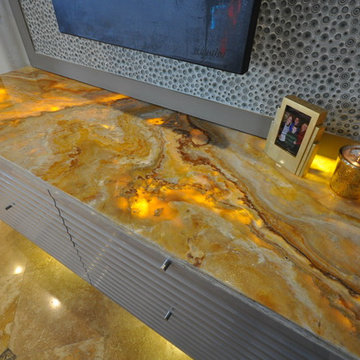
Alexander Otis Collection Llc.
This is an example of a small contemporary single-wall wet bar in Dallas with grey cabinets, quartz benchtops, grey splashback and marble floors.
This is an example of a small contemporary single-wall wet bar in Dallas with grey cabinets, quartz benchtops, grey splashback and marble floors.
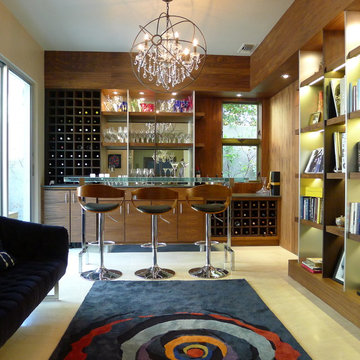
Inspiration for a contemporary single-wall home bar in Los Angeles with flat-panel cabinets, dark wood cabinets, marble floors and no sink.
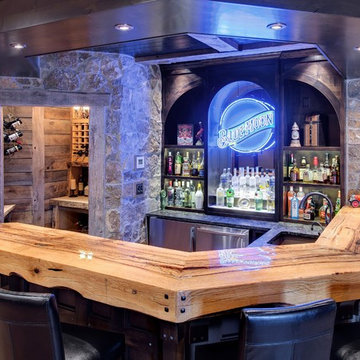
Home built and designed by Divine Custom Homes
Photos by Spacecrafting
Photo of a country u-shaped seated home bar in Minneapolis with an undermount sink, wood benchtops, dark wood cabinets, concrete floors and beige benchtop.
Photo of a country u-shaped seated home bar in Minneapolis with an undermount sink, wood benchtops, dark wood cabinets, concrete floors and beige benchtop.
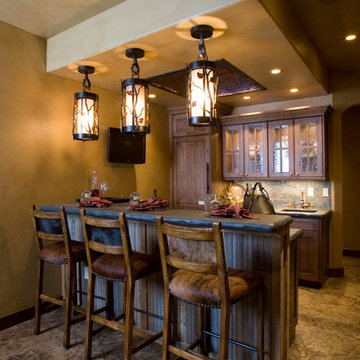
This is an example of a country galley seated home bar in Denver with concrete floors, an undermount sink, dark wood cabinets, grey splashback and raised-panel cabinets.
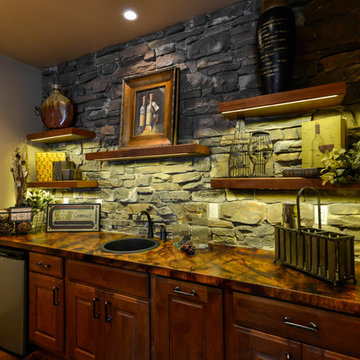
Photo of a mid-sized country galley seated home bar in Denver with a drop-in sink, raised-panel cabinets, dark wood cabinets, copper benchtops, multi-coloured splashback, stone tile splashback, concrete floors and brown floor.
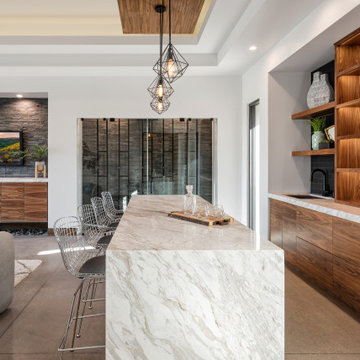
Inspiration for a contemporary seated home bar in Phoenix with an undermount sink, flat-panel cabinets, medium wood cabinets, black splashback, concrete floors, grey floor and white benchtop.
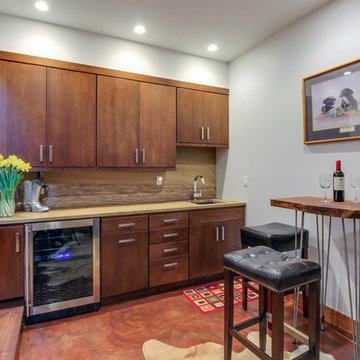
Photo of a small transitional single-wall wet bar in Other with an undermount sink, flat-panel cabinets, medium wood cabinets, beige splashback, stone slab splashback, concrete floors, brown floor and beige benchtop.
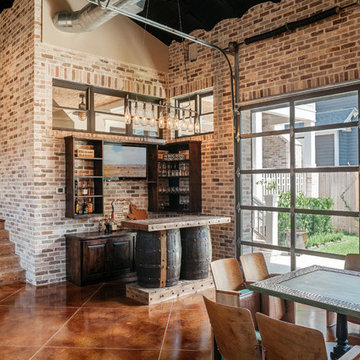
A large game room / bar with tall exposed ceilings and industrial lighting. Wood and brick accent walls with glass garage door.
Industrial home bar in Houston with concrete floors, open cabinets, dark wood cabinets, brick splashback and brown floor.
Industrial home bar in Houston with concrete floors, open cabinets, dark wood cabinets, brick splashback and brown floor.
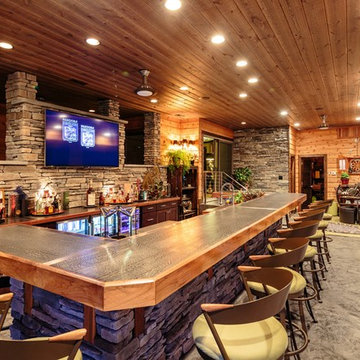
Design ideas for an expansive country single-wall seated home bar in Philadelphia with dark wood cabinets, wood benchtops, multi-coloured splashback, stone tile splashback, concrete floors and shaker cabinets.
Home Bar Design Ideas with Marble Floors and Concrete Floors
1
