Home Bar Design Ideas with Multi-Coloured Splashback and Concrete Floors
Refine by:
Budget
Sort by:Popular Today
1 - 20 of 125 photos
Item 1 of 3

This moody game room boats a massive bar with dark blue walls, blue/grey backsplash tile, open shelving, dark walnut cabinetry, gold hardware and appliances, a built in mini fridge, frame tv, and its own bar counter with gold pendant lighting and leather stools.
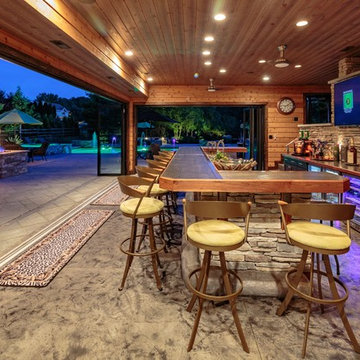
Expansive country single-wall seated home bar in Philadelphia with dark wood cabinets, wood benchtops, multi-coloured splashback, stone tile splashback, concrete floors and shaker cabinets.

Basement bar for entrainment and kid friendly for birthday parties and more! Barn wood accents and cabinets along with blue fridge for a splash of color!

Photo of a small country single-wall home bar in Houston with recessed-panel cabinets, grey cabinets, multi-coloured splashback, brick splashback, concrete floors, grey floor and brown benchtop.
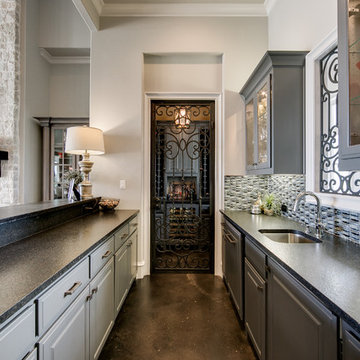
Mid-sized transitional galley seated home bar in Dallas with glass-front cabinets, grey cabinets, multi-coloured splashback, mosaic tile splashback and concrete floors.
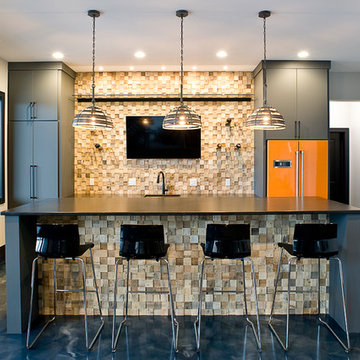
Inspiration for a large industrial seated home bar in Other with an undermount sink, flat-panel cabinets, grey cabinets, quartz benchtops, multi-coloured splashback, timber splashback, concrete floors, blue floor and black benchtop.
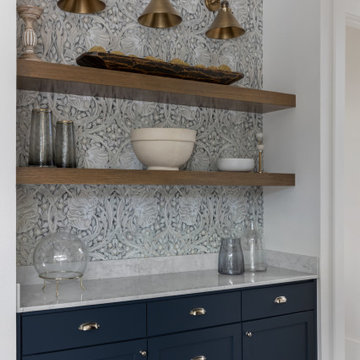
This is an example of a scandinavian single-wall home bar in Austin with shaker cabinets, blue cabinets, marble benchtops, multi-coloured splashback, concrete floors, beige floor and grey benchtop.

Inspiration for a contemporary l-shaped wet bar in Chicago with an undermount sink, flat-panel cabinets, black cabinets, concrete benchtops, multi-coloured splashback, engineered quartz splashback, concrete floors, grey floor and grey benchtop.
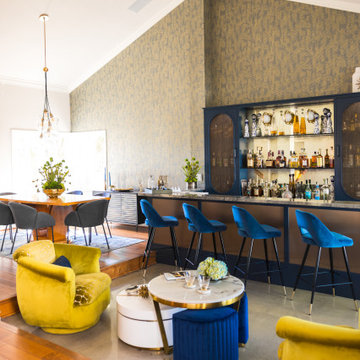
Who doesn't want to transform your living room into the perfect at-home bar to host friends for cocktails?
#OneStepDownProject
Design ideas for a mid-sized midcentury home bar in Orange County with no sink, shaker cabinets, blue cabinets, quartzite benchtops, multi-coloured splashback, mirror splashback, concrete floors, grey floor and multi-coloured benchtop.
Design ideas for a mid-sized midcentury home bar in Orange County with no sink, shaker cabinets, blue cabinets, quartzite benchtops, multi-coloured splashback, mirror splashback, concrete floors, grey floor and multi-coloured benchtop.
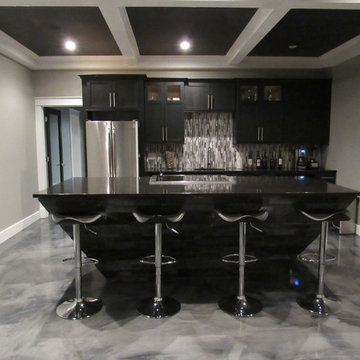
Design ideas for a large modern galley home bar in Chicago with an undermount sink, shaker cabinets, black cabinets, quartz benchtops, multi-coloured splashback, matchstick tile splashback, concrete floors and grey floor.
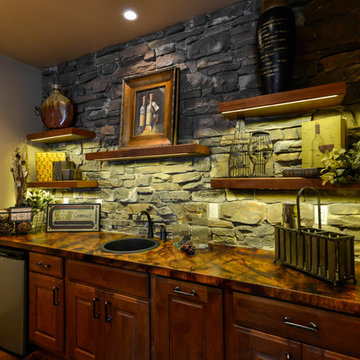
Photo of a mid-sized country galley seated home bar in Denver with a drop-in sink, raised-panel cabinets, dark wood cabinets, copper benchtops, multi-coloured splashback, stone tile splashback, concrete floors and brown floor.
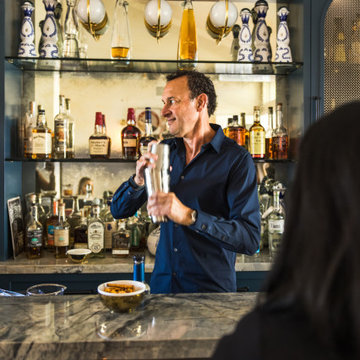
Who doesn't want to transform your living room into the perfect at-home bar to host friends for cocktails?
#OneStepDownProject
Mid-sized midcentury home bar in Orange County with no sink, shaker cabinets, blue cabinets, quartzite benchtops, multi-coloured splashback, mirror splashback, concrete floors, grey floor and multi-coloured benchtop.
Mid-sized midcentury home bar in Orange County with no sink, shaker cabinets, blue cabinets, quartzite benchtops, multi-coloured splashback, mirror splashback, concrete floors, grey floor and multi-coloured benchtop.
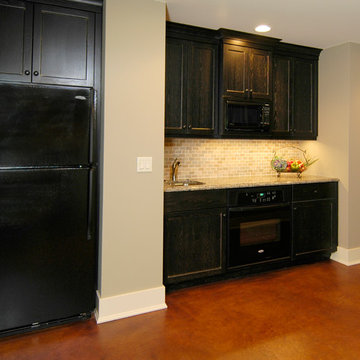
The Parkgate was designed from the inside out to give homage to the past. It has a welcoming wraparound front porch and, much like its ancestors, a surprising grandeur from floor to floor. The stair opens to a spectacular window with flanking bookcases, making the family space as special as the public areas of the home. The formal living room is separated from the family space, yet reconnected with a unique screened porch ideal for entertaining. The large kitchen, with its built-in curved booth and large dining area to the front of the home, is also ideal for entertaining. The back hall entry is perfect for a large family, with big closets, locker areas, laundry home management room, bath and back stair. The home has a large master suite and two children's rooms on the second floor, with an uncommon third floor boasting two more wonderful bedrooms. The lower level is every family’s dream, boasting a large game room, guest suite, family room and gymnasium with 14-foot ceiling. The main stair is split to give further separation between formal and informal living. The kitchen dining area flanks the foyer, giving it a more traditional feel. Upon entering the home, visitors can see the welcoming kitchen beyond.
Photographer: David Bixel
Builder: DeHann Homes
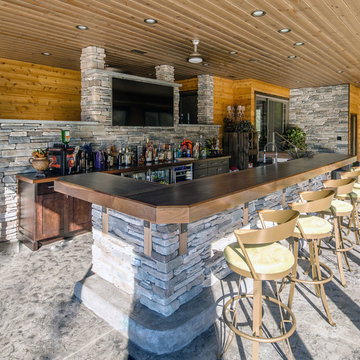
Shilling Media
This is an example of an expansive country seated home bar in Philadelphia with flat-panel cabinets, dark wood cabinets, wood benchtops, multi-coloured splashback, stone slab splashback and concrete floors.
This is an example of an expansive country seated home bar in Philadelphia with flat-panel cabinets, dark wood cabinets, wood benchtops, multi-coloured splashback, stone slab splashback and concrete floors.
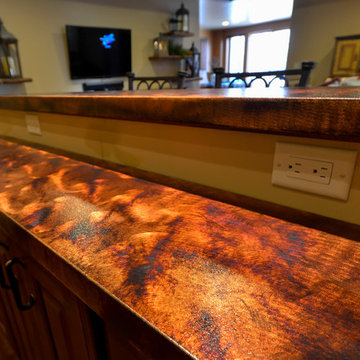
Inspiration for a mid-sized country galley seated home bar in Denver with a drop-in sink, raised-panel cabinets, dark wood cabinets, copper benchtops, multi-coloured splashback, stone tile splashback, concrete floors and brown floor.
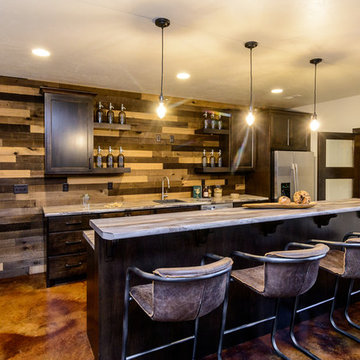
Design ideas for a mid-sized country galley seated home bar in Other with a drop-in sink, shaker cabinets, dark wood cabinets, multi-coloured splashback, timber splashback, concrete floors and brown floor.
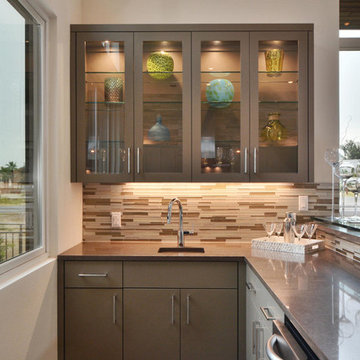
Twisted Tours
This is an example of a large contemporary l-shaped wet bar in Austin with an undermount sink, glass-front cabinets, brown cabinets, quartz benchtops, multi-coloured splashback, glass tile splashback and concrete floors.
This is an example of a large contemporary l-shaped wet bar in Austin with an undermount sink, glass-front cabinets, brown cabinets, quartz benchtops, multi-coloured splashback, glass tile splashback and concrete floors.
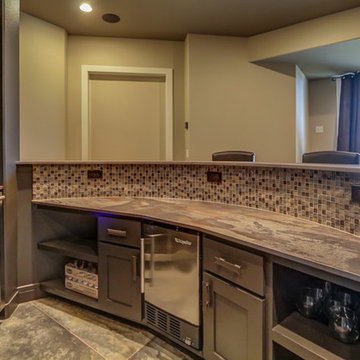
Tracy T. Photography
Photo of a large contemporary galley seated home bar in Other with multi-coloured splashback, concrete floors and grey floor.
Photo of a large contemporary galley seated home bar in Other with multi-coloured splashback, concrete floors and grey floor.
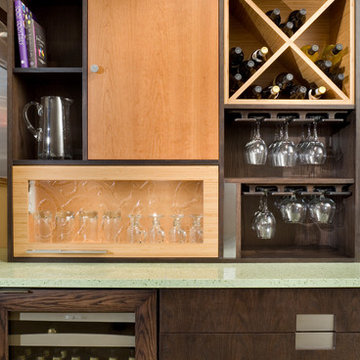
This interesting patchwork hutch was created using bamboo, cherry, oak and painted cabinetry.
Bob Greenspan
Small contemporary wet bar in Kansas City with flat-panel cabinets, medium wood cabinets, recycled glass benchtops, multi-coloured splashback and concrete floors.
Small contemporary wet bar in Kansas City with flat-panel cabinets, medium wood cabinets, recycled glass benchtops, multi-coloured splashback and concrete floors.
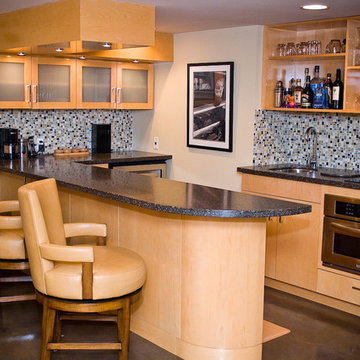
Violet Marsh Photography
Mid-sized contemporary l-shaped seated home bar in Boston with an undermount sink, flat-panel cabinets, light wood cabinets, granite benchtops, multi-coloured splashback, mosaic tile splashback and concrete floors.
Mid-sized contemporary l-shaped seated home bar in Boston with an undermount sink, flat-panel cabinets, light wood cabinets, granite benchtops, multi-coloured splashback, mosaic tile splashback and concrete floors.
Home Bar Design Ideas with Multi-Coloured Splashback and Concrete Floors
1