All Backsplash Materials Home Bar Design Ideas with Concrete Floors
Refine by:
Budget
Sort by:Popular Today
1 - 20 of 513 photos
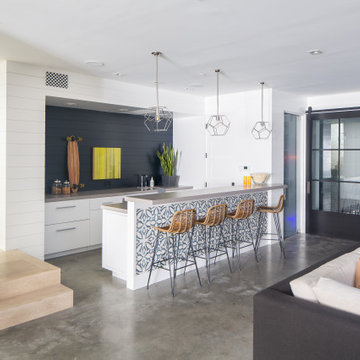
Design ideas for a large beach style single-wall seated home bar in Orange County with concrete floors, grey floor, flat-panel cabinets, white cabinets, blue splashback, timber splashback and grey benchtop.
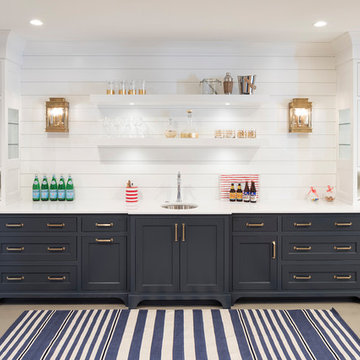
Landmark Photography
This is an example of a beach style single-wall wet bar in Minneapolis with an undermount sink, shaker cabinets, blue cabinets, white splashback, timber splashback, grey floor, white benchtop and concrete floors.
This is an example of a beach style single-wall wet bar in Minneapolis with an undermount sink, shaker cabinets, blue cabinets, white splashback, timber splashback, grey floor, white benchtop and concrete floors.
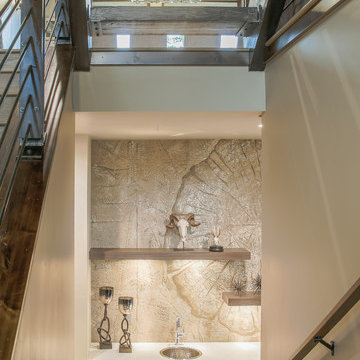
Contemporary single-wall wet bar in Denver with an undermount sink, flat-panel cabinets, medium wood cabinets, quartzite benchtops, brown splashback, stone slab splashback, concrete floors and brown floor.
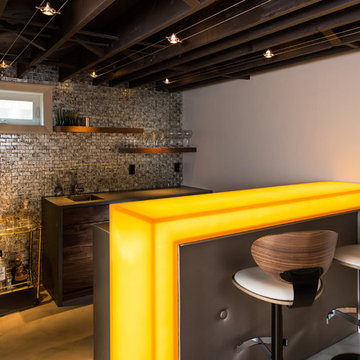
Steve Tauge Studios
This is an example of a mid-sized industrial galley seated home bar in Other with concrete floors, an integrated sink, flat-panel cabinets, dark wood cabinets, solid surface benchtops, stone tile splashback and beige floor.
This is an example of a mid-sized industrial galley seated home bar in Other with concrete floors, an integrated sink, flat-panel cabinets, dark wood cabinets, solid surface benchtops, stone tile splashback and beige floor.
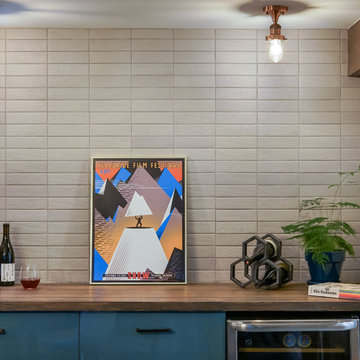
L+M's ADU is a basement converted to an accessory dwelling unit (ADU) with exterior & main level access, wet bar, living space with movie center & ethanol fireplace, office divided by custom steel & glass "window" grid, guest bathroom, & guest bedroom. Along with an efficient & versatile layout, we were able to get playful with the design, reflecting the whimsical personalties of the home owners.
credits
design: Matthew O. Daby - m.o.daby design
interior design: Angela Mechaley - m.o.daby design
construction: Hammish Murray Construction
custom steel fabricator: Flux Design
reclaimed wood resource: Viridian Wood
photography: Darius Kuzmickas - KuDa Photography
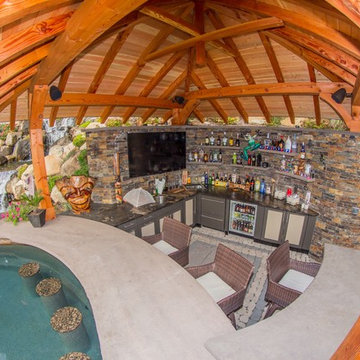
This steeply sloped property was converted into a backyard retreat through the use of natural and man-made stone. The natural gunite swimming pool includes a sundeck and waterfall and is surrounded by a generous paver patio, seat walls and a sunken bar. A Koi pond, bocce court and night-lighting provided add to the interest and enjoyment of this landscape.
This beautiful redesign was also featured in the Interlock Design Magazine. Explained perfectly in ICPI, “Some spa owners might be jealous of the newly revamped backyard of Wayne, NJ family: 5,000 square feet of outdoor living space, complete with an elevated patio area, pool and hot tub lined with natural rock, a waterfall bubbling gently down from a walkway above, and a cozy fire pit tucked off to the side. The era of kiddie pools, Coleman grills and fold-up lawn chairs may be officially over.”

Photo of a small modern single-wall wet bar in Los Angeles with an undermount sink, open cabinets, black cabinets, soapstone benchtops, brown splashback, timber splashback, black benchtop, concrete floors and grey floor.
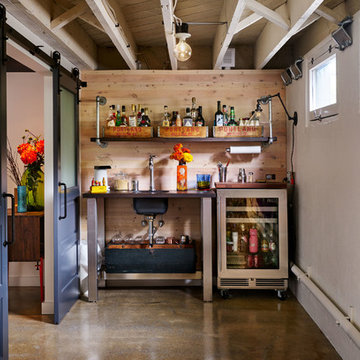
Blackstone Edge Studios
Photo of an eclectic single-wall wet bar in Portland with an undermount sink, open cabinets, brown splashback, timber splashback, concrete floors and brown floor.
Photo of an eclectic single-wall wet bar in Portland with an undermount sink, open cabinets, brown splashback, timber splashback, concrete floors and brown floor.
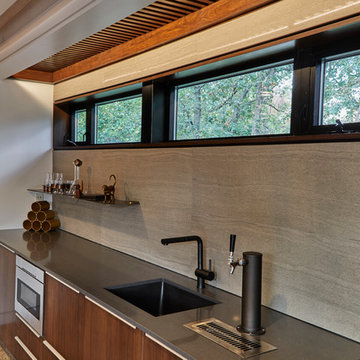
Photo of a mid-sized midcentury single-wall wet bar in Other with an undermount sink, flat-panel cabinets, dark wood cabinets, quartz benchtops, grey splashback, porcelain splashback and concrete floors.
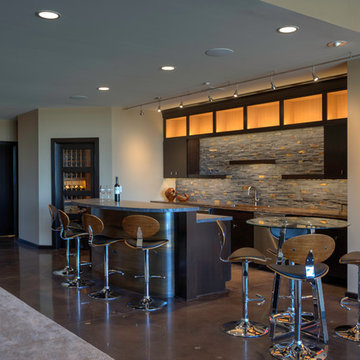
This space used to be the existing kitchen. We were able to rearrange the cabinets and add in some new cabinets to create this bar. The front of the curved bar is copper with a patina technique. Two colors of concrete countertops were used for the bar area to pick up on the color of the stacked stone veneer we used as the backsplash. The floating shelves have LED lighting underneath. Illuminated open cabinets await new collections! We also installed a climate controlled wine cellar.
Photo courtesy of Fred Lassman
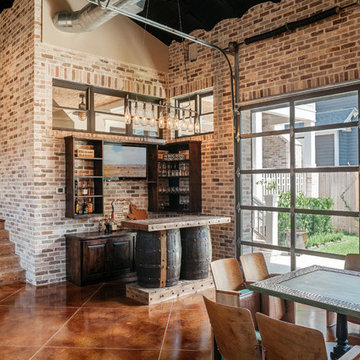
A large game room / bar with tall exposed ceilings and industrial lighting. Wood and brick accent walls with glass garage door.
Industrial home bar in Houston with concrete floors, open cabinets, dark wood cabinets, brick splashback and brown floor.
Industrial home bar in Houston with concrete floors, open cabinets, dark wood cabinets, brick splashback and brown floor.
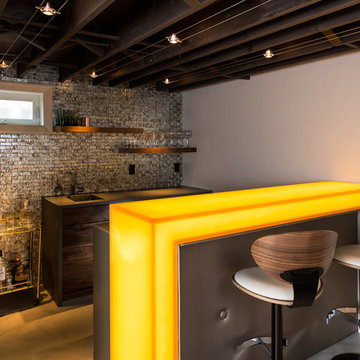
Steve Tague
This is an example of a mid-sized contemporary seated home bar in Other with grey splashback, concrete floors, an undermount sink, flat-panel cabinets, dark wood cabinets, glass benchtops, mosaic tile splashback and yellow benchtop.
This is an example of a mid-sized contemporary seated home bar in Other with grey splashback, concrete floors, an undermount sink, flat-panel cabinets, dark wood cabinets, glass benchtops, mosaic tile splashback and yellow benchtop.
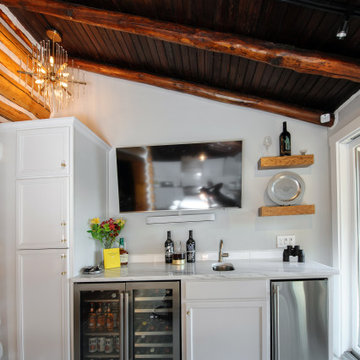
Photo of a mid-sized traditional single-wall wet bar in Philadelphia with an undermount sink, recessed-panel cabinets, white cabinets, marble benchtops, white splashback, subway tile splashback, concrete floors, grey floor and white benchtop.
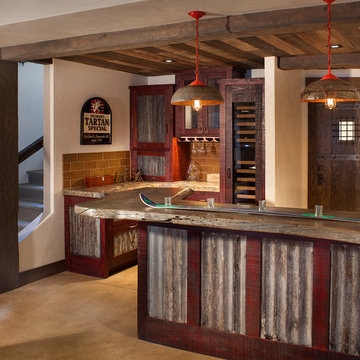
Located on the pristine Glenn Lake in Eureka, Montana, Robertson Lake House was designed for a family as a summer getaway. The design for this retreat took full advantage of an idyllic lake setting. With stunning views of the lake and all the wildlife that inhabits the area it was a perfect platform to use large glazing and create fun outdoor spaces.
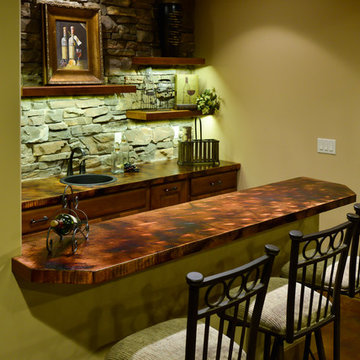
Inspiration for a mid-sized country galley seated home bar in Denver with a drop-in sink, raised-panel cabinets, dark wood cabinets, copper benchtops, multi-coloured splashback, stone tile splashback, concrete floors and brown floor.
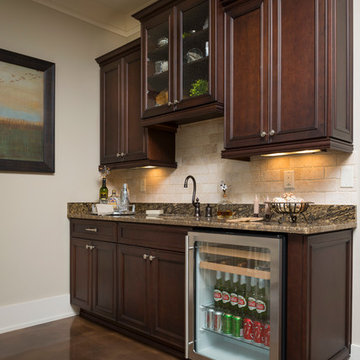
A Dillard-Jones Builders design – this home takes advantage of 180-degree views and pays homage to the home’s natural surroundings with stone and timber details throughout the home.
Photographer: Fred Rollison Photography
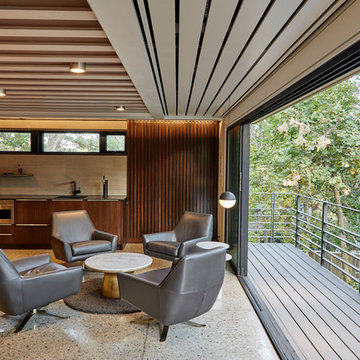
Design ideas for a mid-sized midcentury single-wall wet bar in Other with an undermount sink, flat-panel cabinets, dark wood cabinets, quartz benchtops, grey splashback, porcelain splashback and concrete floors.

Inspiration for a modern single-wall wet bar in San Francisco with an undermount sink, light wood cabinets, timber splashback, concrete floors and grey floor.

Custom designed bar by Daniel Salzman (Salzman Design Build) and the home owner. Ann sacks glass tile for the upper shelve backs, reclaimed wood blocks for the lower bar and seating area. We used Laminam porcelain slab for the counter top to match the sink.
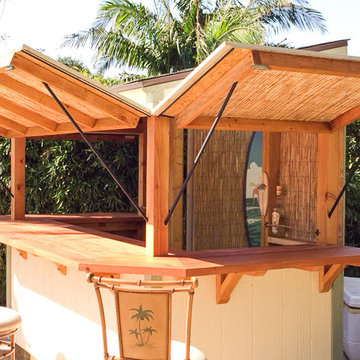
Inspiration for a small tropical single-wall seated home bar in Santa Barbara with wood benchtops, brown splashback, timber splashback, concrete floors and grey floor.
All Backsplash Materials Home Bar Design Ideas with Concrete Floors
1