Home Bar Design Ideas with Brown Splashback and Dark Hardwood Floors
Refine by:
Budget
Sort by:Popular Today
1 - 20 of 240 photos
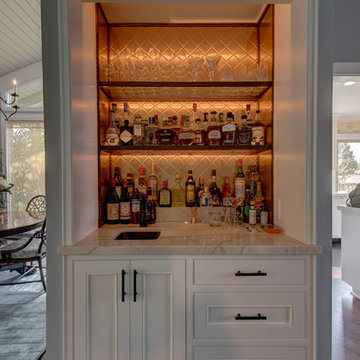
Photo of a mid-sized beach style single-wall wet bar in San Francisco with an undermount sink, recessed-panel cabinets, white cabinets, quartzite benchtops, brown splashback, glass tile splashback and dark hardwood floors.
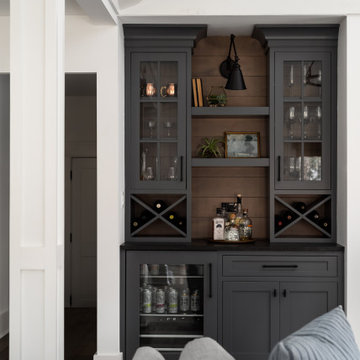
Photo of a country single-wall home bar in Chicago with no sink, glass-front cabinets, grey cabinets, brown splashback, timber splashback, dark hardwood floors, brown floor and black benchtop.
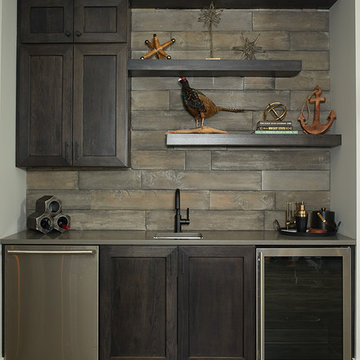
Ashley Avila Photography
Inspiration for a transitional single-wall wet bar in Grand Rapids with an undermount sink, shaker cabinets, dark wood cabinets, brown splashback, dark hardwood floors and brown floor.
Inspiration for a transitional single-wall wet bar in Grand Rapids with an undermount sink, shaker cabinets, dark wood cabinets, brown splashback, dark hardwood floors and brown floor.
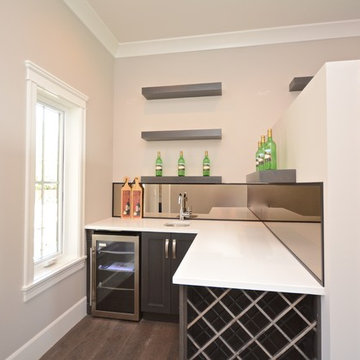
This is an example of a mid-sized contemporary l-shaped wet bar in Vancouver with an undermount sink, recessed-panel cabinets, dark wood cabinets, solid surface benchtops, brown splashback, metal splashback, dark hardwood floors and white benchtop.
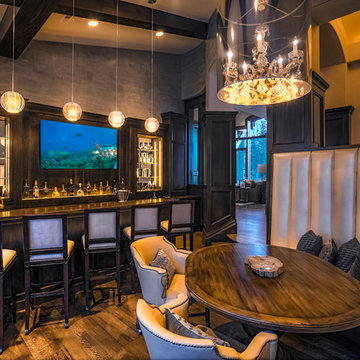
This is an example of an expansive transitional u-shaped seated home bar in Salt Lake City with dark wood cabinets, wood benchtops, brown splashback, mirror splashback, dark hardwood floors and brown floor.
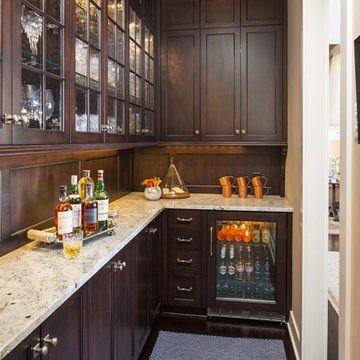
Martha O'Hara Interiors, Interior Design & Photo Styling | Troy Thies, Photography | TreHus Architects + Interior Designers + Builders, Remodeler
Please Note: All “related,” “similar,” and “sponsored” products tagged or listed by Houzz are not actual products pictured. They have not been approved by Martha O’Hara Interiors nor any of the professionals credited. For information about our work, please contact design@oharainteriors.com.
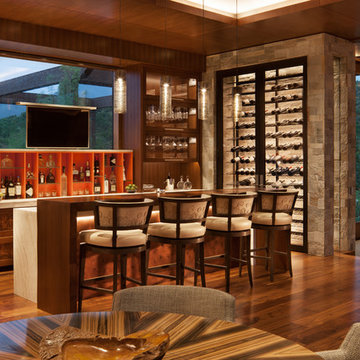
David O. Marlow
This is an example of an expansive contemporary seated home bar in Denver with an undermount sink, shaker cabinets, dark wood cabinets, quartzite benchtops, brown splashback, timber splashback, dark hardwood floors and brown floor.
This is an example of an expansive contemporary seated home bar in Denver with an undermount sink, shaker cabinets, dark wood cabinets, quartzite benchtops, brown splashback, timber splashback, dark hardwood floors and brown floor.
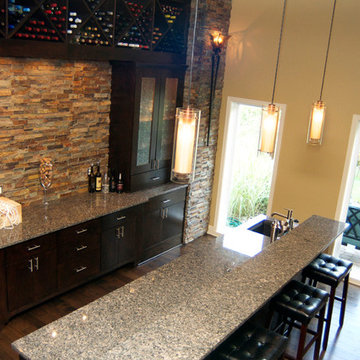
Design ideas for a large modern single-wall seated home bar in Kansas City with an undermount sink, flat-panel cabinets, dark wood cabinets, granite benchtops, brown splashback, stone tile splashback, dark hardwood floors, brown floor and grey benchtop.
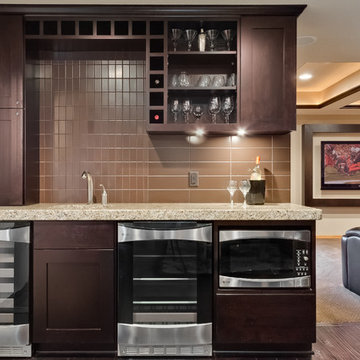
A balance of modern finishes with a traditional feel. The asymmetrical design makes this walk up bar aesthetically pleasing.
©Finished Basement Company.

The Ginesi Speakeasy is the ideal at-home entertaining space. A two-story extension right off this home's kitchen creates a warm and inviting space for family gatherings and friendly late nights.
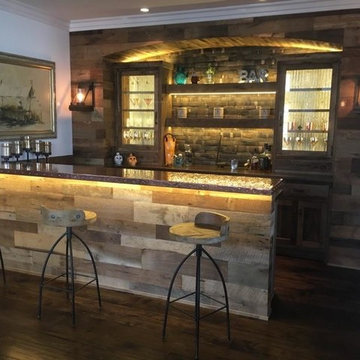
Luis Becerrca
Mid-sized country u-shaped wet bar in Orange County with a drop-in sink, shaker cabinets, medium wood cabinets, copper benchtops, brown splashback, timber splashback, dark hardwood floors and brown floor.
Mid-sized country u-shaped wet bar in Orange County with a drop-in sink, shaker cabinets, medium wood cabinets, copper benchtops, brown splashback, timber splashback, dark hardwood floors and brown floor.
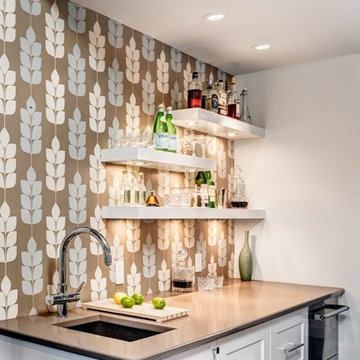
Small transitional wet bar in DC Metro with an undermount sink, white cabinets, recessed-panel cabinets, quartz benchtops, brown splashback, stone tile splashback and dark hardwood floors.
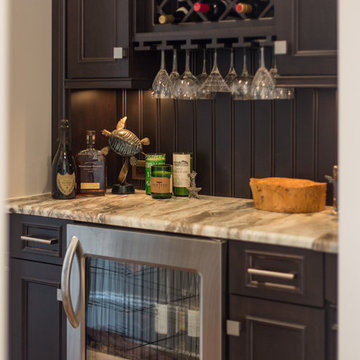
Butlers Pantry with beadboard backsplash
Studio iDesign, Serena Apostal
Inspiration for a small transitional single-wall wet bar in Charlotte with no sink, quartzite benchtops, timber splashback, dark hardwood floors, brown splashback, grey cabinets and recessed-panel cabinets.
Inspiration for a small transitional single-wall wet bar in Charlotte with no sink, quartzite benchtops, timber splashback, dark hardwood floors, brown splashback, grey cabinets and recessed-panel cabinets.
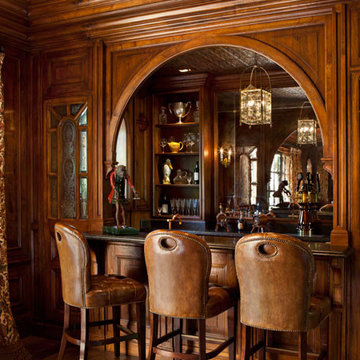
Bar in Walnut Paneled Billiards Room with antique etched glass inset panels.
Traditional home bar in San Francisco with raised-panel cabinets, dark wood cabinets, brown splashback, dark hardwood floors and brown floor.
Traditional home bar in San Francisco with raised-panel cabinets, dark wood cabinets, brown splashback, dark hardwood floors and brown floor.
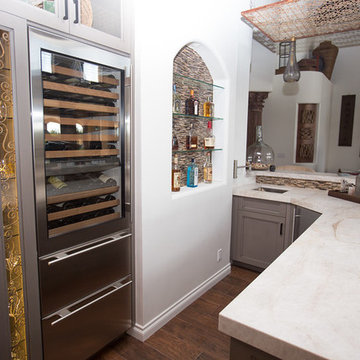
Plain Jane Photography
This is an example of a large eclectic single-wall wet bar in Phoenix with an undermount sink, shaker cabinets, light wood cabinets, quartzite benchtops, brown splashback, matchstick tile splashback and dark hardwood floors.
This is an example of a large eclectic single-wall wet bar in Phoenix with an undermount sink, shaker cabinets, light wood cabinets, quartzite benchtops, brown splashback, matchstick tile splashback and dark hardwood floors.
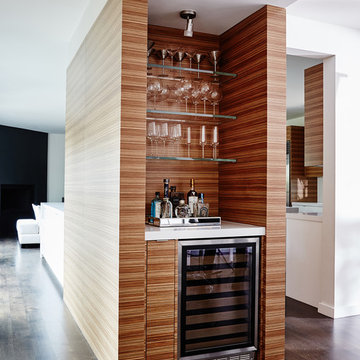
This forever home, perfect for entertaining and designed with a place for everything, is a contemporary residence that exudes warmth, functional style, and lifestyle personalization for a family of five. Our busy lawyer couple, with three close-knit children, had recently purchased a home that was modern on the outside, but dated on the inside. They loved the feel, but knew it needed a major overhaul. Being incredibly busy and having never taken on a renovation of this scale, they knew they needed help to make this space their own. Upon a previous client referral, they called on Pulp to make their dreams a reality. Then ensued a down to the studs renovation, moving walls and some stairs, resulting in dramatic results. Beth and Carolina layered in warmth and style throughout, striking a hard-to-achieve balance of livable and contemporary. The result is a well-lived in and stylish home designed for every member of the family, where memories are made daily.
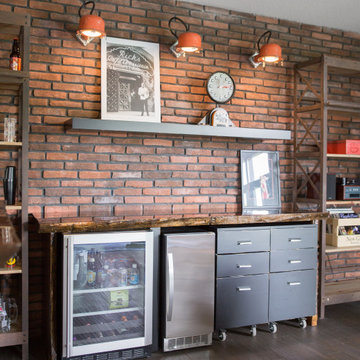
In this Cedar Rapids residence, sophistication meets bold design, seamlessly integrating dynamic accents and a vibrant palette. Every detail is meticulously planned, resulting in a captivating space that serves as a modern haven for the entire family.
The upper level is a versatile haven for relaxation, work, and rest. In the elegant home bar, a brick wall accent adds warmth, complementing open shelving and a well-appointed island. Bar chairs, a mini-fridge, and curated decor complete this inviting space.
---
Project by Wiles Design Group. Their Cedar Rapids-based design studio serves the entire Midwest, including Iowa City, Dubuque, Davenport, and Waterloo, as well as North Missouri and St. Louis.
For more about Wiles Design Group, see here: https://wilesdesigngroup.com/
To learn more about this project, see here: https://wilesdesigngroup.com/cedar-rapids-dramatic-family-home-design
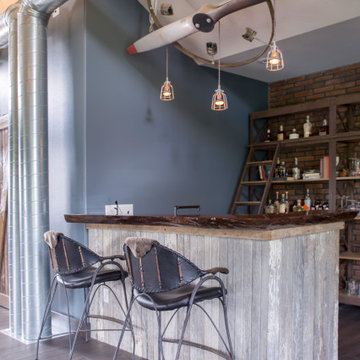
In this Cedar Rapids residence, sophistication meets bold design, seamlessly integrating dynamic accents and a vibrant palette. Every detail is meticulously planned, resulting in a captivating space that serves as a modern haven for the entire family.
The upper level is a versatile haven for relaxation, work, and rest. In the elegant home bar, a brick wall accent adds warmth, complementing open shelving and a well-appointed island. Bar chairs, a mini-fridge, and curated decor complete this inviting space.
---
Project by Wiles Design Group. Their Cedar Rapids-based design studio serves the entire Midwest, including Iowa City, Dubuque, Davenport, and Waterloo, as well as North Missouri and St. Louis.
For more about Wiles Design Group, see here: https://wilesdesigngroup.com/
To learn more about this project, see here: https://wilesdesigngroup.com/cedar-rapids-dramatic-family-home-design
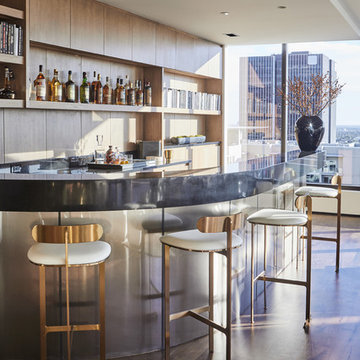
Inspired by the Brooklyn-esque nature of the surrounding historic buildings, this penthouse pairs sleek, urban-contemporary design with luxury finishes and materials, reflecting an industrial luxe aesthetic.
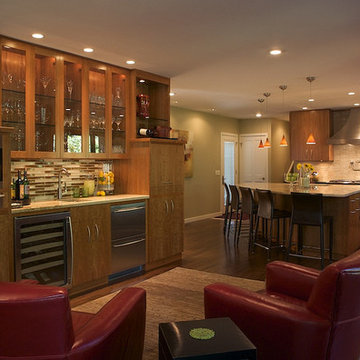
Inspiration for a large contemporary single-wall wet bar in Denver with flat-panel cabinets, medium wood cabinets, marble benchtops, brown splashback, glass tile splashback and dark hardwood floors.
Home Bar Design Ideas with Brown Splashback and Dark Hardwood Floors
1