Home Bar Design Ideas with Concrete Benchtops and Dark Hardwood Floors
Refine by:
Budget
Sort by:Popular Today
1 - 20 of 45 photos
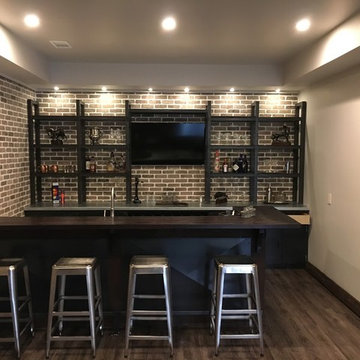
Design ideas for a mid-sized industrial galley seated home bar in Atlanta with a drop-in sink, black cabinets, concrete benchtops, brown splashback, brick splashback, dark hardwood floors, brown floor and recessed-panel cabinets.
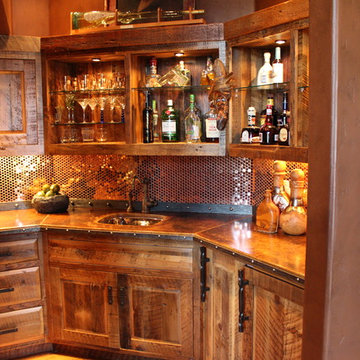
This is an example of a mid-sized l-shaped wet bar in Other with an undermount sink, raised-panel cabinets, distressed cabinets, concrete benchtops, multi-coloured splashback, metal splashback and dark hardwood floors.
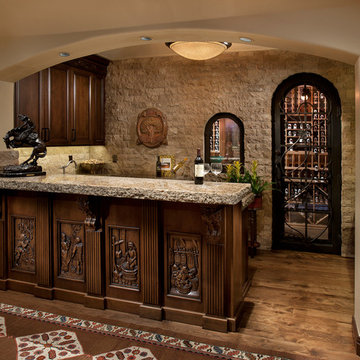
Dino Tonn Photography
Inspiration for a mid-sized mediterranean l-shaped wet bar in Phoenix with dark wood cabinets, raised-panel cabinets, concrete benchtops, beige splashback, dark hardwood floors, brown floor and stone tile splashback.
Inspiration for a mid-sized mediterranean l-shaped wet bar in Phoenix with dark wood cabinets, raised-panel cabinets, concrete benchtops, beige splashback, dark hardwood floors, brown floor and stone tile splashback.
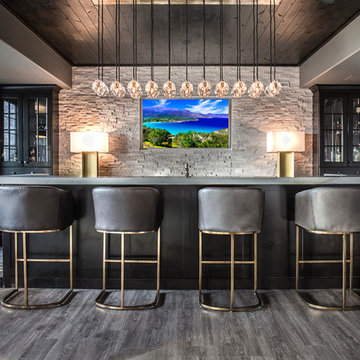
Andy Mamott
Inspiration for a modern galley seated home bar in Chicago with glass-front cabinets, black cabinets, concrete benchtops, grey splashback, stone tile splashback, dark hardwood floors, grey floor and grey benchtop.
Inspiration for a modern galley seated home bar in Chicago with glass-front cabinets, black cabinets, concrete benchtops, grey splashback, stone tile splashback, dark hardwood floors, grey floor and grey benchtop.
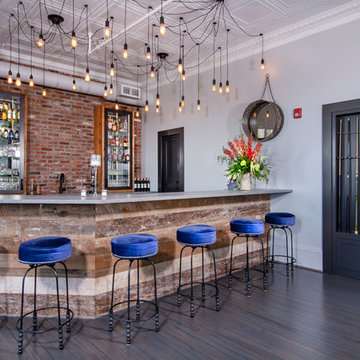
Build Method: Inset
Base cabinets: SW Black Fox
Countertop: Caesarstone Rugged Concrete
Special feature: Pool Stick storage
Ice maker panel
Bar tower cabinets: Exterior sides – Reclaimed wood
Interior: SW Black Fox with glass shelves
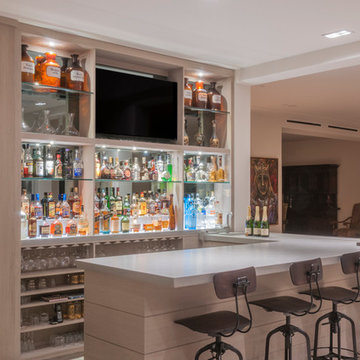
Large contemporary galley seated home bar in Miami with an integrated sink, light wood cabinets, concrete benchtops, mirror splashback, dark hardwood floors and open cabinets.
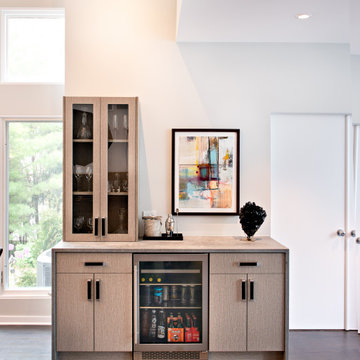
Photo of a mid-sized modern single-wall home bar in Chicago with no sink, flat-panel cabinets, brown cabinets, concrete benchtops, dark hardwood floors, brown floor and grey benchtop.
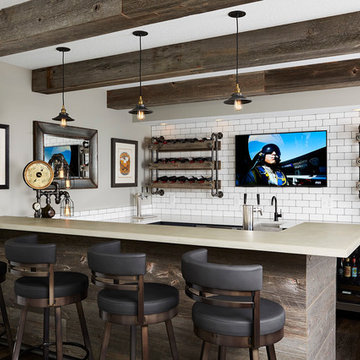
Photo of a mid-sized transitional u-shaped seated home bar in Minneapolis with concrete benchtops, white splashback, subway tile splashback, dark hardwood floors and an undermount sink.
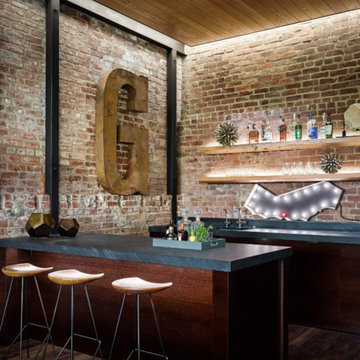
Photo of a large industrial single-wall seated home bar in San Francisco with an undermount sink, dark wood cabinets, concrete benchtops, red splashback, brick splashback, dark hardwood floors and brown floor.
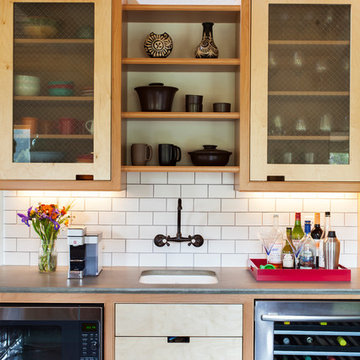
The completely remodeled kitchen is now the focal point of the home. The modern concrete countertops, subway tiles and unique custom cabinets add clean lines and are complemented by the warm and rustic reclaimed wood open shelving. Custom made with beech and birch wood, the flush inset cabinets feature unique routed pulls and a beaded face frame. In the prep sink area, the cabinets have glass fronts with embedded wire mesh.
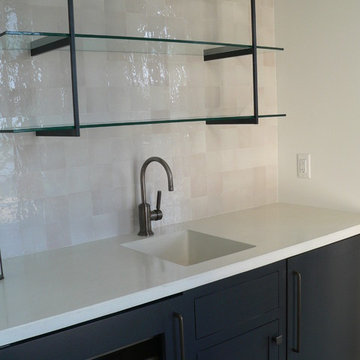
Design ideas for a transitional single-wall wet bar in New York with an integrated sink, flat-panel cabinets, black cabinets, concrete benchtops, white splashback, ceramic splashback and dark hardwood floors.
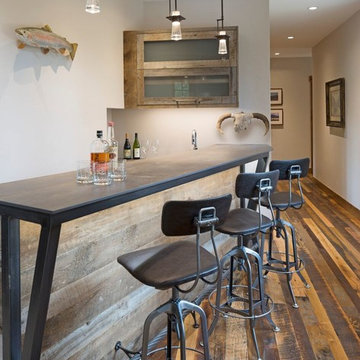
On a secluded 40 acres in Colorado with Ranch Creek winding through, this new home is a compilation of smaller dwelling areas stitched together by a central artery, evoking a sense of the actual river nearby.
Winter Park – Grand County, CO — Architecture Firm with no bounds
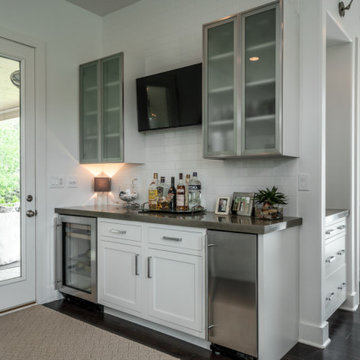
Home bar in the kitchen.
Photo of a transitional single-wall home bar in Louisville with recessed-panel cabinets, white cabinets, concrete benchtops, white splashback, subway tile splashback, dark hardwood floors, brown floor and grey benchtop.
Photo of a transitional single-wall home bar in Louisville with recessed-panel cabinets, white cabinets, concrete benchtops, white splashback, subway tile splashback, dark hardwood floors, brown floor and grey benchtop.
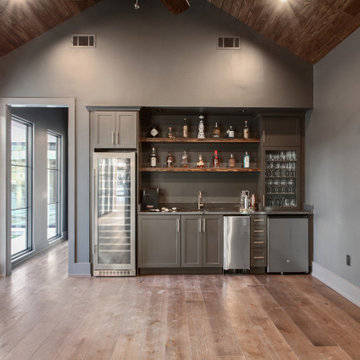
Inspiration for a mid-sized transitional single-wall wet bar in New Orleans with an undermount sink, shaker cabinets, grey cabinets, concrete benchtops, grey splashback, dark hardwood floors, brown floor and grey benchtop.
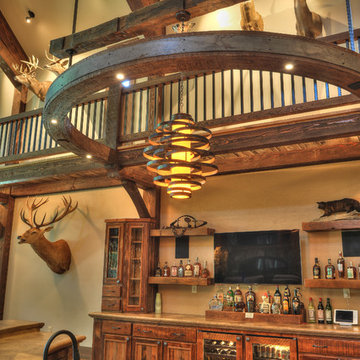
Schultz Building, Minocqua WI
Design ideas for a mid-sized country u-shaped seated home bar in Other with an undermount sink, beaded inset cabinets, dark wood cabinets, concrete benchtops, dark hardwood floors, brown floor and beige benchtop.
Design ideas for a mid-sized country u-shaped seated home bar in Other with an undermount sink, beaded inset cabinets, dark wood cabinets, concrete benchtops, dark hardwood floors, brown floor and beige benchtop.
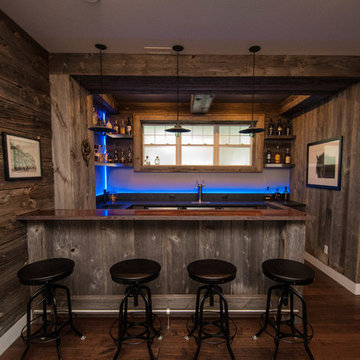
Our clients sat down with Monique Teniere from Halifax Cabinetry to discuss their vision of a western style bar they wanted for their basement entertainment area. After conversations with the clients and taking inventory of the barn board they had purchased, Monique created design drawings that would then be brought to life by the skilled craftsmen of Halifax Cabinetry.
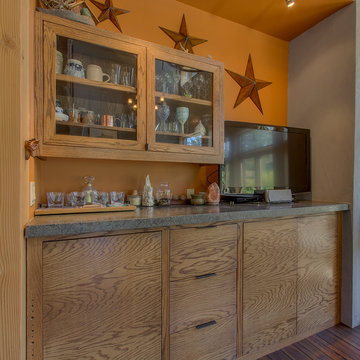
Phototecture
Inspiration for a small country single-wall wet bar in Other with no sink, flat-panel cabinets, medium wood cabinets, concrete benchtops, dark hardwood floors and brown floor.
Inspiration for a small country single-wall wet bar in Other with no sink, flat-panel cabinets, medium wood cabinets, concrete benchtops, dark hardwood floors and brown floor.
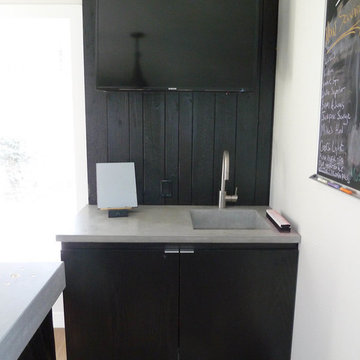
Mary Lynch
This is an example of a large industrial galley wet bar in Minneapolis with an integrated sink, flat-panel cabinets, dark wood cabinets, concrete benchtops, black splashback and dark hardwood floors.
This is an example of a large industrial galley wet bar in Minneapolis with an integrated sink, flat-panel cabinets, dark wood cabinets, concrete benchtops, black splashback and dark hardwood floors.
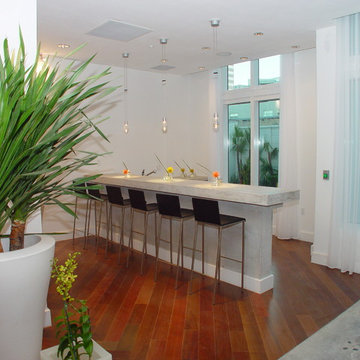
Located in the heart of downtown Miami, stands a modern condominium in an urban environment with lush vegetation of bamboo and tropical garden.
This condominium interior boasts concrete flooring with a geometric pattern and large concrete panels adorn the walls which complements the large desk made solely of concrete as the concierge desk.
Bursts of orange hues warm the space with custom-made art. Furnishing in orange as well, completes a fantastically modern space with a warm ambience.
Miami,
Miami Interior Designers,
Miami Interior Designer,
Interior Designers Miami,
Interior Designer Miami,
Modern Interior Designers,
Modern Interior Designer,
Modern interior decorators,
Modern interior decorator,
Contemporary Interior Designers,
Contemporary Interior Designer,
Interior design decorators,
Interior design decorator,
Interior Decoration and Design,
Black Interior Designers,
Black Interior Designer,
Interior designer,
Interior designers,
Interior design decorators,
Interior design decorator,
Home interior designers,
Home interior designer,
Interior design companies,
Interior decorators,
Interior decorator,
Decorators,
Decorator,
Miami Decorators,
Miami Decorator,
Decorators Miami,
Decorator Miami,
Interior Design Firm,
Interior Design Firms,
Interior Designer Firm,
Interior Designer Firms,
Interior design,
Interior designs,
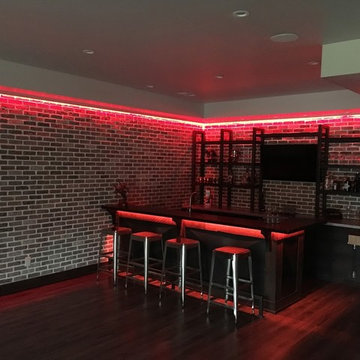
Inspiration for a mid-sized industrial galley seated home bar in Atlanta with a drop-in sink, recessed-panel cabinets, black cabinets, concrete benchtops, brown splashback, brick splashback, dark hardwood floors and brown floor.
Home Bar Design Ideas with Concrete Benchtops and Dark Hardwood Floors
1