Home Bar Design Ideas with Light Wood Cabinets and Dark Hardwood Floors
Refine by:
Budget
Sort by:Popular Today
1 - 20 of 120 photos
Item 1 of 3
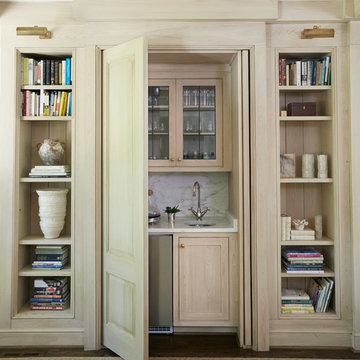
This is an example of a small traditional wet bar in Birmingham with an undermount sink, beaded inset cabinets, light wood cabinets, marble benchtops, white splashback, stone slab splashback and dark hardwood floors.
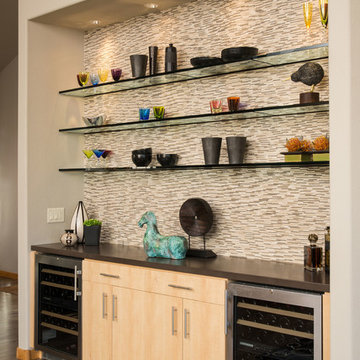
Contemporary single-wall home bar in Other with flat-panel cabinets, light wood cabinets, grey benchtop, no sink, multi-coloured splashback, matchstick tile splashback and dark hardwood floors.
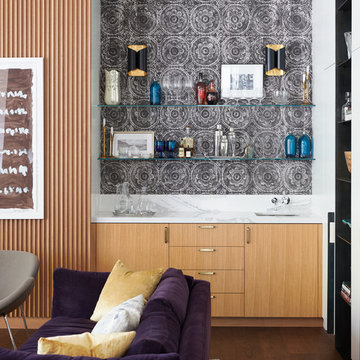
Inspiration for a contemporary single-wall wet bar in Toronto with an undermount sink, flat-panel cabinets, light wood cabinets, multi-coloured splashback, dark hardwood floors and multi-coloured benchtop.
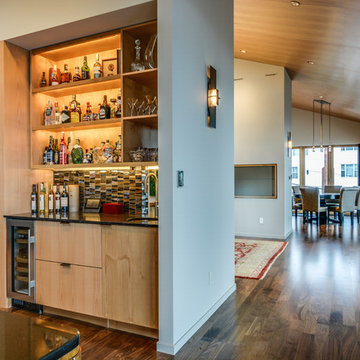
A series of alder cabinets (this one with a bar) define the living, dining and kitchen areas in the otherwise open upper floor space.
Jesse L. Young Phototography
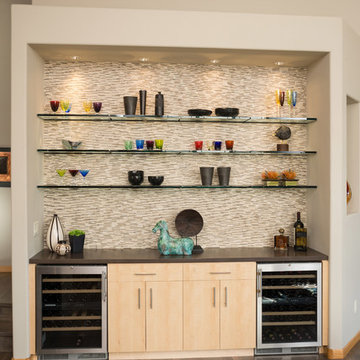
Chandler Photography
Photo of a small contemporary single-wall home bar in Other with no sink, flat-panel cabinets, light wood cabinets, multi-coloured splashback, matchstick tile splashback and dark hardwood floors.
Photo of a small contemporary single-wall home bar in Other with no sink, flat-panel cabinets, light wood cabinets, multi-coloured splashback, matchstick tile splashback and dark hardwood floors.

Transitional wet bar built into the wall with built-in shelving, inset wood cabinetry, white countertop, stainless steel faucet, and dark hardwood flooring.
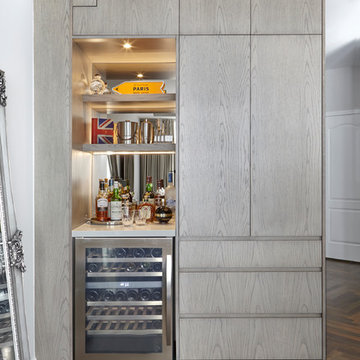
Inspiration for a mid-sized modern single-wall home bar in Toronto with no sink, flat-panel cabinets, light wood cabinets, quartz benchtops, mirror splashback and dark hardwood floors.
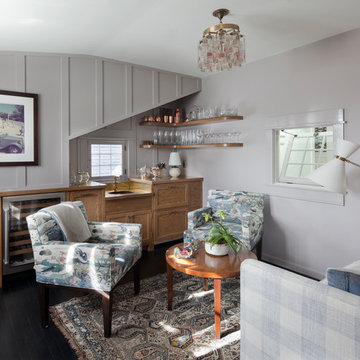
Tim Street Porter
Photo of a beach style single-wall wet bar in Los Angeles with light wood cabinets, dark hardwood floors and brown floor.
Photo of a beach style single-wall wet bar in Los Angeles with light wood cabinets, dark hardwood floors and brown floor.
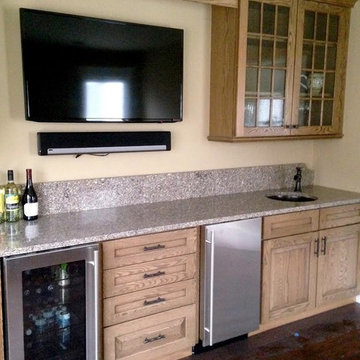
Design ideas for a mid-sized traditional single-wall wet bar in Baltimore with an undermount sink, raised-panel cabinets, light wood cabinets, laminate benchtops and dark hardwood floors.
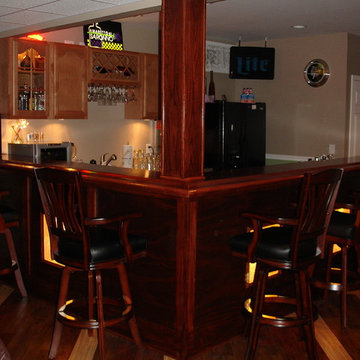
Design ideas for a large traditional u-shaped seated home bar in Philadelphia with an undermount sink, recessed-panel cabinets, light wood cabinets, wood benchtops, dark hardwood floors, brown floor and brown benchtop.
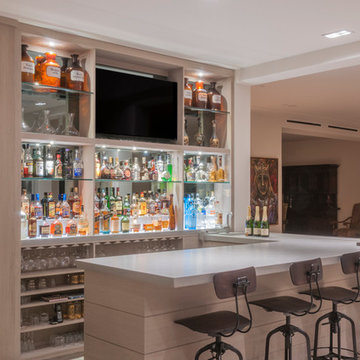
Large contemporary galley seated home bar in Miami with an integrated sink, light wood cabinets, concrete benchtops, mirror splashback, dark hardwood floors and open cabinets.
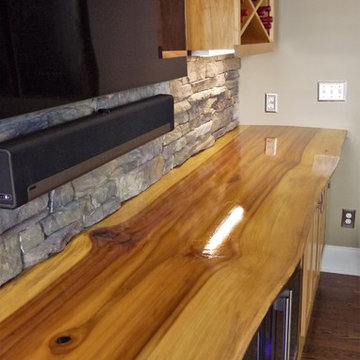
This custom Poplar Wood counter top took a lot of work to make it look this good. Hand picked from a saw mill, sanded over 70 times and polyurethane layered and layered to perfection. It's a piece of art in itself.
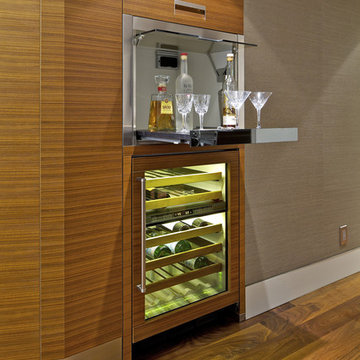
Inspiration for a small contemporary single-wall wet bar in San Diego with no sink, flat-panel cabinets, light wood cabinets, dark hardwood floors and brown floor.
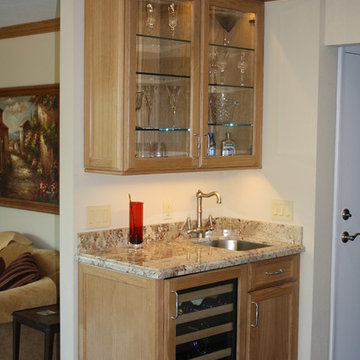
Design ideas for a small traditional single-wall wet bar in San Francisco with an undermount sink, glass-front cabinets, light wood cabinets, granite benchtops, multi-coloured splashback, stone slab splashback and dark hardwood floors.
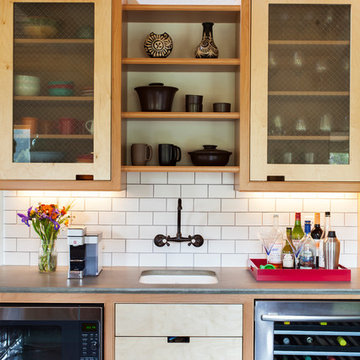
The completely remodeled kitchen is now the focal point of the home. The modern concrete countertops, subway tiles and unique custom cabinets add clean lines and are complemented by the warm and rustic reclaimed wood open shelving. Custom made with beech and birch wood, the flush inset cabinets feature unique routed pulls and a beaded face frame. In the prep sink area, the cabinets have glass fronts with embedded wire mesh.
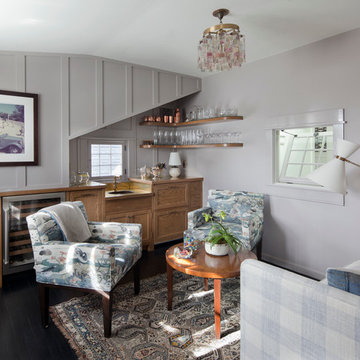
Tim Street Porter
This is an example of a traditional single-wall wet bar in Los Angeles with light wood cabinets, wood benchtops, dark hardwood floors and shaker cabinets.
This is an example of a traditional single-wall wet bar in Los Angeles with light wood cabinets, wood benchtops, dark hardwood floors and shaker cabinets.
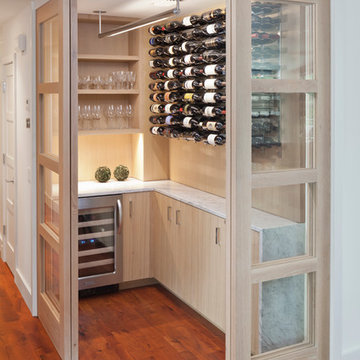
Andrea Calo
This is an example of a contemporary l-shaped home bar in Austin with flat-panel cabinets, light wood cabinets and dark hardwood floors.
This is an example of a contemporary l-shaped home bar in Austin with flat-panel cabinets, light wood cabinets and dark hardwood floors.

Modern & Indian designs on the opposite sides of the panel creating a beautiful composition of breakfast table with the crockery unit & the foyer, Like a mix of Yin & Yang.
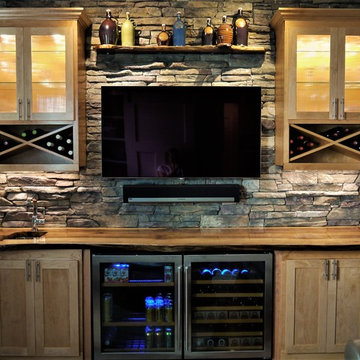
Despite the rustic look, the custom glass and cabinets made the room look modern and clean. I enjoy the balance of the two design elements.
Photo of a small country wet bar in Raleigh with an undermount sink, glass-front cabinets, light wood cabinets, wood benchtops, grey splashback, stone slab splashback, dark hardwood floors and brown floor.
Photo of a small country wet bar in Raleigh with an undermount sink, glass-front cabinets, light wood cabinets, wood benchtops, grey splashback, stone slab splashback, dark hardwood floors and brown floor.
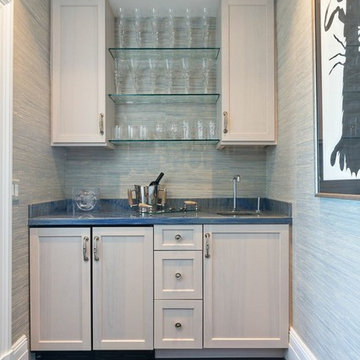
Small transitional single-wall wet bar in Boston with an undermount sink, shaker cabinets, light wood cabinets, granite benchtops, dark hardwood floors, brown floor and blue benchtop.
Home Bar Design Ideas with Light Wood Cabinets and Dark Hardwood Floors
1