Home Bar Design Ideas with Marble Splashback and Dark Hardwood Floors
Refine by:
Budget
Sort by:Popular Today
1 - 20 of 168 photos

Photo of a large transitional single-wall wet bar in Dallas with an undermount sink, shaker cabinets, grey cabinets, quartz benchtops, black splashback, marble splashback, dark hardwood floors, brown floor and white benchtop.
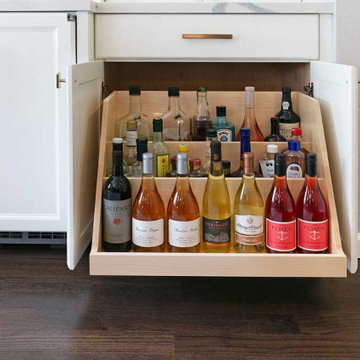
Custom pull-out shelving.
Mid-sized transitional single-wall home bar in San Francisco with no sink, recessed-panel cabinets, white cabinets, quartz benchtops, white splashback, marble splashback, dark hardwood floors, brown floor and white benchtop.
Mid-sized transitional single-wall home bar in San Francisco with no sink, recessed-panel cabinets, white cabinets, quartz benchtops, white splashback, marble splashback, dark hardwood floors, brown floor and white benchtop.
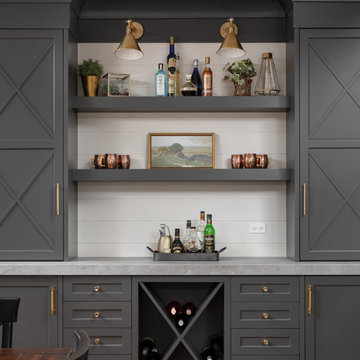
Design ideas for a large transitional u-shaped home bar in Chicago with shaker cabinets, white cabinets, quartzite benchtops, grey splashback, marble splashback, dark hardwood floors, brown floor and white benchtop.
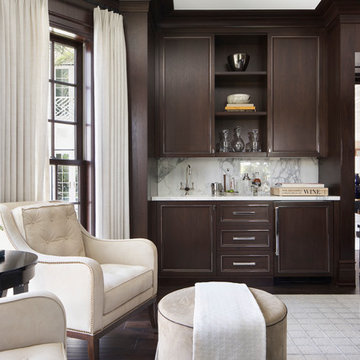
Jessica Glynn Photography
This is an example of a beach style single-wall wet bar in Miami with recessed-panel cabinets, dark wood cabinets, marble benchtops, multi-coloured splashback, marble splashback, dark hardwood floors and multi-coloured benchtop.
This is an example of a beach style single-wall wet bar in Miami with recessed-panel cabinets, dark wood cabinets, marble benchtops, multi-coloured splashback, marble splashback, dark hardwood floors and multi-coloured benchtop.
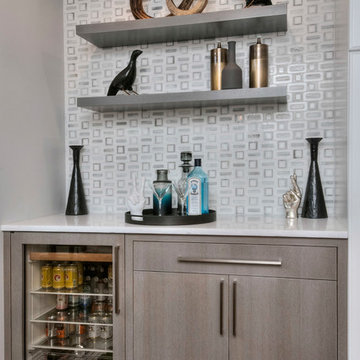
UPDATED KITCHEN
Design ideas for a mid-sized transitional single-wall wet bar in Other with quartzite benchtops, white splashback, marble splashback, dark hardwood floors, brown floor, no sink, flat-panel cabinets, medium wood cabinets and white benchtop.
Design ideas for a mid-sized transitional single-wall wet bar in Other with quartzite benchtops, white splashback, marble splashback, dark hardwood floors, brown floor, no sink, flat-panel cabinets, medium wood cabinets and white benchtop.
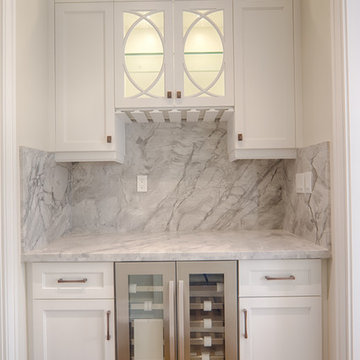
This is an example of a small contemporary single-wall wet bar in Toronto with no sink, recessed-panel cabinets, white cabinets, marble benchtops, grey splashback, marble splashback, dark hardwood floors, brown floor and grey benchtop.
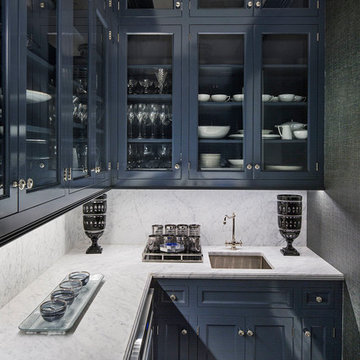
Custom Cabinets for a Butlers pantry. Non-Beaded Knife Edge Doors with Glass Recessed Panel. Exposed Hinges and a polished knobs. Small drawers flanking bar sink. Painted in a High Gloss Benjamin Moore Hale Navy Finish. Microwave drawer in adjacent cabinet. Large Room crown and molding on bottom of cabinets. LED undercabinet Lighting brings a brightness to the area.
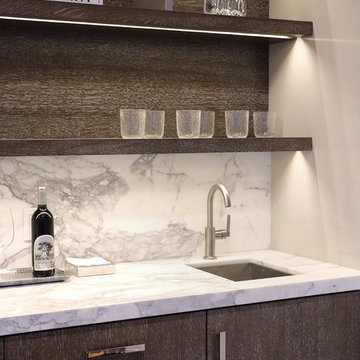
Cerused wood bar with calacatta countertop and backsplash.
Inspiration for a mid-sized transitional single-wall wet bar in New York with an undermount sink, flat-panel cabinets, medium wood cabinets, marble benchtops, white splashback, marble splashback, dark hardwood floors, brown floor and white benchtop.
Inspiration for a mid-sized transitional single-wall wet bar in New York with an undermount sink, flat-panel cabinets, medium wood cabinets, marble benchtops, white splashback, marble splashback, dark hardwood floors, brown floor and white benchtop.
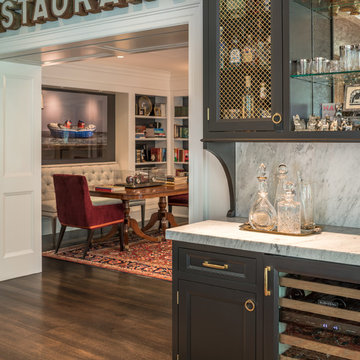
General Contractor: Porter Construction, Interiors by:Fancesca Rudin, Photography by: Angle Eye Photography
Small traditional single-wall wet bar in Wilmington with an undermount sink, recessed-panel cabinets, black cabinets, marble benchtops, white splashback, marble splashback, dark hardwood floors, brown floor and white benchtop.
Small traditional single-wall wet bar in Wilmington with an undermount sink, recessed-panel cabinets, black cabinets, marble benchtops, white splashback, marble splashback, dark hardwood floors, brown floor and white benchtop.
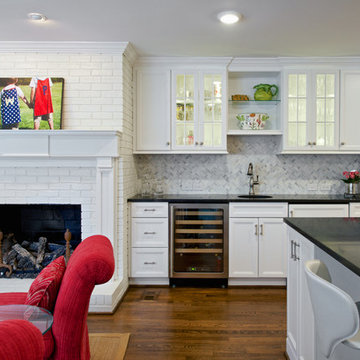
Inspiration for a mid-sized traditional single-wall wet bar in Other with an undermount sink, beaded inset cabinets, white cabinets, grey splashback, marble splashback and dark hardwood floors.
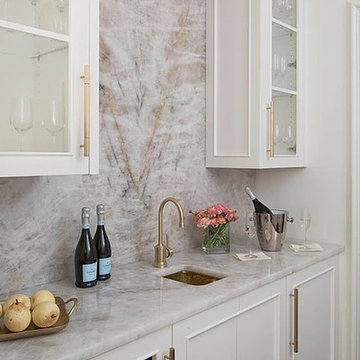
Inspiration for a mid-sized transitional single-wall wet bar in Atlanta with an undermount sink, beaded inset cabinets, white cabinets, marble benchtops, multi-coloured splashback, marble splashback, dark hardwood floors and brown floor.
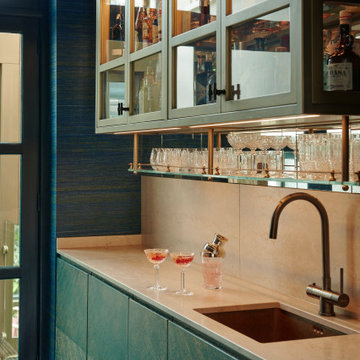
Photo of a mid-sized traditional galley wet bar in Amsterdam with an undermount sink, glass-front cabinets, blue cabinets, marble benchtops, beige splashback, marble splashback, dark hardwood floors, black floor and beige benchtop.
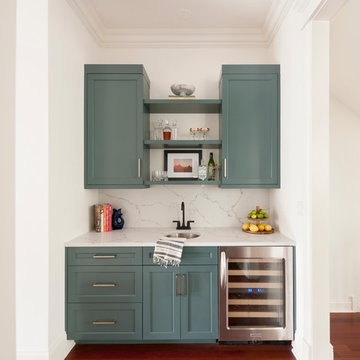
This is an example of a transitional single-wall wet bar in Los Angeles with a drop-in sink, recessed-panel cabinets, marble benchtops, beige splashback, marble splashback, dark hardwood floors, beige benchtop, green cabinets and brown floor.

Classic elegance with a fresh face characterizes this stunner, adorned in Benjamin Moore’s pale green “Vale Mist”. For a serene, cohesive look, the beadboard and casings are painted to match. Counters and backsplashes are subtly-veined Himalayan Marble. Flat panel inset cabinetry was enhanced with a delicate ogee profile and graceful bracket feet. Oak floors were artfully stenciled to form a diamond pattern with intersecting dots. Brushed brass fixtures and hardware lend old-world appeal with a stylish flourish. Balancing the formality are casual rattan bistro stools and dining chairs. A metal-rimmed glass tabletop allows full view of the curvaceous walnut pedestal.
Tucked into the narrow end of the kitchen is a cozy desk. Its walnut top warms the space, while mullion glass doors contribute openness. Preventing claustrophobia is a frosted wheel-style oculus window to boost light and depth.
A bold statement is made for the small hutch, where a neutral animal print wallpaper is paired with Benjamin Moore’s ruby-red semi-gloss “My Valentine” paint on cabinetry and trim. Glass doors display serving pieces. Juxtaposed against the saturated hue is the pop of a white marble counter and contemporary acrylic handles. What could have been a drab niche is now a jewel box!
This project was designed in collaboration with Ashley Sharpe of Sharpe Development and Design. Photography by Lesley Unruh.
Bilotta Designer: David Arnoff
Post Written by Paulette Gambacorta adapted for Houzz
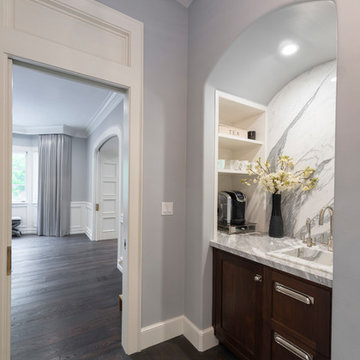
Master bedroom suite wet bar
Design ideas for a small transitional single-wall wet bar in Los Angeles with beaded inset cabinets, dark wood cabinets, marble benchtops, white splashback, marble splashback, dark hardwood floors, brown floor, a drop-in sink and grey benchtop.
Design ideas for a small transitional single-wall wet bar in Los Angeles with beaded inset cabinets, dark wood cabinets, marble benchtops, white splashback, marble splashback, dark hardwood floors, brown floor, a drop-in sink and grey benchtop.

This modern contemporary style dry bar area features Avant Stone Bianco Orobico - honed, benchtop and splash back with a sliding door to hide the bar when not in use.
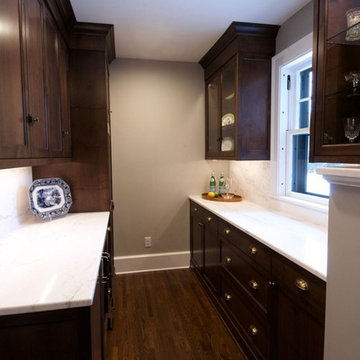
Kitchen, Butlers Pantry and Bathroom Update with Quartz Collection
Mid-sized transitional galley wet bar in Minneapolis with glass-front cabinets, dark wood cabinets, quartz benchtops, white splashback, marble splashback, dark hardwood floors, brown floor and white benchtop.
Mid-sized transitional galley wet bar in Minneapolis with glass-front cabinets, dark wood cabinets, quartz benchtops, white splashback, marble splashback, dark hardwood floors, brown floor and white benchtop.
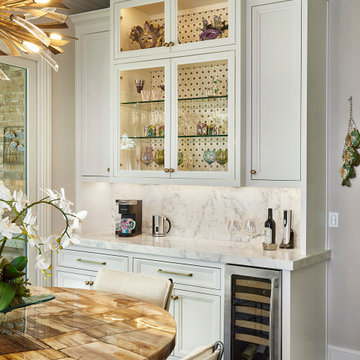
New kitchen absorbs butlers pantry in order to create a larger kitchen with more storage.
Plumbing and appliances were re-assigned to new locations.
Design ideas for a transitional home bar in Dallas with marble benchtops, marble splashback and dark hardwood floors.
Design ideas for a transitional home bar in Dallas with marble benchtops, marble splashback and dark hardwood floors.
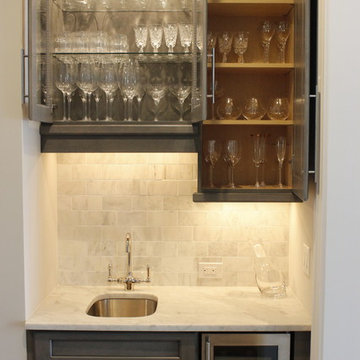
Carol Closet organized this wine bar based upon the regular habits of this client. The client owns many glasses for different occasions, so we began by placing the most frequently used near the bottom where it is most accessible, and worked up from there.
Some pieces were display only, so those were placed on the side of the wine bar with glass doors to create pleasant aesthetics.
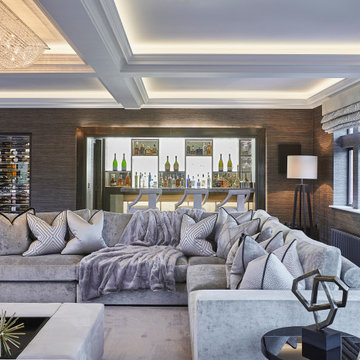
A full renovation of a dated but expansive family home, including bespoke staircase repositioning, entertainment living and bar, updated pool and spa facilities and surroundings and a repositioning and execution of a new sunken dining room to accommodate a formal sitting room.
Home Bar Design Ideas with Marble Splashback and Dark Hardwood Floors
1