Home Bar Design Ideas with Stone Slab Splashback and Dark Hardwood Floors
Refine by:
Budget
Sort by:Popular Today
1 - 20 of 235 photos
Item 1 of 3
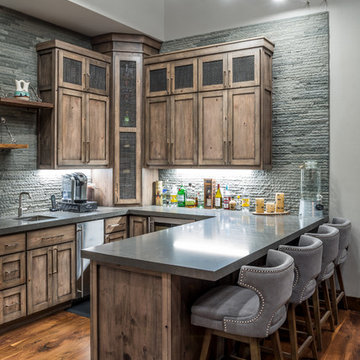
Photo of a mid-sized country u-shaped seated home bar in Sacramento with an undermount sink, shaker cabinets, medium wood cabinets, solid surface benchtops, grey splashback, stone slab splashback, dark hardwood floors and brown floor.
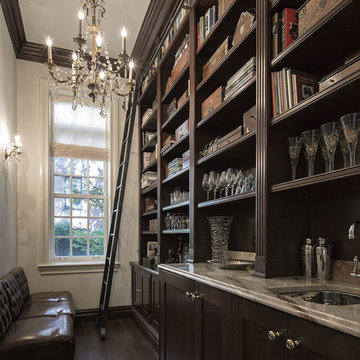
Photo of a large traditional single-wall wet bar in New York with an undermount sink, open cabinets, dark wood cabinets, granite benchtops, grey splashback, stone slab splashback and dark hardwood floors.
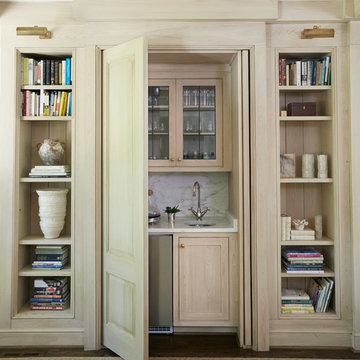
This is an example of a small traditional wet bar in Birmingham with an undermount sink, beaded inset cabinets, light wood cabinets, marble benchtops, white splashback, stone slab splashback and dark hardwood floors.
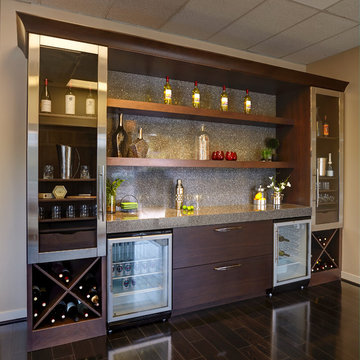
This is an example of a mid-sized contemporary single-wall wet bar in Baltimore with dark hardwood floors, flat-panel cabinets, dark wood cabinets, laminate benchtops, grey splashback, stone slab splashback and brown floor.
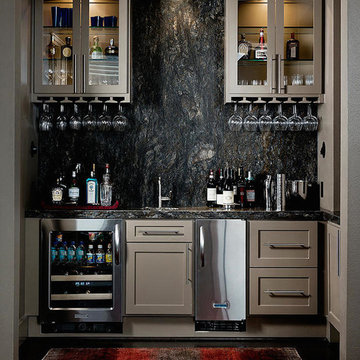
This is an example of a mid-sized modern single-wall home bar in Houston with an undermount sink, shaker cabinets, beige cabinets, granite benchtops, grey splashback, stone slab splashback and dark hardwood floors.
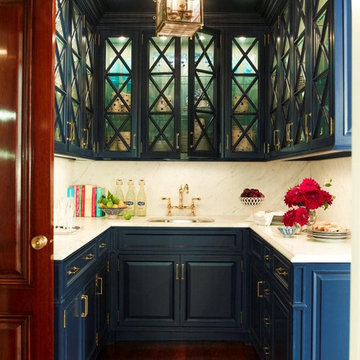
The butler's pantry is lined in deep blue cabinets with intricate details on the glass doors. The ceiling is also lined in wood panels to make the space and enclosed jewel. Interior Design by Ashley Whitakker.
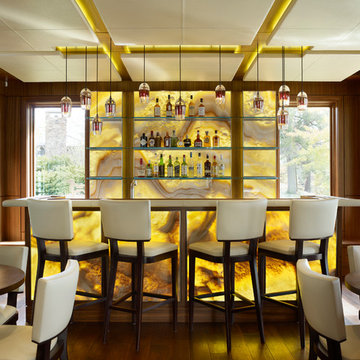
Photography by: Werner Straube
This is an example of a mid-sized contemporary galley seated home bar in Grand Rapids with dark hardwood floors, multi-coloured splashback and stone slab splashback.
This is an example of a mid-sized contemporary galley seated home bar in Grand Rapids with dark hardwood floors, multi-coloured splashback and stone slab splashback.

Inspiration for a transitional l-shaped home bar in Seattle with recessed-panel cabinets, white cabinets, white splashback, stone slab splashback, dark hardwood floors, brown floor and white benchtop.
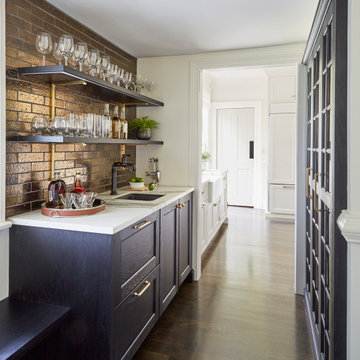
The light filled space has large windows and four doors, but works well in the strategically configured floor plan. Generous wall trim, exquisite light fixtures and modern stools create a warm ambiance. In the words of the homeowner, “it is beyond our dreams”.

Opened this wall up to create a beverage center just off the kitchen and family room. This makes it easy for entertaining and having beverages for all to grab quickly.
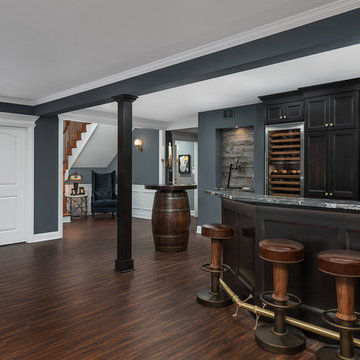
Inspiration for a large traditional u-shaped seated home bar in Chicago with an undermount sink, glass-front cabinets, black cabinets, marble benchtops, black splashback, stone slab splashback, dark hardwood floors, brown floor and black benchtop.
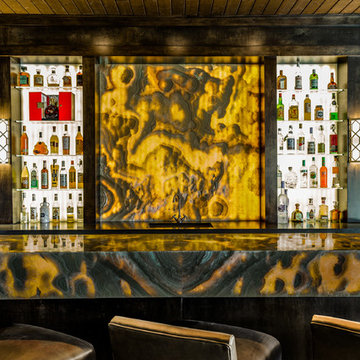
This masculine and modern Onyx Nuvolato marble bar and feature wall is perfect for hosting everything from game-day events to large cocktail parties. The onyx countertops and feature wall are backlit with LED lights to create a warm glow throughout the room. The remnants from this project were fashioned to create a matching backlit fireplace. Open shelving provides storage and display, while a built in tap provides quick access and easy storage for larger bulk items.

Elegant home cocktail bar in kitchen with full height wine refrigerator for convenient in-home entertaining. Norman Sizemore photographer
Design ideas for a large transitional u-shaped home bar in Chicago with recessed-panel cabinets, blue cabinets, quartz benchtops, white splashback, stone slab splashback, dark hardwood floors, brown floor and white benchtop.
Design ideas for a large transitional u-shaped home bar in Chicago with recessed-panel cabinets, blue cabinets, quartz benchtops, white splashback, stone slab splashback, dark hardwood floors, brown floor and white benchtop.
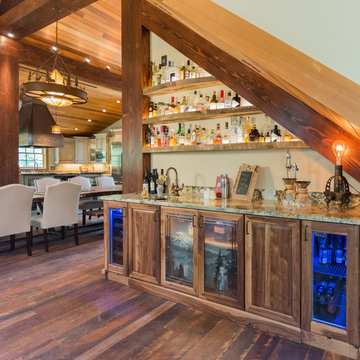
Our client brought in a photo of an Old World Rustic Kitchen and wanted to recreate that look in their newly built lake house. They loved the look of that photo, but of course wanted to suit it to that more rustic feel of the house.
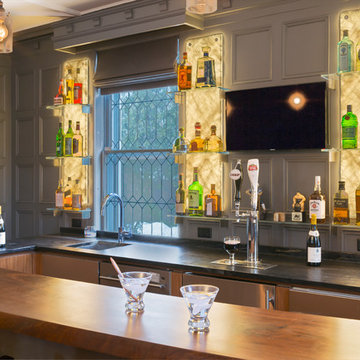
Marc J. Harary - City Architectural Photography. 914-420-9293
This is an example of a large eclectic galley seated home bar in New York with an undermount sink, flat-panel cabinets, dark wood cabinets, wood benchtops, black splashback, stone slab splashback and dark hardwood floors.
This is an example of a large eclectic galley seated home bar in New York with an undermount sink, flat-panel cabinets, dark wood cabinets, wood benchtops, black splashback, stone slab splashback and dark hardwood floors.
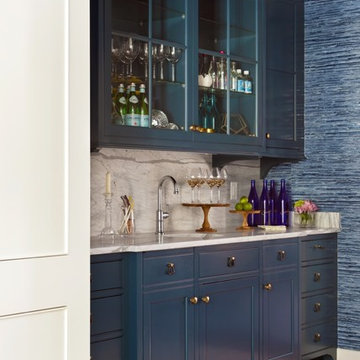
Gordon Gregory
Photo of a mid-sized traditional single-wall wet bar in Richmond with an undermount sink, glass-front cabinets, blue cabinets, granite benchtops, grey splashback, stone slab splashback and dark hardwood floors.
Photo of a mid-sized traditional single-wall wet bar in Richmond with an undermount sink, glass-front cabinets, blue cabinets, granite benchtops, grey splashback, stone slab splashback and dark hardwood floors.
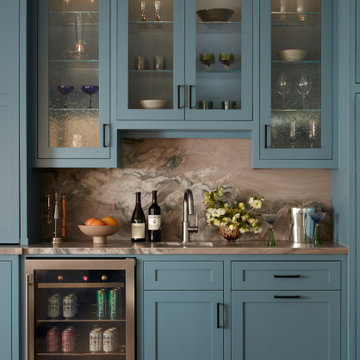
This is an example of a transitional single-wall wet bar in San Francisco with an undermount sink, shaker cabinets, blue cabinets, brown splashback, stone slab splashback, dark hardwood floors, brown floor and brown benchtop.
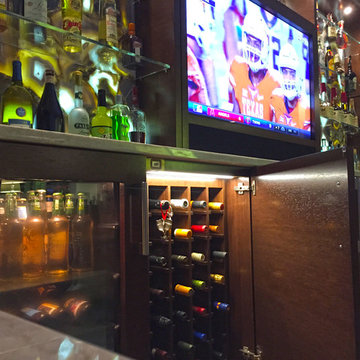
Tom Spanier
Inspiration for a small contemporary single-wall home bar in Chicago with no sink, flat-panel cabinets, brown cabinets, quartzite benchtops, stone slab splashback and dark hardwood floors.
Inspiration for a small contemporary single-wall home bar in Chicago with no sink, flat-panel cabinets, brown cabinets, quartzite benchtops, stone slab splashback and dark hardwood floors.
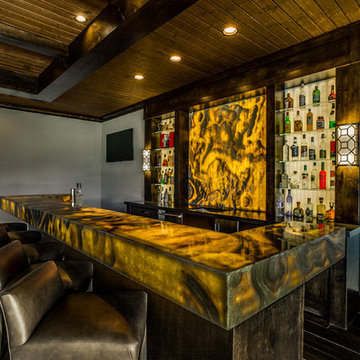
This masculine and modern Onyx Nuvolato marble bar and feature wall is perfect for hosting everything from game-day events to large cocktail parties. The onyx countertops and feature wall are backlit with LED lights to create a warm glow throughout the room. The remnants from this project were fashioned to create a matching backlit fireplace. Open shelving provides storage and display, while a built in tap provides quick access and easy storage for larger bulk items.
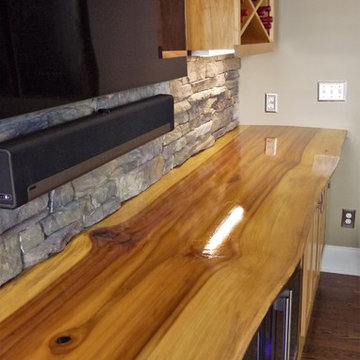
This custom Poplar Wood counter top took a lot of work to make it look this good. Hand picked from a saw mill, sanded over 70 times and polyurethane layered and layered to perfection. It's a piece of art in itself.
Home Bar Design Ideas with Stone Slab Splashback and Dark Hardwood Floors
1