Home Bar Design Ideas with Dark Hardwood Floors
Refine by:
Budget
Sort by:Popular Today
141 - 160 of 4,992 photos
Item 1 of 2
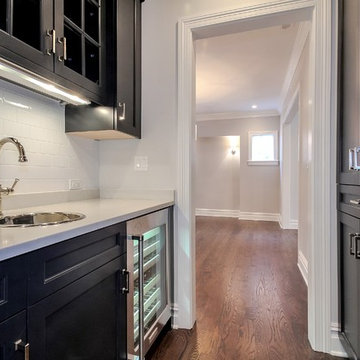
Navy cupboard butlers pantry connects the kitchen and dining room. Polished nickel sink and wine fridge. White subway tile backsplash and quartz counters.
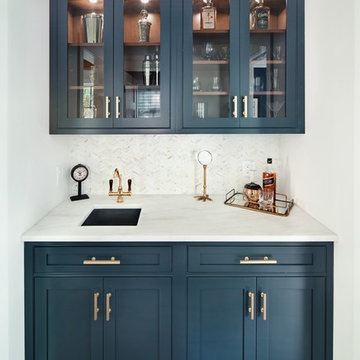
Amanda Kirkpatrick Photography
Small transitional single-wall wet bar in New York with glass-front cabinets, blue cabinets, marble benchtops, white splashback, ceramic splashback and dark hardwood floors.
Small transitional single-wall wet bar in New York with glass-front cabinets, blue cabinets, marble benchtops, white splashback, ceramic splashback and dark hardwood floors.
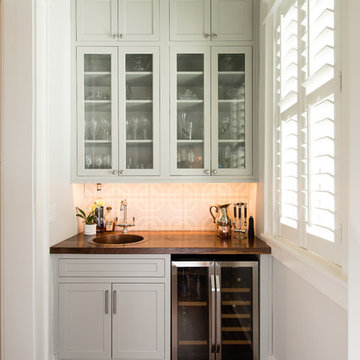
Chris and Cami Photography
This is an example of a traditional single-wall wet bar in Charleston with a drop-in sink, glass-front cabinets, grey cabinets, multi-coloured splashback and dark hardwood floors.
This is an example of a traditional single-wall wet bar in Charleston with a drop-in sink, glass-front cabinets, grey cabinets, multi-coloured splashback and dark hardwood floors.
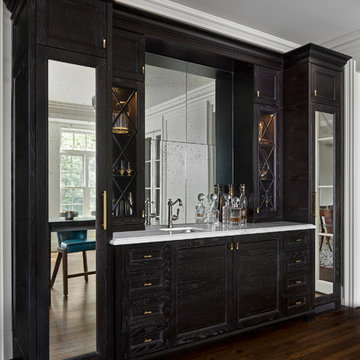
This renovation and addition project, located in Bloomfield Hills, was completed in 2016. A master suite, located on the second floor and overlooking the backyard, was created that featured a his and hers bathroom, staging rooms, separate walk-in-closets, and a vaulted skylight in the hallways. The kitchen was stripped down and opened up to allow for gathering and prep work. Fully-custom cabinetry and a statement range help this room feel one-of-a-kind. To allow for family activities, an indoor gymnasium was created that can be used for basketball, soccer, and indoor hockey. An outdoor oasis was also designed that features an in-ground pool, outdoor trellis, BBQ area, see-through fireplace, and pool house. Unique colonial traits were accentuated in the design by the addition of an exterior colonnade, brick patterning, and trim work. The renovation and addition had to match the unique character of the existing house, so great care was taken to match every detail to ensure a seamless transition from old to new.
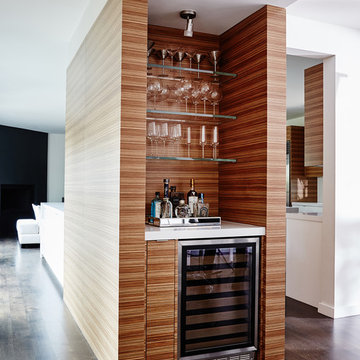
This forever home, perfect for entertaining and designed with a place for everything, is a contemporary residence that exudes warmth, functional style, and lifestyle personalization for a family of five. Our busy lawyer couple, with three close-knit children, had recently purchased a home that was modern on the outside, but dated on the inside. They loved the feel, but knew it needed a major overhaul. Being incredibly busy and having never taken on a renovation of this scale, they knew they needed help to make this space their own. Upon a previous client referral, they called on Pulp to make their dreams a reality. Then ensued a down to the studs renovation, moving walls and some stairs, resulting in dramatic results. Beth and Carolina layered in warmth and style throughout, striking a hard-to-achieve balance of livable and contemporary. The result is a well-lived in and stylish home designed for every member of the family, where memories are made daily.
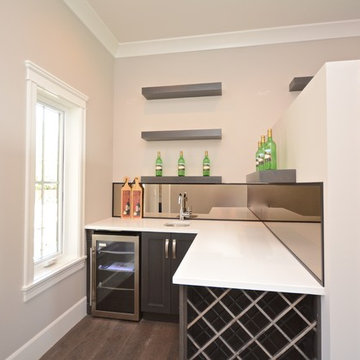
This is an example of a mid-sized contemporary l-shaped wet bar in Vancouver with an undermount sink, recessed-panel cabinets, dark wood cabinets, solid surface benchtops, brown splashback, metal splashback, dark hardwood floors and white benchtop.
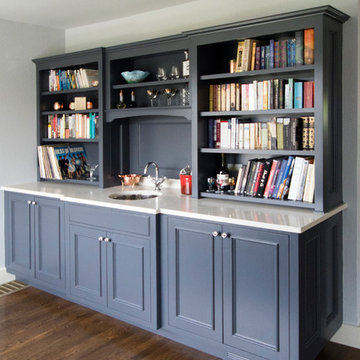
Large traditional single-wall wet bar in Seattle with an undermount sink, beaded inset cabinets, grey cabinets, quartz benchtops and dark hardwood floors.
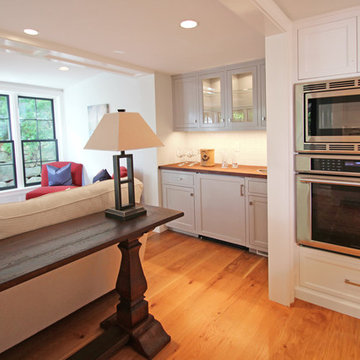
Photo of a small transitional single-wall wet bar in Boston with a drop-in sink, shaker cabinets, grey cabinets, wood benchtops, white splashback, subway tile splashback, dark hardwood floors and brown floor.
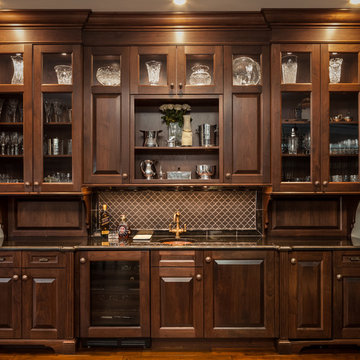
Walnut wet bar done by Wood-Mode with LED lit glass displays. Classic corbels and wood paneled back with an arabesque bordered backsplash. Hammered undermount sink with a gold Rohl faucet. Built in wine fridge and paneled ice maker in lower cabinets.
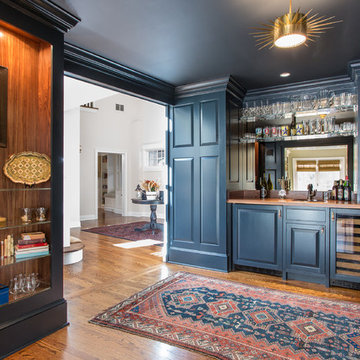
Dan Murdoch, Murdoch & Company, Inc.
Inspiration for a small traditional single-wall wet bar in New York with a drop-in sink, raised-panel cabinets, blue cabinets, wood benchtops, mirror splashback, dark hardwood floors and brown floor.
Inspiration for a small traditional single-wall wet bar in New York with a drop-in sink, raised-panel cabinets, blue cabinets, wood benchtops, mirror splashback, dark hardwood floors and brown floor.
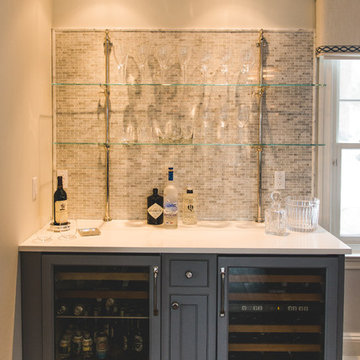
Photo of a small transitional single-wall wet bar in New York with no sink, recessed-panel cabinets, grey cabinets, solid surface benchtops, grey splashback, mosaic tile splashback and dark hardwood floors.
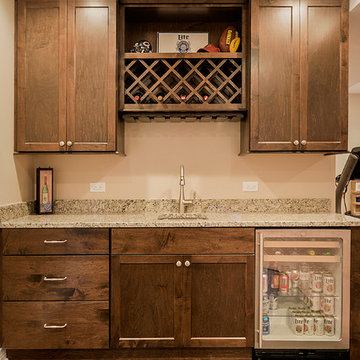
Portraits of Home by Rachael Ormond
Mid-sized transitional single-wall wet bar in Chicago with an undermount sink, shaker cabinets, dark wood cabinets, granite benchtops, beige splashback and dark hardwood floors.
Mid-sized transitional single-wall wet bar in Chicago with an undermount sink, shaker cabinets, dark wood cabinets, granite benchtops, beige splashback and dark hardwood floors.
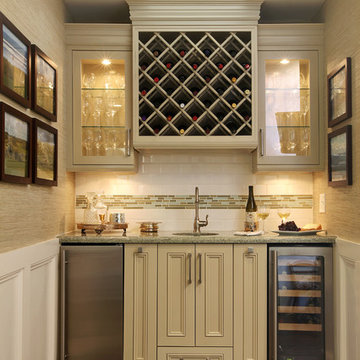
Photo of a small traditional single-wall wet bar in Miami with an undermount sink, recessed-panel cabinets, beige cabinets, white splashback, subway tile splashback and dark hardwood floors.
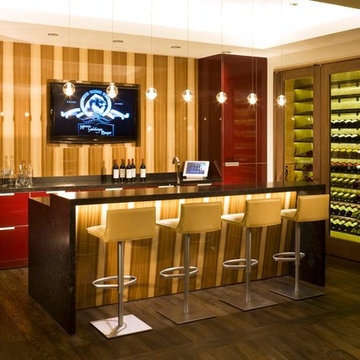
David O Marlow
Photo of a contemporary galley seated home bar in Denver with dark hardwood floors, flat-panel cabinets and red cabinets.
Photo of a contemporary galley seated home bar in Denver with dark hardwood floors, flat-panel cabinets and red cabinets.
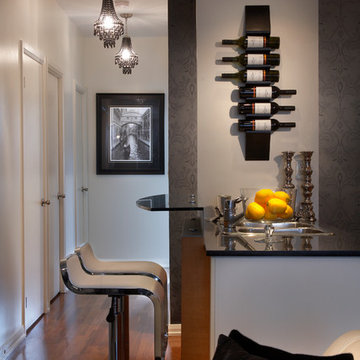
This sleek and functional condo kitchen is complete with a wet bar and wall mounted wine rack.
Contemporary seated home bar in Toronto with dark hardwood floors and a drop-in sink.
Contemporary seated home bar in Toronto with dark hardwood floors and a drop-in sink.
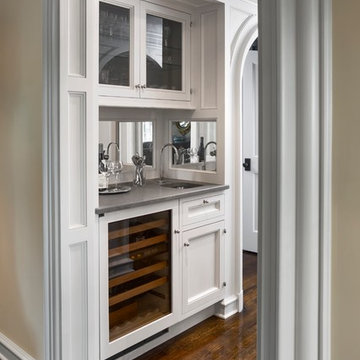
Barry A. Hyman
Design ideas for a mid-sized traditional single-wall wet bar in New York with an undermount sink, glass-front cabinets, white cabinets, solid surface benchtops, mirror splashback, dark hardwood floors, brown floor and grey benchtop.
Design ideas for a mid-sized traditional single-wall wet bar in New York with an undermount sink, glass-front cabinets, white cabinets, solid surface benchtops, mirror splashback, dark hardwood floors, brown floor and grey benchtop.
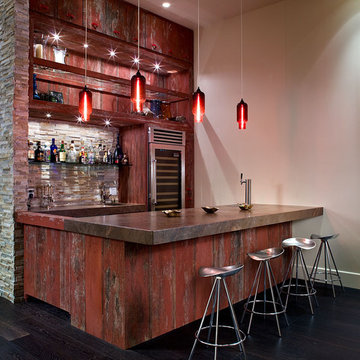
Private residence. Photo by KuDa Photography
Photo of a large industrial galley seated home bar in Las Vegas with distressed cabinets, multi-coloured splashback, dark hardwood floors and black floor.
Photo of a large industrial galley seated home bar in Las Vegas with distressed cabinets, multi-coloured splashback, dark hardwood floors and black floor.
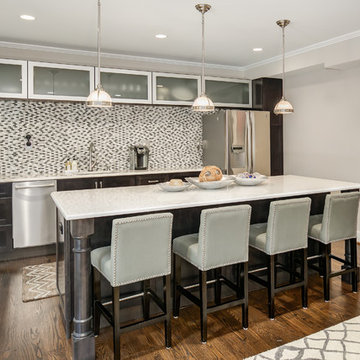
Inspiration for a transitional galley seated home bar in DC Metro with shaker cabinets, dark wood cabinets, multi-coloured splashback, matchstick tile splashback, dark hardwood floors, brown floor and an undermount sink.
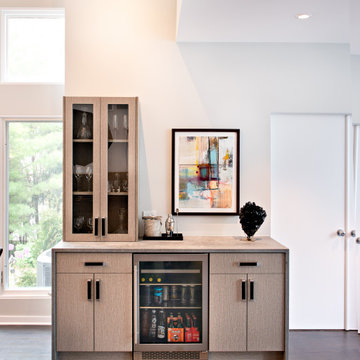
Photo of a mid-sized modern single-wall home bar in Chicago with no sink, flat-panel cabinets, brown cabinets, concrete benchtops, dark hardwood floors, brown floor and grey benchtop.
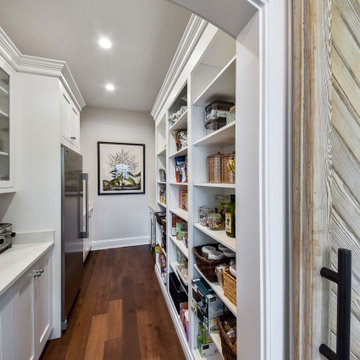
Inspiration for a mid-sized transitional single-wall wet bar in Chicago with an undermount sink, flat-panel cabinets, white cabinets, quartz benchtops, black splashback, ceramic splashback, dark hardwood floors and black benchtop.
Home Bar Design Ideas with Dark Hardwood Floors
8