Home Bar Design Ideas with Dark Wood Cabinets and Grey Splashback
Refine by:
Budget
Sort by:Popular Today
1 - 20 of 835 photos

Contemporary l-shaped wet bar in Denver with an undermount sink, flat-panel cabinets, dark wood cabinets, quartz benchtops, grey splashback, stone tile splashback, light hardwood floors and grey benchtop.

The client wanted to add in a basement bar to the living room space, so we took some unused space in the storage area and gained the bar space. We updated all of the flooring, paint and removed the living room built-ins. We also added stone to the fireplace and a mantle.

Mid-sized traditional l-shaped seated home bar in Vancouver with flat-panel cabinets, dark wood cabinets, quartzite benchtops, grey splashback, timber splashback, medium hardwood floors, grey floor and grey benchtop.
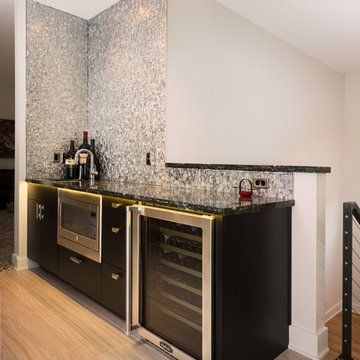
Woodharbor Custom Cabinetry
Inspiration for a mid-sized contemporary single-wall wet bar in Miami with an undermount sink, flat-panel cabinets, dark wood cabinets, granite benchtops, grey splashback, metal splashback, porcelain floors, beige floor and black benchtop.
Inspiration for a mid-sized contemporary single-wall wet bar in Miami with an undermount sink, flat-panel cabinets, dark wood cabinets, granite benchtops, grey splashback, metal splashback, porcelain floors, beige floor and black benchtop.
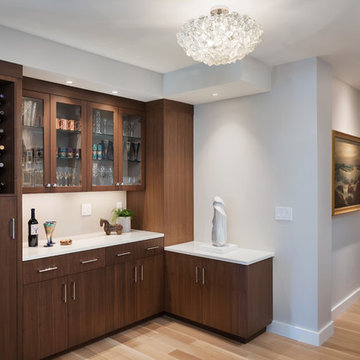
Siri Blanchette of Blind Dog Photo
Inspiration for a mid-sized contemporary l-shaped home bar in Boston with flat-panel cabinets, dark wood cabinets, quartz benchtops, grey splashback, glass sheet splashback, light hardwood floors, beige floor and white benchtop.
Inspiration for a mid-sized contemporary l-shaped home bar in Boston with flat-panel cabinets, dark wood cabinets, quartz benchtops, grey splashback, glass sheet splashback, light hardwood floors, beige floor and white benchtop.
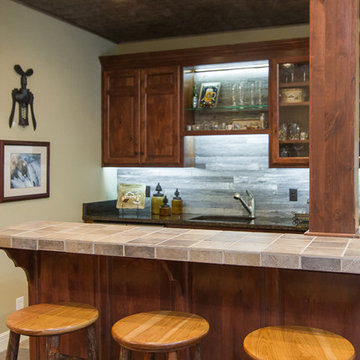
Photo of a mid-sized country u-shaped seated home bar in Kansas City with an undermount sink, raised-panel cabinets, dark wood cabinets, tile benchtops, grey splashback, timber splashback, medium hardwood floors and brown floor.
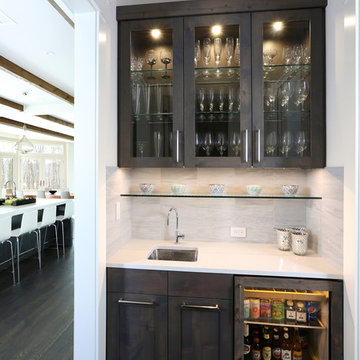
Transitional Casual Elegant Butler's Pantry includes a Sub-Zero Undercounter Refrigerator Beverage Center UC-24BG/O. Designed by Knights Architects LLC and photo credit Tom Grimes Photography.
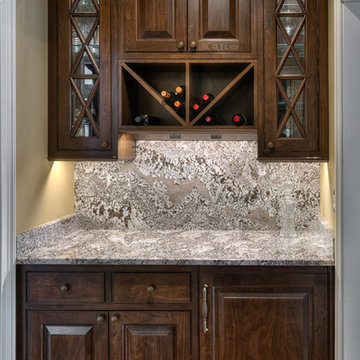
GetzPhotography
Inspiration for a small traditional single-wall wet bar in Other with raised-panel cabinets, granite benchtops, no sink, dark wood cabinets, grey splashback, stone slab splashback, medium hardwood floors and grey benchtop.
Inspiration for a small traditional single-wall wet bar in Other with raised-panel cabinets, granite benchtops, no sink, dark wood cabinets, grey splashback, stone slab splashback, medium hardwood floors and grey benchtop.
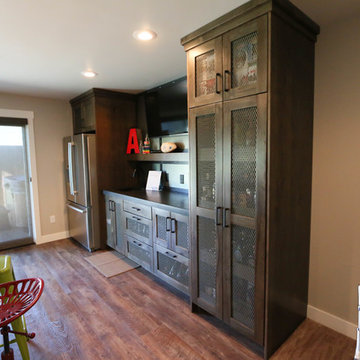
Vance Vetter Homes. Cabinets: Creative Wood Designs. Counter Tops: Precision Tops, Lc.
Design ideas for a mid-sized industrial single-wall seated home bar in Other with an undermount sink, flat-panel cabinets, dark wood cabinets, granite benchtops, grey splashback and vinyl floors.
Design ideas for a mid-sized industrial single-wall seated home bar in Other with an undermount sink, flat-panel cabinets, dark wood cabinets, granite benchtops, grey splashback and vinyl floors.
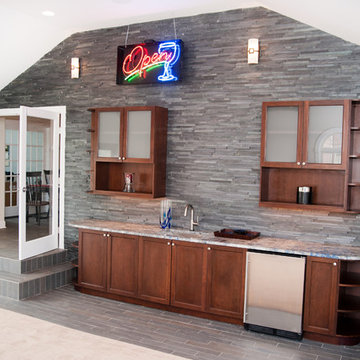
As the neon sign says, "OPEN!" It must be 5:00 somewhere!
Horus Photography
Inspiration for a mid-sized contemporary single-wall wet bar in New York with an undermount sink, shaker cabinets, dark wood cabinets, granite benchtops, grey splashback, stone tile splashback and porcelain floors.
Inspiration for a mid-sized contemporary single-wall wet bar in New York with an undermount sink, shaker cabinets, dark wood cabinets, granite benchtops, grey splashback, stone tile splashback and porcelain floors.
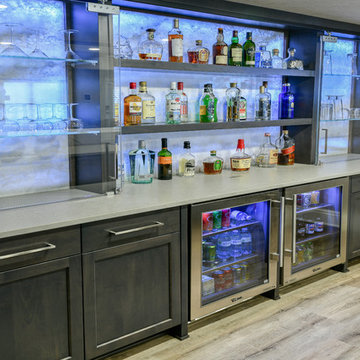
Inspiration for a large contemporary single-wall seated home bar in Cleveland with an undermount sink, shaker cabinets, dark wood cabinets, quartz benchtops, grey splashback, vinyl floors, beige floor and grey benchtop.
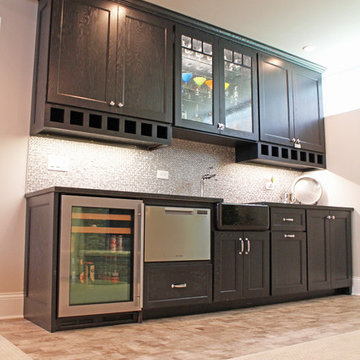
Enjoy Entertaining? Consider adding a bar to your basement and other entertainment spaces. The black farmhouse sink is a unique addition to this bar!
Meyer Design
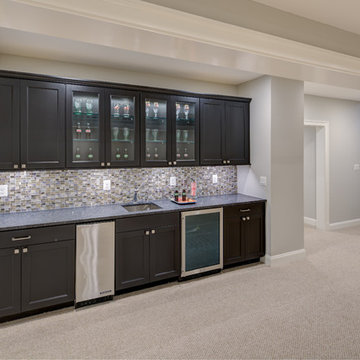
Large transitional single-wall wet bar in DC Metro with an undermount sink, shaker cabinets, dark wood cabinets, granite benchtops, grey splashback, glass tile splashback, carpet and grey floor.
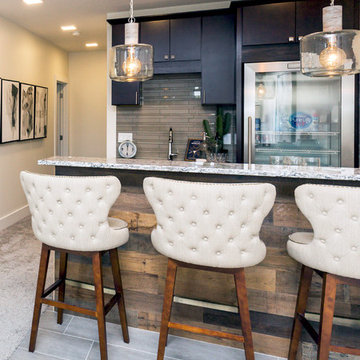
This space is made for entertaining.The full bar includes a microwave, sink and full full size refrigerator along with ample cabinets so you have everything you need on hand without running to the kitchen. Upholstered swivel barstools provide extra seating and an easy view of the bartender or screen.
Even though it's on the lower level, lots of windows provide plenty of natural light so the space feels anything but dungeony. Wall color, tile and materials carry over the general color scheme from the upper level for a cohesive look, while darker cabinetry and reclaimed wood accents help set the space apart.
Jake Boyd Photography
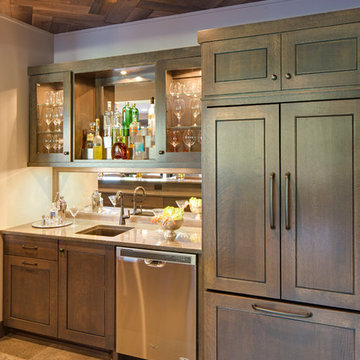
Landmark Photography
This is an example of a large transitional wet bar in Minneapolis with an undermount sink, shaker cabinets, dark wood cabinets, solid surface benchtops, grey splashback, mirror splashback and slate floors.
This is an example of a large transitional wet bar in Minneapolis with an undermount sink, shaker cabinets, dark wood cabinets, solid surface benchtops, grey splashback, mirror splashback and slate floors.
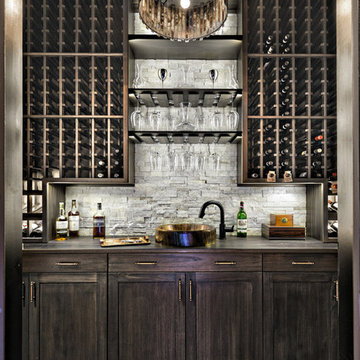
Mediterranean single-wall wet bar in Miami with a drop-in sink, shaker cabinets, dark wood cabinets, grey splashback, dark hardwood floors and black floor.
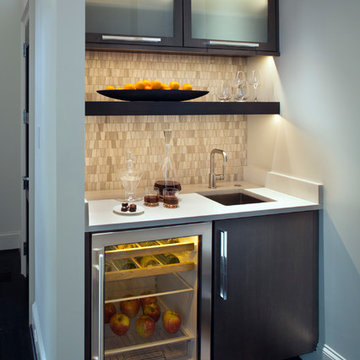
Photography by: David Dietrich
Renovation by: Tom Vorys, Cornerstone Construction
Cabinetry by: Benbow & Associates
Countertops by: Solid Surface Specialties
Appliances & Plumbing: Ferguson
Lighting Design: David Terry
Lighting Fixtures: Lux Lighting
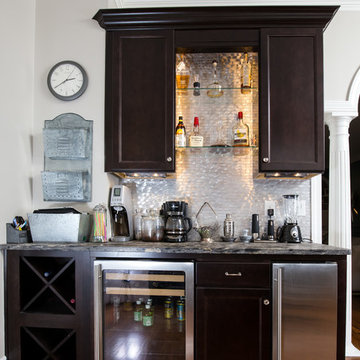
Brendon Pinola
Transitional single-wall wet bar in Birmingham with medium hardwood floors, no sink, recessed-panel cabinets, dark wood cabinets, marble benchtops, grey splashback and metal splashback.
Transitional single-wall wet bar in Birmingham with medium hardwood floors, no sink, recessed-panel cabinets, dark wood cabinets, marble benchtops, grey splashback and metal splashback.
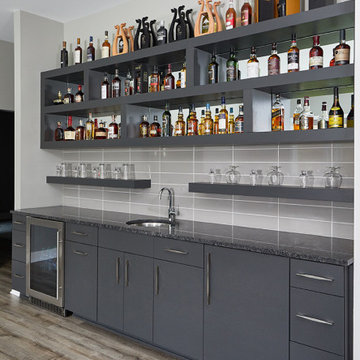
This is an example of a transitional single-wall wet bar in Grand Rapids with an undermount sink, flat-panel cabinets, dark wood cabinets, granite benchtops, grey splashback, ceramic splashback, medium hardwood floors, grey floor and black benchtop.
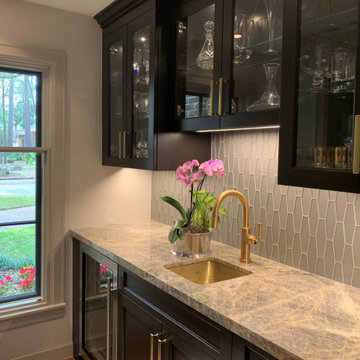
Dark wood bar mirrors the kitchen with the satin brass hardware, plumbing and sink. The hexagonal, geometric tile give a handsome finish to the gentleman's bar. Wine cooler and under counter pull out drawers for the liquor keep the top from clutter.
Home Bar Design Ideas with Dark Wood Cabinets and Grey Splashback
1