Home Bar Design Ideas with Dark Wood Cabinets and Light Hardwood Floors
Refine by:
Budget
Sort by:Popular Today
1 - 20 of 637 photos
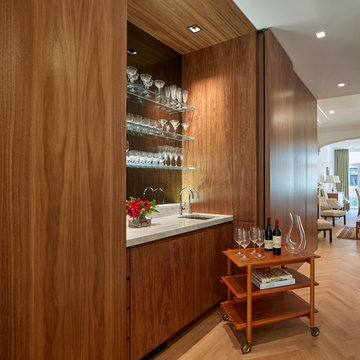
A wet bar with a marble countertop is tucked behind walnut doors.
Design ideas for a contemporary single-wall wet bar in New York with an undermount sink, flat-panel cabinets, dark wood cabinets, mirror splashback and light hardwood floors.
Design ideas for a contemporary single-wall wet bar in New York with an undermount sink, flat-panel cabinets, dark wood cabinets, mirror splashback and light hardwood floors.
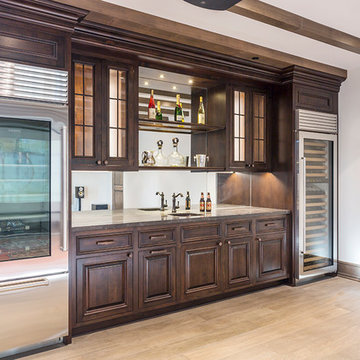
Photo of a large traditional single-wall wet bar in Phoenix with an undermount sink, raised-panel cabinets, dark wood cabinets, granite benchtops, light hardwood floors and beige floor.
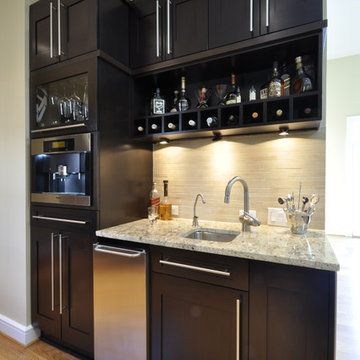
Photo of a transitional wet bar in DC Metro with an undermount sink, shaker cabinets, dark wood cabinets, granite benchtops, beige splashback, stone tile splashback and light hardwood floors.
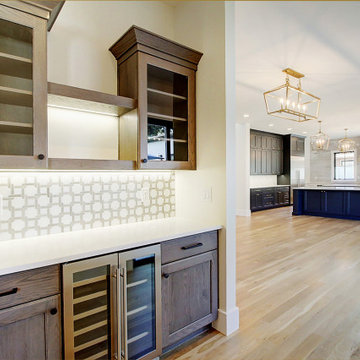
Inspired by the iconic American farmhouse, this transitional home blends a modern sense of space and living with traditional form and materials. Details are streamlined and modernized, while the overall form echoes American nastolgia. Past the expansive and welcoming front patio, one enters through the element of glass tying together the two main brick masses.
The airiness of the entry glass wall is carried throughout the home with vaulted ceilings, generous views to the outside and an open tread stair with a metal rail system. The modern openness is balanced by the traditional warmth of interior details, including fireplaces, wood ceiling beams and transitional light fixtures, and the restrained proportion of windows.
The home takes advantage of the Colorado sun by maximizing the southern light into the family spaces and Master Bedroom, orienting the Kitchen, Great Room and informal dining around the outdoor living space through views and multi-slide doors, the formal Dining Room spills out to the front patio through a wall of French doors, and the 2nd floor is dominated by a glass wall to the front and a balcony to the rear.
As a home for the modern family, it seeks to balance expansive gathering spaces throughout all three levels, both indoors and out, while also providing quiet respites such as the 5-piece Master Suite flooded with southern light, the 2nd floor Reading Nook overlooking the street, nestled between the Master and secondary bedrooms, and the Home Office projecting out into the private rear yard. This home promises to flex with the family looking to entertain or stay in for a quiet evening.
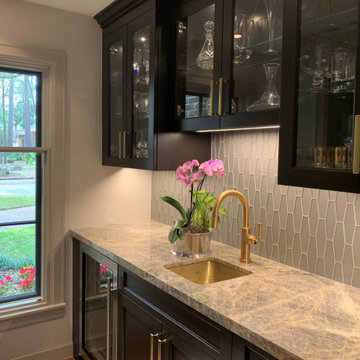
Dark wood bar mirrors the kitchen with the satin brass hardware, plumbing and sink. The hexagonal, geometric tile give a handsome finish to the gentleman's bar. Wine cooler and under counter pull out drawers for the liquor keep the top from clutter.
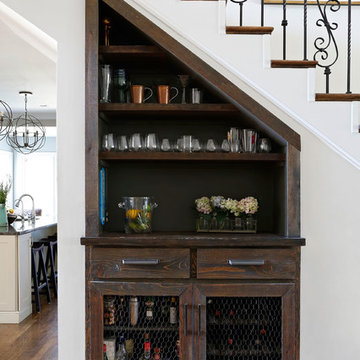
Design ideas for a transitional single-wall home bar in Nashville with no sink, shaker cabinets, dark wood cabinets, wood benchtops, brown splashback and light hardwood floors.
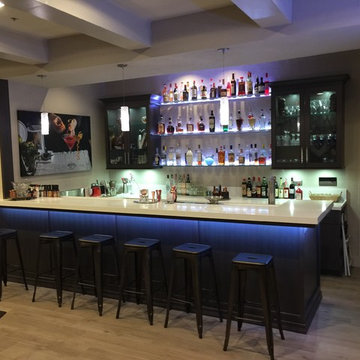
This is an example of a large modern u-shaped seated home bar in Miami with a drop-in sink, glass-front cabinets, dark wood cabinets, marble benchtops, light hardwood floors, brown floor and white benchtop.
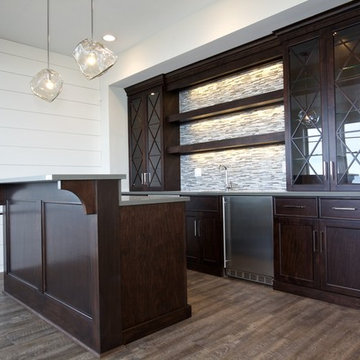
Photo of a large transitional single-wall wet bar in Chicago with an undermount sink, shaker cabinets, dark wood cabinets, solid surface benchtops, multi-coloured splashback, matchstick tile splashback and light hardwood floors.

Photo credit Stylish Productions
Tile selection by Splendor Styling
Small transitional single-wall home bar in DC Metro with an undermount sink, recessed-panel cabinets, dark wood cabinets, marble benchtops, multi-coloured splashback, metal splashback, light hardwood floors and white benchtop.
Small transitional single-wall home bar in DC Metro with an undermount sink, recessed-panel cabinets, dark wood cabinets, marble benchtops, multi-coloured splashback, metal splashback, light hardwood floors and white benchtop.
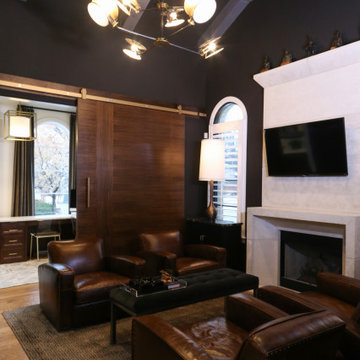
Whiskey Room Lounge
Mid-sized transitional home bar in Other with dark wood cabinets, quartz benchtops, light hardwood floors and black benchtop.
Mid-sized transitional home bar in Other with dark wood cabinets, quartz benchtops, light hardwood floors and black benchtop.
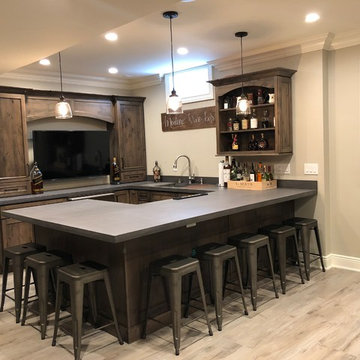
Special Additions
Dura Supreme Cabinetry
Chapel Hill Panel Door
Knotty Alder
Morel
This is an example of a mid-sized country u-shaped seated home bar in New York with an undermount sink, recessed-panel cabinets, dark wood cabinets, solid surface benchtops, light hardwood floors, beige floor and grey benchtop.
This is an example of a mid-sized country u-shaped seated home bar in New York with an undermount sink, recessed-panel cabinets, dark wood cabinets, solid surface benchtops, light hardwood floors, beige floor and grey benchtop.
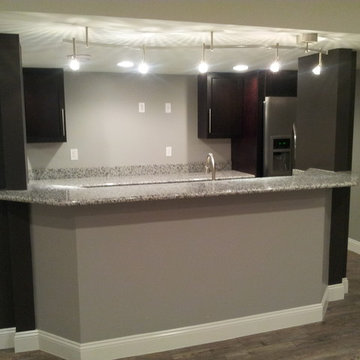
Unique Bar with Galley micro kitchen
Lily Otte
This is an example of an expansive contemporary single-wall wet bar in St Louis with shaker cabinets, dark wood cabinets, granite benchtops and light hardwood floors.
This is an example of an expansive contemporary single-wall wet bar in St Louis with shaker cabinets, dark wood cabinets, granite benchtops and light hardwood floors.
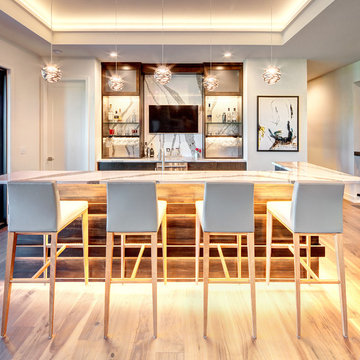
Starr Homes
This is an example of a contemporary galley seated home bar in Dallas with flat-panel cabinets, dark wood cabinets, white splashback, light hardwood floors, beige floor and white benchtop.
This is an example of a contemporary galley seated home bar in Dallas with flat-panel cabinets, dark wood cabinets, white splashback, light hardwood floors, beige floor and white benchtop.
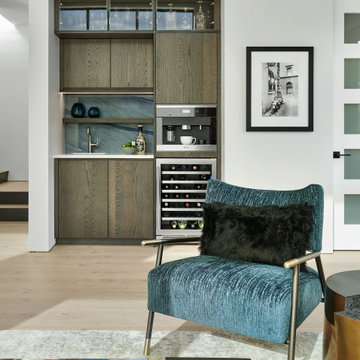
This is an example of a small contemporary single-wall wet bar in Denver with an undermount sink, flat-panel cabinets, dark wood cabinets, blue splashback, light hardwood floors and white benchtop.
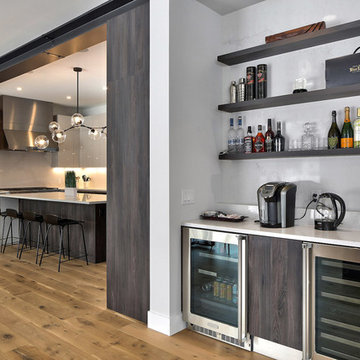
Situated between the kitchen and the foyer, this home bar is perfect for entertaining on the main level of this modern ski chalet.
Large contemporary single-wall wet bar in Toronto with flat-panel cabinets, dark wood cabinets, quartz benchtops, white splashback, stone slab splashback, light hardwood floors, no sink, beige floor and white benchtop.
Large contemporary single-wall wet bar in Toronto with flat-panel cabinets, dark wood cabinets, quartz benchtops, white splashback, stone slab splashback, light hardwood floors, no sink, beige floor and white benchtop.
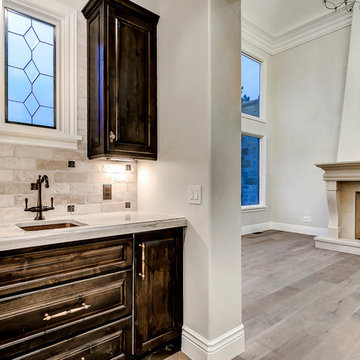
This is an example of a small traditional single-wall wet bar in Denver with an undermount sink, raised-panel cabinets, dark wood cabinets, marble benchtops, beige splashback, stone tile splashback, light hardwood floors, brown floor and beige benchtop.
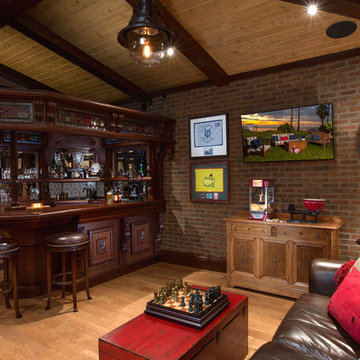
Design ideas for a large arts and crafts u-shaped wet bar in Tampa with an undermount sink, raised-panel cabinets, dark wood cabinets, wood benchtops, multi-coloured splashback and light hardwood floors.
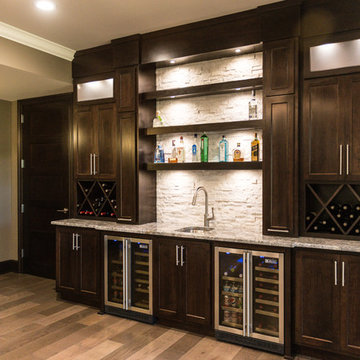
Contemporary cabinets in dark maple contrasts white stacked stone & frosted glass doors. Two beverage coolers, ample wine storage & lit liquor shelving make this an incredible wet bar.
Portraits by Mandi
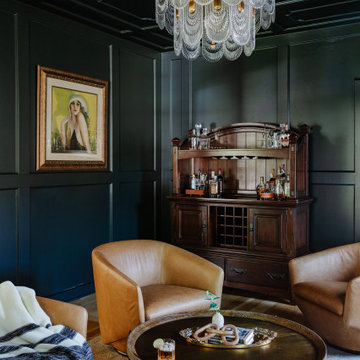
These dark walls scream cozy vibes. The brown and gold accents help elevate the modern rustic feel. But this crystal chandelier send this room over the edge.
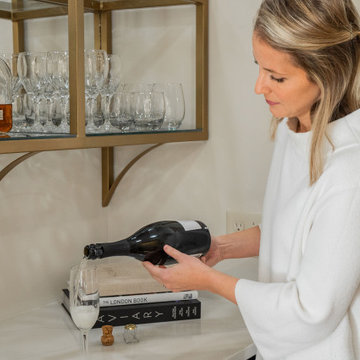
Small modern single-wall home bar in Other with no sink, shaker cabinets, dark wood cabinets, quartzite benchtops, mirror splashback, light hardwood floors, brown floor and white benchtop.
Home Bar Design Ideas with Dark Wood Cabinets and Light Hardwood Floors
1