Home Bar Design Ideas with Yellow Cabinets and Dark Wood Cabinets
Refine by:
Budget
Sort by:Popular Today
1 - 20 of 8,419 photos

A standard approach to kitchen design was not an option for this glamorous open-plan living area. Instead, an intricate bar sits front of house, with attractive and practical kitchen space tucked in behind.
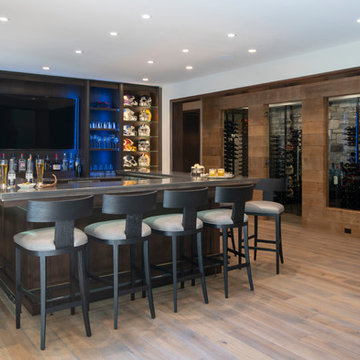
This is an example of a country seated home bar in Minneapolis with open cabinets, dark wood cabinets, light hardwood floors and grey benchtop.
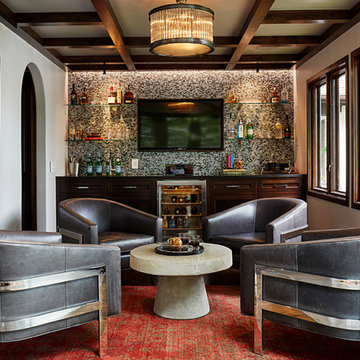
Kip Dawkins
Design ideas for a small transitional single-wall seated home bar in Richmond with dark wood cabinets, multi-coloured splashback, mosaic tile splashback, dark hardwood floors and recessed-panel cabinets.
Design ideas for a small transitional single-wall seated home bar in Richmond with dark wood cabinets, multi-coloured splashback, mosaic tile splashback, dark hardwood floors and recessed-panel cabinets.

This moody game room boats a massive bar with dark blue walls, blue/grey backsplash tile, open shelving, dark walnut cabinetry, gold hardware and appliances, a built in mini fridge, frame tv, and its own bar counter with gold pendant lighting and leather stools.
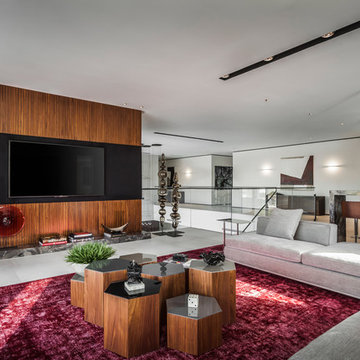
Emilio Collavino
Inspiration for a large contemporary home bar in Miami with dark wood cabinets, marble benchtops, brown splashback, porcelain floors and grey floor.
Inspiration for a large contemporary home bar in Miami with dark wood cabinets, marble benchtops, brown splashback, porcelain floors and grey floor.
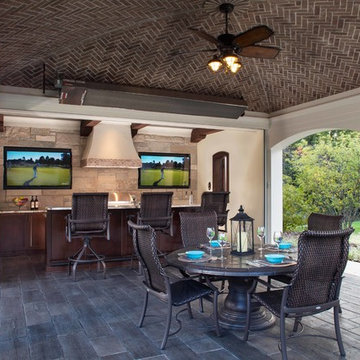
Exterior Covered Pool house bar area. Groin vaulted masonry ceiling. Outdoor TV's on back stone wall of bar area. Outdoor grill and kitchen.
Photo of a large traditional galley seated home bar in Chicago with an undermount sink, recessed-panel cabinets, dark wood cabinets, granite benchtops, stone tile splashback and slate floors.
Photo of a large traditional galley seated home bar in Chicago with an undermount sink, recessed-panel cabinets, dark wood cabinets, granite benchtops, stone tile splashback and slate floors.
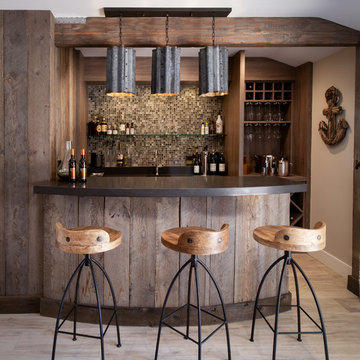
Industrial modern bar in a small beach house. Reclaimed wood siding and glass tile with galvanized steel pendant lighting.
A small weekend beach resort home for a family of four with two little girls. Remodeled from a funky old house built in the 60's on Oxnard Shores. This little white cottage has the master bedroom, a playroom, guest bedroom and girls' bunk room upstairs, while downstairs there is a 1960s feel family room with an industrial modern style bar for the family's many parties and celebrations. A great room open to the dining area with a zinc dining table and rattan chairs. Fireplace features custom iron doors, and green glass tile surround. New white cabinets and bookshelves flank the real wood burning fire place. Simple clean white cabinetry in the kitchen with x designs on glass cabinet doors and peninsula ends. Durable, beautiful white quartzite counter tops and yes! porcelain planked floors for durability! The girls can run in and out without worrying about the beach sand damage!. White painted planked and beamed ceilings, natural reclaimed woods mixed with rattans and velvets for comfortable, beautiful interiors Project Location: Oxnard, California. Project designed by Maraya Interior Design. From their beautiful resort town of Ojai, they serve clients in Montecito, Hope Ranch, Malibu, Westlake and Calabasas, across the tri-county areas of Santa Barbara, Ventura and Los Angeles, south to Hidden Hills- north through Solvang and more.

Contemporary l-shaped wet bar in Denver with an undermount sink, flat-panel cabinets, dark wood cabinets, quartz benchtops, grey splashback, stone tile splashback, light hardwood floors and grey benchtop.

Inspiration for a contemporary galley seated home bar in Miami with an undermount sink, flat-panel cabinets, dark wood cabinets, marble benchtops, blue splashback, grey floor and multi-coloured benchtop.

Photo credit Stylish Productions
Tile selection by Splendor Styling
Small transitional single-wall home bar in DC Metro with an undermount sink, recessed-panel cabinets, dark wood cabinets, marble benchtops, multi-coloured splashback, metal splashback, light hardwood floors and white benchtop.
Small transitional single-wall home bar in DC Metro with an undermount sink, recessed-panel cabinets, dark wood cabinets, marble benchtops, multi-coloured splashback, metal splashback, light hardwood floors and white benchtop.

Design ideas for a mid-sized contemporary single-wall home bar in Houston with ceramic floors, grey floor, flat-panel cabinets, dark wood cabinets and white benchtop.
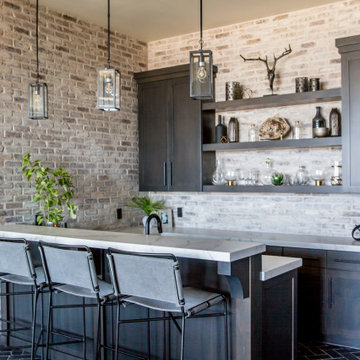
Elegant, modern mountain home bar was designed with metal pendants and details, with floating shelves and and a herringbone floor.
Inspiration for a large country seated home bar in Salt Lake City with an undermount sink, dark wood cabinets, brick splashback and blue floor.
Inspiration for a large country seated home bar in Salt Lake City with an undermount sink, dark wood cabinets, brick splashback and blue floor.
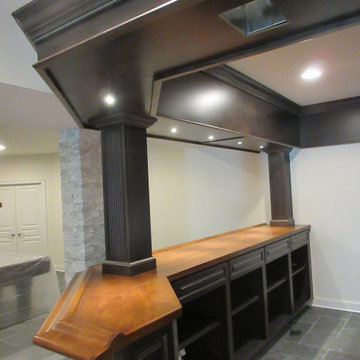
This client had an existing wall of cabinets that he wanted to integrate into a new bar in the basement of his home. However, he did not want to do the same color cabinetry all around the space. So we had all the new cabinetry made in cherry with a Shale Truetone and pewter glaze. Then to make the existing cabinetry tie in, we had the Chicago Bar rail top make and stained to the shade of the existing cabinetry. With all the detail work that Vince from Still Waters did, this came out perfectly!
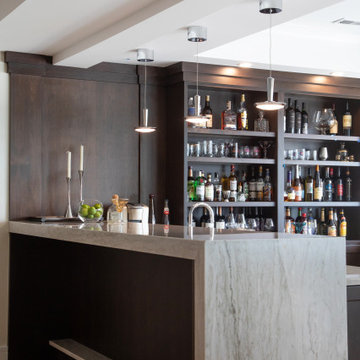
Home bar features stone counter with waterfall edge
Inspiration for a mid-sized beach style u-shaped wet bar in Milwaukee with an undermount sink, flat-panel cabinets, dark wood cabinets, quartzite benchtops, medium hardwood floors, brown floor and beige benchtop.
Inspiration for a mid-sized beach style u-shaped wet bar in Milwaukee with an undermount sink, flat-panel cabinets, dark wood cabinets, quartzite benchtops, medium hardwood floors, brown floor and beige benchtop.
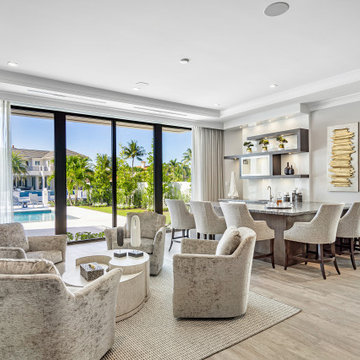
This new construction estate by Hanna Homes is prominently situated on Buccaneer Palm Waterway with a fantastic private deep-water dock, spectacular tropical grounds, and every high-end amenity you desire. The impeccably outfitted 9,500+ square foot home features 6 bedroom suites, each with its own private bathroom. The gourmet kitchen, clubroom, and living room are banked with 12′ windows that stream with sunlight and afford fabulous pool and water views. The formal dining room has a designer chandelier and is serviced by a chic glass temperature-controlled wine room. There’s also a private office area and a handsome club room with a fully-equipped custom bar, media lounge, and game space. The second-floor loft living room has a dedicated snack bar and is the perfect spot for winding down and catching up on your favorite shows.⠀
⠀
The grounds are beautifully designed with tropical and mature landscaping affording great privacy, with unobstructed waterway views. A heated resort-style pool/spa is accented with glass tiles and a beautiful bright deck. A large covered terrace houses a built-in summer kitchen and raised floor with wood tile. The home features 4.5 air-conditioned garages opening to a gated granite paver motor court. This is a remarkable home in Boca Raton’s finest community.⠀
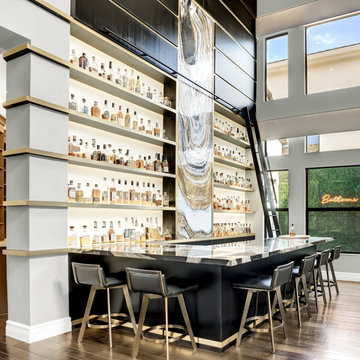
This 22' bar is a show piece like none other. Oversized and dramatic, it creates drama as the epicenter of the home. The hidden cabinet behind the agate acrylic panel is a true piece of art.
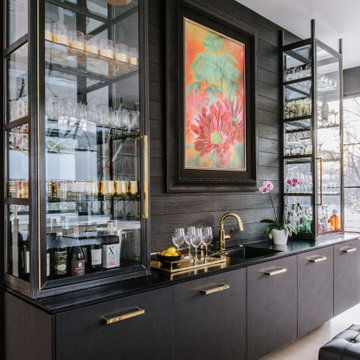
This is an example of a large contemporary single-wall wet bar in DC Metro with an integrated sink, flat-panel cabinets, dark wood cabinets, brown splashback, timber splashback, beige floor and black benchtop.
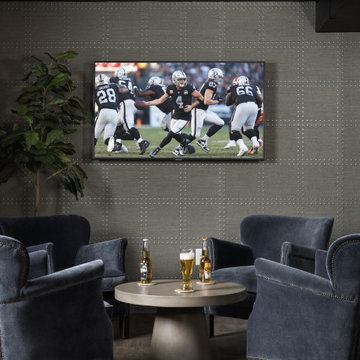
Photo of a small transitional galley wet bar in New York with a drop-in sink, shaker cabinets, dark wood cabinets, granite benchtops, yellow splashback, mirror splashback, vinyl floors, brown floor and multi-coloured benchtop.
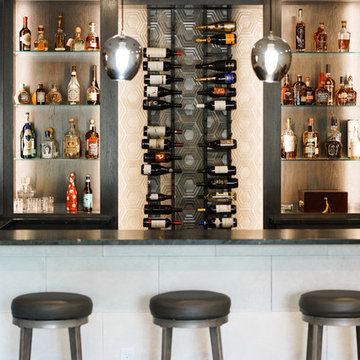
This basement pub really makes a stunning statement with the dark stone bar, quartz countertops and plenty of shelving to showcase your favorite spirits and wines.
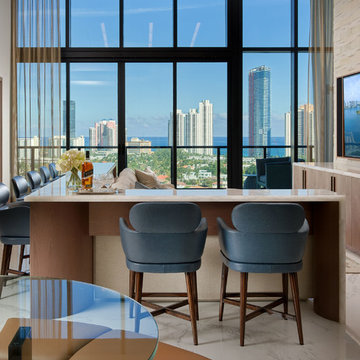
Barry Grossman Photography
Contemporary seated home bar in Miami with flat-panel cabinets, dark wood cabinets, white floor and white benchtop.
Contemporary seated home bar in Miami with flat-panel cabinets, dark wood cabinets, white floor and white benchtop.
Home Bar Design Ideas with Yellow Cabinets and Dark Wood Cabinets
1