Home Bar Design Ideas with Dark Wood Cabinets
Refine by:
Budget
Sort by:Popular Today
81 - 100 of 8,398 photos
Item 1 of 2
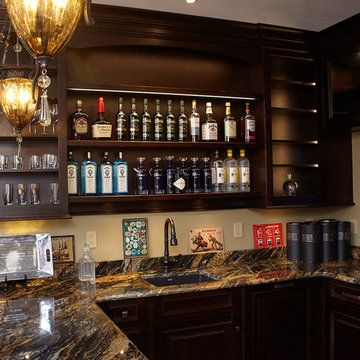
Plenty of open shelving for bottles of liquor and glasses and plenty of closed storage below the counters. The Asko dishwasher is to the right of the sink and is hidden behind a decorative door panel so it looks just like a cabinet!
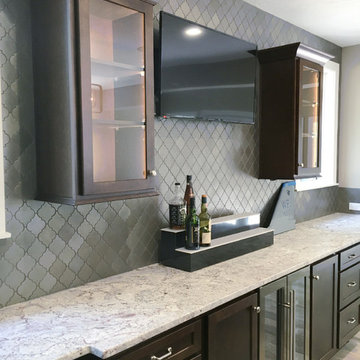
Another beautiful home built by G.A. White Homes. We had the pleasure of working on the kitchen, living room, basement bar, and bathrooms. This home has a very classic and clean elements which makes for a very welcoming feel.
Designer: Aaron Mauk
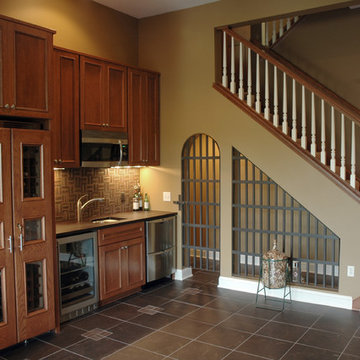
Wine is one of the few things in life that improves with age.
But it can also rapidly deteriorate. The three factors that have the most direct impact on a wine's condition are light, humidity and temperature. Because wine can often be expensive and often appreciate in value, security is another issue.
This basement-remodeling project began with ensuring the quality and security of the owner’s wine collection. Even more important, the remodeled basement had to become an inviting place for entertaining family and friends.
A wet bar/entertainment area became the centerpiece of the design. Cherry wood cabinets and stainless steel appliances complement the counter tops, which are made with a special composite material and designed for bar glassware - softer to the touch than granite.
Unused space below the stairway was turned into a secure wine storage room, and another cherry wood cabinet holds 300 bottles of wine in a humidity and temperature controlled refrigeration unit.
The basement remodeling project also includes an entertainment center and cozy fireplace. The basement-turned-entertainment room is controlled with a two-zone heating system to moderate both temperature and humidity.
To infuse a nautical theme a custom stairway post was created to simulate the mast from a 1905 vintage sailboat. The mast/post was hand-crafted from mahogany and steel banding.
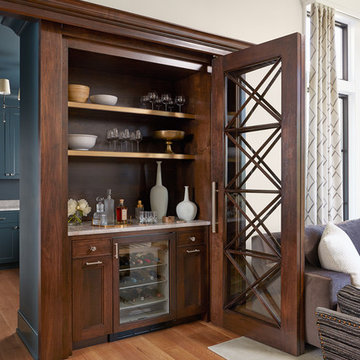
Susan Gilmore Photography
Inspiration for an expansive transitional single-wall home bar in Minneapolis with quartzite benchtops, brown floor, shaker cabinets, dark wood cabinets, brown splashback, timber splashback and medium hardwood floors.
Inspiration for an expansive transitional single-wall home bar in Minneapolis with quartzite benchtops, brown floor, shaker cabinets, dark wood cabinets, brown splashback, timber splashback and medium hardwood floors.
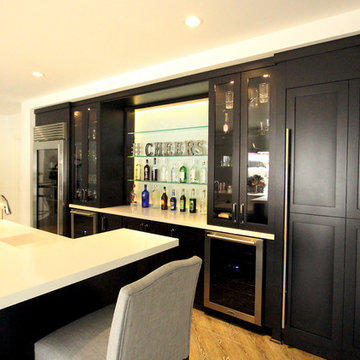
36" SubZero Pro Refrigerator anchors one end of the back wall of this basement bar. The other side is a hidden pantry cabinet. The wall cabinets were brought down the countertop and include glass doors and glass shelves. Glass shelves span the width between the cabients and sit in front of a back lit glass panel that adds to the ambiance of the bar. Undercounter wine refrigerators were incorporated on the back wall as well.
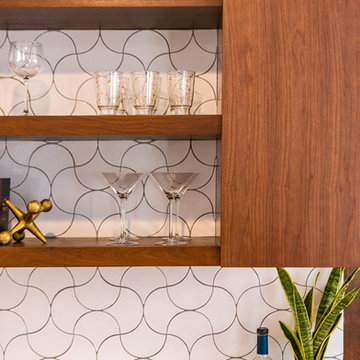
Rebecca Zajac
Photo of a midcentury seated home bar in Las Vegas with flat-panel cabinets, dark wood cabinets, quartzite benchtops, white splashback, ceramic splashback, medium hardwood floors and brown floor.
Photo of a midcentury seated home bar in Las Vegas with flat-panel cabinets, dark wood cabinets, quartzite benchtops, white splashback, ceramic splashback, medium hardwood floors and brown floor.
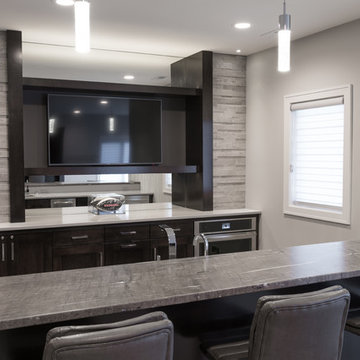
This is an example of a mid-sized modern galley wet bar in Other with shaker cabinets, dark wood cabinets, granite benchtops and porcelain floors.
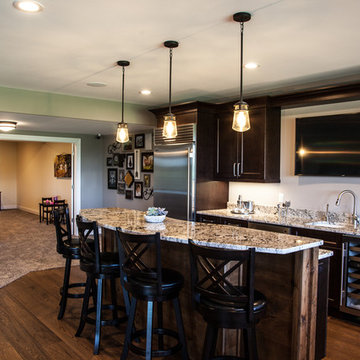
This is an example of a transitional l-shaped home bar in Other with shaker cabinets, dark wood cabinets, granite benchtops, beige splashback, glass tile splashback, dark hardwood floors, brown floor and multi-coloured benchtop.
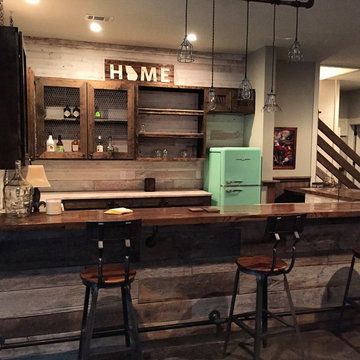
Design ideas for a mid-sized country u-shaped seated home bar in Atlanta with glass-front cabinets, dark wood cabinets, wood benchtops, beige splashback, timber splashback and brown benchtop.
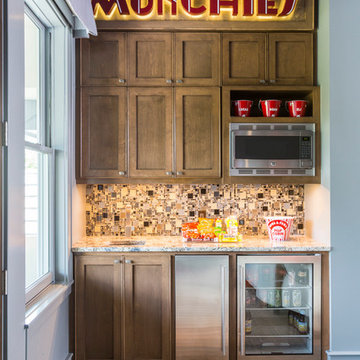
Photos by Julie Soefer
Inspiration for a transitional single-wall wet bar in Houston with an undermount sink, beaded inset cabinets, dark wood cabinets and multi-coloured splashback.
Inspiration for a transitional single-wall wet bar in Houston with an undermount sink, beaded inset cabinets, dark wood cabinets and multi-coloured splashback.
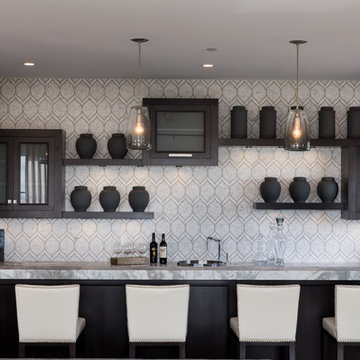
This is the perfect example of how a designer can help client's think outside the box. Nothing really lines up, but it all works. Photos by: Rod Foster
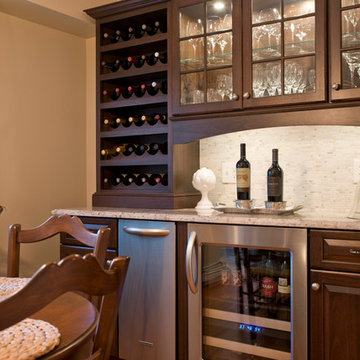
Design ideas for a mid-sized traditional single-wall wet bar in New York with no sink, raised-panel cabinets, dark wood cabinets, granite benchtops, white splashback, mosaic tile splashback, medium hardwood floors and beige floor.
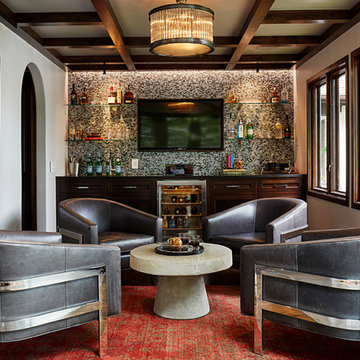
Kip Dawkins
Design ideas for a small transitional single-wall seated home bar in Richmond with dark wood cabinets, multi-coloured splashback, mosaic tile splashback, dark hardwood floors and recessed-panel cabinets.
Design ideas for a small transitional single-wall seated home bar in Richmond with dark wood cabinets, multi-coloured splashback, mosaic tile splashback, dark hardwood floors and recessed-panel cabinets.
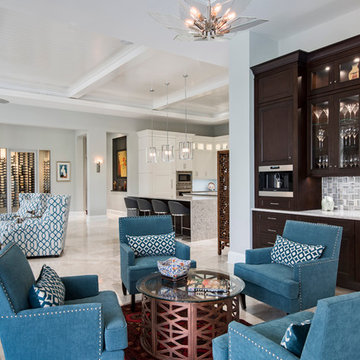
Amber Frederiksen Photography
Photo of a mid-sized transitional single-wall home bar in Miami with recessed-panel cabinets, dark wood cabinets, marble benchtops, grey splashback, mosaic tile splashback and travertine floors.
Photo of a mid-sized transitional single-wall home bar in Miami with recessed-panel cabinets, dark wood cabinets, marble benchtops, grey splashback, mosaic tile splashback and travertine floors.
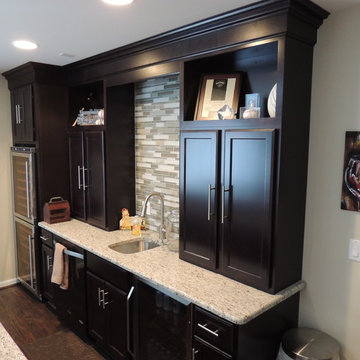
Photo of a mid-sized traditional single-wall home bar in Detroit with shaker cabinets, dark wood cabinets, granite benchtops, beige splashback, glass tile splashback, dark hardwood floors and an undermount sink.
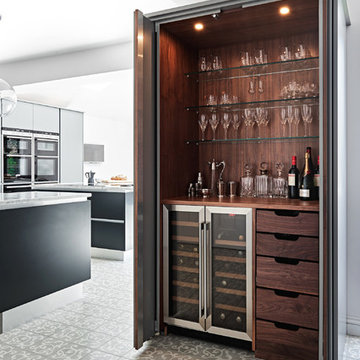
Bloomsbury encaustic tiles from Artisans of Devizes.
Design ideas for a large contemporary single-wall home bar in Wiltshire with open cabinets, dark wood cabinets, wood benchtops, ceramic floors and brown benchtop.
Design ideas for a large contemporary single-wall home bar in Wiltshire with open cabinets, dark wood cabinets, wood benchtops, ceramic floors and brown benchtop.
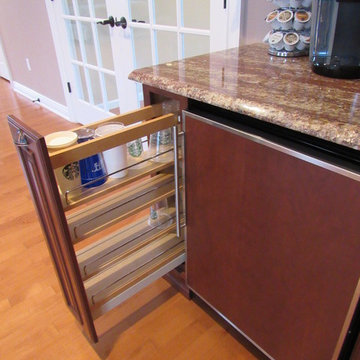
Cup storage next to mini fridge
Design ideas for a small traditional single-wall wet bar in New York with an undermount sink, raised-panel cabinets, dark wood cabinets, granite benchtops and medium hardwood floors.
Design ideas for a small traditional single-wall wet bar in New York with an undermount sink, raised-panel cabinets, dark wood cabinets, granite benchtops and medium hardwood floors.
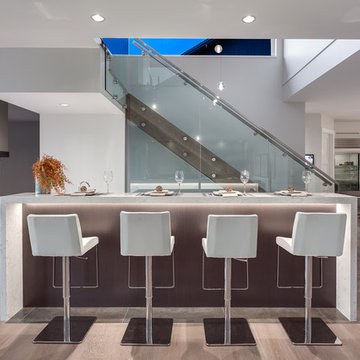
The waterfall counter is the main feature for this bar area. With it being highlighted in strip lighting below, it creates an ambiance while accenting this beautiful bar feature off of the kitchen.
Builder: Hasler Homes
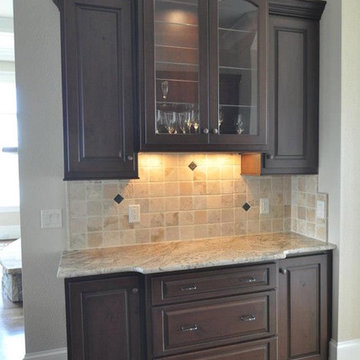
Design ideas for a small contemporary single-wall wet bar in Other with no sink, raised-panel cabinets, dark wood cabinets, granite benchtops, beige splashback, ceramic splashback, medium hardwood floors and brown floor.
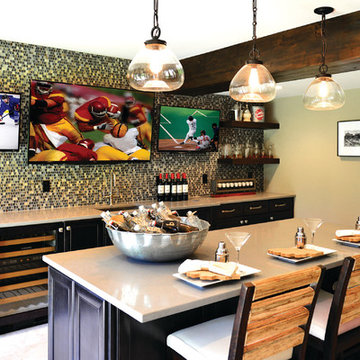
Photo of a large contemporary galley seated home bar in Detroit with an undermount sink, recessed-panel cabinets, dark wood cabinets, quartz benchtops, multi-coloured splashback, mosaic tile splashback, ceramic floors and beige floor.
Home Bar Design Ideas with Dark Wood Cabinets
5