Home Bar Design Ideas with Dark Wood Cabinets
Refine by:
Budget
Sort by:Popular Today
141 - 160 of 8,398 photos
Item 1 of 2
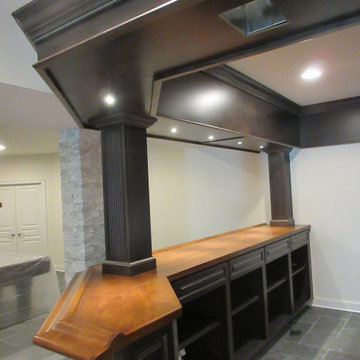
This client had an existing wall of cabinets that he wanted to integrate into a new bar in the basement of his home. However, he did not want to do the same color cabinetry all around the space. So we had all the new cabinetry made in cherry with a Shale Truetone and pewter glaze. Then to make the existing cabinetry tie in, we had the Chicago Bar rail top make and stained to the shade of the existing cabinetry. With all the detail work that Vince from Still Waters did, this came out perfectly!
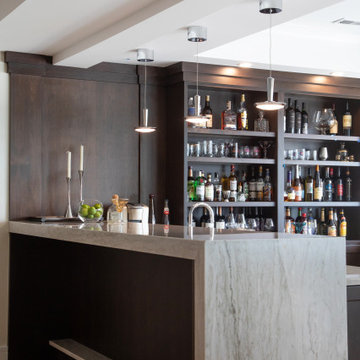
Home bar features stone counter with waterfall edge
Inspiration for a mid-sized beach style u-shaped wet bar in Milwaukee with an undermount sink, flat-panel cabinets, dark wood cabinets, quartzite benchtops, medium hardwood floors, brown floor and beige benchtop.
Inspiration for a mid-sized beach style u-shaped wet bar in Milwaukee with an undermount sink, flat-panel cabinets, dark wood cabinets, quartzite benchtops, medium hardwood floors, brown floor and beige benchtop.
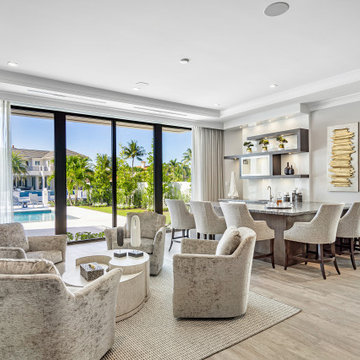
This new construction estate by Hanna Homes is prominently situated on Buccaneer Palm Waterway with a fantastic private deep-water dock, spectacular tropical grounds, and every high-end amenity you desire. The impeccably outfitted 9,500+ square foot home features 6 bedroom suites, each with its own private bathroom. The gourmet kitchen, clubroom, and living room are banked with 12′ windows that stream with sunlight and afford fabulous pool and water views. The formal dining room has a designer chandelier and is serviced by a chic glass temperature-controlled wine room. There’s also a private office area and a handsome club room with a fully-equipped custom bar, media lounge, and game space. The second-floor loft living room has a dedicated snack bar and is the perfect spot for winding down and catching up on your favorite shows.⠀
⠀
The grounds are beautifully designed with tropical and mature landscaping affording great privacy, with unobstructed waterway views. A heated resort-style pool/spa is accented with glass tiles and a beautiful bright deck. A large covered terrace houses a built-in summer kitchen and raised floor with wood tile. The home features 4.5 air-conditioned garages opening to a gated granite paver motor court. This is a remarkable home in Boca Raton’s finest community.⠀
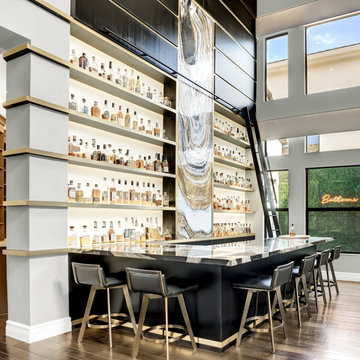
This 22' bar is a show piece like none other. Oversized and dramatic, it creates drama as the epicenter of the home. The hidden cabinet behind the agate acrylic panel is a true piece of art.
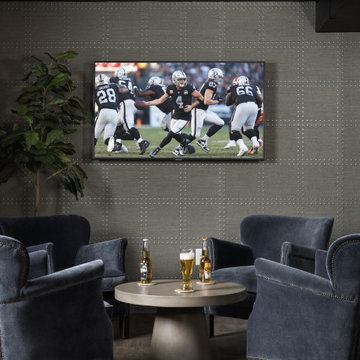
Photo of a small transitional galley wet bar in New York with a drop-in sink, shaker cabinets, dark wood cabinets, granite benchtops, yellow splashback, mirror splashback, vinyl floors, brown floor and multi-coloured benchtop.
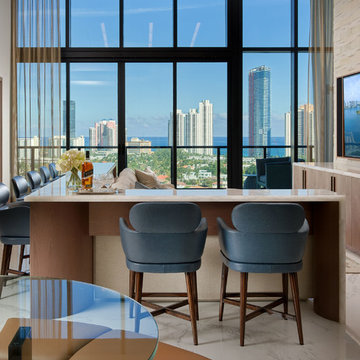
Barry Grossman Photography
Contemporary seated home bar in Miami with flat-panel cabinets, dark wood cabinets, white floor and white benchtop.
Contemporary seated home bar in Miami with flat-panel cabinets, dark wood cabinets, white floor and white benchtop.
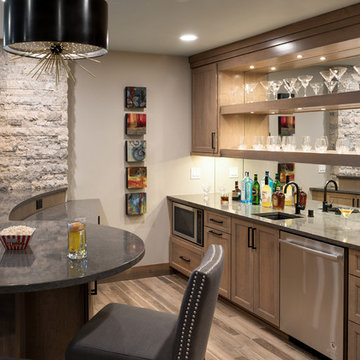
Spacecrafting Photography
This is an example of a large transitional galley seated home bar in Minneapolis with an undermount sink, shaker cabinets, dark wood cabinets, quartz benchtops, mirror splashback, ceramic floors, brown floor and grey benchtop.
This is an example of a large transitional galley seated home bar in Minneapolis with an undermount sink, shaker cabinets, dark wood cabinets, quartz benchtops, mirror splashback, ceramic floors, brown floor and grey benchtop.
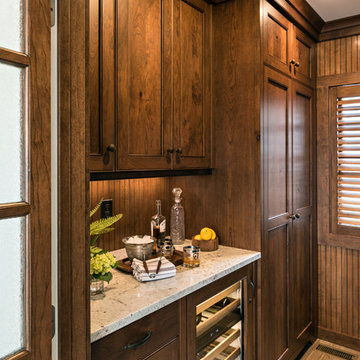
This is an example of a mid-sized country galley wet bar in Boston with beaded inset cabinets, dark wood cabinets, granite benchtops, brown splashback, timber splashback, medium hardwood floors, brown floor and white benchtop.
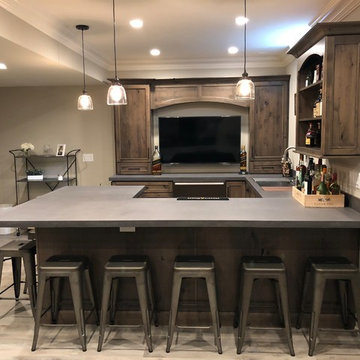
Special Additions
Dura Supreme Cabinetry
Chapel Hill Panel Door
Knotty Alder
Morel
Mid-sized country u-shaped seated home bar in New York with an undermount sink, recessed-panel cabinets, dark wood cabinets, solid surface benchtops, light hardwood floors, beige floor and grey benchtop.
Mid-sized country u-shaped seated home bar in New York with an undermount sink, recessed-panel cabinets, dark wood cabinets, solid surface benchtops, light hardwood floors, beige floor and grey benchtop.
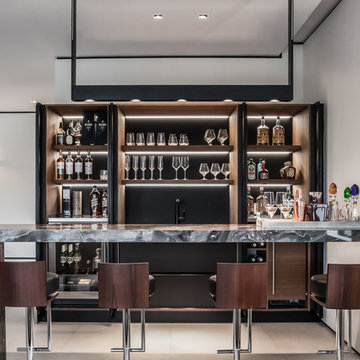
Emilio Collavino
Design ideas for a large contemporary galley wet bar in Miami with dark wood cabinets, marble benchtops, brown splashback, porcelain floors and open cabinets.
Design ideas for a large contemporary galley wet bar in Miami with dark wood cabinets, marble benchtops, brown splashback, porcelain floors and open cabinets.
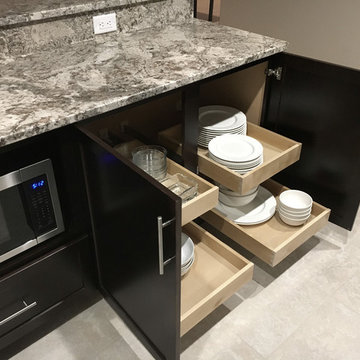
A beautiful basement bar remodel. The use of contrast between Marsh's "Espresso" stain against the gorgeous grey tones in the "Omicron Silver" countertop and back splash tile create a clean and crisp look. The brushed nickel hardware, appliances, and plumbing fixtures help tie everything together.
Designer: Aaron Mauk
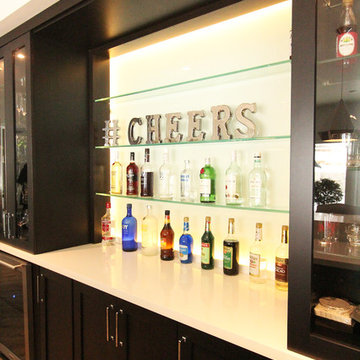
Glass shelves were span between cabinets for alcohol bottle storage. Behind the glass shelves is a sheet of back painted glass that is lit behind to create a fun environment for entertaining.
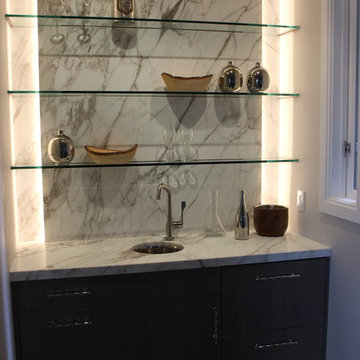
Design ideas for a small transitional single-wall wet bar in San Francisco with an undermount sink, dark wood cabinets, marble benchtops, white splashback, marble splashback, medium hardwood floors and brown floor.
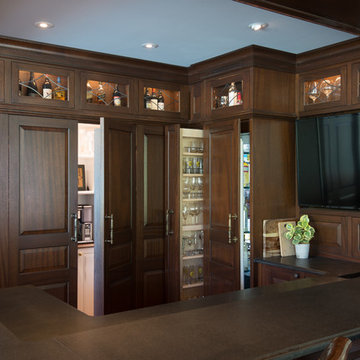
Design ideas for a large country u-shaped seated home bar in Philadelphia with an undermount sink, raised-panel cabinets, dark wood cabinets, wood benchtops and medium hardwood floors.
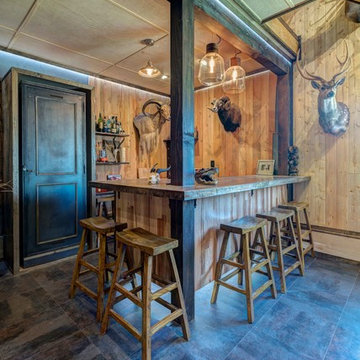
Grace Aston
Photo of a large country u-shaped wet bar in Seattle with a drop-in sink, recessed-panel cabinets, dark wood cabinets, brown splashback, timber splashback, ceramic floors and grey floor.
Photo of a large country u-shaped wet bar in Seattle with a drop-in sink, recessed-panel cabinets, dark wood cabinets, brown splashback, timber splashback, ceramic floors and grey floor.
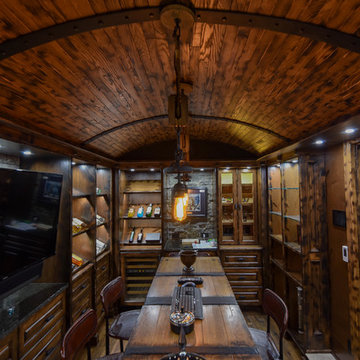
Design ideas for a large country u-shaped seated home bar in Edmonton with raised-panel cabinets, dark wood cabinets, wood benchtops, brown splashback, timber splashback, medium hardwood floors, brown floor and brown benchtop.
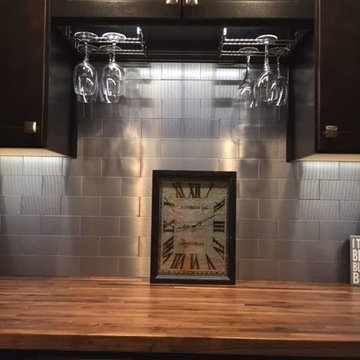
Traditional single-wall wet bar in Boston with shaker cabinets, dark wood cabinets, wood benchtops, grey splashback, subway tile splashback, dark hardwood floors and brown floor.
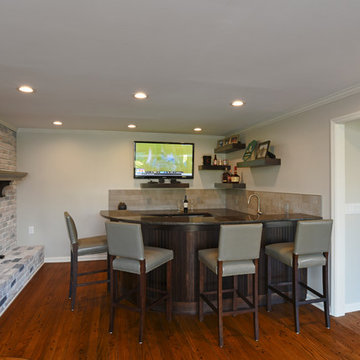
Design ideas for a transitional u-shaped seated home bar in Orange County with an undermount sink, shaker cabinets, dark wood cabinets, granite benchtops, grey splashback, ceramic splashback and medium hardwood floors.
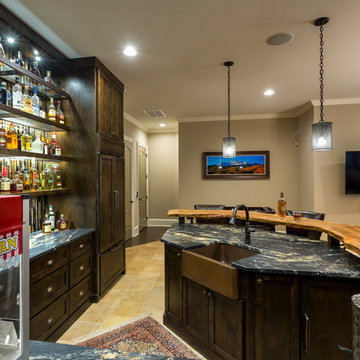
This is an example of a large country u-shaped seated home bar in Charlotte with an undermount sink, dark wood cabinets, wood benchtops, brown splashback, mosaic tile splashback and slate floors.
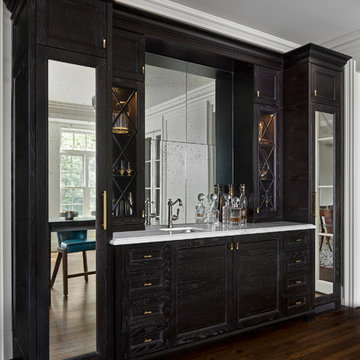
This renovation and addition project, located in Bloomfield Hills, was completed in 2016. A master suite, located on the second floor and overlooking the backyard, was created that featured a his and hers bathroom, staging rooms, separate walk-in-closets, and a vaulted skylight in the hallways. The kitchen was stripped down and opened up to allow for gathering and prep work. Fully-custom cabinetry and a statement range help this room feel one-of-a-kind. To allow for family activities, an indoor gymnasium was created that can be used for basketball, soccer, and indoor hockey. An outdoor oasis was also designed that features an in-ground pool, outdoor trellis, BBQ area, see-through fireplace, and pool house. Unique colonial traits were accentuated in the design by the addition of an exterior colonnade, brick patterning, and trim work. The renovation and addition had to match the unique character of the existing house, so great care was taken to match every detail to ensure a seamless transition from old to new.
Home Bar Design Ideas with Dark Wood Cabinets
8