Home Bar Design Ideas with Dark Wood Cabinets
Refine by:
Budget
Sort by:Popular Today
1 - 20 of 98 photos
Item 1 of 3
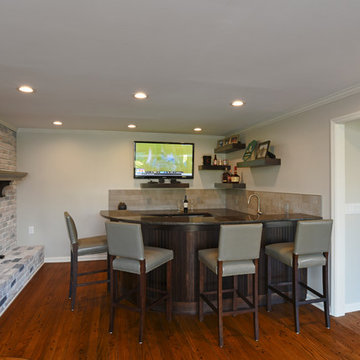
Design ideas for a transitional u-shaped seated home bar in Orange County with an undermount sink, shaker cabinets, dark wood cabinets, granite benchtops, grey splashback, ceramic splashback and medium hardwood floors.
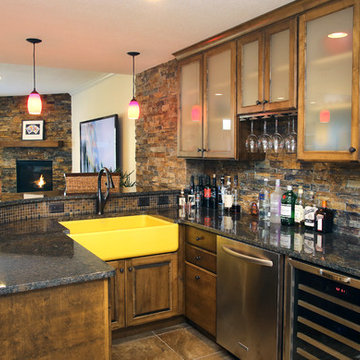
Greg Boll Photography © HomeFront
This is an example of a transitional u-shaped seated home bar in Chicago with dark wood cabinets, multi-coloured splashback and stone tile splashback.
This is an example of a transitional u-shaped seated home bar in Chicago with dark wood cabinets, multi-coloured splashback and stone tile splashback.
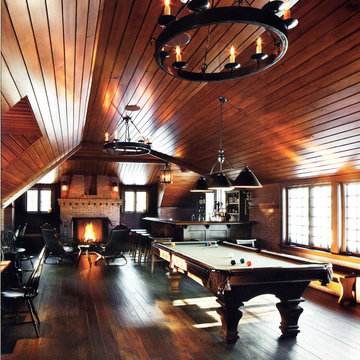
The pub sits above the 4 car garage. Resembling an English pub, the interior is a mix of oak and southern yellow pine, and is a very cozy place to sit by the fire on a cold day
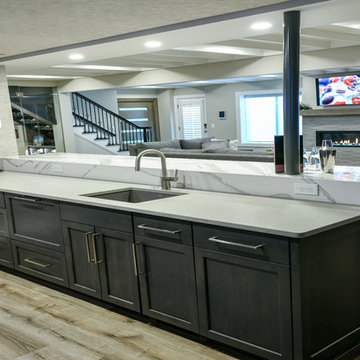
This is an example of a large contemporary single-wall seated home bar in Cleveland with an undermount sink, shaker cabinets, dark wood cabinets, quartz benchtops, grey splashback, vinyl floors, beige floor and grey benchtop.
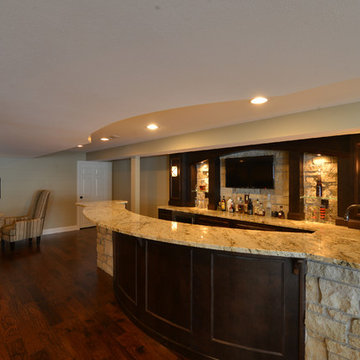
Photo of a mid-sized country galley wet bar in St Louis with dark wood cabinets, granite benchtops, grey splashback, stone tile splashback, dark hardwood floors, brown floor and brown benchtop.
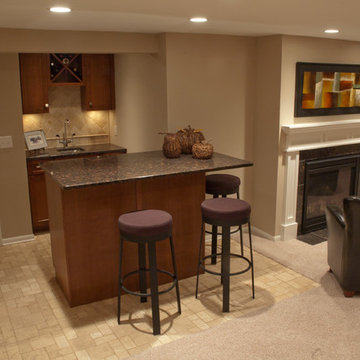
A basement may be the most overlooked space for a remodeling project. But basements offer lots of opportunities.
This Minnesota project began with a little-used basement space with dark carpeting and fluorescent, incandescent, and outdoor lighting. The new design began with a new centerpiece – a gas fireplace to warm cold Minnesota evenings. It features a solid wood frame that encloses the firebox. HVAC ductwork was hidden with the new fireplace, which was vented through the wall.
The design began with in-floor heating on a new floor tile for the bar area and light carpeting. A new wet bar was added, featuring Cherry Wood cabinets and granite countertops. Note the custom tile work behind the stainless steel sink. A seating area was designed using the same materials, allowing for comfortable seating for three.
Adding two leather chairs near the fireplace creates a cozy place for serious book reading or casual entertaining. And a second seating area with table creates a third conversation area.
Finally, the use of in-ceiling down lights adds a single “color” of light, making the entire room both bright and warm.
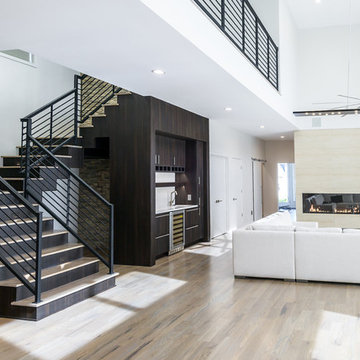
Bar/Stairway - Metropolis door style in Irish Oak. - Designer: Brian Bene' at TOPCO Distributing. Interior design by Karen Landreth and Melonnie Summers of L&M Designs. - Photographer: Robert Trawick of Six One Six Studios.
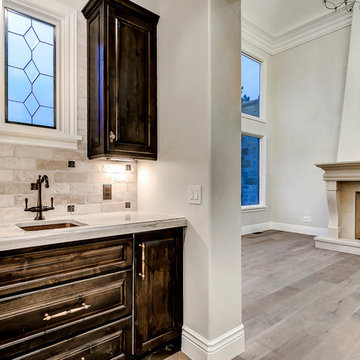
This is an example of a small traditional single-wall wet bar in Denver with an undermount sink, raised-panel cabinets, dark wood cabinets, marble benchtops, beige splashback, stone tile splashback, light hardwood floors, brown floor and beige benchtop.
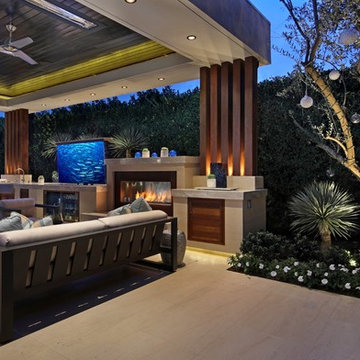
Photos by Jeri Koegel
Installation by: Altera Landscape
Mid-sized contemporary home bar in Orange County with dark wood cabinets and limestone floors.
Mid-sized contemporary home bar in Orange County with dark wood cabinets and limestone floors.
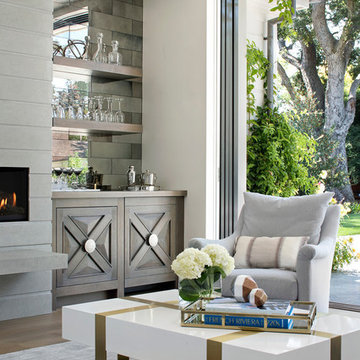
Bernard Andre'
Design ideas for a large transitional single-wall wet bar in San Francisco with dark wood cabinets, wood benchtops, mirror splashback and dark hardwood floors.
Design ideas for a large transitional single-wall wet bar in San Francisco with dark wood cabinets, wood benchtops, mirror splashback and dark hardwood floors.
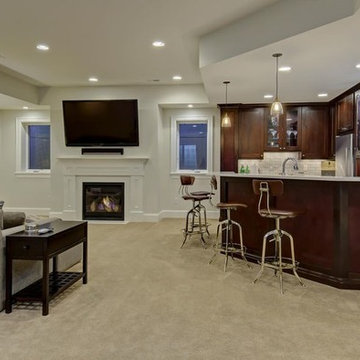
This is an example of a large traditional u-shaped seated home bar in Denver with shaker cabinets, dark wood cabinets, quartz benchtops, white splashback and subway tile splashback.
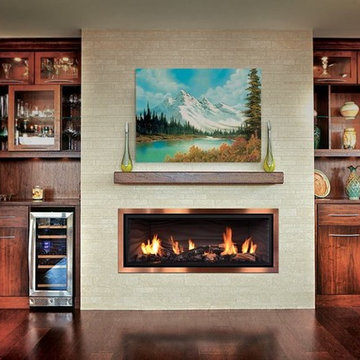
Design ideas for a mid-sized contemporary single-wall wet bar in Boston with flat-panel cabinets, dark wood cabinets, dark hardwood floors and brown floor.
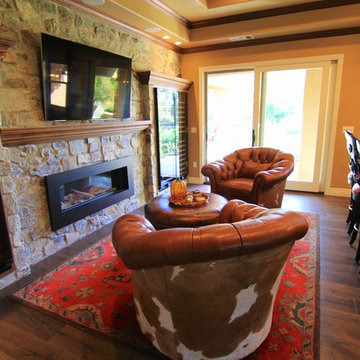
Michael Snyder
Design ideas for a large country l-shaped seated home bar in Sacramento with an undermount sink, dark wood cabinets, granite benchtops, multi-coloured splashback, glass tile splashback and medium hardwood floors.
Design ideas for a large country l-shaped seated home bar in Sacramento with an undermount sink, dark wood cabinets, granite benchtops, multi-coloured splashback, glass tile splashback and medium hardwood floors.
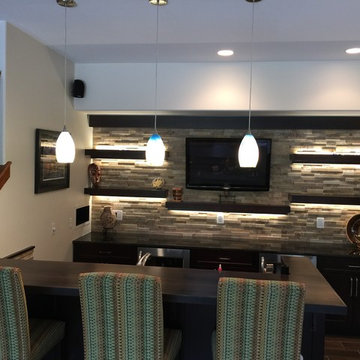
Mid-sized transitional galley seated home bar in Denver with an undermount sink, grey splashback, dark wood cabinets, stone tile splashback, porcelain floors and black benchtop.
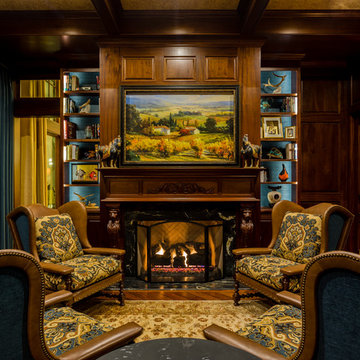
Timeless Tuscan on the Bluff
Mediterranean seated home bar in Other with dark wood cabinets, granite benchtops, medium hardwood floors and brown floor.
Mediterranean seated home bar in Other with dark wood cabinets, granite benchtops, medium hardwood floors and brown floor.
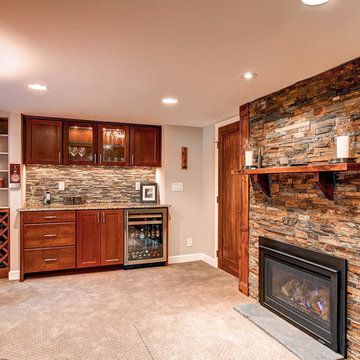
This is a bar and entertaining area. The backsplash is tile. There is a small refrigerator and wine storage.
Contemporary galley home bar in Denver with glass-front cabinets, dark wood cabinets, quartz benchtops, multi-coloured splashback, glass tile splashback and carpet.
Contemporary galley home bar in Denver with glass-front cabinets, dark wood cabinets, quartz benchtops, multi-coloured splashback, glass tile splashback and carpet.
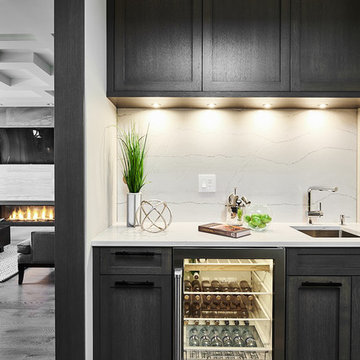
Joshua Lawrence
Design ideas for a small contemporary single-wall wet bar in Vancouver with an undermount sink, shaker cabinets, dark wood cabinets, marble benchtops, white splashback, porcelain splashback, dark hardwood floors and brown floor.
Design ideas for a small contemporary single-wall wet bar in Vancouver with an undermount sink, shaker cabinets, dark wood cabinets, marble benchtops, white splashback, porcelain splashback, dark hardwood floors and brown floor.
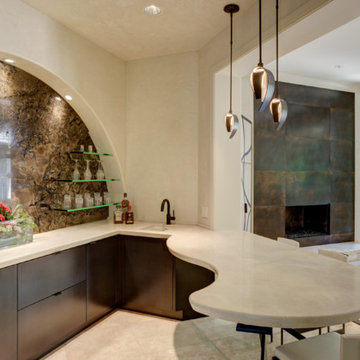
Paul Bonnichsen
Design ideas for a mid-sized eclectic l-shaped wet bar in Kansas City with an undermount sink, flat-panel cabinets, dark wood cabinets, solid surface benchtops, brown splashback, ceramic splashback and travertine floors.
Design ideas for a mid-sized eclectic l-shaped wet bar in Kansas City with an undermount sink, flat-panel cabinets, dark wood cabinets, solid surface benchtops, brown splashback, ceramic splashback and travertine floors.
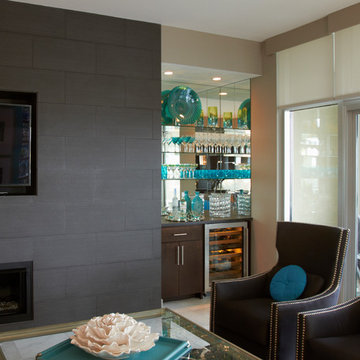
Design ideas for a small contemporary single-wall wet bar in Other with no sink, flat-panel cabinets, dark wood cabinets and mirror splashback.
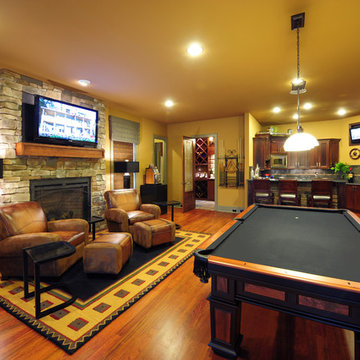
A few years back we had the opportunity to take on this custom traditional transitional ranch style project in Auburn. This home has so many exciting traits we are excited for you to see; a large open kitchen with TWO island and custom in house lighting design, solid surfaces in kitchen and bathrooms, a media/bar room, detailed and painted interior millwork, exercise room, children's wing for their bedrooms and own garage, and a large outdoor living space with a kitchen. The design process was extensive with several different materials mixed together.
Home Bar Design Ideas with Dark Wood Cabinets
1