Home Bar Design Ideas with Distressed Cabinets and Wood Benchtops
Refine by:
Budget
Sort by:Popular Today
1 - 20 of 141 photos
Item 1 of 3
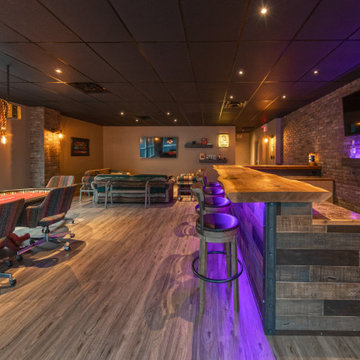
A close friend of one of our owners asked for some help, inspiration, and advice in developing an area in the mezzanine level of their commercial office/shop so that they could entertain friends, family, and guests. They wanted a bar area, a poker area, and seating area in a large open lounge space. So although this was not a full-fledged Four Elements project, it involved a Four Elements owner's design ideas and handiwork, a few Four Elements sub-trades, and a lot of personal time to help bring it to fruition. You will recognize similar design themes as used in the Four Elements office like barn-board features, live edge wood counter-tops, and specialty LED lighting seen in many of our projects. And check out the custom poker table and beautiful rope/beam light fixture constructed by our very own Peter Russell. What a beautiful and cozy space!
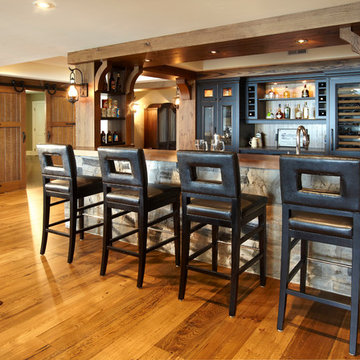
Rustic home bar.
Photo of a mid-sized country galley seated home bar in Toronto with medium hardwood floors, wood benchtops, glass-front cabinets, distressed cabinets, brown floor and brown benchtop.
Photo of a mid-sized country galley seated home bar in Toronto with medium hardwood floors, wood benchtops, glass-front cabinets, distressed cabinets, brown floor and brown benchtop.
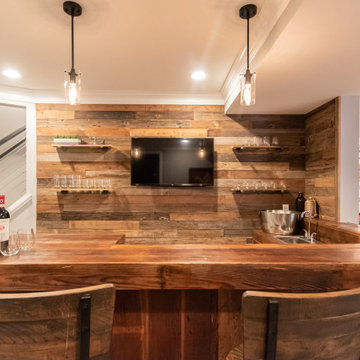
Gardner/Fox created this clients' ultimate man cave! What began as an unfinished basement is now 2,250 sq. ft. of rustic modern inspired joy! The different amenities in this space include a wet bar, poker, billiards, foosball, entertainment area, 3/4 bath, sauna, home gym, wine wall, and last but certainly not least, a golf simulator. To create a harmonious rustic modern look the design includes reclaimed barnwood, matte black accents, and modern light fixtures throughout the space.
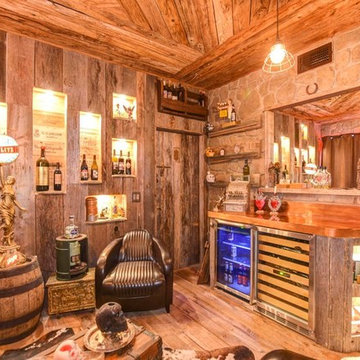
Home design by Todd Nanke of Nanke Signature Group
This is an example of a large single-wall seated home bar in Phoenix with distressed cabinets, wood benchtops, brown splashback, stone tile splashback, medium hardwood floors and brown floor.
This is an example of a large single-wall seated home bar in Phoenix with distressed cabinets, wood benchtops, brown splashback, stone tile splashback, medium hardwood floors and brown floor.
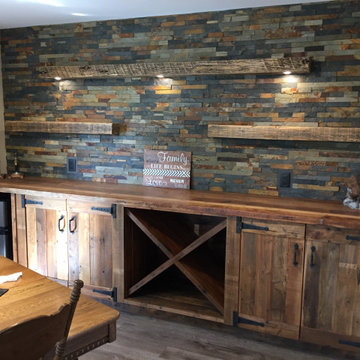
Photo of a country home bar in Edmonton with distressed cabinets, wood benchtops, multi-coloured splashback, stone tile splashback, laminate floors and brown benchtop.
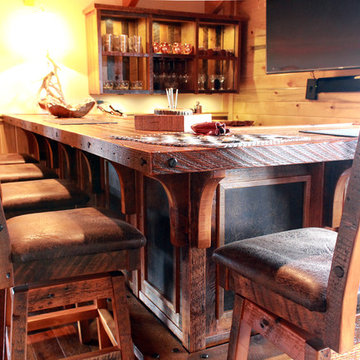
Large country l-shaped seated home bar in Other with open cabinets, distressed cabinets, wood benchtops, dark hardwood floors and brown benchtop.
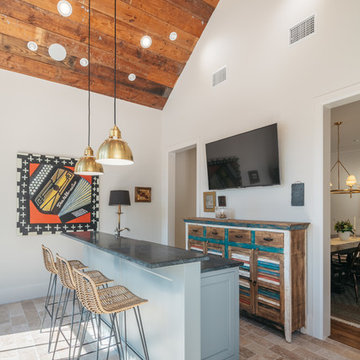
Design ideas for an expansive transitional galley wet bar in Houston with louvered cabinets, distressed cabinets, beige floor, green benchtop, wood benchtops and ceramic floors.
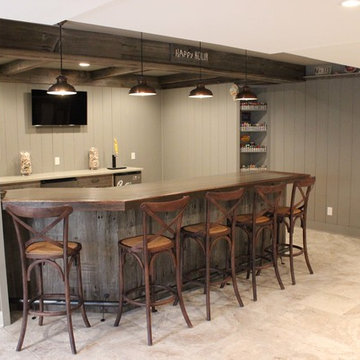
Photo of a mid-sized country u-shaped seated home bar in Philadelphia with an undermount sink, open cabinets, distressed cabinets, wood benchtops, grey splashback, timber splashback, ceramic floors and beige floor.

This bar was created from reclaimed barn wood salvaged form the customers original barn.
Expansive country u-shaped wet bar in Other with a drop-in sink, open cabinets, distressed cabinets, wood benchtops, grey splashback, metal splashback, light hardwood floors, yellow floor and brown benchtop.
Expansive country u-shaped wet bar in Other with a drop-in sink, open cabinets, distressed cabinets, wood benchtops, grey splashback, metal splashback, light hardwood floors, yellow floor and brown benchtop.
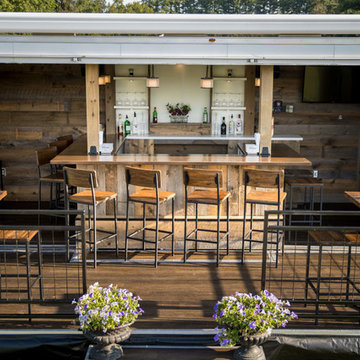
Dave Bigler Photos & Films
Design ideas for a small country u-shaped seated home bar in Boston with distressed cabinets, wood benchtops, white splashback and timber splashback.
Design ideas for a small country u-shaped seated home bar in Boston with distressed cabinets, wood benchtops, white splashback and timber splashback.
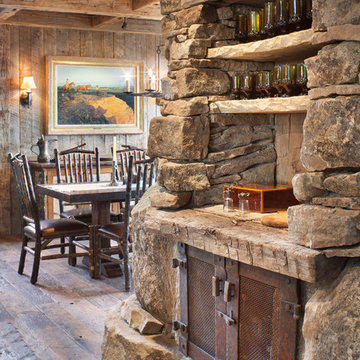
Small country single-wall home bar in Other with open cabinets, distressed cabinets, wood benchtops and medium hardwood floors.
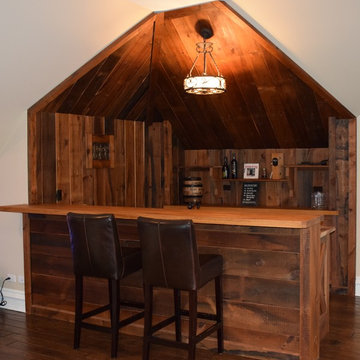
Reclaimed wood bar
Visit our website & follow us on Facebook
Country galley wet bar in Chicago with flat-panel cabinets, distressed cabinets, wood benchtops and dark hardwood floors.
Country galley wet bar in Chicago with flat-panel cabinets, distressed cabinets, wood benchtops and dark hardwood floors.
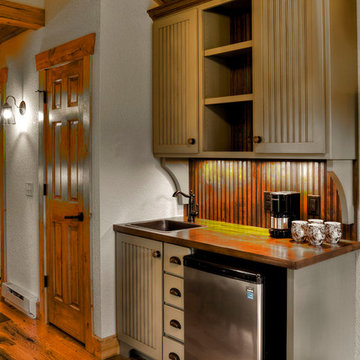
Design ideas for a small country single-wall wet bar in Minneapolis with a drop-in sink, beaded inset cabinets, distressed cabinets, wood benchtops, timber splashback, medium hardwood floors and multi-coloured floor.
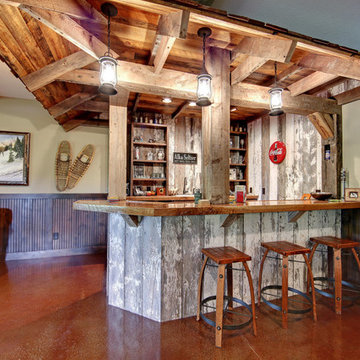
Rustic Cabin Home Bar | Spacecrafting photography
Small country galley seated home bar in Minneapolis with open cabinets, distressed cabinets, wood benchtops and brown benchtop.
Small country galley seated home bar in Minneapolis with open cabinets, distressed cabinets, wood benchtops and brown benchtop.
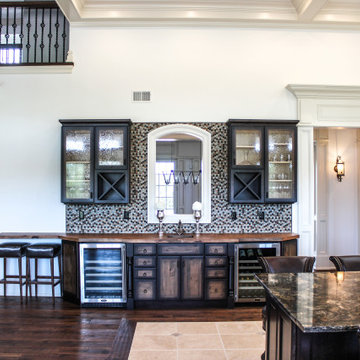
Custom Home Bar in New Jersey.
This is an example of a mid-sized transitional single-wall wet bar in New York with an undermount sink, glass-front cabinets, distressed cabinets, wood benchtops, multi-coloured splashback, mosaic tile splashback, medium hardwood floors, brown floor and multi-coloured benchtop.
This is an example of a mid-sized transitional single-wall wet bar in New York with an undermount sink, glass-front cabinets, distressed cabinets, wood benchtops, multi-coloured splashback, mosaic tile splashback, medium hardwood floors, brown floor and multi-coloured benchtop.
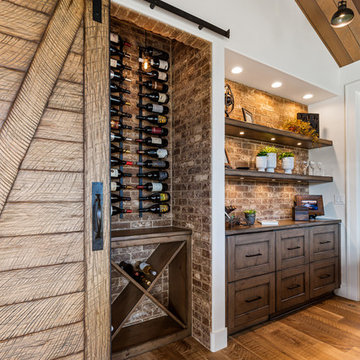
Just adjacent to the media room is the home's wine bar area. The bar door rolls back to disclose wine storage for reds with the two refrig drawers just to the doors right house those drinks that need a chill.
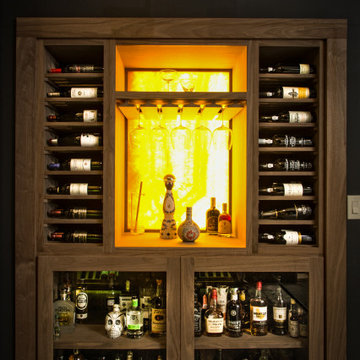
backlit onyx w stemware and spirits...made of black wlanut
Photo of a small transitional single-wall home bar in New York with flat-panel cabinets, distressed cabinets, wood benchtops, yellow splashback, stone slab splashback, porcelain floors, grey floor and grey benchtop.
Photo of a small transitional single-wall home bar in New York with flat-panel cabinets, distressed cabinets, wood benchtops, yellow splashback, stone slab splashback, porcelain floors, grey floor and grey benchtop.
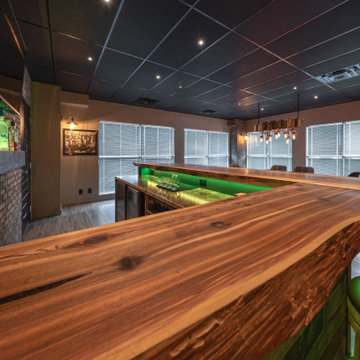
A close friend of one of our owners asked for some help, inspiration, and advice in developing an area in the mezzanine level of their commercial office/shop so that they could entertain friends, family, and guests. They wanted a bar area, a poker area, and seating area in a large open lounge space. So although this was not a full-fledged Four Elements project, it involved a Four Elements owner's design ideas and handiwork, a few Four Elements sub-trades, and a lot of personal time to help bring it to fruition. You will recognize similar design themes as used in the Four Elements office like barn-board features, live edge wood counter-tops, and specialty LED lighting seen in many of our projects. And check out the custom poker table and beautiful rope/beam light fixture constructed by our very own Peter Russell. What a beautiful and cozy space!
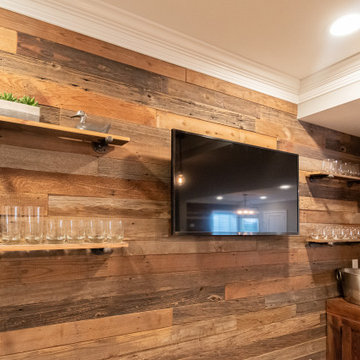
Gardner/Fox created this clients' ultimate man cave! What began as an unfinished basement is now 2,250 sq. ft. of rustic modern inspired joy! The different amenities in this space include a wet bar, poker, billiards, foosball, entertainment area, 3/4 bath, sauna, home gym, wine wall, and last but certainly not least, a golf simulator. To create a harmonious rustic modern look the design includes reclaimed barnwood, matte black accents, and modern light fixtures throughout the space.
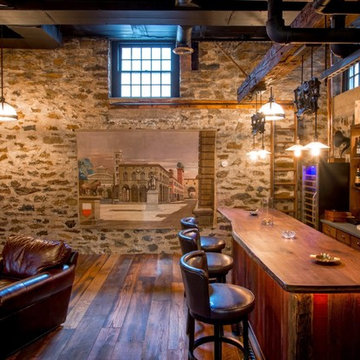
This gorgeous wide plank antique Oak is our most requested floor! With dramatic widths ranging from 6 to 12 inches (14 inches in some cases), you can easily bring an old-world charm into your home. This product comes to you completely pre-finished and ready to install.
We start by hand sanding the surface, beveling the edges ever so slightly, and being careful to preserve the historical integrity of the planks. Typically, about 80% of your flooring will be "Smooth" with the remaining 20% having a slight texture from the original saw kerfs. This material will also have nail holes, knots, and checks which only adds to the unique character.
Next, we apply Waterlox, a tung oil based sealant with or without stain added. Finally, 3 coats of Vermont Polywhey finish are added with a hand buffing between coats. The result is a luxurious satiny finish that you can only get from Historic Flooring!
Photos by Steven Dolinsky
Home Bar Design Ideas with Distressed Cabinets and Wood Benchtops
1