Dry Bar Home Bar Design Ideas with Distressed Cabinets
Refine by:
Budget
Sort by:Popular Today
1 - 12 of 12 photos
Item 1 of 3
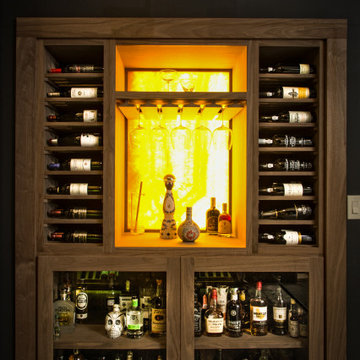
backlit onyx w stemware and spirits...made of black wlanut
Photo of a small transitional single-wall home bar in New York with flat-panel cabinets, distressed cabinets, wood benchtops, yellow splashback, stone slab splashback, porcelain floors, grey floor and grey benchtop.
Photo of a small transitional single-wall home bar in New York with flat-panel cabinets, distressed cabinets, wood benchtops, yellow splashback, stone slab splashback, porcelain floors, grey floor and grey benchtop.
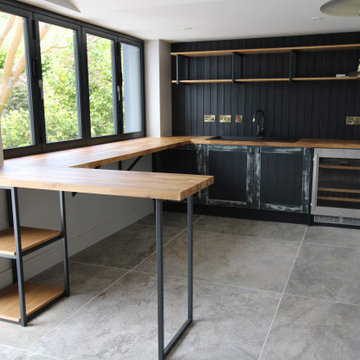
A custom fitted Home Bar with a rustic feel. Oak butcher-block worktop with chipped paint doors, Oak veneer carcasses & shelves with steel supports. Painted in RAL 7021.
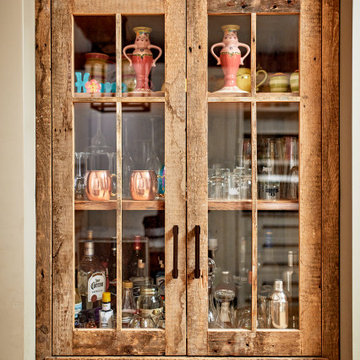
Photo of a home bar in Portland Maine with glass-front cabinets and distressed cabinets.
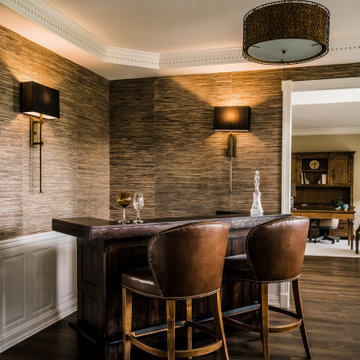
We transformed an out of date dining room to a classy bar room with grasscloth wallcovering, a new distressed freestanding bar from Pottery Barn, two Leathercraft bar stools, and new light fixtures from Currey and Company and Uttermost.
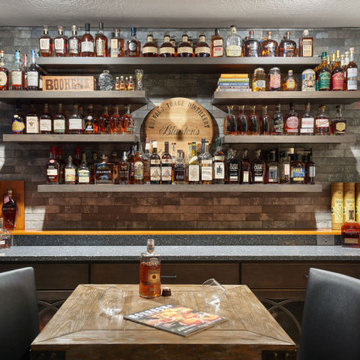
Design-Build custom storage for client's extensive bourbon collection. Features include custom cabinetry, blue quartz countertop, floating wood shelves and a thin brick backsplash.
Project Developer & Designer - Jen Sommers, CR, Allied ASID
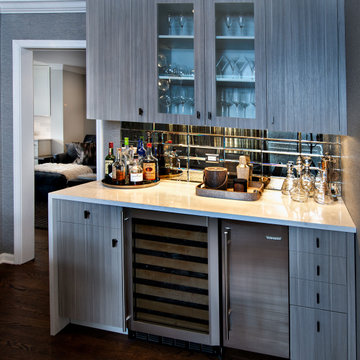
What a joy to bring this exciting renovation to a loyal client: a family of 6 that has called this Highland Park house, “home” for over 25 years. This relationship began in 2017 when we designed their living room, girls’ bedrooms, powder room, and in-home office. We were thrilled when they entrusted us again with their kitchen, family room, dining room, and laundry area design. Their first floor became our JSDG playground…
Our priority was to bring fresh, flowing energy to the family’s first floor. We started by removing partial walls to create a more open floor plan and transformed a once huge fireplace into a modern bar set up. We reconfigured a stunning, ventless fireplace and oriented it floor to ceiling tile in the family room. Our second priority was to create an outdoor space for safe socializing during the pandemic, as we executed this project during the thick of it. We designed the entire outdoor area with the utmost intention and consulted on the gorgeous outdoor paint selections. Stay tuned for photos of this outdoors space on the site soon!
Overall, this project was a true labor of love. We are grateful to again bring beauty, flow and function to this beloved client’s warm home.
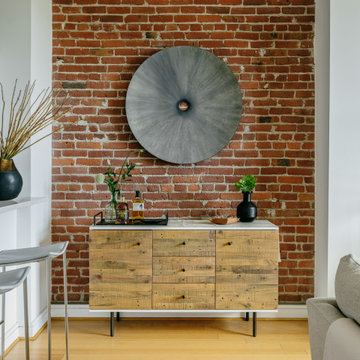
• Mini Bar - provided by client
• Decorative accessory styling
• Bar Stools - Trica Bocca covered in Moore + Giles Leather
Design ideas for a mid-sized contemporary single-wall home bar in San Francisco with flat-panel cabinets, distressed cabinets, solid surface benchtops, light hardwood floors, white benchtop and brown floor.
Design ideas for a mid-sized contemporary single-wall home bar in San Francisco with flat-panel cabinets, distressed cabinets, solid surface benchtops, light hardwood floors, white benchtop and brown floor.
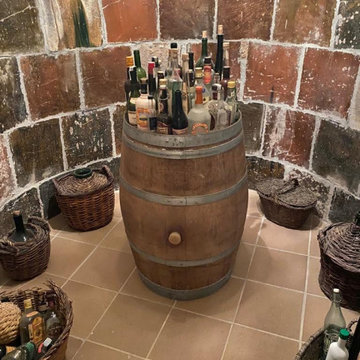
Decoración de bodega en el sótano de una masia o antiguo "celler". Se colocaron barriles antiguos y se aprovecharon las botellas y las herramientas de trabajo existentes para completar la decoración.
Agregamos una mesa y una lampara colgante de vidrio como espacio protagonista.
Las ramas secas se fusionan con el espacio como perfectos complementos.
Decoració de l'antic celler d'una masia. Es van col·locar barrils restaurats i es van aprofitar les ampolles i les eines de treball existents per a completar la decoració.
Vam afegir una taula i una lampara penjant de vidre com a espai protagonista.
Les branques seques es fusionen amb l'espai com a perfectes complements.
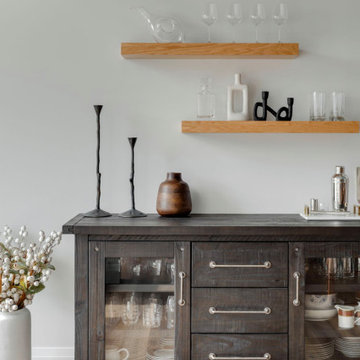
Design ideas for a mid-sized contemporary galley home bar in Calgary with glass-front cabinets, distressed cabinets, wood benchtops, vinyl floors, brown floor and brown benchtop.
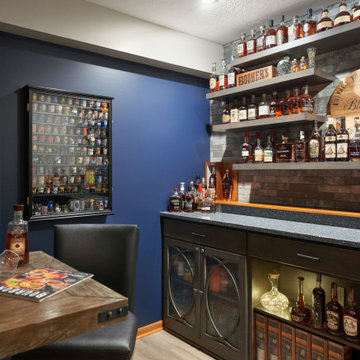
Design-Build custom storage for client's extensive bourbon collection. Features include custom cabinetry, blue quartz countertop, floating wood shelves and a thin brick backsplash.
Project Developer & Designer - Jen Sommers, CR, Allied ASID
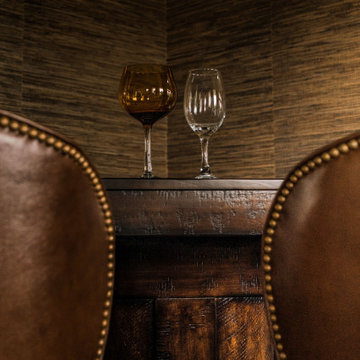
We transformed an out of date dining room to a classy bar room with grasscloth wallcovering, a new distressed freestanding bar from Pottery Barn, two Leathercraft bar stools, and new light fixtures from Currey and Company and Uttermost.
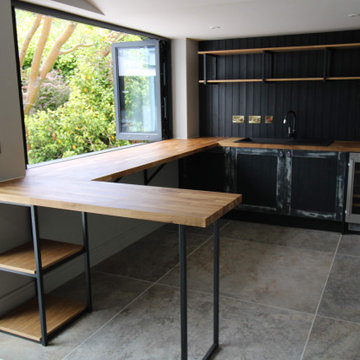
A custom fitted Home Bar with a rustic feel. Oak butcher-block worktop with chipped paint doors, Oak veneer carcasses & shelves with steel supports. Painted in RAL 7021.
Dry Bar Home Bar Design Ideas with Distressed Cabinets
1