Home Bar Design Ideas with Engineered Quartz Splashback
Refine by:
Budget
Sort by:Popular Today
81 - 100 of 422 photos
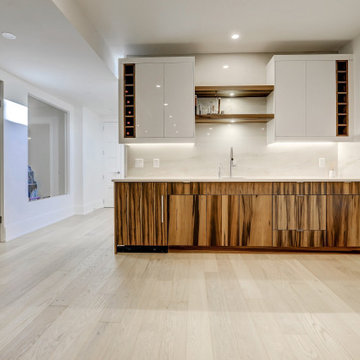
The light-filled home in Calgary features open space, modern bathrooms, and a contemporary kitchen decorated in a stylish monochromatic palette.
Mid-sized contemporary single-wall wet bar in Calgary with an undermount sink, flat-panel cabinets, dark wood cabinets, quartz benchtops, white splashback, engineered quartz splashback, light hardwood floors, beige floor and white benchtop.
Mid-sized contemporary single-wall wet bar in Calgary with an undermount sink, flat-panel cabinets, dark wood cabinets, quartz benchtops, white splashback, engineered quartz splashback, light hardwood floors, beige floor and white benchtop.
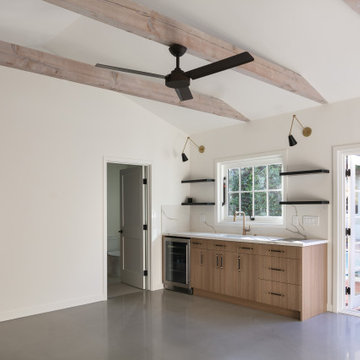
An ADU that will be mostly used as a pool house.
Large French doors with a good-sized awning window to act as a serving point from the interior kitchenette to the pool side.
A slick modern concrete floor finish interior is ready to withstand the heavy traffic of kids playing and dragging in water from the pool.
Vaulted ceilings with whitewashed cross beams provide a sensation of space.
An oversized shower with a good size vanity will make sure any guest staying over will be able to enjoy a comfort of a 5-star hotel.
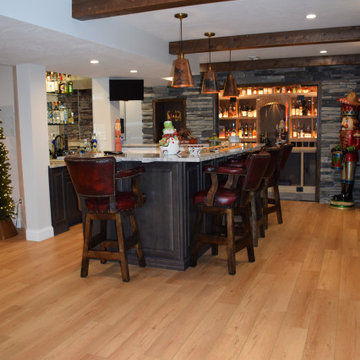
Mancave with media room, full bathroom, gym, bar and wine room.
This is an example of a large arts and crafts u-shaped wet bar in Other with an undermount sink, raised-panel cabinets, dark wood cabinets, quartz benchtops, grey splashback, engineered quartz splashback, light hardwood floors, brown floor and grey benchtop.
This is an example of a large arts and crafts u-shaped wet bar in Other with an undermount sink, raised-panel cabinets, dark wood cabinets, quartz benchtops, grey splashback, engineered quartz splashback, light hardwood floors, brown floor and grey benchtop.

This full-home renovation included a sunroom addition in the first phase. In the second phase of renovations, our work focused on the primary bath, basement renovations, powder room and guest bath. The basement is divided into a game room/entertainment space, a home gym, a storage space, and a guest bedroom and bath.
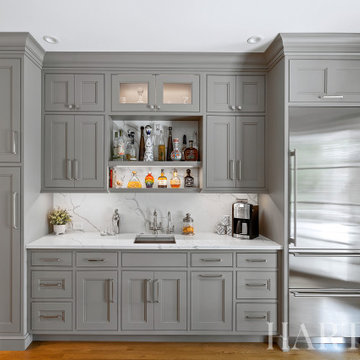
Photo of a mid-sized single-wall wet bar in Philadelphia with an undermount sink, beaded inset cabinets, grey cabinets, quartz benchtops, white splashback, engineered quartz splashback, light hardwood floors, brown floor and white benchtop.
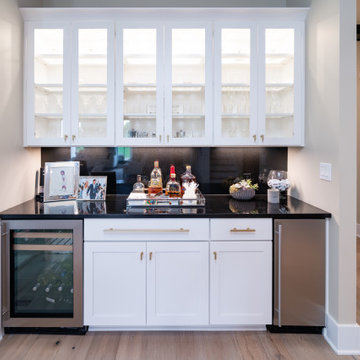
Dry Bar on First Floor
Photo of a contemporary single-wall home bar in Louisville with no sink, recessed-panel cabinets, white cabinets, solid surface benchtops, black splashback, engineered quartz splashback, light hardwood floors, brown floor and black benchtop.
Photo of a contemporary single-wall home bar in Louisville with no sink, recessed-panel cabinets, white cabinets, solid surface benchtops, black splashback, engineered quartz splashback, light hardwood floors, brown floor and black benchtop.
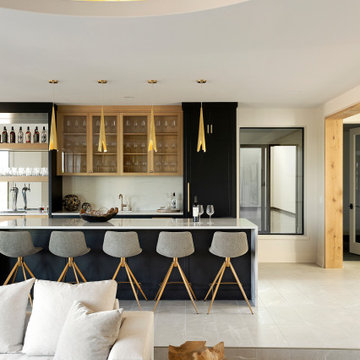
The lower level of your home will never be an afterthought when you build with our team. Our recent Artisan home featured lower level spaces for every family member to enjoy including an athletic court, home gym, video game room, sauna, and walk-in wine display. Cut out the wasted space in your home by incorporating areas that your family will actually use!
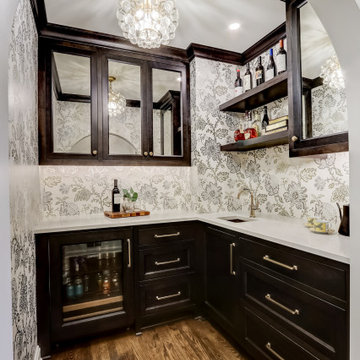
This is an example of a small transitional l-shaped wet bar in Milwaukee with an undermount sink, raised-panel cabinets, dark wood cabinets, quartz benchtops, multi-coloured splashback, engineered quartz splashback, medium hardwood floors, brown floor and white benchtop.
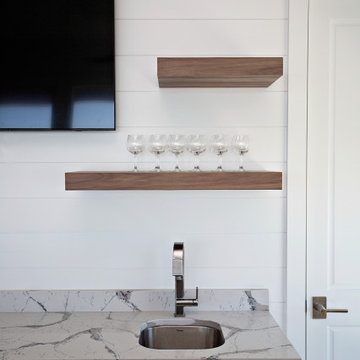
Project Number: M1185
Design/Manufacturer/Installer: Marquis Fine Cabinetry
Collection: Milano + Classico
Finishes: Designer White (Classico), Chrysler (Milano)
Profile: Mission
Features: Adjustable Legs/Soft Close (Standard), Under Cabinet Lighting, Turkish Linen Lined Drawers, Trash Bay Pullout (Standard)
Premium Options: Floating Shelves

Custom wood stained home bar with quartz countertops and backsplash.
Photo of a mid-sized modern galley wet bar in Miami with an undermount sink, shaker cabinets, grey cabinets, quartz benchtops, white splashback, engineered quartz splashback, porcelain floors, beige floor and white benchtop.
Photo of a mid-sized modern galley wet bar in Miami with an undermount sink, shaker cabinets, grey cabinets, quartz benchtops, white splashback, engineered quartz splashback, porcelain floors, beige floor and white benchtop.
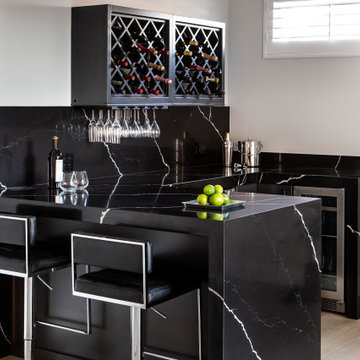
Inspiration for a mid-sized modern u-shaped seated home bar in Los Angeles with flat-panel cabinets, dark wood cabinets, quartz benchtops, black splashback, engineered quartz splashback, light hardwood floors and black benchtop.

Our client wanted to transform their home office into a room which they could get more use from, whilst taking advantage of the location it was at. With patio doors leading to their garden, a spot they spent lots of time socialising in, it made sense to create a home bar. This project was designed, supplied & installed by our team.
Would you like to create something similar in your home? We would love to hear from you. Enquire today by sending us a message.
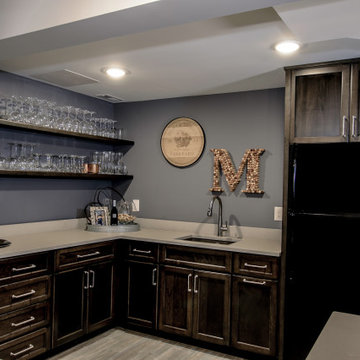
Large transitional l-shaped wet bar in St Louis with an undermount sink, flat-panel cabinets, dark wood cabinets, quartz benchtops, grey splashback, engineered quartz splashback, porcelain floors, grey floor and grey benchtop.
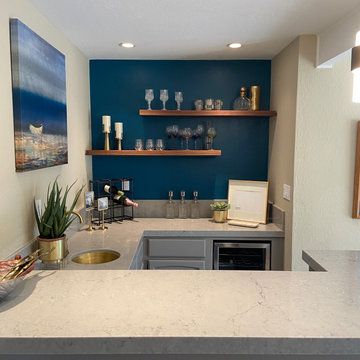
Removing heavy upper cabinets and replacing them with floating shelves on a newly-painted wall transformed this home bar into a stylish spot for entertaining.
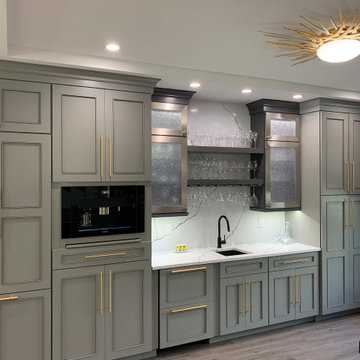
Design ideas for a mid-sized modern single-wall wet bar in Miami with an undermount sink, shaker cabinets, grey cabinets, quartz benchtops, white splashback, engineered quartz splashback, vinyl floors, grey floor and white benchtop.
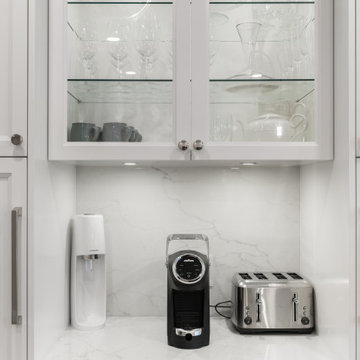
Small transitional single-wall home bar in Vancouver with no sink, recessed-panel cabinets, white cabinets, quartz benchtops, white splashback, engineered quartz splashback and white benchtop.
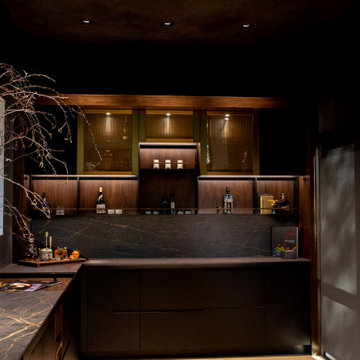
A modern space for entertaining. Custom cabinetry, with limitless configurations and finishes.
Photo of a small modern l-shaped home bar in San Francisco with no sink, glass-front cabinets, black cabinets, solid surface benchtops, black splashback, engineered quartz splashback and black benchtop.
Photo of a small modern l-shaped home bar in San Francisco with no sink, glass-front cabinets, black cabinets, solid surface benchtops, black splashback, engineered quartz splashback and black benchtop.
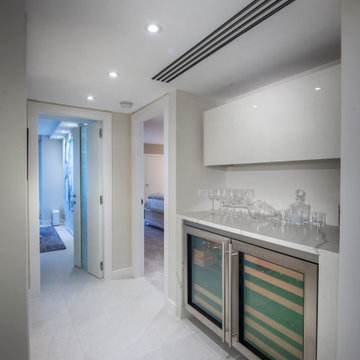
This is an example of a small modern home bar in Miami with no sink, flat-panel cabinets, white cabinets, quartz benchtops, white splashback, engineered quartz splashback, porcelain floors, beige floor and white benchtop.
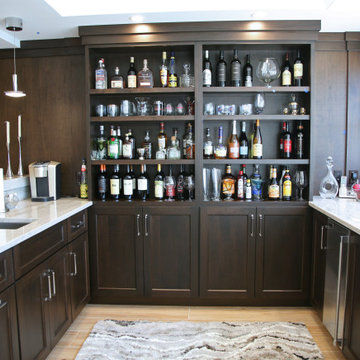
The lower level bar in this lakeside home hosts open shelving and great display space.
This is an example of a mid-sized transitional u-shaped seated home bar in Milwaukee with an undermount sink, flat-panel cabinets, brown cabinets, quartz benchtops, white splashback, engineered quartz splashback, porcelain floors, beige floor and white benchtop.
This is an example of a mid-sized transitional u-shaped seated home bar in Milwaukee with an undermount sink, flat-panel cabinets, brown cabinets, quartz benchtops, white splashback, engineered quartz splashback, porcelain floors, beige floor and white benchtop.

Photo of a mid-sized single-wall wet bar in Philadelphia with an undermount sink, beaded inset cabinets, grey cabinets, quartz benchtops, white splashback, engineered quartz splashback, light hardwood floors, brown floor and white benchtop.
Home Bar Design Ideas with Engineered Quartz Splashback
5