Dry Bar Home Bar Design Ideas with Flat-panel Cabinets

This project repurposed a plain white closet into a convenient and dry bar cabinet that nails that modern look with its sophisticated warm black color. With elongated hexagon mirrors in the backsplash, light strips in the corners, and light beaming from the design, the lighting effect appears as if it is naturally well-lit.
Modern style always requests sleek, current details, like a finger pull drawer. This Sleek Modern Dry Bar has a built-in fridge and drawers perfect for the wine setup.
Last but not least, we also converted the door beside the sleek modern dry bar to a modern design accentuated by a glass. Door trims were removed, and we painted the door's jambs with warm black color that matches the modern dry bar awesomely, enhancing the sleek and modern look even further.
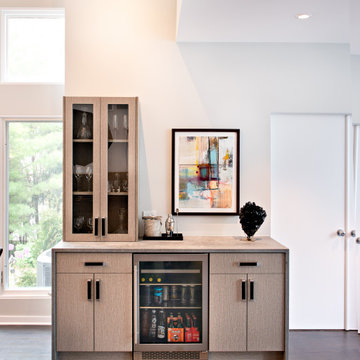
Photo of a mid-sized modern single-wall home bar in Chicago with no sink, flat-panel cabinets, brown cabinets, concrete benchtops, dark hardwood floors, brown floor and grey benchtop.

Inspiration for a contemporary single-wall home bar in Orange County with no sink, flat-panel cabinets, black cabinets, marble benchtops, multi-coloured splashback, marble splashback, medium hardwood floors, brown floor and multi-coloured benchtop.
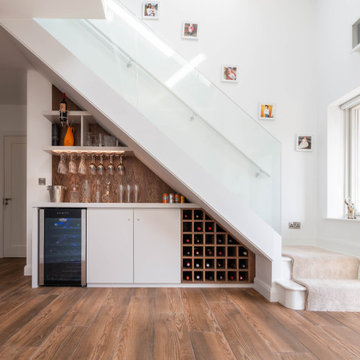
Mid-sized contemporary single-wall home bar in Other with flat-panel cabinets, white cabinets, brown splashback, medium hardwood floors, brown floor and white benchtop.
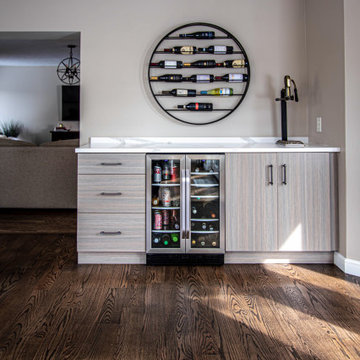
This wine bar was created with Siteline frameless Malone door style Matte Thermally Fused Laminate cabinets in Aria finish. The countertop is MSI Calacatta Bali with 2” high backsplash.

This new construction features a modern design and all the amenities you need for comfortable living. The white marble island in the kitchen is a standout feature, perfect for entertaining guests or enjoying a quiet morning breakfast. The white cabinets and wood flooring also add a touch of warmth and sophistication. And let's not forget about the white marble walls in the kitchen- they bring a sleek and cohesive look to the space. This home is perfect for anyone looking for a modern and stylish living space.

Design ideas for a small modern single-wall home bar in Charleston with no sink, flat-panel cabinets, light wood cabinets, marble benchtops, white splashback, marble splashback, light hardwood floors, brown floor and multi-coloured benchtop.

The new construction luxury home was designed by our Carmel design-build studio with the concept of 'hygge' in mind – crafting a soothing environment that exudes warmth, contentment, and coziness without being overly ornate or cluttered. Inspired by Scandinavian style, the design incorporates clean lines and minimal decoration, set against soaring ceilings and walls of windows. These features are all enhanced by warm finishes, tactile textures, statement light fixtures, and carefully selected art pieces.
In the living room, a bold statement wall was incorporated, making use of the 4-sided, 2-story fireplace chase, which was enveloped in large format marble tile. Each bedroom was crafted to reflect a unique character, featuring elegant wallpapers, decor, and luxurious furnishings. The primary bathroom was characterized by dark enveloping walls and floors, accentuated by teak, and included a walk-through dual shower, overhead rain showers, and a natural stone soaking tub.
An open-concept kitchen was fitted, boasting state-of-the-art features and statement-making lighting. Adding an extra touch of sophistication, a beautiful basement space was conceived, housing an exquisite home bar and a comfortable lounge area.
---Project completed by Wendy Langston's Everything Home interior design firm, which serves Carmel, Zionsville, Fishers, Westfield, Noblesville, and Indianapolis.
For more about Everything Home, see here: https://everythinghomedesigns.com/
To learn more about this project, see here:
https://everythinghomedesigns.com/portfolio/modern-scandinavian-luxury-home-westfield/

A spare room transforms into an office and wine storage/bar. The textured material gives the space a rustic modern style that reflects the mountain rang living lifestyle. The style is carried out from the bar to the office desk and the custom cabinets showcase the wine collection and decor while hiding the clutter.

A truly special property located in a sought after Toronto neighbourhood, this large family home renovation sought to retain the charm and history of the house in a contemporary way. The full scale underpin and large rear addition served to bring in natural light and expand the possibilities of the spaces. A vaulted third floor contains the master bedroom and bathroom with a cozy library/lounge that walks out to the third floor deck - revealing views of the downtown skyline. A soft inviting palate permeates the home but is juxtaposed with punches of colour, pattern and texture. The interior design playfully combines original parts of the home with vintage elements as well as glass and steel and millwork to divide spaces for working, relaxing and entertaining. An enormous sliding glass door opens the main floor to the sprawling rear deck and pool/hot tub area seamlessly. Across the lawn - the garage clad with reclaimed barnboard from the old structure has been newly build and fully rough-in for a potential future laneway house.
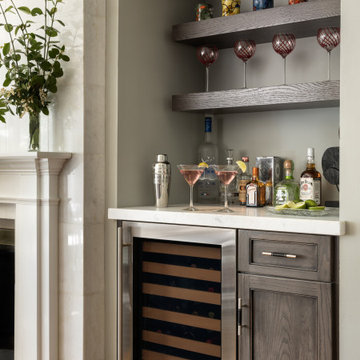
This unused space provided the perfect spot for a recessed bar. Floating shelves display glass ware, liquor is stored in the base cabinet and wine bottles abound in the wine refrigerator.

Small midcentury single-wall home bar in Austin with flat-panel cabinets, blue cabinets, marble benchtops, brick splashback, light hardwood floors and grey benchtop.

As you enter the home, past the spunky powder bath you are greeted by this chic mini-bar.
Photo of a small contemporary single-wall home bar in Houston with no sink, flat-panel cabinets, white cabinets, quartz benchtops, porcelain floors, grey floor and black benchtop.
Photo of a small contemporary single-wall home bar in Houston with no sink, flat-panel cabinets, white cabinets, quartz benchtops, porcelain floors, grey floor and black benchtop.

For this project we made all the bespoke joinery in our workshop - staircases, shelving, doors, under stairs bar -you name it - we made it.
Inspiration for a contemporary home bar in London with flat-panel cabinets, grey cabinets, black splashback, light hardwood floors, beige floor and black benchtop.
Inspiration for a contemporary home bar in London with flat-panel cabinets, grey cabinets, black splashback, light hardwood floors, beige floor and black benchtop.

Design ideas for a large contemporary single-wall home bar in New York with flat-panel cabinets, black cabinets, quartzite benchtops, grey splashback, light hardwood floors, beige floor and white benchtop.
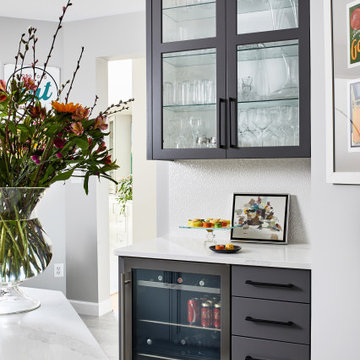
Inspiration for a mid-sized transitional single-wall home bar in DC Metro with flat-panel cabinets, grey cabinets, white splashback, grey floor and white benchtop.
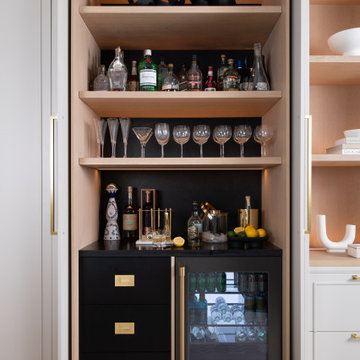
Transitional single-wall home bar in Chicago with no sink, flat-panel cabinets, black cabinets, black splashback, light hardwood floors, beige floor and black benchtop.
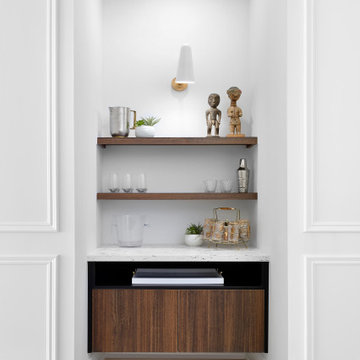
Design ideas for a small contemporary home bar in Toronto with flat-panel cabinets, medium wood cabinets, quartz benchtops, light hardwood floors and white benchtop.

Morning bar inside the owner's bedroom suite
Design ideas for a small contemporary single-wall home bar in Atlanta with no sink, flat-panel cabinets, grey cabinets, solid surface benchtops, white splashback, engineered quartz splashback, medium hardwood floors, brown floor and white benchtop.
Design ideas for a small contemporary single-wall home bar in Atlanta with no sink, flat-panel cabinets, grey cabinets, solid surface benchtops, white splashback, engineered quartz splashback, medium hardwood floors, brown floor and white benchtop.

Our Seattle studio gave this dated family home a fabulous facelift with bright interiors, stylish furnishings, and thoughtful decor. We kept all the original interior doors but gave them a beautiful coat of paint and fitted stylish matte black hardware to provide them with that extra elegance. Painting the millwork a creamy light grey color created a fun, unique contrast against the white walls. We opened up walls to create a spacious great room, perfect for this family who loves to entertain. We reimagined the existing pantry as a wet bar, currently a hugely popular spot in the home. To create a seamless indoor-outdoor living space, we used NanaWall doors off the kitchen and living room, allowing our clients to have an open atmosphere in their backyard oasis and covered front deck. Heaters were also added to the front porch ensuring they could enjoy it during all seasons. We used durable furnishings throughout the home to accommodate the growing needs of their two small kids and two dogs. Neutral finishes, warm wood tones, and pops of color achieve a light and airy look reminiscent of the coastal appeal of Puget Sound – only a couple of blocks away from this home. We ensured that we delivered a bold, timeless home to our clients, with every detail reflecting their beautiful personalities.
---
Project designed by interior design studio Kimberlee Marie Interiors. They serve the Seattle metro area including Seattle, Bellevue, Kirkland, Medina, Clyde Hill, and Hunts Point.
For more about Kimberlee Marie Interiors, see here: https://www.kimberleemarie.com/
To learn more about this project, see here:
https://www.kimberleemarie.com/richmond-beach-home-remodel
Dry Bar Home Bar Design Ideas with Flat-panel Cabinets
1