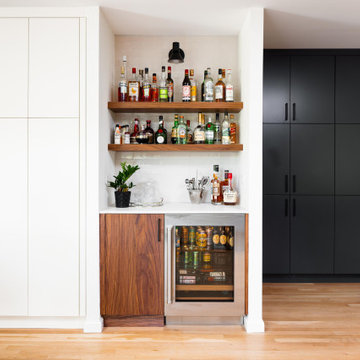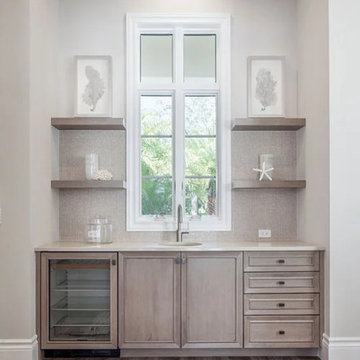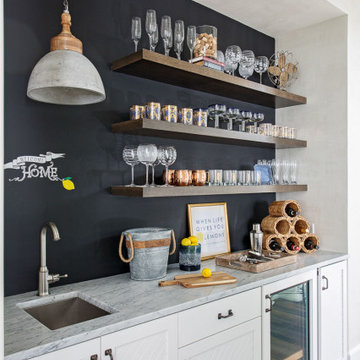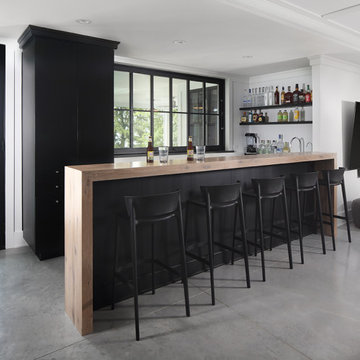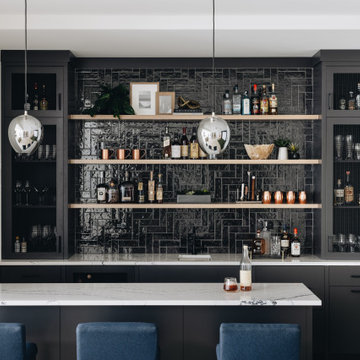Home Bar Design Ideas
Sort by:Popular Today
161 - 180 of 131,447 photos

Our Austin studio decided to go bold with this project by ensuring that each space had a unique identity in the Mid-Century Modern style bathroom, butler's pantry, and mudroom. We covered the bathroom walls and flooring with stylish beige and yellow tile that was cleverly installed to look like two different patterns. The mint cabinet and pink vanity reflect the mid-century color palette. The stylish knobs and fittings add an extra splash of fun to the bathroom.
The butler's pantry is located right behind the kitchen and serves multiple functions like storage, a study area, and a bar. We went with a moody blue color for the cabinets and included a raw wood open shelf to give depth and warmth to the space. We went with some gorgeous artistic tiles that create a bold, intriguing look in the space.
In the mudroom, we used siding materials to create a shiplap effect to create warmth and texture – a homage to the classic Mid-Century Modern design. We used the same blue from the butler's pantry to create a cohesive effect. The large mint cabinets add a lighter touch to the space.
---
Project designed by the Atomic Ranch featured modern designers at Breathe Design Studio. From their Austin design studio, they serve an eclectic and accomplished nationwide clientele including in Palm Springs, LA, and the San Francisco Bay Area.
For more about Breathe Design Studio, see here: https://www.breathedesignstudio.com/
To learn more about this project, see here: https://www.breathedesignstudio.com/atomic-ranch

Photo of a large transitional single-wall wet bar in Dallas with an undermount sink, shaker cabinets, grey cabinets, quartz benchtops, black splashback, marble splashback, dark hardwood floors, brown floor and white benchtop.
Find the right local pro for your project

Inspiration for a contemporary galley seated home bar in Miami with an undermount sink, flat-panel cabinets, dark wood cabinets, marble benchtops, blue splashback, grey floor and multi-coloured benchtop.
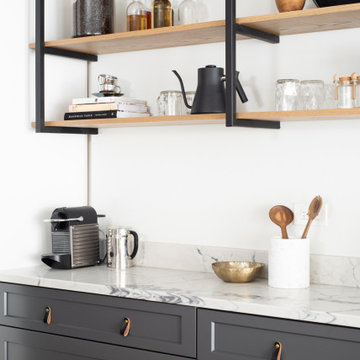
Inspiration for a large transitional single-wall wet bar in Chicago with recessed-panel cabinets, white cabinets, quartz benchtops, light hardwood floors, brown floor and white benchtop.

This beautiful bar cabinet with burnt oak adjustable shelves is part of our Loft Shelving System. Our Loft posts in blackened gunmetal and fully machined brass fittings in our buffed brass finish mount from the top of our cabinet and tie back to the wall to support 8 shelves. Amuneal’s proprietary machined hardware clamps onto the posts so that the shelves can be easily adjusted at any time. The burnt oak shelves are milled in house from solid white oak to a thickness of 1.5” before being hand-finished using the traditional Shou Sugi Ban process of burning the wood. Once completed, the shelves are sealed with a protective coating that keeps that burnt finish from rubbing off. The combination of blackened steel posts, machined and patinated brass hardware and the charred oak shelves make this a stunning and sculptural shelving option for any space. Integrated bronze bottle stops and wine glass holders add detail and purpose. The lower portion of this bar system is a tall credenza in one of Amuneal’s new finishes, cerused chestnut. The credenza storage highlights the system’s flexibility with drawers, cabinets and glass fronted doors, all with Amuneal fully machined and full width drawer pulls. Behind the glass doors, are a series of pull-out wine trays, carved from solid oak, allowing both display and storage in this unit. This unit is fabricated in our Philadelphia-based furniture studio and can be customized with different metal and wood finishes as well as different shelf widths, sizes and configurations.
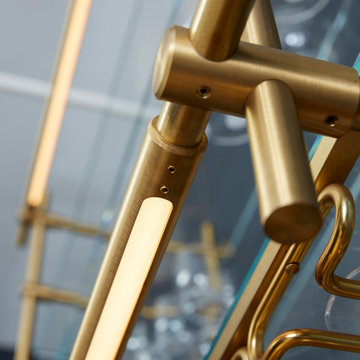
Hand-polished lacquered cabinet doors and drawer faces inlayed with buffed brass and integral pulls create a modern, tailored statement. The composition of the lower cabinet is set off against a polished and patinated brass counter, which brings a timeless nuance to this modern design. Amuneal’s Collector’s wall hung shelves provide relaxed, but luxurious, open shelving as the perfect complement to the bar below. All of our products are fabricated in Amuneal’s Philadelphia-based furniture studio and can be customized as required for residential and commercial spaces. This piece is on display at our New York Showroom.

2nd bar area for this home. Located as part of their foyer for entertaining purposes.
Inspiration for an expansive midcentury single-wall wet bar in Milwaukee with an undermount sink, flat-panel cabinets, black cabinets, concrete benchtops, black splashback, glass tile splashback, porcelain floors, grey floor and black benchtop.
Inspiration for an expansive midcentury single-wall wet bar in Milwaukee with an undermount sink, flat-panel cabinets, black cabinets, concrete benchtops, black splashback, glass tile splashback, porcelain floors, grey floor and black benchtop.
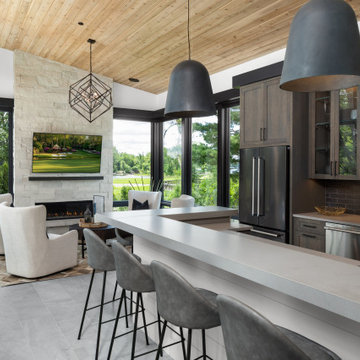
2021 Artisan Home Tour
Builder: Denali Custom Homes
Photo: Landmark Photography
Have questions about this home? Please reach out to the builder listed above to learn more.

Design ideas for a contemporary wet bar in Grand Rapids with an undermount sink, flat-panel cabinets, white cabinets, concrete benchtops, white splashback, ceramic splashback, light hardwood floors and grey benchtop.

This dark green Shaker kitchen occupies an impressive and tastefully styled open plan space perfect for connected family living. With brave architectural design and an eclectic mix of contemporary and traditional furniture, the entire room has been considered from the ground up
The impressive pantry is ideal for families. Bi-fold doors open to reveal a beautiful, oak-finished interior with multiple shelving options to accommodate all sorts of accessories and ingredients.

This home was meant to feel collected. Although this home boasts modern features, the French Country style was hidden underneath and was exposed with furnishings. This home is situated in the trees and each space is influenced by the nature right outside the window. The palette for this home focuses on shades of gray, hues of soft blues, fresh white, and rich woods.

www.genevacabinet.com . . . Home bar on upper level of home, cabinetry by Medallion Cabinetry
Photo of a mid-sized beach style galley wet bar in Milwaukee with an undermount sink, flat-panel cabinets, white cabinets, quartz benchtops, white splashback, shiplap splashback, medium hardwood floors, brown floor and white benchtop.
Photo of a mid-sized beach style galley wet bar in Milwaukee with an undermount sink, flat-panel cabinets, white cabinets, quartz benchtops, white splashback, shiplap splashback, medium hardwood floors, brown floor and white benchtop.

Design ideas for a country single-wall home bar in New York with no sink, shaker cabinets, white cabinets, wood benchtops, medium hardwood floors, brown floor and brown benchtop.

Bourbon room with double sided fireplace
Mid-sized eclectic seated home bar in Indianapolis with an undermount sink, beaded inset cabinets, beige cabinets, quartz benchtops, multi-coloured splashback, ceramic splashback, vinyl floors, brown floor and brown benchtop.
Mid-sized eclectic seated home bar in Indianapolis with an undermount sink, beaded inset cabinets, beige cabinets, quartz benchtops, multi-coloured splashback, ceramic splashback, vinyl floors, brown floor and brown benchtop.
Home Bar Design Ideas
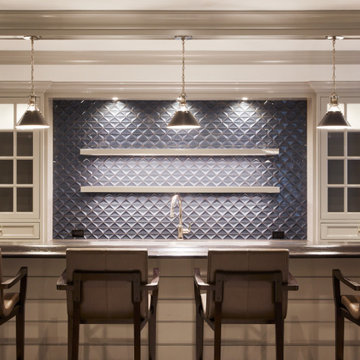
Design ideas for a mid-sized transitional galley wet bar in New York with an undermount sink, recessed-panel cabinets, beige cabinets, blue splashback, glass tile splashback and black benchtop.
9
