Home Bar Design Ideas with Glass Benchtops
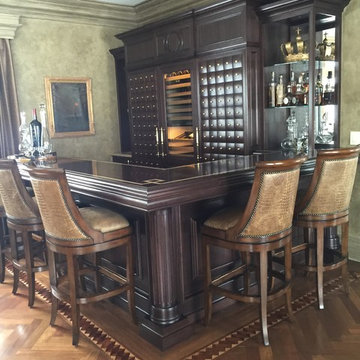
Beautiful custom home bar expands to family room and fireplace. Herringbone patterned hardwood flooring with decorative wood inlay. Walls and trim finished with faux finish.
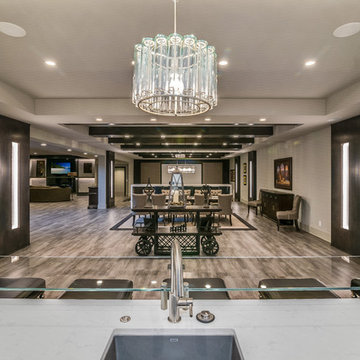
Large transitional u-shaped seated home bar in Columbus with an undermount sink, open cabinets, dark wood cabinets, glass benchtops, grey splashback, mosaic tile splashback, light hardwood floors, brown floor and white benchtop.
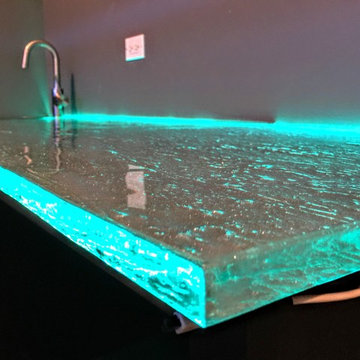
This is an example of a mid-sized contemporary single-wall seated home bar in Chicago with glass benchtops.
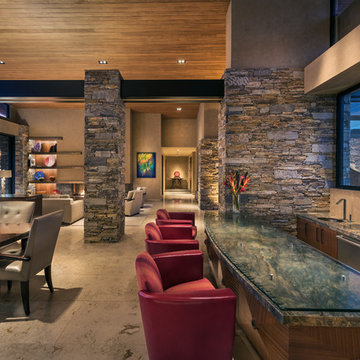
Sunken wet bar with swivel chair seating, lighted liquor display. Custom mahogany cabinets in mitered square pattern with bronze medallions. Glass and granite countertop.
Interior Design by Susan Hersker and Elaine Ryckman,
Photo: Mark Boisclair,
Contractor- Manship Builders,
Architect - Bing Hu
Project designed by Susie Hersker’s Scottsdale interior design firm Design Directives. Design Directives is active in Phoenix, Paradise Valley, Cave Creek, Carefree, Sedona, and beyond.
For more about Design Directives, click here: https://susanherskerasid.com/
To learn more about this project, click here: https://susanherskerasid.com/desert-contemporary/
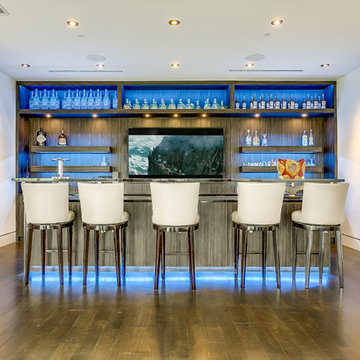
This is an example of a modern seated home bar in Dallas with glass benchtops, medium wood cabinets and open cabinets.
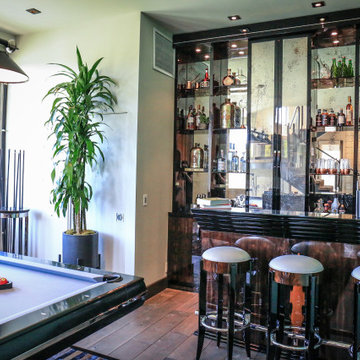
Sarah was inspired by the Art Deco style of the 1920s to create life in this area. Iron, aluminum, lacquered wood, leather, and vintage mirrors are some of the vintage materials chosen for the bar, completely designed by Sarah and produced in Germany by artisans.
Black and brown zigzagged rugs perfectly compliment the more modern elements of this space, such as the angular pool table and the fierce photography display of “The Woman on Fire” by Guido Argentini.
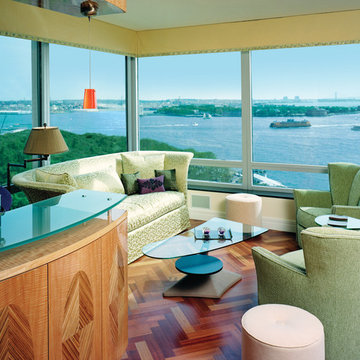
Window film installed on residential windows can help homeowners enjoy the view of the water with reduced heat and glare Photo Courtesy of Eastman
This is an example of a mid-sized eclectic single-wall wet bar in Minneapolis with glass benchtops and dark hardwood floors.
This is an example of a mid-sized eclectic single-wall wet bar in Minneapolis with glass benchtops and dark hardwood floors.
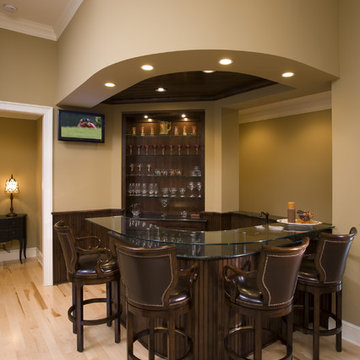
A John Kraemer & Sons built home in Eagan, MN.
Photography: Landmark Photography
This is an example of a traditional u-shaped seated home bar in Minneapolis with light hardwood floors, dark wood cabinets and glass benchtops.
This is an example of a traditional u-shaped seated home bar in Minneapolis with light hardwood floors, dark wood cabinets and glass benchtops.
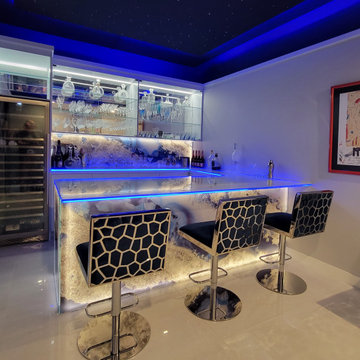
Custom designed bar in private residence including fiber optic star ceiling, glass countertop with multi-color edge lighting, art glass knee wall and backsplash with back-lighting, lots of storage space behind. more at www.ksalowe.com
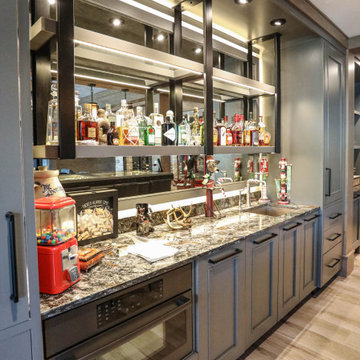
The lower level is where you'll find the party, with the fully-equipped bar, wine cellar and theater room. Glass display case serves as the bar top for the beautifully finished custom bar. The bar is served by a full-size paneled-front Sub-Zero refrigerator, undercounter ice maker, a Fisher & Paykel DishDrawer & a Bosch Speed Oven.
General Contracting by Martin Bros. Contracting, Inc.; James S. Bates, Architect; Interior Design by InDesign; Photography by Marie Martin Kinney.
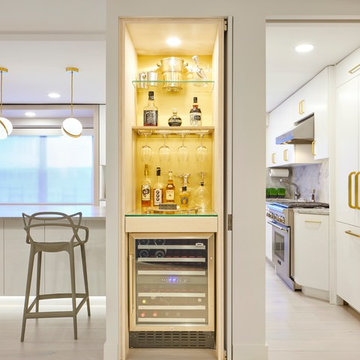
A bespoke bar cabinet with dual-zone wine cooler. Pocket door recedes into the adjacent wall. Glass shelves allow more light.
Small contemporary single-wall home bar in New York with glass benchtops and yellow splashback.
Small contemporary single-wall home bar in New York with glass benchtops and yellow splashback.
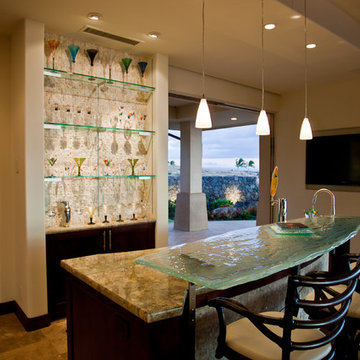
Architect- Marc Taron
Contractor- Trendbuilders
Interior Designer- Wagner Pacific
Landscape Architect- Irvin Higashi
This is an example of a mid-sized transitional galley seated home bar in Hawaii with an undermount sink, open cabinets, dark wood cabinets, glass benchtops, white splashback, mosaic tile splashback, porcelain floors and beige floor.
This is an example of a mid-sized transitional galley seated home bar in Hawaii with an undermount sink, open cabinets, dark wood cabinets, glass benchtops, white splashback, mosaic tile splashback, porcelain floors and beige floor.
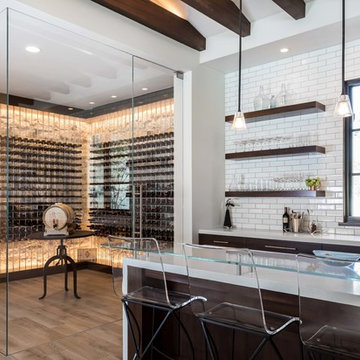
Photographer: Kat Alves
Expansive transitional u-shaped home bar in Sacramento with a drop-in sink, dark wood cabinets, glass benchtops, white splashback and light hardwood floors.
Expansive transitional u-shaped home bar in Sacramento with a drop-in sink, dark wood cabinets, glass benchtops, white splashback and light hardwood floors.
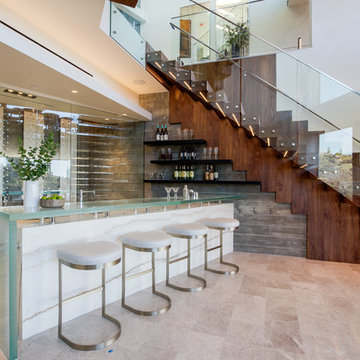
This is an example of a large contemporary single-wall seated home bar in Los Angeles with open cabinets, black cabinets, glass benchtops and porcelain floors.
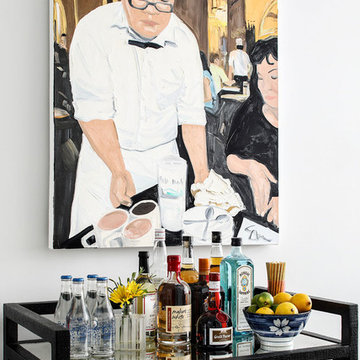
This is an example of a small contemporary single-wall bar cart in New York with no sink, open cabinets, black cabinets and glass benchtops.
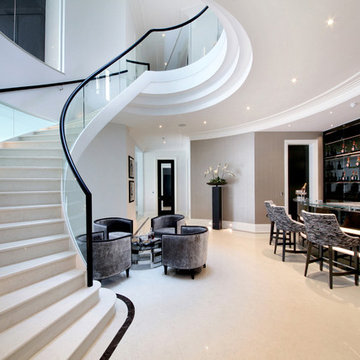
Contemporary single-wall seated home bar in Surrey with open cabinets, glass benchtops and mirror splashback.
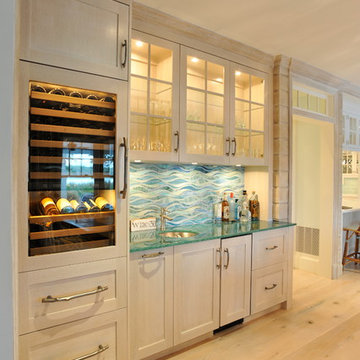
Photo by Tony Lopez / East End Film & Digital
Photo of a mid-sized beach style single-wall wet bar in New York with an undermount sink, shaker cabinets, light wood cabinets, glass benchtops, blue splashback, ceramic splashback, light hardwood floors, brown floor and turquoise benchtop.
Photo of a mid-sized beach style single-wall wet bar in New York with an undermount sink, shaker cabinets, light wood cabinets, glass benchtops, blue splashback, ceramic splashback, light hardwood floors, brown floor and turquoise benchtop.

Modern & Indian designs on the opposite sides of the panel creating a beautiful composition of breakfast table with the crockery unit & the foyer, Like a mix of Yin & Yang.
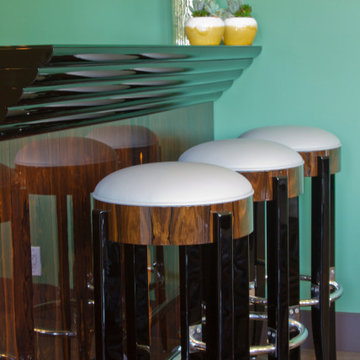
Sarah was inspired by the Art Deco style of the 1920s to create life in this area. Iron, aluminum, lacquered wood, leather, and vintage mirrors are some of the vintage materials chosen for the bar, completely designed by Sarah and produced in Germany by artisans.
Black and brown zigzagged rugs perfectly compliment the more modern elements of this space, such as the angular pool table and the fierce photography display of “The Woman on Fire” by Guido Argentini.
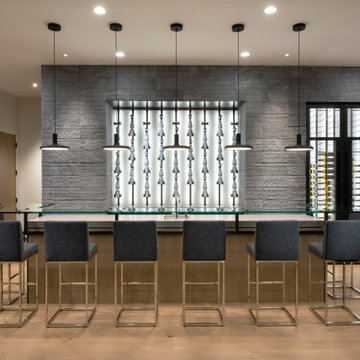
Modern style meets eclectic design in this wet bar wall with its whimsical backlit liquor bottle display shelf and adjacent wine cellar.
The textured wall is clad in a blue stone tile from Villiago Tile and is warmed by European oak floors. Black Farmhouse "Dot" pendants illuminate the bar.
The Village at Seven Desert Mountain—Scottsdale
Architecture: Drewett Works
Builder: Cullum Homes
Interiors: Ownby Design
Landscape: Greey | Pickett
Photographer: Dino Tonn
https://www.drewettworks.com/the-model-home-at-village-at-seven-desert-mountain/
Home Bar Design Ideas with Glass Benchtops
3