Home Bar Design Ideas with Glass Benchtops
Refine by:
Budget
Sort by:Popular Today
61 - 80 of 278 photos
Item 1 of 2
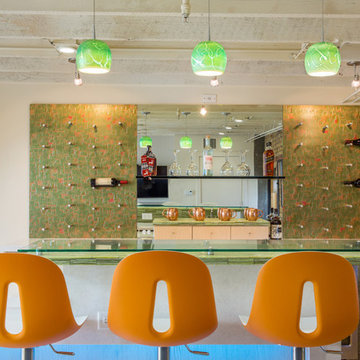
Trina Knudsen
Design ideas for a mid-sized contemporary single-wall seated home bar in Salt Lake City with light wood cabinets, glass benchtops and green splashback.
Design ideas for a mid-sized contemporary single-wall seated home bar in Salt Lake City with light wood cabinets, glass benchtops and green splashback.
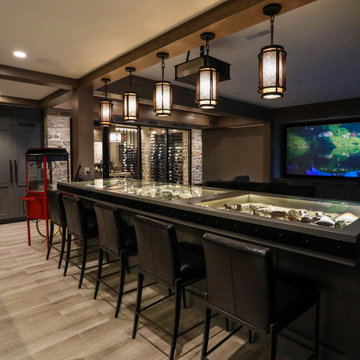
The lower level is where you'll find the party, with the fully-equipped bar, wine cellar and theater room. Glass display case serves as the bar top for the beautifully finished custom bar. The bar is served by a full-size paneled-front Sub-Zero refrigerator, undercounter ice maker, a Fisher & Paykel DishDrawer & a Bosch Speed Oven.
General Contracting by Martin Bros. Contracting, Inc.; James S. Bates, Architect; Interior Design by InDesign; Photography by Marie Martin Kinney.
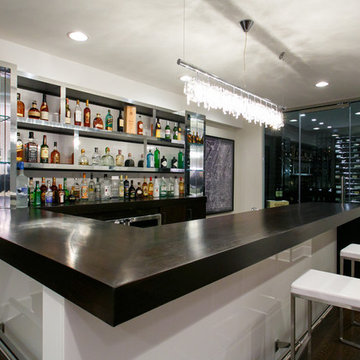
CONTEMPORARY WINE CELLAR AND BAR WITH GLASS AND CHROME. STAINLESS STEEL BAR AND WINE RACKS AS WELL AS CLEAN AND SEXY DESIGN
Large contemporary u-shaped seated home bar in New York with glass benchtops, white splashback and dark hardwood floors.
Large contemporary u-shaped seated home bar in New York with glass benchtops, white splashback and dark hardwood floors.
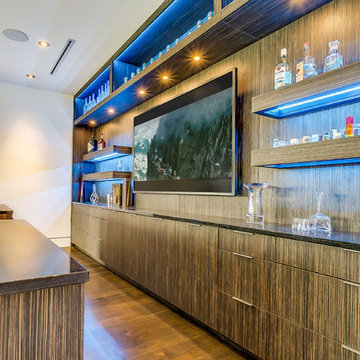
Modern wet bar in Dallas with glass benchtops, medium wood cabinets and flat-panel cabinets.
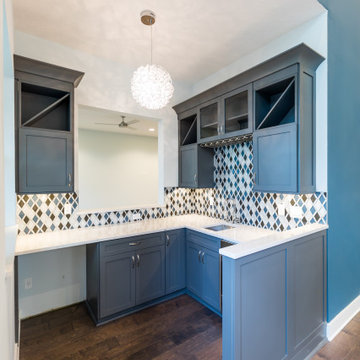
This 5466 SF custom home sits high on a bluff overlooking the St Johns River with wide views of downtown Jacksonville. The home includes five bedrooms, five and a half baths, formal living and dining rooms, a large study and theatre. An extensive rear lanai with outdoor kitchen and balcony take advantage of the riverfront views. A two-story great room with demonstration kitchen featuring Miele appliances is the central core of the home.
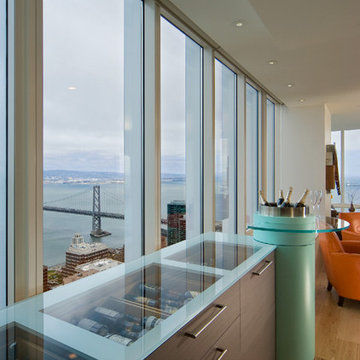
A kitchen ideal for entertaining was accomplished by utilizing integrated appliances that included both a refrigerator and wine refrigerator, two dishwashers (the owner was accustomed to having 5) and a BBQ for indoor grilling using Miele cooktops. Studio Becker’s Concealed Elevation System (CES) was utilized in the island for storage of small appliances and maximizing the space inside the large island, while seating at the island provides an opportunity for casual dining. Collection M was utilized in a combination of Manhattan Alpi grey matte and Portofino in white high gloss, accented by aluminum toekicks with the bar cylinder and CES interior in aquamarine.
The client’s request for a bar and liqueur storage was accomplished with a display featuring drawers topped with clear glass. The display is crowned by a cylindrical champagne cooler and glass bar that swivels.
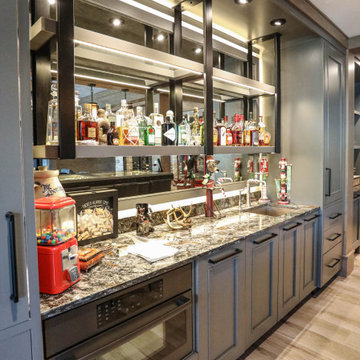
The lower level is where you'll find the party, with the fully-equipped bar, wine cellar and theater room. Glass display case serves as the bar top for the beautifully finished custom bar. The bar is served by a full-size paneled-front Sub-Zero refrigerator, undercounter ice maker, a Fisher & Paykel DishDrawer & a Bosch Speed Oven.
General Contracting by Martin Bros. Contracting, Inc.; James S. Bates, Architect; Interior Design by InDesign; Photography by Marie Martin Kinney.
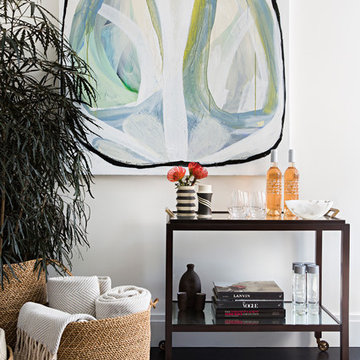
Serena & Lily store, Westport CT
This is an example of a mid-sized transitional bar cart in New York with glass benchtops and dark hardwood floors.
This is an example of a mid-sized transitional bar cart in New York with glass benchtops and dark hardwood floors.
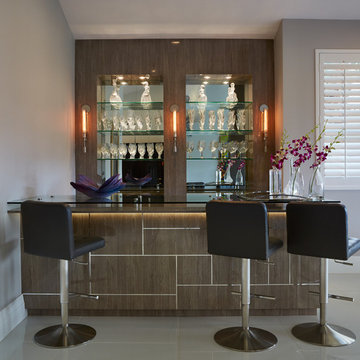
Inspiration for a mid-sized contemporary galley seated home bar in Miami with glass benchtops, mirror splashback, flat-panel cabinets, medium wood cabinets and white floor.
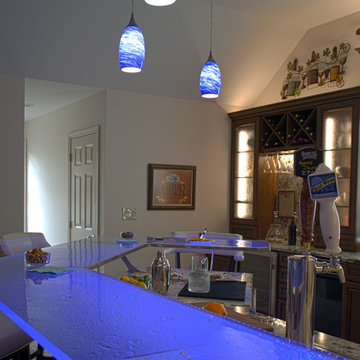
Photography by Brent Thomas
This is an example of a large transitional l-shaped seated home bar in Huntington with an undermount sink, glass-front cabinets, dark wood cabinets, glass benchtops, medium hardwood floors, brown floor and blue benchtop.
This is an example of a large transitional l-shaped seated home bar in Huntington with an undermount sink, glass-front cabinets, dark wood cabinets, glass benchtops, medium hardwood floors, brown floor and blue benchtop.
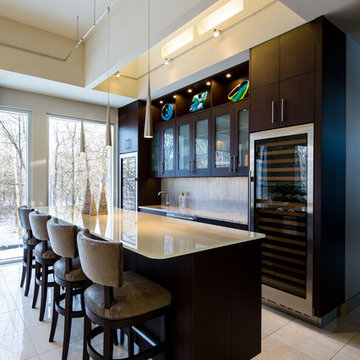
Design ideas for a mid-sized modern galley seated home bar in Other with an undermount sink, flat-panel cabinets, dark wood cabinets, glass benchtops, multi-coloured splashback, porcelain splashback and porcelain floors.
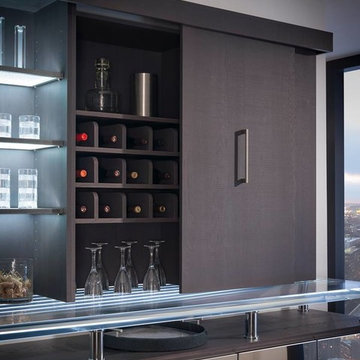
This modern home bar by Wood-Mode comes complete with wine or spirits storage built-in!
This is an example of a mid-sized modern single-wall seated home bar in Houston with flat-panel cabinets, dark wood cabinets, glass benchtops, brown splashback and vinyl floors.
This is an example of a mid-sized modern single-wall seated home bar in Houston with flat-panel cabinets, dark wood cabinets, glass benchtops, brown splashback and vinyl floors.
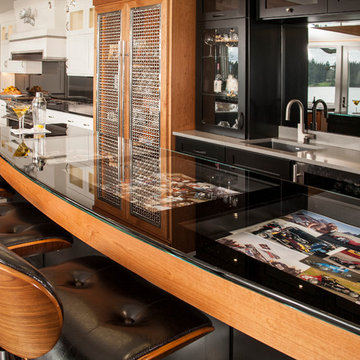
This is an example of a mid-sized contemporary u-shaped seated home bar in Seattle with an undermount sink, glass-front cabinets, black cabinets, glass benchtops, mirror splashback and dark hardwood floors.
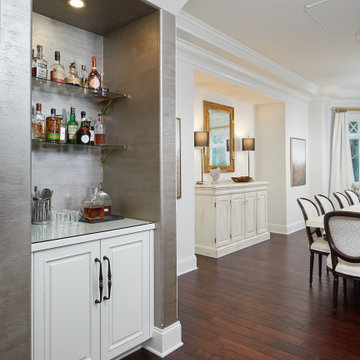
Diane came up with this original wall finish covering and applied it to the walls of the home bar and to the adjacent coffee station. We had the lower cabinets painted White Dove OC-17, added glass to the wood countertops, and glass shelves with gold brackets to the space.
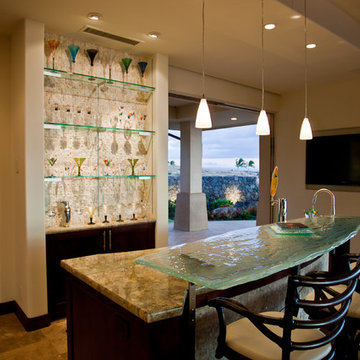
Architect- Marc Taron
Contractor- Trendbuilders
Interior Designer- Wagner Pacific
Landscape Architect- Irvin Higashi
This is an example of a mid-sized transitional galley seated home bar in Hawaii with an undermount sink, open cabinets, dark wood cabinets, glass benchtops, white splashback, mosaic tile splashback, porcelain floors and beige floor.
This is an example of a mid-sized transitional galley seated home bar in Hawaii with an undermount sink, open cabinets, dark wood cabinets, glass benchtops, white splashback, mosaic tile splashback, porcelain floors and beige floor.
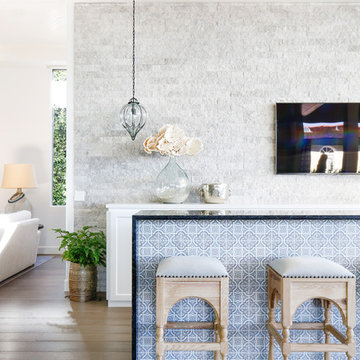
AFTER: BAR | We completely redesigned the bar structure by opening it up. It was previously closed on one side so we wanted to be able to walk through to the living room. We created a floor to ceiling split vase accent wall behind the bar to give the room some texture and break up the white walls. We carried over the tile from the entry to the bar and used hand stamped carrara marble to line the front of the bar and used a smoky blue glass for the bar counters. | Renovations + Design by Blackband Design | Photography by Tessa Neustadt
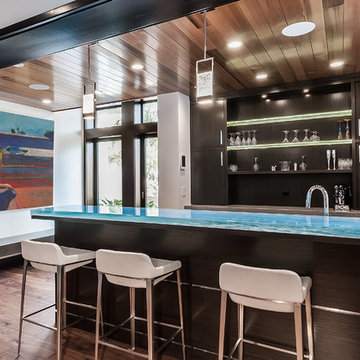
The beach level bar has windows looking into the deep end of the pool and a glowing bartop made of think glass.
Kim Pritchard Photography
Photo of an expansive contemporary seated home bar in Los Angeles with dark wood cabinets, glass benchtops, brown floor, dark hardwood floors, blue benchtop and flat-panel cabinets.
Photo of an expansive contemporary seated home bar in Los Angeles with dark wood cabinets, glass benchtops, brown floor, dark hardwood floors, blue benchtop and flat-panel cabinets.
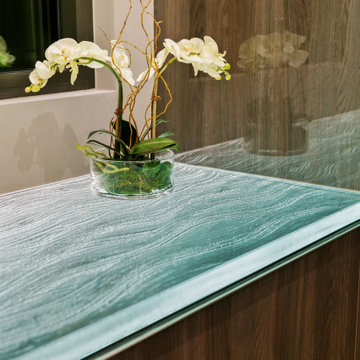
ThinkGlass countertop on High Gloss veneer cabinetry
This is an example of a beach style l-shaped wet bar in Tampa with an undermount sink, flat-panel cabinets, brown cabinets, glass benchtops and blue benchtop.
This is an example of a beach style l-shaped wet bar in Tampa with an undermount sink, flat-panel cabinets, brown cabinets, glass benchtops and blue benchtop.
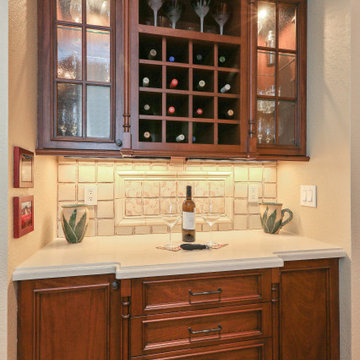
This beautiful traditional home remodel by our Lafayette studio exemplifies timeless elegance. The kitchen backsplash adds a touch of modern flair to the classic design. The relaxing bathroom feels like a sanctuary, with high-end finishes creating a spa-like atmosphere. The home bar is perfect for entertaining, and the stunning fireplace is the focal point of the cozy living area. Overall, this remodel seamlessly blends traditional and modern elements to create a warm and inviting space.
---
Project by Douglah Designs. Their Lafayette-based design-build studio serves San Francisco's East Bay areas, including Orinda, Moraga, Walnut Creek, Danville, Alamo Oaks, Diablo, Dublin, Pleasanton, Berkeley, Oakland, and Piedmont.
For more about Douglah Designs, click here: http://douglahdesigns.com/
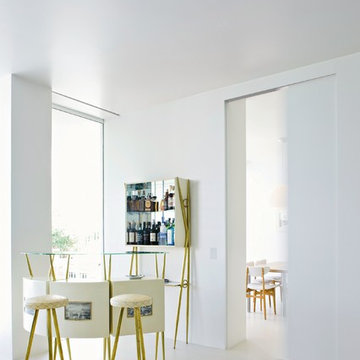
L`invisibile
Photo of an expansive contemporary single-wall seated home bar in Munich with white cabinets, glass benchtops, mirror splashback, concrete floors and grey floor.
Photo of an expansive contemporary single-wall seated home bar in Munich with white cabinets, glass benchtops, mirror splashback, concrete floors and grey floor.
Home Bar Design Ideas with Glass Benchtops
4