Home Bar Design Ideas with Glass-front Cabinets and Granite Splashback
Refine by:
Budget
Sort by:Popular Today
1 - 10 of 10 photos
Item 1 of 3
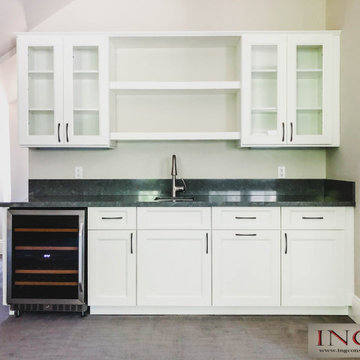
Malibu, CA - Entertainment/Game room wet bar / Attic conversion
Inspiration for a mid-sized transitional single-wall wet bar in Los Angeles with a drop-in sink, glass-front cabinets, white cabinets, granite benchtops, green splashback, granite splashback, carpet, grey floor and green benchtop.
Inspiration for a mid-sized transitional single-wall wet bar in Los Angeles with a drop-in sink, glass-front cabinets, white cabinets, granite benchtops, green splashback, granite splashback, carpet, grey floor and green benchtop.
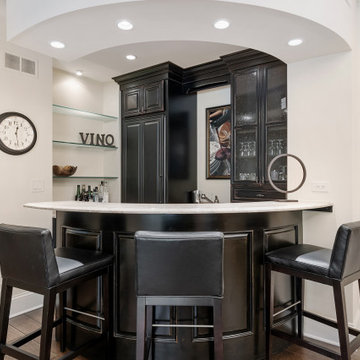
Inspiration for a mid-sized contemporary wet bar in Chicago with an undermount sink, glass-front cabinets, black cabinets, granite benchtops, white splashback, granite splashback, dark hardwood floors, brown floor and white benchtop.
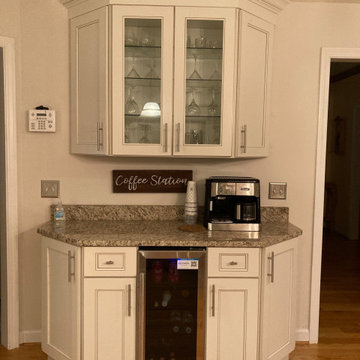
Wine bar and coffee station
This is an example of a small arts and crafts single-wall wet bar in Bridgeport with glass-front cabinets, beige cabinets, granite benchtops, granite splashback and beige benchtop.
This is an example of a small arts and crafts single-wall wet bar in Bridgeport with glass-front cabinets, beige cabinets, granite benchtops, granite splashback and beige benchtop.
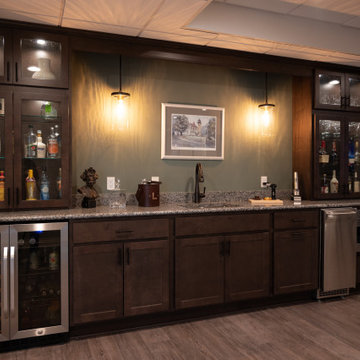
Design ideas for a small modern single-wall wet bar in Detroit with an undermount sink, glass-front cabinets, brown cabinets, wood benchtops, multi-coloured splashback, granite splashback, vinyl floors, multi-coloured floor and brown benchtop.
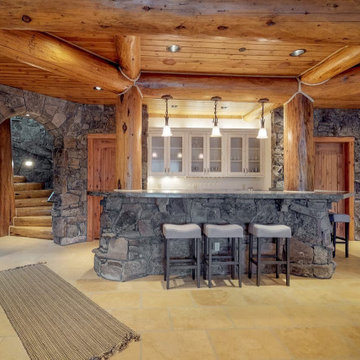
The lovely bar at the center of everything downstairs- the game room bedrooms and it looks out at the mountains and ski resort, even from the bottom level!
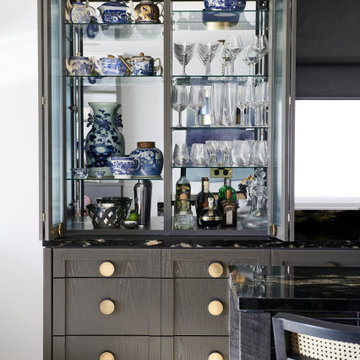
Bi-fold opening bar with fluted glass inset panel. Mirrored back and glass shelves.
Photo of a mid-sized eclectic galley home bar in Other with an undermount sink, glass-front cabinets, grey cabinets, granite benchtops, black splashback, granite splashback, medium hardwood floors, grey floor and black benchtop.
Photo of a mid-sized eclectic galley home bar in Other with an undermount sink, glass-front cabinets, grey cabinets, granite benchtops, black splashback, granite splashback, medium hardwood floors, grey floor and black benchtop.
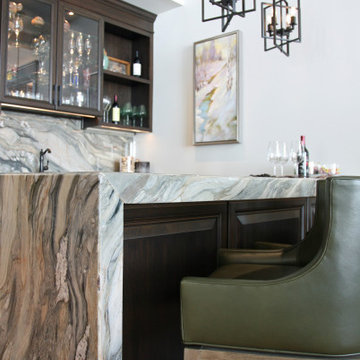
The wet bar is between the great room, family room and dining room at the end of the entry hall. The location of this bar makes it great for welcoming guests and having family near by when meals are ready to be made. The fusion quartzite waterfall edge on the seating peninsula sets this space apart. The custom wall art has a wash of light that makes it glow.
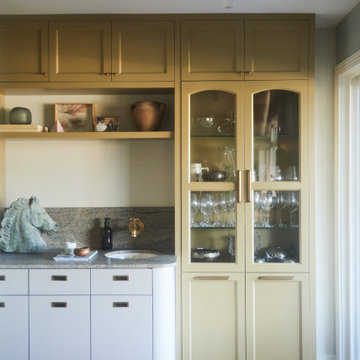
Wet bar off of side of kitchen complete with glass display shelves for glassware, lots of cabinets for storage and a small under mount sink in the new granite countertop and backsplash area. This home bar design includes a floating shelf as well as layered look to cabinetry to create 3 dimensional look.
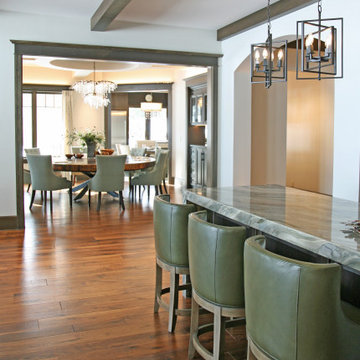
The view from the wet bar through the dining room to the kitchen is unified by all the elements in nature: wood/ metal/leather/granite. The flow of this house is really well designed, with nothing as an after thought.
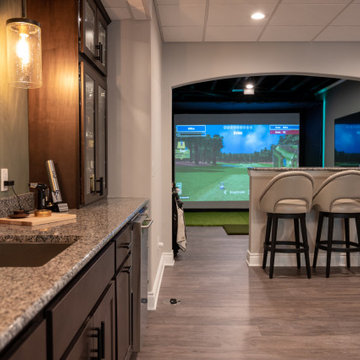
Small modern single-wall wet bar in Detroit with an undermount sink, glass-front cabinets, brown cabinets, wood benchtops, multi-coloured splashback, granite splashback, vinyl floors, multi-coloured floor and brown benchtop.
Home Bar Design Ideas with Glass-front Cabinets and Granite Splashback
1