Home Bar Design Ideas with Glass-front Cabinets and Open Cabinets
Refine by:
Budget
Sort by:Popular Today
1 - 20 of 4,288 photos
Item 1 of 3
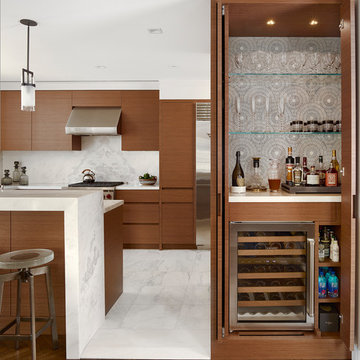
Holger Obenaus
This is an example of a small contemporary single-wall home bar in New York with no sink, medium wood cabinets, multi-coloured splashback, medium hardwood floors, solid surface benchtops, brown floor and open cabinets.
This is an example of a small contemporary single-wall home bar in New York with no sink, medium wood cabinets, multi-coloured splashback, medium hardwood floors, solid surface benchtops, brown floor and open cabinets.
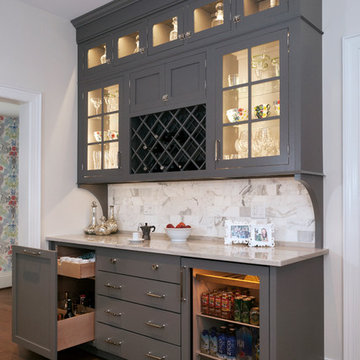
Concealed behind this elegant storage unit is everything you need to host the perfect party! It houses everything from liquor, different types of glass, and small items like wine charms, napkins, corkscrews, etc. The under counter beverage cooler from Sub Zero is a great way to keep various beverages at hand! You can even store snacks and juice boxes for kids so they aren’t under foot after school! Follow us and check out our website's gallery to see the rest of this project and others!
Third Shift Photography

Design ideas for a traditional home bar in Pune with open cabinets, dark hardwood floors and black benchtop.
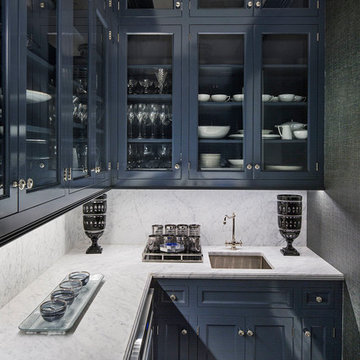
Custom Cabinets for a Butlers pantry. Non-Beaded Knife Edge Doors with Glass Recessed Panel. Exposed Hinges and a polished knobs. Small drawers flanking bar sink. Painted in a High Gloss Benjamin Moore Hale Navy Finish. Microwave drawer in adjacent cabinet. Large Room crown and molding on bottom of cabinets. LED undercabinet Lighting brings a brightness to the area.
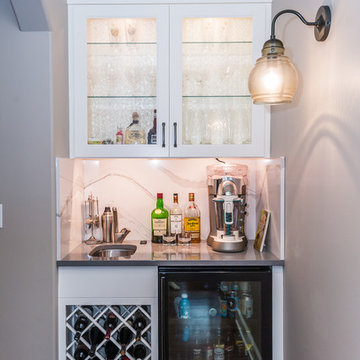
Inspiration for a small transitional single-wall wet bar in Other with an undermount sink, glass-front cabinets, white cabinets, solid surface benchtops, white splashback, stone slab splashback, dark hardwood floors and brown floor.
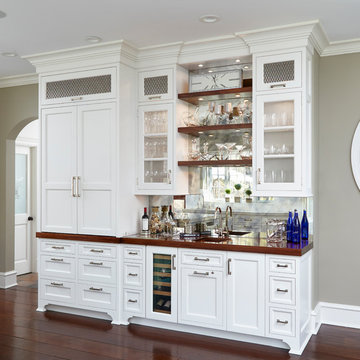
Here is an example of DEANE Inc’s custom cabinetry in this fresh and beautiful bar layout. Perfect for entertaining, this new look provides easy access with both opened and closed shelving as well as a wine cooler and sink perfect for having guests.
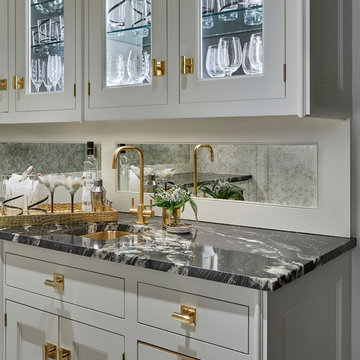
Tony Soluri Photography
Mid-sized contemporary single-wall wet bar in Chicago with an undermount sink, glass-front cabinets, white cabinets, marble benchtops, white splashback, mirror splashback, ceramic floors, black floor and black benchtop.
Mid-sized contemporary single-wall wet bar in Chicago with an undermount sink, glass-front cabinets, white cabinets, marble benchtops, white splashback, mirror splashback, ceramic floors, black floor and black benchtop.
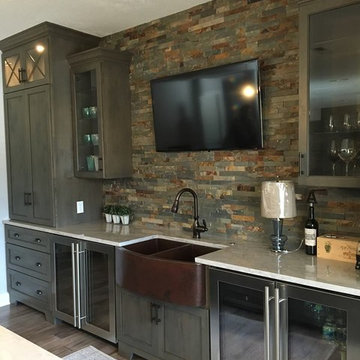
Photo of a country wet bar in Cleveland with an undermount sink, glass-front cabinets, dark wood cabinets, multi-coloured splashback, stone tile splashback, dark hardwood floors and marble benchtops.

Our Carmel design-build studio planned a beautiful open-concept layout for this home with a lovely kitchen, adjoining dining area, and a spacious and comfortable living space. We chose a classic blue and white palette in the kitchen, used high-quality appliances, and added plenty of storage spaces to make it a functional, hardworking kitchen. In the adjoining dining area, we added a round table with elegant chairs. The spacious living room comes alive with comfortable furniture and furnishings with fun patterns and textures. A stunning fireplace clad in a natural stone finish creates visual interest. In the powder room, we chose a lovely gray printed wallpaper, which adds a hint of elegance in an otherwise neutral but charming space.
---
Project completed by Wendy Langston's Everything Home interior design firm, which serves Carmel, Zionsville, Fishers, Westfield, Noblesville, and Indianapolis.
For more about Everything Home, see here: https://everythinghomedesigns.com/
To learn more about this project, see here:
https://everythinghomedesigns.com/portfolio/modern-home-at-holliday-farms

Photo of a large beach style galley wet bar in Dallas with an undermount sink, glass-front cabinets, blue cabinets, quartz benchtops, grey splashback, mirror splashback, porcelain floors, brown floor and white benchtop.

Inspiration for a mid-sized beach style u-shaped seated home bar in Other with glass-front cabinets, white cabinets, quartzite benchtops, blue splashback, medium hardwood floors, brown floor and white benchtop.
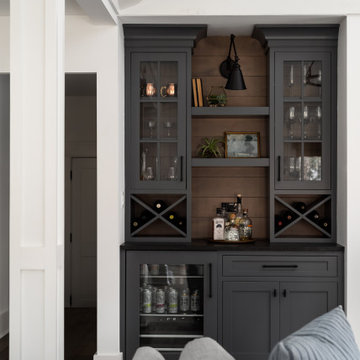
Photo of a country single-wall home bar in Chicago with no sink, glass-front cabinets, grey cabinets, brown splashback, timber splashback, dark hardwood floors, brown floor and black benchtop.
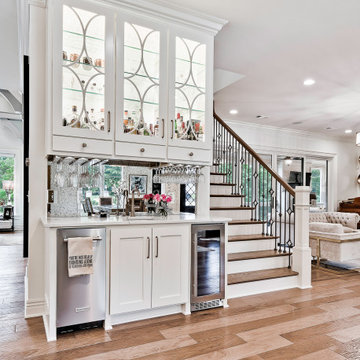
Inspiration for a mid-sized transitional single-wall wet bar in Other with an undermount sink, glass-front cabinets, white cabinets, quartzite benchtops, mirror splashback, light hardwood floors and white benchtop.
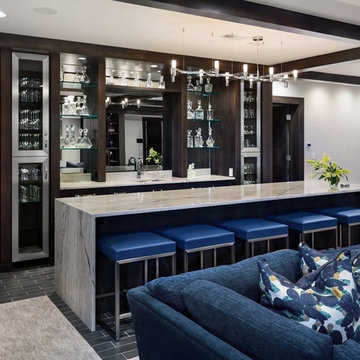
Home bar located in family game room. Stainless steel accents accompany a mirror that doubles as a TV.
Design ideas for a large transitional seated home bar in Omaha with an undermount sink, porcelain floors, glass-front cabinets, mirror splashback, grey floor and white benchtop.
Design ideas for a large transitional seated home bar in Omaha with an undermount sink, porcelain floors, glass-front cabinets, mirror splashback, grey floor and white benchtop.
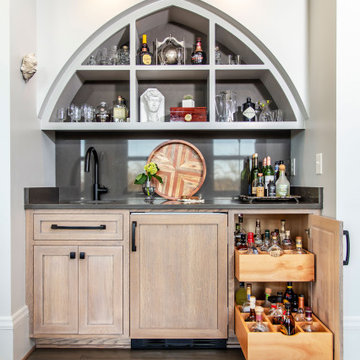
Loft apartment gets a custom home bar complete with liquor storage and prep area. Shelving and slab backsplash make this a unique spot for entertaining.
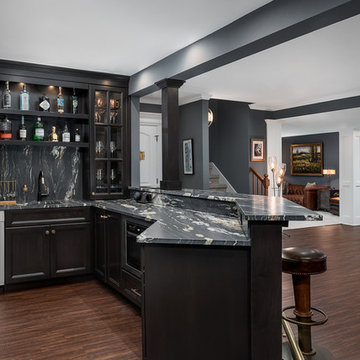
Photo of a large traditional u-shaped seated home bar in Chicago with dark hardwood floors, brown floor, an undermount sink, glass-front cabinets, black cabinets, marble benchtops, black splashback, stone slab splashback and black benchtop.
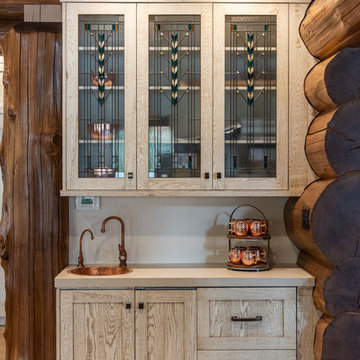
Photo of a country single-wall wet bar in Salt Lake City with a drop-in sink, glass-front cabinets, light wood cabinets, beige splashback and beige benchtop.
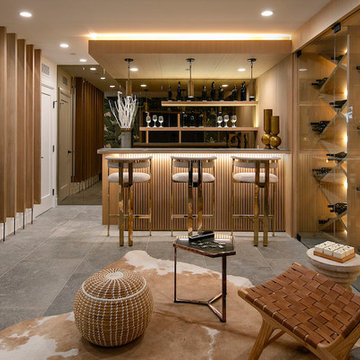
Photography by Jim Bartsch
Beach style seated home bar in Los Angeles with open cabinets, light wood cabinets and grey floor.
Beach style seated home bar in Los Angeles with open cabinets, light wood cabinets and grey floor.
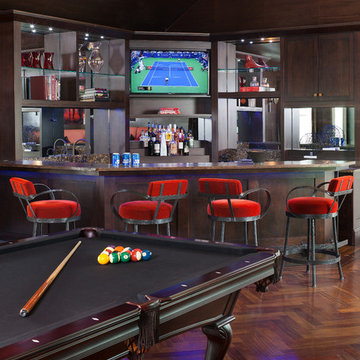
what a game room! check out the dark walnut herringbone floor with the matching dark walnut U shaped bar. the red mohair velvet barstools punch color to lighten the dramatic darkness. tom Dixon pendant lighting hangs from the high ceiling.
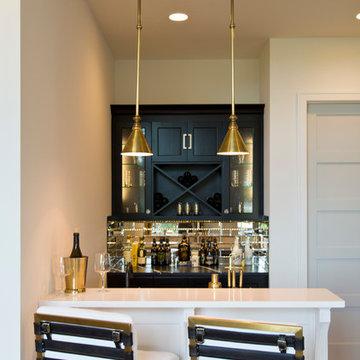
Mid-sized contemporary galley seated home bar in Kansas City with glass-front cabinets, black cabinets, granite benchtops, mirror splashback, light hardwood floors, brown floor and multi-coloured benchtop.
Home Bar Design Ideas with Glass-front Cabinets and Open Cabinets
1