Home Bar Design Ideas with Glass-front Cabinets and Porcelain Floors
Refine by:
Budget
Sort by:Popular Today
1 - 20 of 152 photos
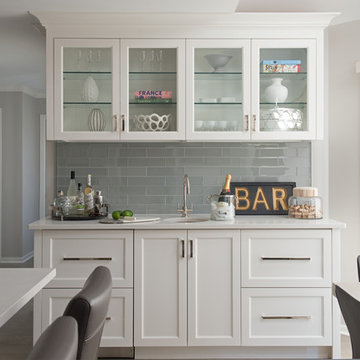
Jane Beiles
Small transitional single-wall wet bar in New York with an undermount sink, glass-front cabinets, white cabinets, quartz benchtops, grey splashback, glass tile splashback, porcelain floors, beige floor and white benchtop.
Small transitional single-wall wet bar in New York with an undermount sink, glass-front cabinets, white cabinets, quartz benchtops, grey splashback, glass tile splashback, porcelain floors, beige floor and white benchtop.
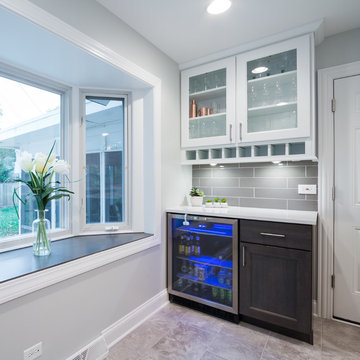
This is an example of a small transitional single-wall wet bar in Chicago with white cabinets, quartz benchtops, grey splashback, porcelain splashback, porcelain floors, glass-front cabinets, beige floor and white benchtop.
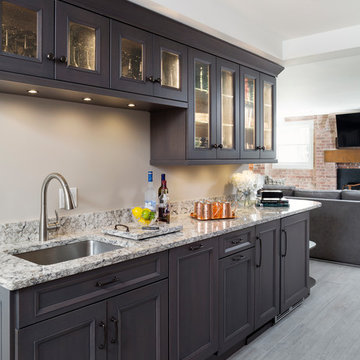
Stacy Zarin Goldberg
Inspiration for a mid-sized traditional single-wall wet bar in DC Metro with an undermount sink, glass-front cabinets, black cabinets, granite benchtops, grey floor and porcelain floors.
Inspiration for a mid-sized traditional single-wall wet bar in DC Metro with an undermount sink, glass-front cabinets, black cabinets, granite benchtops, grey floor and porcelain floors.
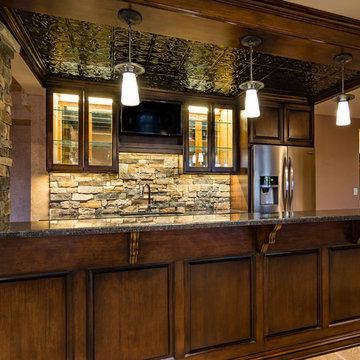
This basement finish was already finished when we started. The owners decided they wanted an entire face lift with a more in style look. We removed all the previous finishes and basically started over adding ceiling details and an additional workout room. Complete with a home theater, wine tasting area and game room.
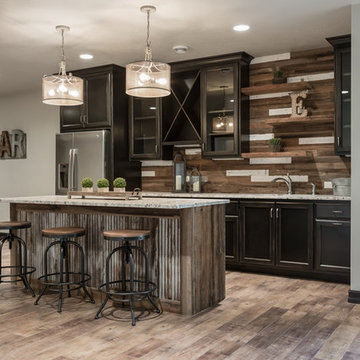
With a beautiful light taupe color pallet, this shabby chic retreat combines beautiful natural stone and rustic barn board wood to create a farmhouse like abode. High ceilings, open floor plans and unique design touches all work together in creating this stunning retreat.
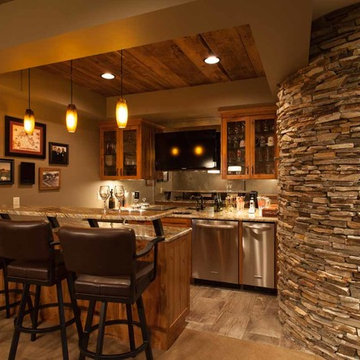
Mid-sized traditional galley wet bar in Atlanta with an undermount sink, glass-front cabinets, medium wood cabinets, granite benchtops, porcelain floors and brown floor.
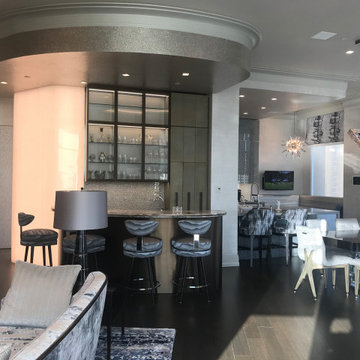
Stunning home bar with unique light column, gemstone counter top, glass door cabinetry, two level counter-top, fancy bar stools. Opens to dining area, living room area.
We built a curved plaster soffit to mimic the curve of the bar. We placed the wall paper on one section of the sheet rock soffit. Creating the curve takes skill and precision. Custom pullouts for alcohol.
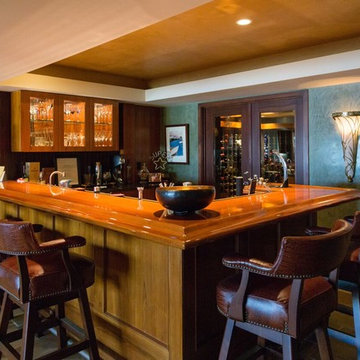
Mid-sized modern l-shaped seated home bar in Denver with an undermount sink, glass-front cabinets, medium wood cabinets, wood benchtops, brown splashback, timber splashback, porcelain floors and beige floor.
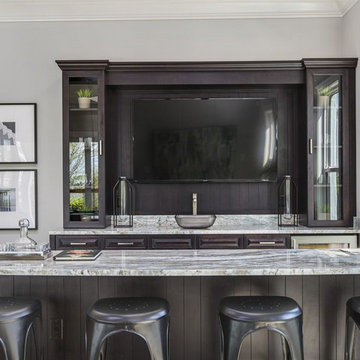
Mid-sized mediterranean galley seated home bar in Orlando with an undermount sink, glass-front cabinets, dark wood cabinets, granite benchtops, multi-coloured splashback, stone slab splashback and porcelain floors.
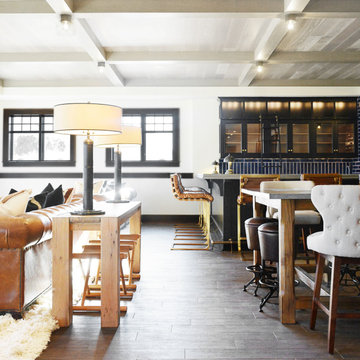
When planning this custom residence, the owners had a clear vision – to create an inviting home for their family, with plenty of opportunities to entertain, play, and relax and unwind. They asked for an interior that was approachable and rugged, with an aesthetic that would stand the test of time. Amy Carman Design was tasked with designing all of the millwork, custom cabinetry and interior architecture throughout, including a private theater, lower level bar, game room and a sport court. A materials palette of reclaimed barn wood, gray-washed oak, natural stone, black windows, handmade and vintage-inspired tile, and a mix of white and stained woodwork help set the stage for the furnishings. This down-to-earth vibe carries through to every piece of furniture, artwork, light fixture and textile in the home, creating an overall sense of warmth and authenticity.
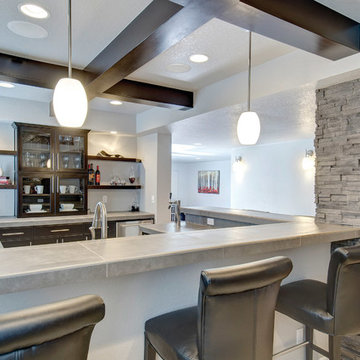
The basement bar is anchored on one side by stacked stone column. Large wood beams on the ceiling complement the dark custom cabinetry. ©Finished Basement Company

Photo of a large beach style galley wet bar in Dallas with an undermount sink, glass-front cabinets, blue cabinets, quartz benchtops, grey splashback, mirror splashback, porcelain floors, brown floor and white benchtop.
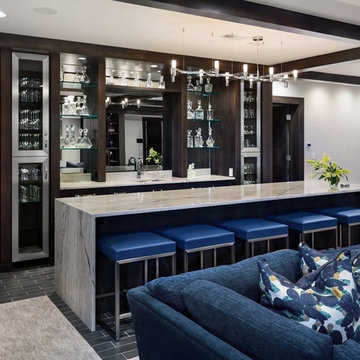
Home bar located in family game room. Stainless steel accents accompany a mirror that doubles as a TV.
Design ideas for a large transitional seated home bar in Omaha with an undermount sink, porcelain floors, glass-front cabinets, mirror splashback, grey floor and white benchtop.
Design ideas for a large transitional seated home bar in Omaha with an undermount sink, porcelain floors, glass-front cabinets, mirror splashback, grey floor and white benchtop.
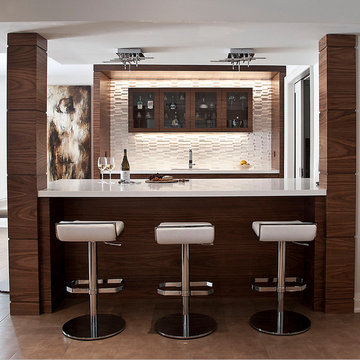
Photography by Sandrasview
Photo of a contemporary single-wall wet bar in Toronto with an undermount sink, medium wood cabinets, solid surface benchtops, white splashback, stone tile splashback, porcelain floors and glass-front cabinets.
Photo of a contemporary single-wall wet bar in Toronto with an undermount sink, medium wood cabinets, solid surface benchtops, white splashback, stone tile splashback, porcelain floors and glass-front cabinets.
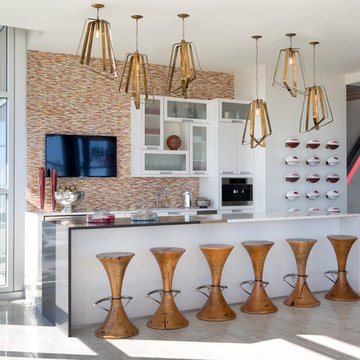
Mid-sized contemporary galley seated home bar in Other with white cabinets, quartz benchtops, glass tile splashback, multi-coloured splashback, glass-front cabinets, porcelain floors and beige floor.
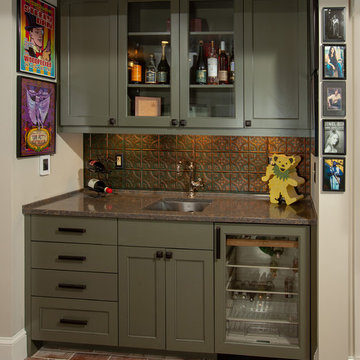
Custom built-ins in the Recreation Room house the family’s books, DVDs, and music collection.
This is an example of a small traditional single-wall wet bar in DC Metro with porcelain floors, an undermount sink, glass-front cabinets, green cabinets, multi-coloured splashback and metal splashback.
This is an example of a small traditional single-wall wet bar in DC Metro with porcelain floors, an undermount sink, glass-front cabinets, green cabinets, multi-coloured splashback and metal splashback.
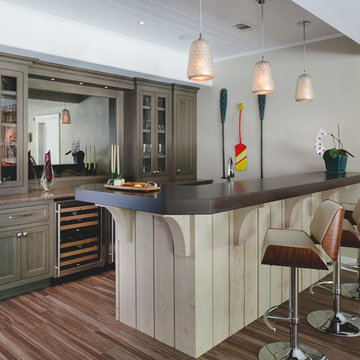
Terrace level seated bar with pecan finished cabinets and bar top. The cabinets have a custom stain to complement the quartz countertop.
Gregg Willett Photography
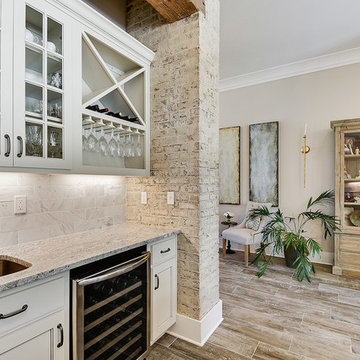
Hurley Homes, LLC
Design ideas for a small transitional single-wall wet bar in New Orleans with an undermount sink, glass-front cabinets, white cabinets, granite benchtops, white splashback, marble splashback, porcelain floors and brown floor.
Design ideas for a small transitional single-wall wet bar in New Orleans with an undermount sink, glass-front cabinets, white cabinets, granite benchtops, white splashback, marble splashback, porcelain floors and brown floor.
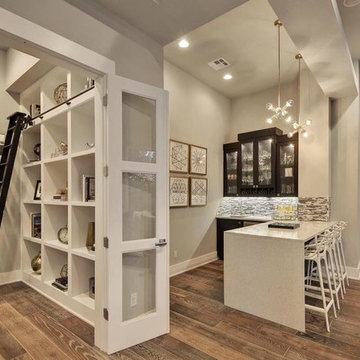
Mid-sized transitional l-shaped wet bar in Austin with glass-front cabinets, dark wood cabinets, an undermount sink, quartz benchtops, grey splashback, stone tile splashback, porcelain floors, brown floor and white benchtop.
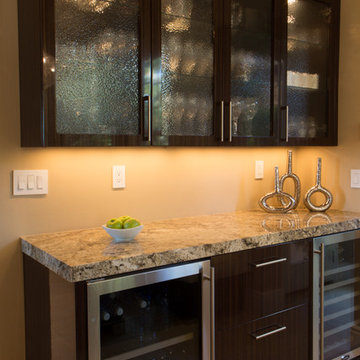
Artesia Cabinets
Photography by Shane O'Neal - SON Studios
Design ideas for a modern single-wall wet bar in Los Angeles with no sink, dark wood cabinets, granite benchtops, porcelain floors and glass-front cabinets.
Design ideas for a modern single-wall wet bar in Los Angeles with no sink, dark wood cabinets, granite benchtops, porcelain floors and glass-front cabinets.
Home Bar Design Ideas with Glass-front Cabinets and Porcelain Floors
1