Home Bar Design Ideas with Glass-front Cabinets and Stone Slab Splashback
Refine by:
Budget
Sort by:Popular Today
1 - 20 of 107 photos
Item 1 of 3
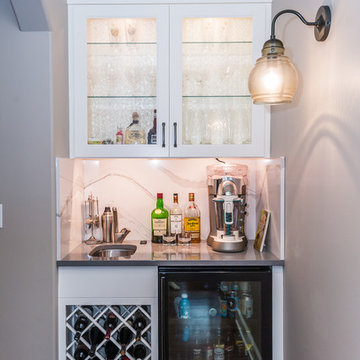
Inspiration for a small transitional single-wall wet bar in Other with an undermount sink, glass-front cabinets, white cabinets, solid surface benchtops, white splashback, stone slab splashback, dark hardwood floors and brown floor.
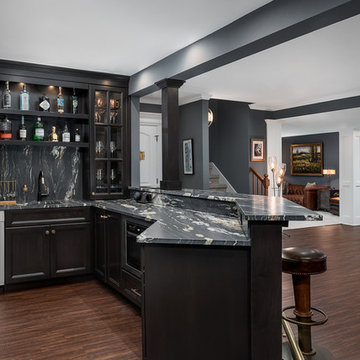
Photo of a large traditional u-shaped seated home bar in Chicago with dark hardwood floors, brown floor, an undermount sink, glass-front cabinets, black cabinets, marble benchtops, black splashback, stone slab splashback and black benchtop.
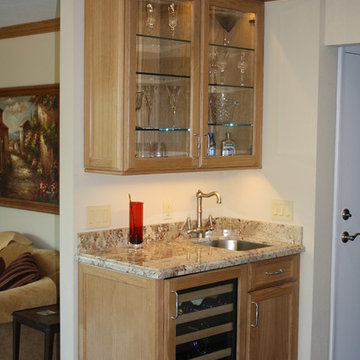
Design ideas for a small traditional single-wall wet bar in San Francisco with an undermount sink, glass-front cabinets, light wood cabinets, granite benchtops, multi-coloured splashback, stone slab splashback and dark hardwood floors.
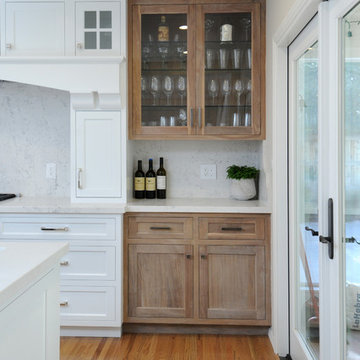
Michael Hillman
This is an example of a small transitional single-wall home bar in Los Angeles with glass-front cabinets, medium wood cabinets, quartz benchtops, white splashback, stone slab splashback, light hardwood floors, beige floor and white benchtop.
This is an example of a small transitional single-wall home bar in Los Angeles with glass-front cabinets, medium wood cabinets, quartz benchtops, white splashback, stone slab splashback, light hardwood floors, beige floor and white benchtop.
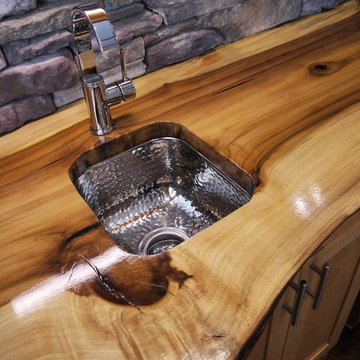
This stainless steel hammered sink is eye catching and brought a little bling to the rustic room. Added with a modern faucet made the look complete.
Inspiration for a small country wet bar in Raleigh with an undermount sink, glass-front cabinets, light wood cabinets, wood benchtops, grey splashback, stone slab splashback, dark hardwood floors and brown floor.
Inspiration for a small country wet bar in Raleigh with an undermount sink, glass-front cabinets, light wood cabinets, wood benchtops, grey splashback, stone slab splashback, dark hardwood floors and brown floor.
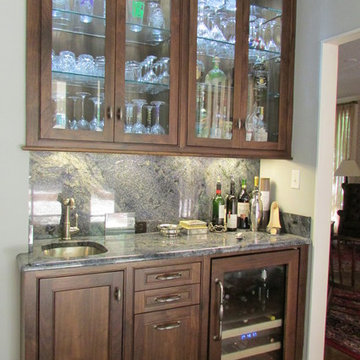
Designer Kirk Thomas
Inspiration for a small traditional single-wall wet bar in New Orleans with an undermount sink, glass-front cabinets, dark wood cabinets, quartz benchtops, grey splashback, stone slab splashback and dark hardwood floors.
Inspiration for a small traditional single-wall wet bar in New Orleans with an undermount sink, glass-front cabinets, dark wood cabinets, quartz benchtops, grey splashback, stone slab splashback and dark hardwood floors.
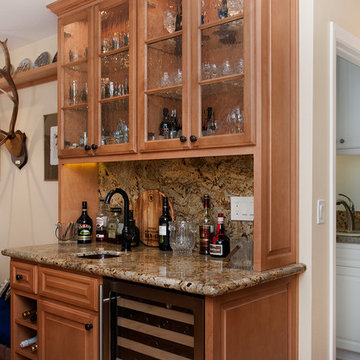
Design ideas for a mid-sized transitional single-wall wet bar in Phoenix with an undermount sink, glass-front cabinets, light wood cabinets, multi-coloured splashback and stone slab splashback.
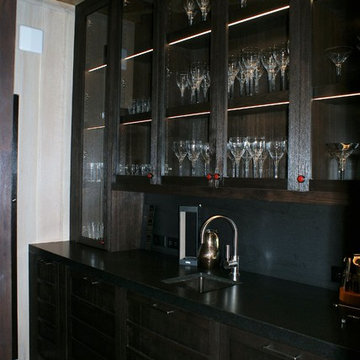
Inspiration for a mid-sized country single-wall wet bar in Denver with an undermount sink, glass-front cabinets, black cabinets, solid surface benchtops, black splashback and stone slab splashback.
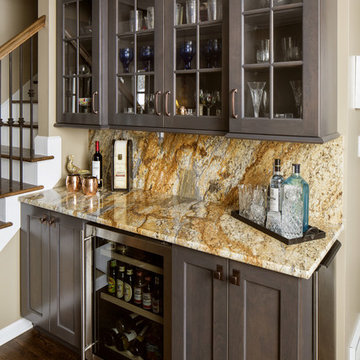
Designer: Nancy Barbee, CMKBD
Photo of a mid-sized transitional single-wall home bar in Indianapolis with no sink, glass-front cabinets, grey cabinets, granite benchtops, beige splashback, stone slab splashback and dark hardwood floors.
Photo of a mid-sized transitional single-wall home bar in Indianapolis with no sink, glass-front cabinets, grey cabinets, granite benchtops, beige splashback, stone slab splashback and dark hardwood floors.
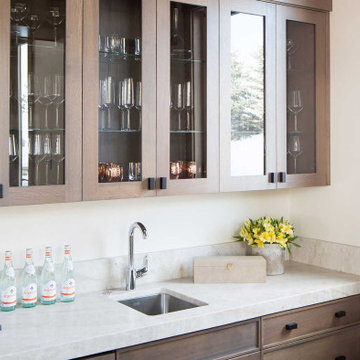
Photo of a country wet bar in Jackson with glass-front cabinets, medium wood cabinets, quartzite benchtops, beige splashback, stone slab splashback, light hardwood floors and beige benchtop.
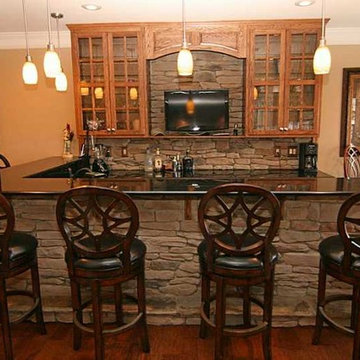
Large transitional l-shaped home bar in Denver with glass-front cabinets, medium wood cabinets, granite benchtops, beige splashback, stone slab splashback and medium hardwood floors.
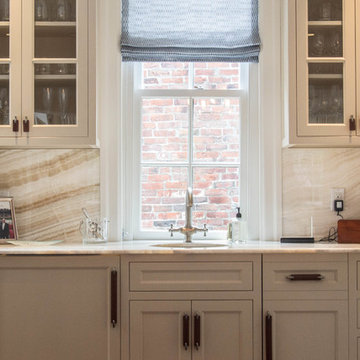
Jamie Hayhurst Photography
Inspiration for a small transitional single-wall wet bar in Boston with glass-front cabinets, white cabinets, marble benchtops, beige splashback, stone slab splashback and dark hardwood floors.
Inspiration for a small transitional single-wall wet bar in Boston with glass-front cabinets, white cabinets, marble benchtops, beige splashback, stone slab splashback and dark hardwood floors.
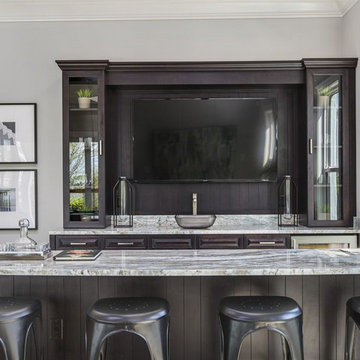
Mid-sized mediterranean galley seated home bar in Orlando with an undermount sink, glass-front cabinets, dark wood cabinets, granite benchtops, multi-coloured splashback, stone slab splashback and porcelain floors.
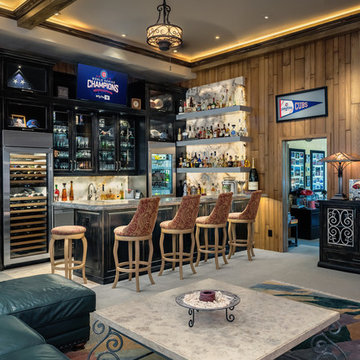
Michael Duerinckx
Photo of a large transitional home bar in Phoenix with an undermount sink, glass-front cabinets, distressed cabinets, granite benchtops, white splashback, stone slab splashback, ceramic floors and beige floor.
Photo of a large transitional home bar in Phoenix with an undermount sink, glass-front cabinets, distressed cabinets, granite benchtops, white splashback, stone slab splashback, ceramic floors and beige floor.
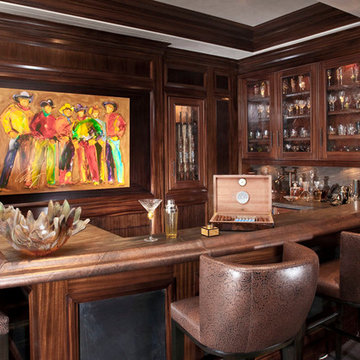
Design ideas for a mid-sized traditional u-shaped seated home bar in Las Vegas with a drop-in sink, glass-front cabinets, medium wood cabinets, wood benchtops, beige splashback, stone slab splashback and dark hardwood floors.
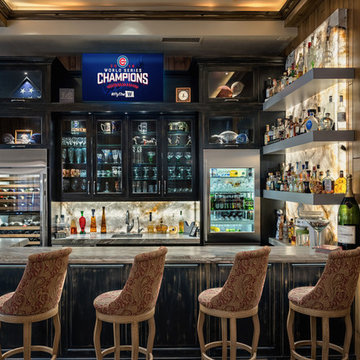
Michael Duerinckx
Inspiration for a large transitional seated home bar in Phoenix with an undermount sink, glass-front cabinets, distressed cabinets, granite benchtops and stone slab splashback.
Inspiration for a large transitional seated home bar in Phoenix with an undermount sink, glass-front cabinets, distressed cabinets, granite benchtops and stone slab splashback.
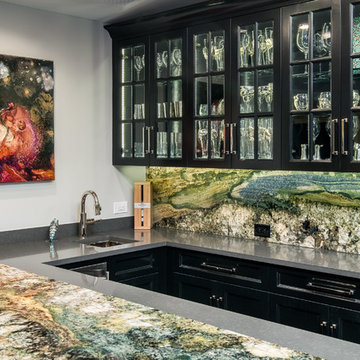
Design ideas for a mid-sized modern u-shaped wet bar in Dallas with an undermount sink, glass-front cabinets, dark wood cabinets, quartz benchtops, multi-coloured splashback, stone slab splashback and grey benchtop.
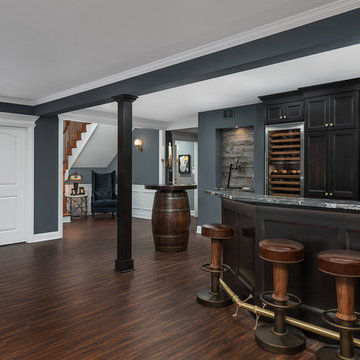
Inspiration for a large traditional u-shaped seated home bar in Chicago with an undermount sink, glass-front cabinets, black cabinets, marble benchtops, black splashback, stone slab splashback, dark hardwood floors, brown floor and black benchtop.
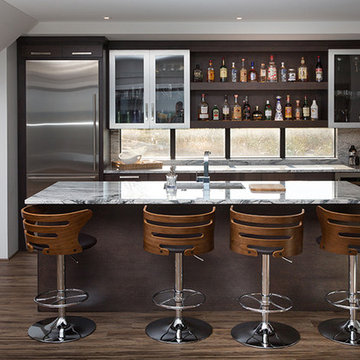
Design ideas for a large modern seated home bar in Chicago with an undermount sink, glass-front cabinets, dark wood cabinets, marble benchtops, grey splashback, stone slab splashback and light hardwood floors.
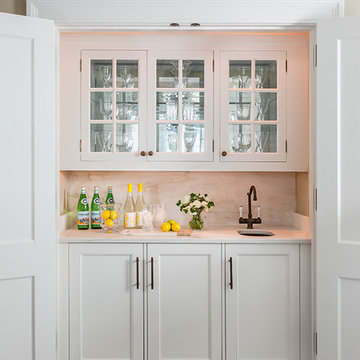
Designed by Rosemary Merrill & Kate Roos
Photography by Andrea Rugg
Photo of a small traditional single-wall wet bar in Minneapolis with an undermount sink, glass-front cabinets, white cabinets, marble benchtops, white splashback, stone slab splashback and medium hardwood floors.
Photo of a small traditional single-wall wet bar in Minneapolis with an undermount sink, glass-front cabinets, white cabinets, marble benchtops, white splashback, stone slab splashback and medium hardwood floors.
Home Bar Design Ideas with Glass-front Cabinets and Stone Slab Splashback
1