Home Bar Design Ideas with Glass-front Cabinets
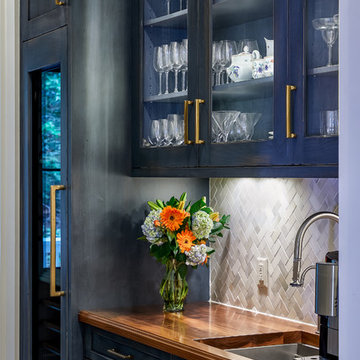
Photo of a large transitional home bar in Charleston with an undermount sink, glass-front cabinets, blue cabinets, wood benchtops, grey splashback, medium hardwood floors and brown benchtop.
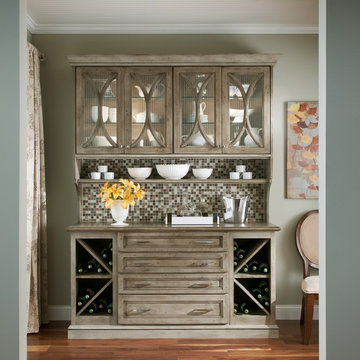
This is an example of a small transitional single-wall home bar in Minneapolis with glass-front cabinets, distressed cabinets, granite benchtops, multi-coloured splashback, mosaic tile splashback, dark hardwood floors and brown floor.
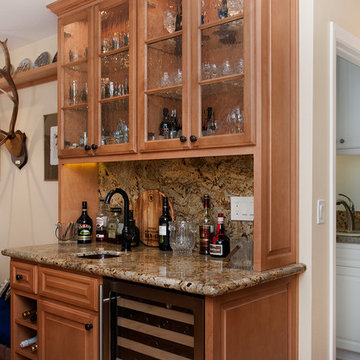
Design ideas for a mid-sized transitional single-wall wet bar in Phoenix with an undermount sink, glass-front cabinets, light wood cabinets, multi-coloured splashback and stone slab splashback.
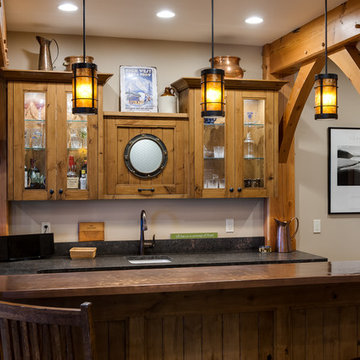
Photo of a mid-sized country u-shaped seated home bar in Seattle with an undermount sink, glass-front cabinets, light wood cabinets, granite benchtops, ceramic floors and beige floor.
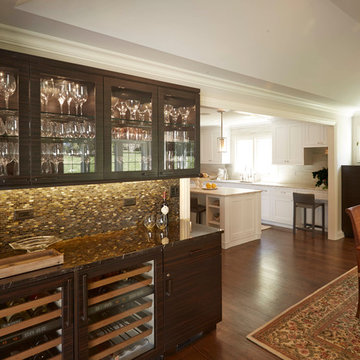
Photos by Mike Kaskel.
Mid-sized transitional single-wall wet bar in Chicago with quartzite benchtops, dark hardwood floors, glass-front cabinets, dark wood cabinets, multi-coloured splashback and mosaic tile splashback.
Mid-sized transitional single-wall wet bar in Chicago with quartzite benchtops, dark hardwood floors, glass-front cabinets, dark wood cabinets, multi-coloured splashback and mosaic tile splashback.
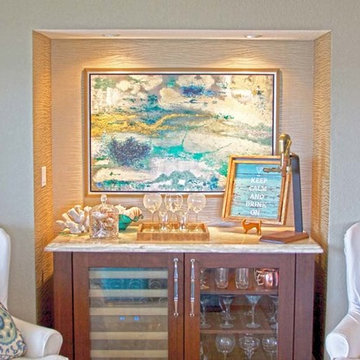
Ian Schaber
Inspiration for a small beach style single-wall wet bar in Orlando with no sink, glass-front cabinets, medium wood cabinets, marble benchtops and light hardwood floors.
Inspiration for a small beach style single-wall wet bar in Orlando with no sink, glass-front cabinets, medium wood cabinets, marble benchtops and light hardwood floors.
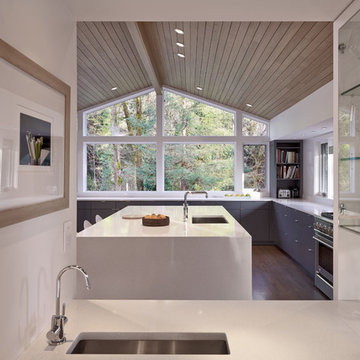
Remodel by Ostmo Construction
Design by Tyler Engle Architects PS
Photos by Dale Lang of NW Architectural Photography
Design ideas for a mid-sized modern l-shaped wet bar in Portland with an undermount sink, dark hardwood floors, brown floor, quartz benchtops and glass-front cabinets.
Design ideas for a mid-sized modern l-shaped wet bar in Portland with an undermount sink, dark hardwood floors, brown floor, quartz benchtops and glass-front cabinets.
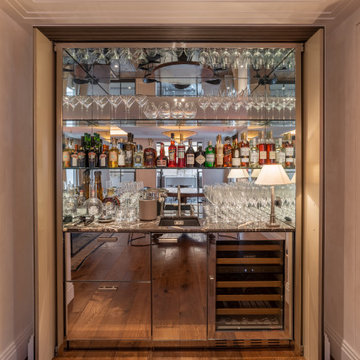
Mid-sized contemporary single-wall wet bar in London with a drop-in sink, glass-front cabinets, marble benchtops, mirror splashback, medium hardwood floors and grey benchtop.
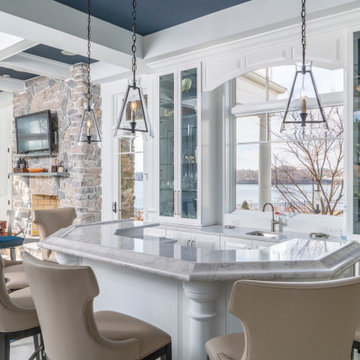
Our bar area has had the most significant changes. The existing mahogany bar, paneling, floors, fireplace and beams were all painted white. On the Bar, the elbow rail was mahogany and we had the faux finisher paint it to look like the quartz counter top. Be sure and look at the before shots!
Steve Buchanan Photography
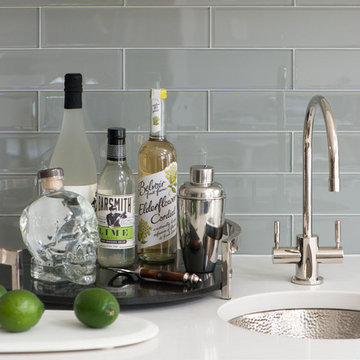
Jane Beiles
Photo of a small transitional single-wall wet bar in New York with an undermount sink, glass-front cabinets, white cabinets, quartz benchtops, grey splashback, glass tile splashback, porcelain floors, beige floor and white benchtop.
Photo of a small transitional single-wall wet bar in New York with an undermount sink, glass-front cabinets, white cabinets, quartz benchtops, grey splashback, glass tile splashback, porcelain floors, beige floor and white benchtop.
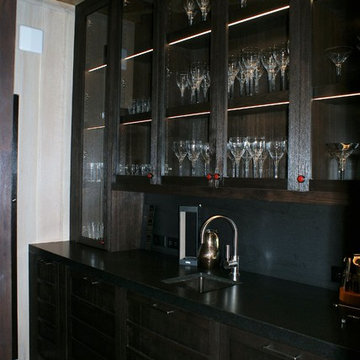
Inspiration for a mid-sized country single-wall wet bar in Denver with an undermount sink, glass-front cabinets, black cabinets, solid surface benchtops, black splashback and stone slab splashback.
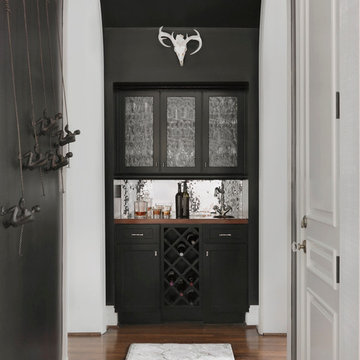
The black cabinets are offset with white trim and a mirrored back splash. Fun accessories including a found animal scull and wrought iron climbing men add playfulness to this wet Bar.
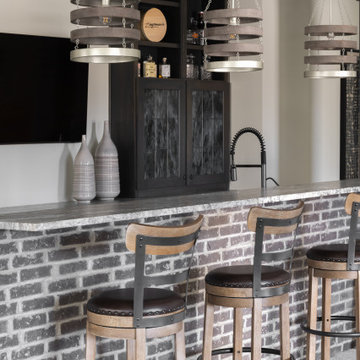
In this beautiful farmhouse style home, our Carmel design-build studio planned an open-concept kitchen filled with plenty of storage spaces to ensure functionality and comfort. In the adjoining dining area, we used beautiful furniture and lighting that mirror the lovely views of the outdoors. Stone-clad fireplaces, furnishings in fun prints, and statement lighting create elegance and sophistication in the living areas. The bedrooms are designed to evoke a calm relaxation sanctuary with plenty of natural light and soft finishes. The stylish home bar is fun, functional, and one of our favorite features of the home!
---
Project completed by Wendy Langston's Everything Home interior design firm, which serves Carmel, Zionsville, Fishers, Westfield, Noblesville, and Indianapolis.
For more about Everything Home, see here: https://everythinghomedesigns.com/
To learn more about this project, see here:
https://everythinghomedesigns.com/portfolio/farmhouse-style-home-interior/
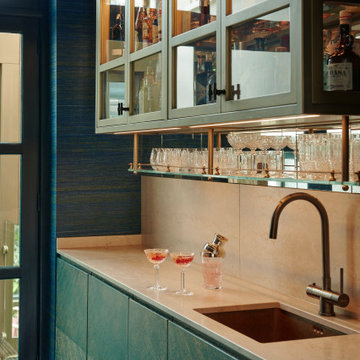
Photo of a mid-sized traditional galley wet bar in Amsterdam with an undermount sink, glass-front cabinets, blue cabinets, marble benchtops, beige splashback, marble splashback, dark hardwood floors, black floor and beige benchtop.
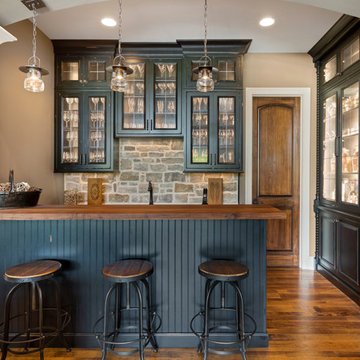
Photo of a mid-sized traditional seated home bar in Cincinnati with glass-front cabinets, black cabinets, wood benchtops, stone tile splashback and medium hardwood floors.
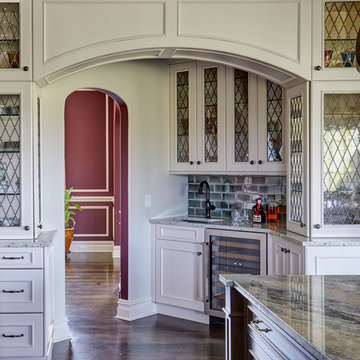
This French country, new construction home features a circular first-floor layout that connects from great room to kitchen and breakfast room, then on to the dining room via a small area that turned out to be ideal for a fully functional bar.
Directly off the kitchen and leading to the dining room, this space is perfectly located for making and serving cocktails whenever the family entertains. In order to make the space feel as open and welcoming as possible while connecting it visually with the kitchen, glass cabinet doors and custom-designed, leaded-glass column cabinetry and millwork archway help the spaces flow together and bring in.
The space is small and tight, so it was critical to make it feel larger and more open. Leaded-glass cabinetry throughout provided the airy feel we were looking for, while showing off sparkling glassware and serving pieces. In addition, finding space for a sink and under-counter refrigerator was challenging, but every wished-for element made it into the final plan.
Photo by Mike Kaskel
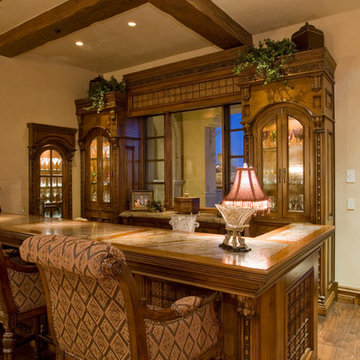
`
Expansive mediterranean single-wall seated home bar in Phoenix with a drop-in sink, glass-front cabinets, medium wood cabinets, marble benchtops, dark hardwood floors, brown floor and beige benchtop.
Expansive mediterranean single-wall seated home bar in Phoenix with a drop-in sink, glass-front cabinets, medium wood cabinets, marble benchtops, dark hardwood floors, brown floor and beige benchtop.
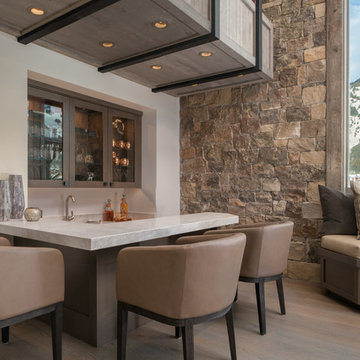
Sargent Schutt Photography
Photo of a country u-shaped wet bar in Other with glass-front cabinets, brown cabinets, medium hardwood floors, brown floor and white benchtop.
Photo of a country u-shaped wet bar in Other with glass-front cabinets, brown cabinets, medium hardwood floors, brown floor and white benchtop.
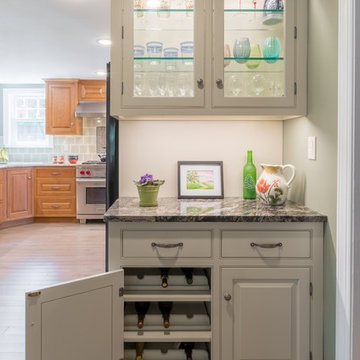
Photos by JMB Photoworks
This is an example of a small transitional single-wall wet bar in Philadelphia with no sink, glass-front cabinets, white cabinets, granite benchtops, light hardwood floors and beige floor.
This is an example of a small transitional single-wall wet bar in Philadelphia with no sink, glass-front cabinets, white cabinets, granite benchtops, light hardwood floors and beige floor.
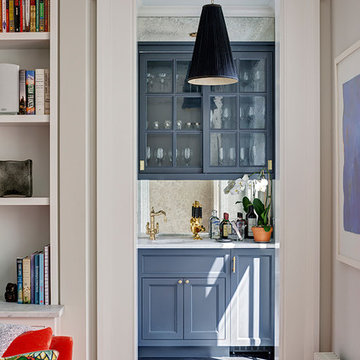
Photography by Francis Dzikowski / OTTO
Traditional wet bar in New York with glass-front cabinets and blue cabinets.
Traditional wet bar in New York with glass-front cabinets and blue cabinets.
Home Bar Design Ideas with Glass-front Cabinets
9