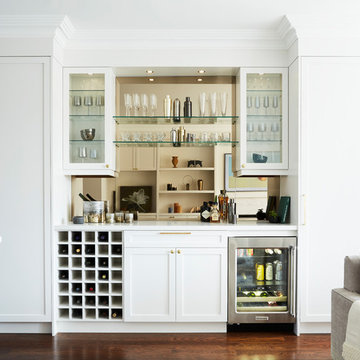Home Bar Design Ideas with Glass-front Cabinets
Refine by:
Budget
Sort by:Popular Today
1 - 20 of 284 photos
Item 1 of 3
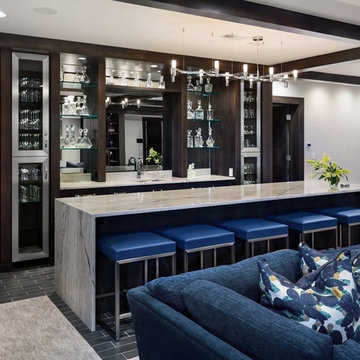
Home bar located in family game room. Stainless steel accents accompany a mirror that doubles as a TV.
Design ideas for a large transitional seated home bar in Omaha with an undermount sink, porcelain floors, glass-front cabinets, mirror splashback, grey floor and white benchtop.
Design ideas for a large transitional seated home bar in Omaha with an undermount sink, porcelain floors, glass-front cabinets, mirror splashback, grey floor and white benchtop.

Inspiration for a small transitional u-shaped seated home bar in New York with glass-front cabinets, dark wood cabinets, marble benchtops, white benchtop, an undermount sink, marble floors and white floor.
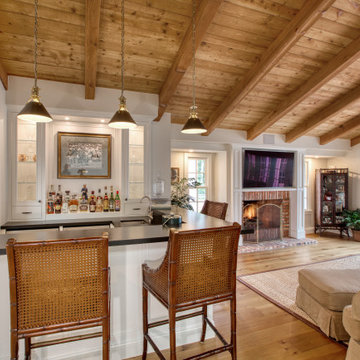
Mini Bar & living room Cabinets & Fire place mantle with T.V moldings.
Design ideas for a large transitional u-shaped home bar in Los Angeles with medium hardwood floors, an undermount sink, glass-front cabinets, white cabinets, brown floor and black benchtop.
Design ideas for a large transitional u-shaped home bar in Los Angeles with medium hardwood floors, an undermount sink, glass-front cabinets, white cabinets, brown floor and black benchtop.
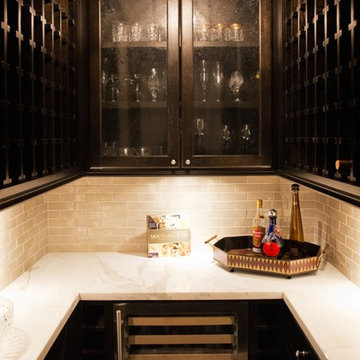
Expansive modern u-shaped home bar in Phoenix with glass-front cabinets, dark wood cabinets, marble benchtops, grey splashback, subway tile splashback and travertine floors.
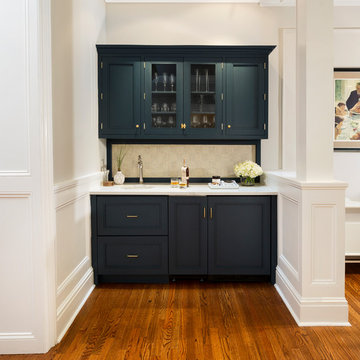
The homeowner felt closed-in with a small entry to the kitchen which blocked off all visual and audio connections to the rest of the first floor. The small and unimportant entry to the kitchen created a bottleneck of circulation between rooms. Our goal was to create an open connection between 1st floor rooms, make the kitchen a focal point and improve general circulation.
We removed the major wall between the kitchen & dining room to open up the site lines and expose the full extent of the first floor. We created a new cased opening that framed the kitchen and made the rear Palladian style windows a focal point. White cabinetry was used to keep the kitchen bright and a sharp contrast against the wood floors and exposed brick. We painted the exposed wood beams white to highlight the hand-hewn character.
The open kitchen has created a social connection throughout the entire first floor. The communal effect brings this family of four closer together for all occasions. The island table has become the hearth where the family begins and ends there day. It's the perfect room for breaking bread in the most casual and communal way.
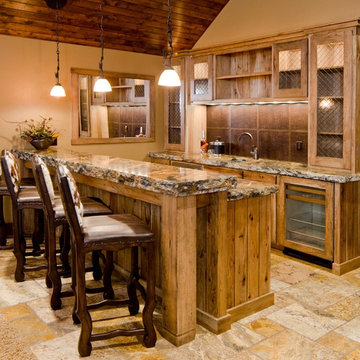
Ross Chandler Photography
Working closely with the builder, Bob Schumacher, and the home owners, Patty Jones Design selected and designed interior finishes for this custom lodge-style home in the resort community of Caldera Springs. This 5000+ sq ft home features premium finishes throughout including all solid slab counter tops, custom light fixtures, timber accents, natural stone treatments, and much more.

Navy blue wet bar with wallpaper (Farrow & Ball), gold shelving, quartz (Cambria) countertops, brass faucet, ice maker, beverage/wine refrigerator, and knurled brass handles.
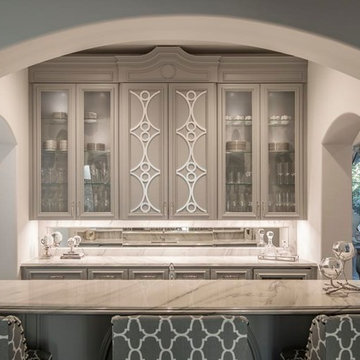
Paul Go Images
Photo of a large transitional galley seated home bar in Dallas with glass-front cabinets, grey cabinets, marble benchtops, mirror splashback, dark hardwood floors and brown floor.
Photo of a large transitional galley seated home bar in Dallas with glass-front cabinets, grey cabinets, marble benchtops, mirror splashback, dark hardwood floors and brown floor.
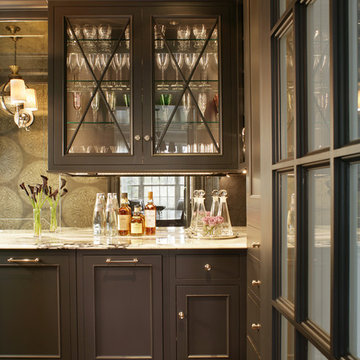
Butler's pantry/wet bar area situated between the dining room and the kitchen make this an incredibly useful space. Mirrored walls create a larger area and add a bit of light to this wonderfully dark and inviting space. Photography by Peter Rymwid.
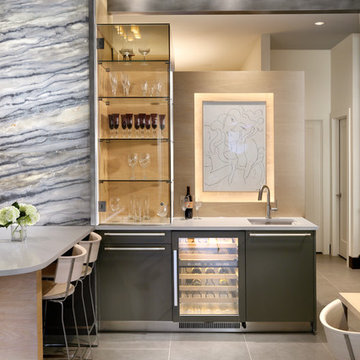
Cabinetry: Arclinea
Cabinetry style/ finish/ hardware: Cabinetry in cafe Latte and white laminate with externally applied Orizzonte handle. Arclinea Olimpia barstools.
Design: Cornerstone Interior Design
Photography: Cornerstone Interior Design
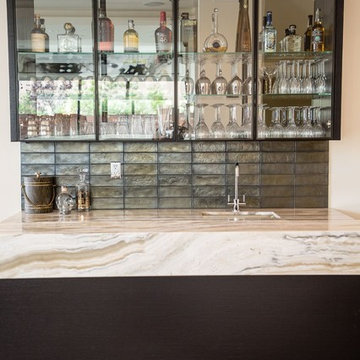
Nestled in the heart of Los Angeles, just south of Beverly Hills, this two story (with basement) contemporary gem boasts large ipe eaves and other wood details, warming the interior and exterior design. The rear indoor-outdoor flow is perfection. An exceptional entertaining oasis in the middle of the city. Photo by Lynn Abesera
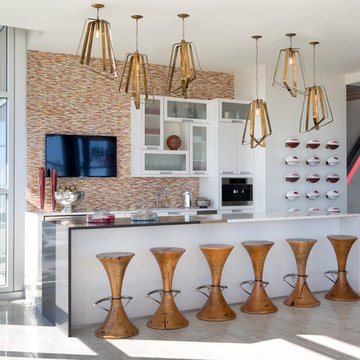
Mid-sized contemporary galley seated home bar in Other with white cabinets, quartz benchtops, glass tile splashback, multi-coloured splashback, glass-front cabinets, porcelain floors and beige floor.
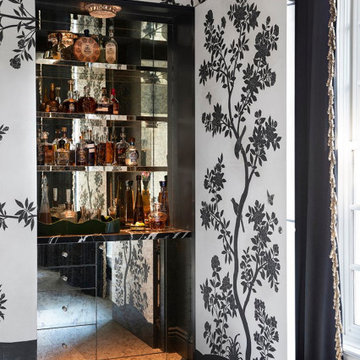
The Dining Room features a hidden wet bar tucked away behind a touch latch section of the hand-painted wallcoverings.
Small traditional single-wall home bar in Los Angeles with glass-front cabinets, marble benchtops, mirror splashback, limestone floors, grey floor and black benchtop.
Small traditional single-wall home bar in Los Angeles with glass-front cabinets, marble benchtops, mirror splashback, limestone floors, grey floor and black benchtop.
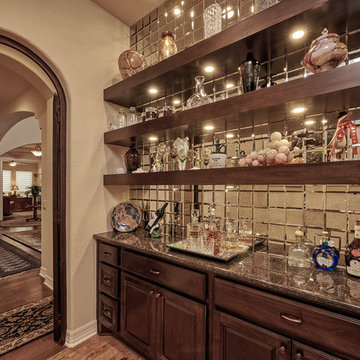
Cabinet styles match the cabinets throughout the home. This new Home Bar has an eyebrow iron gate entry to match the architecture of the rest of the home.

Attention to detail is beyond any other for the exquisite home bar.
Expansive transitional u-shaped wet bar in Miami with a drop-in sink, glass-front cabinets, light wood cabinets, quartzite benchtops, porcelain floors, white floor and black benchtop.
Expansive transitional u-shaped wet bar in Miami with a drop-in sink, glass-front cabinets, light wood cabinets, quartzite benchtops, porcelain floors, white floor and black benchtop.
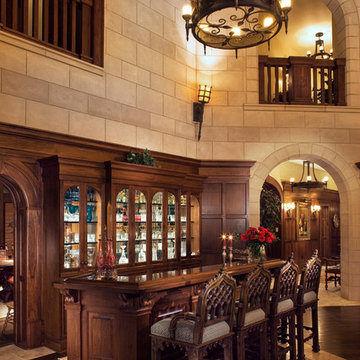
Peter Malinowski / InSite Architectural Photography
Photo of a large traditional galley seated home bar in Santa Barbara with dark wood cabinets, wood benchtops, glass-front cabinets and dark hardwood floors.
Photo of a large traditional galley seated home bar in Santa Barbara with dark wood cabinets, wood benchtops, glass-front cabinets and dark hardwood floors.
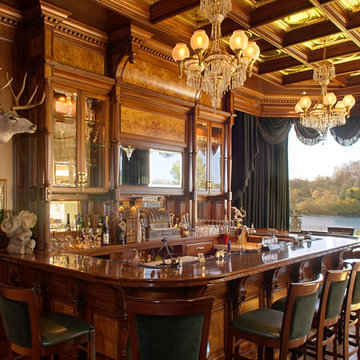
Photo of an expansive traditional u-shaped seated home bar in Other with glass-front cabinets, medium wood cabinets, wood benchtops, multi-coloured splashback, mirror splashback, medium hardwood floors and brown benchtop.
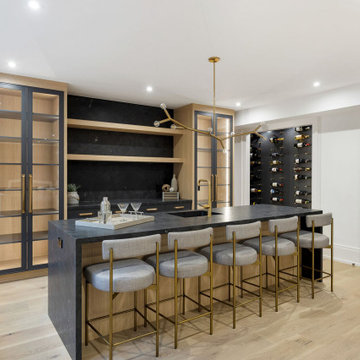
New Age Design
Photo of a mid-sized transitional galley seated home bar in Toronto with an undermount sink, glass-front cabinets, black cabinets, quartz benchtops, black splashback, engineered quartz splashback, light hardwood floors and black benchtop.
Photo of a mid-sized transitional galley seated home bar in Toronto with an undermount sink, glass-front cabinets, black cabinets, quartz benchtops, black splashback, engineered quartz splashback, light hardwood floors and black benchtop.
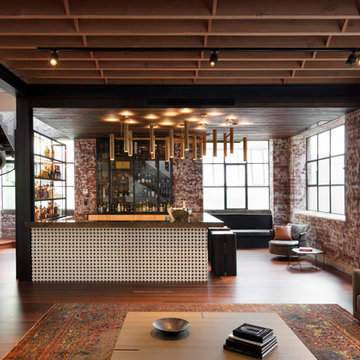
Dianna Snape
This is an example of a mid-sized industrial u-shaped seated home bar in Melbourne with an undermount sink, glass-front cabinets, light wood cabinets, onyx benchtops, brick splashback, medium hardwood floors, brown floor and brown benchtop.
This is an example of a mid-sized industrial u-shaped seated home bar in Melbourne with an undermount sink, glass-front cabinets, light wood cabinets, onyx benchtops, brick splashback, medium hardwood floors, brown floor and brown benchtop.
Home Bar Design Ideas with Glass-front Cabinets
1
