Home Bar Design Ideas with a Drop-in Sink and Glass Sheet Splashback
Refine by:
Budget
Sort by:Popular Today
1 - 20 of 45 photos
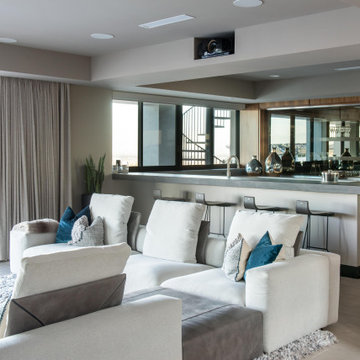
Design ideas for a mid-sized contemporary u-shaped seated home bar in Las Vegas with a drop-in sink, limestone benchtops, glass sheet splashback, ceramic floors, beige floor and grey benchtop.
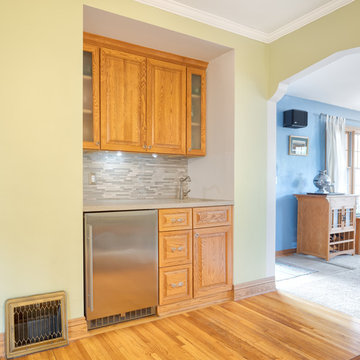
Taking good care of this home and taking time to customize it to their family, the owners have completed four remodel projects with Castle.
The 2nd floor addition was completed in 2006, which expanded the home in back, where there was previously only a 1st floor porch. Now, after this remodel, the sunroom is open to the rest of the home and can be used in all four seasons.
On the 2nd floor, the home’s footprint greatly expanded from a tight attic space into 4 bedrooms and 1 bathroom.
The kitchen remodel, which took place in 2013, reworked the floorplan in small, but dramatic ways.
The doorway between the kitchen and front entry was widened and moved to allow for better flow, more countertop space, and a continuous wall for appliances to be more accessible. A more functional kitchen now offers ample workspace and cabinet storage, along with a built-in breakfast nook countertop.
All new stainless steel LG and Bosch appliances were ordered from Warners’ Stellian.
Another remodel in 2016 converted a closet into a wet bar allows for better hosting in the dining room.
In 2018, after this family had already added a 2nd story addition, remodeled their kitchen, and converted the dining room closet into a wet bar, they decided it was time to remodel their basement.
Finishing a portion of the basement to make a living room and giving the home an additional bathroom allows for the family and guests to have more personal space. With every project, solid oak woodwork has been installed, classic countertops and traditional tile selected, and glass knobs used.
Where the finished basement area meets the utility room, Castle designed a barn door, so the cat will never be locked out of its litter box.
The 3/4 bathroom is spacious and bright. The new shower floor features a unique pebble mosaic tile from Ceramic Tileworks. Bathroom sconces from Creative Lighting add a contemporary touch.
Overall, this home is suited not only to the home’s original character; it is also suited to house the owners’ family for a lifetime.
This home will be featured on the 2019 Castle Home Tour, September 28 – 29th. Showcased projects include their kitchen, wet bar, and basement. Not on tour is a second-floor addition including a master suite.
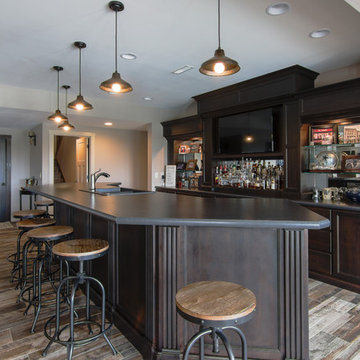
Photo of a large country galley wet bar in Other with a drop-in sink, recessed-panel cabinets, dark wood cabinets, glass sheet splashback, ceramic floors, multi-coloured floor, grey benchtop and laminate benchtops.
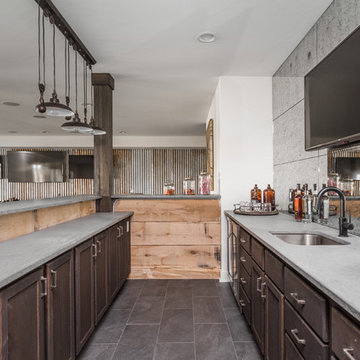
Photo of a large country l-shaped wet bar in Indianapolis with a drop-in sink, light wood cabinets, concrete benchtops, multi-coloured splashback, glass sheet splashback, ceramic floors and grey floor.
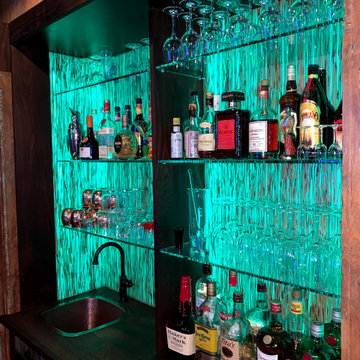
Mid-sized eclectic u-shaped wet bar in Philadelphia with a drop-in sink, recessed-panel cabinets, dark wood cabinets, wood benchtops, multi-coloured splashback, glass sheet splashback, porcelain floors, grey floor and multi-coloured benchtop.
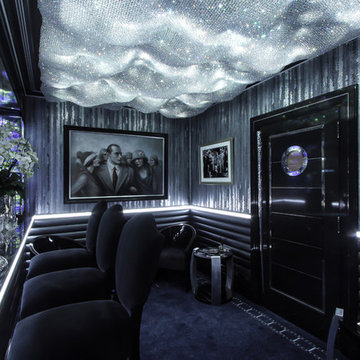
Private home bar area with fibre-optic twinkling crystal ceiling and backlit blue marble paneling. Pewter leather rib detailing, LED dado lighting set in marble, silver and greyscale wallpaper, crystal encrusted bar stools, underlit glass step display for spirit/liquor bottles, custom filmstrip design carpet with silver/platinum thread detailing, porthole detail to door, bespoke metal inset door design, Crestron building automation control, integrated sound system.
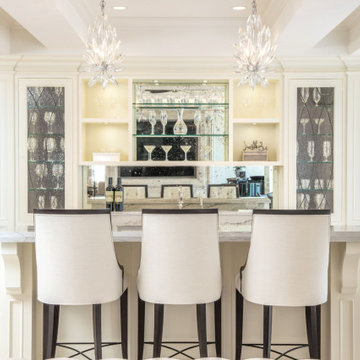
A gorgeous custom wet bar with perfect style touches.
Design ideas for a mid-sized traditional single-wall wet bar in Tampa with a drop-in sink, shaker cabinets, white cabinets, marble benchtops, glass sheet splashback, marble floors, white floor and white benchtop.
Design ideas for a mid-sized traditional single-wall wet bar in Tampa with a drop-in sink, shaker cabinets, white cabinets, marble benchtops, glass sheet splashback, marble floors, white floor and white benchtop.
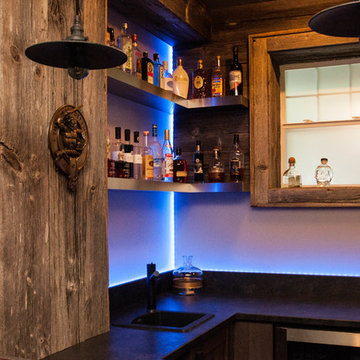
Our clients sat down with Monique Teniere from Halifax Cabinetry to discuss their vision of a western style bar they wanted for their basement entertainment area. After conversations with the clients and taking inventory of the barn board they had purchased, Monique created design drawings that would then be brought to life by the skilled craftsmen of Halifax Cabinetry.
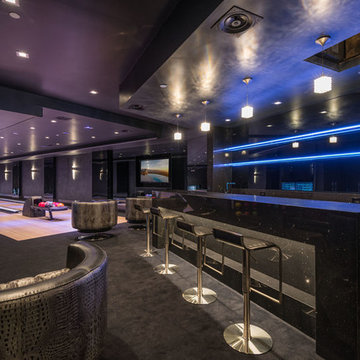
Refined totally black coloured gaming zone includes home bar and home bowling.
Inspiration for an expansive modern single-wall seated home bar in Los Angeles with a drop-in sink, black cabinets, granite benchtops, black splashback, glass sheet splashback, carpet, grey floor and black benchtop.
Inspiration for an expansive modern single-wall seated home bar in Los Angeles with a drop-in sink, black cabinets, granite benchtops, black splashback, glass sheet splashback, carpet, grey floor and black benchtop.
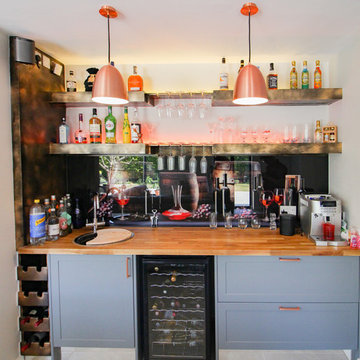
This custom home bar is the cherry on top of the home extension and really brings an additional 'wow' factor to the entire project. We'll take a vodka martini, shaken, not stirred.
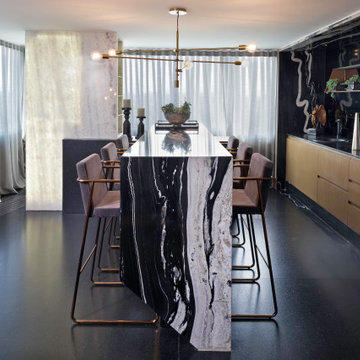
This is an example of a large contemporary galley seated home bar in Mexico City with a drop-in sink, flat-panel cabinets, medium wood cabinets, black splashback, glass sheet splashback, black floor and black benchtop.
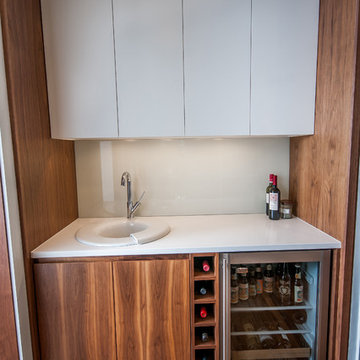
Photo of a small contemporary single-wall wet bar in Cleveland with a drop-in sink, flat-panel cabinets, medium wood cabinets, solid surface benchtops, white splashback, glass sheet splashback, medium hardwood floors and brown floor.
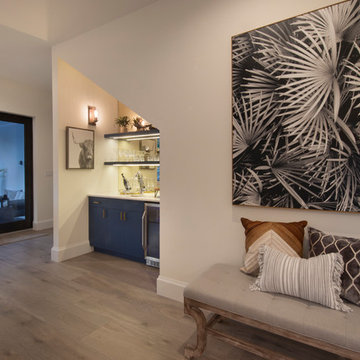
Design ideas for a mid-sized country single-wall wet bar in Miami with a drop-in sink, flat-panel cabinets, blue cabinets, white splashback, glass sheet splashback, light hardwood floors, brown floor and white benchtop.
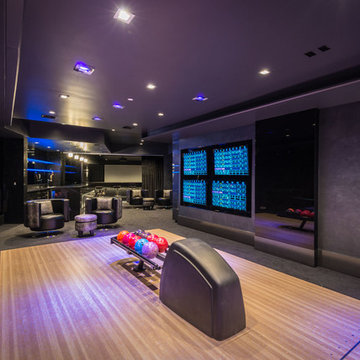
Refined totally black coloured gaming zone includes home bar and home bowling.
Expansive modern single-wall seated home bar in Los Angeles with a drop-in sink, black cabinets, granite benchtops, black splashback, glass sheet splashback, carpet, grey floor and black benchtop.
Expansive modern single-wall seated home bar in Los Angeles with a drop-in sink, black cabinets, granite benchtops, black splashback, glass sheet splashback, carpet, grey floor and black benchtop.
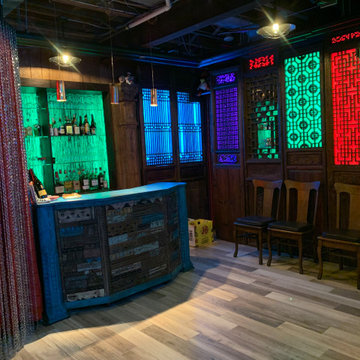
Inspiration for a mid-sized eclectic u-shaped wet bar in Philadelphia with a drop-in sink, recessed-panel cabinets, dark wood cabinets, laminate benchtops, multi-coloured splashback, glass sheet splashback, porcelain floors, grey floor and multi-coloured benchtop.
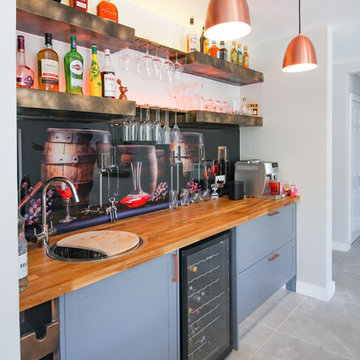
The custom bar is illuminated by contemporary industrial chic lighting features and backlit by subtle neon lighting. Creating a truly enticing decor that you can't help but be drawn to when entering the new space
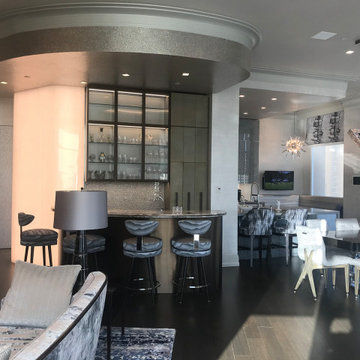
This amazing European bistro style bar sits in the middle of an open concept Manhattan apartment. The light column and metallic paint add a festive showy theme to this entertaining space. The curve of the bar – We built a curved plaster soffit to mimic the curve of the bar. We placed the wall paper on one section of the sheet rock soffit. Creating the curve takes skill and precision.
Bar area installation included a semi precious agate stone countertop, fabric sandwiched backsplash and custom pullouts for alcohol. The bar has a lighted lower level counter space for mixing drinks. And with the unique light column, it would be hard to break a glass.
Pearlized wallpaper throughout.
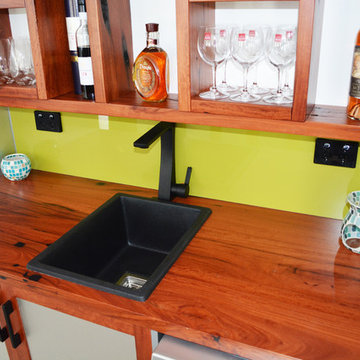
Kitchenette bench top detail
This is an example of a contemporary single-wall wet bar in Newcastle - Maitland with a drop-in sink, shaker cabinets, wood benchtops, yellow splashback and glass sheet splashback.
This is an example of a contemporary single-wall wet bar in Newcastle - Maitland with a drop-in sink, shaker cabinets, wood benchtops, yellow splashback and glass sheet splashback.
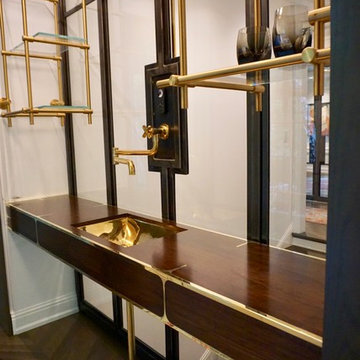
These Contemporary homes are all about incorporating every little detail
Photo of a mid-sized contemporary single-wall wet bar in Columbus with a drop-in sink, raised-panel cabinets, brown cabinets, wood benchtops, glass sheet splashback, dark hardwood floors, brown floor and brown benchtop.
Photo of a mid-sized contemporary single-wall wet bar in Columbus with a drop-in sink, raised-panel cabinets, brown cabinets, wood benchtops, glass sheet splashback, dark hardwood floors, brown floor and brown benchtop.
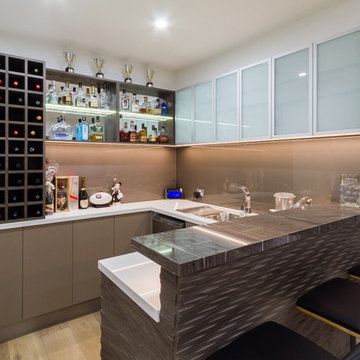
Designer: Michael Simpson; Photographer: Yvonne Menegol
Design ideas for a mid-sized contemporary u-shaped seated home bar in Melbourne with a drop-in sink, flat-panel cabinets, beige cabinets, quartz benchtops, beige splashback, glass sheet splashback, light hardwood floors, brown floor and white benchtop.
Design ideas for a mid-sized contemporary u-shaped seated home bar in Melbourne with a drop-in sink, flat-panel cabinets, beige cabinets, quartz benchtops, beige splashback, glass sheet splashback, light hardwood floors, brown floor and white benchtop.
Home Bar Design Ideas with a Drop-in Sink and Glass Sheet Splashback
1