Home Bar Photos
Refine by:
Budget
Sort by:Popular Today
1 - 20 of 303 photos
Item 1 of 2

Behind the rolling hills of Arthurs Seat sits “The Farm”, a coastal getaway and future permanent residence for our clients. The modest three bedroom brick home will be renovated and a substantial extension added. The footprint of the extension re-aligns to face the beautiful landscape of the western valley and dam. The new living and dining rooms open onto an entertaining terrace.
The distinct roof form of valleys and ridges relate in level to the existing roof for continuation of scale. The new roof cantilevers beyond the extension walls creating emphasis and direction towards the natural views.

Luxury and 'man-cave-feeling' custom bar within basement of luxury new home build
Inspiration for a large contemporary galley wet bar in Sydney with an integrated sink, marble benchtops, glass sheet splashback, terra-cotta floors, white floor and beige benchtop.
Inspiration for a large contemporary galley wet bar in Sydney with an integrated sink, marble benchtops, glass sheet splashback, terra-cotta floors, white floor and beige benchtop.
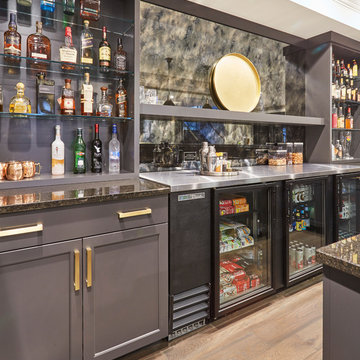
Free ebook, Creating the Ideal Kitchen. DOWNLOAD NOW
Collaborations with builders on new construction is a favorite part of my job. I love seeing a house go up from the blueprints to the end of the build. It is always a journey filled with a thousand decisions, some creative on-the-spot thinking and yes, usually a few stressful moments. This Naperville project was a collaboration with a local builder and architect. The Kitchen Studio collaborated by completing the cabinetry design and final layout for the entire home.
In the basement, we carried the warm gray tones into a custom bar, featuring a 90” wide beverage center from True Appliances. The glass shelving in the open cabinets and the antique mirror give the area a modern twist on a classic pub style bar.
If you are building a new home, The Kitchen Studio can offer expert help to make the most of your new construction home. We provide the expertise needed to ensure that you are getting the most of your investment when it comes to cabinetry, design and storage solutions. Give us a call if you would like to find out more!
Designed by: Susan Klimala, CKBD
Builder: Hampton Homes
Photography by: Michael Alan Kaskel
For more information on kitchen and bath design ideas go to: www.kitchenstudio-ge.com

Custom built dry bar serves the living room and kitchen and features a liquor bottle roll-out shelf.
Beautiful Custom Cabinetry by Ayr Cabinet Co. Tile by Halsey Tile Co.; Hardwood Flooring by Hoosier Hardwood Floors, LLC; Lighting by Kendall Lighting Center; Design by Nanci Wirt of N. Wirt Design & Gallery; Images by Marie Martin Kinney; General Contracting by Martin Bros. Contracting, Inc.
Products: Bar and Murphy Bed Cabinets - Walnut stained custom cabinetry. Vicostone Quartz in Bella top on the bar. Glazzio/Magical Forest Collection in Crystal Lagoon tile on the bar backsplash.

Design ideas for a small traditional single-wall wet bar in Denver with an undermount sink, beaded inset cabinets, green cabinets, marble benchtops, glass sheet splashback, light hardwood floors, brown floor and black benchtop.
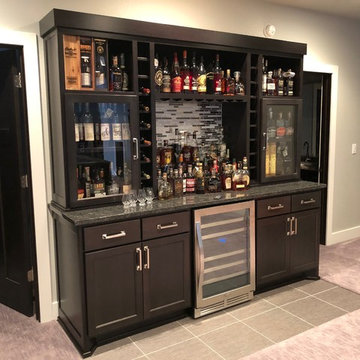
Custom liquor display cabinet made to look like it'd been in the house from the beginning.
Design ideas for a mid-sized traditional single-wall home bar in Other with no sink, dark wood cabinets, granite benchtops, multi-coloured splashback, glass sheet splashback, vinyl floors, multi-coloured floor and multi-coloured benchtop.
Design ideas for a mid-sized traditional single-wall home bar in Other with no sink, dark wood cabinets, granite benchtops, multi-coloured splashback, glass sheet splashback, vinyl floors, multi-coloured floor and multi-coloured benchtop.
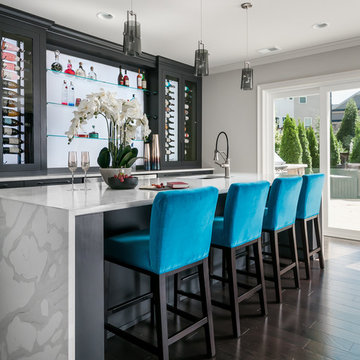
Anastasia Alkema Photography
Inspiration for an expansive contemporary galley seated home bar in Atlanta with an undermount sink, flat-panel cabinets, black cabinets, quartz benchtops, dark hardwood floors, brown floor, white benchtop and glass sheet splashback.
Inspiration for an expansive contemporary galley seated home bar in Atlanta with an undermount sink, flat-panel cabinets, black cabinets, quartz benchtops, dark hardwood floors, brown floor, white benchtop and glass sheet splashback.
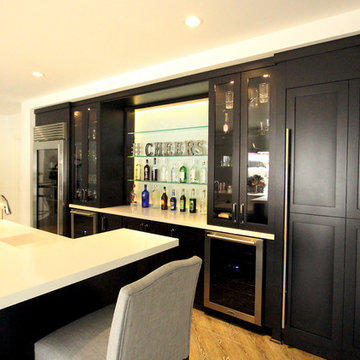
36" SubZero Pro Refrigerator anchors one end of the back wall of this basement bar. The other side is a hidden pantry cabinet. The wall cabinets were brought down the countertop and include glass doors and glass shelves. Glass shelves span the width between the cabients and sit in front of a back lit glass panel that adds to the ambiance of the bar. Undercounter wine refrigerators were incorporated on the back wall as well.

From the sitting room adjacent to the kitchen, a look into the dining room, with a 7' x 7' custom table, with banquette, and flannel modern chairs.
Large eclectic single-wall seated home bar in Other with a drop-in sink, open cabinets, grey cabinets, glass sheet splashback, painted wood floors, beige floor and black benchtop.
Large eclectic single-wall seated home bar in Other with a drop-in sink, open cabinets, grey cabinets, glass sheet splashback, painted wood floors, beige floor and black benchtop.
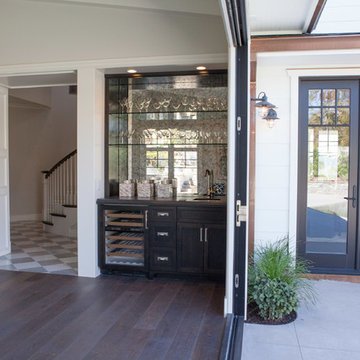
Photo of a small beach style single-wall wet bar in San Diego with an undermount sink, shaker cabinets, dark wood cabinets, glass sheet splashback and dark hardwood floors.
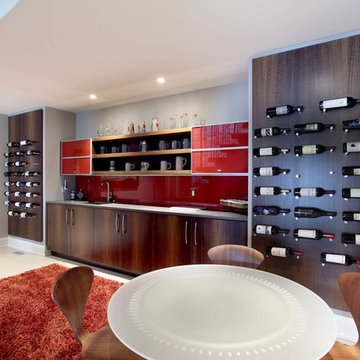
Mike Buck
Photo of a large contemporary single-wall home bar in Grand Rapids with an undermount sink, flat-panel cabinets, dark wood cabinets, red splashback and glass sheet splashback.
Photo of a large contemporary single-wall home bar in Grand Rapids with an undermount sink, flat-panel cabinets, dark wood cabinets, red splashback and glass sheet splashback.
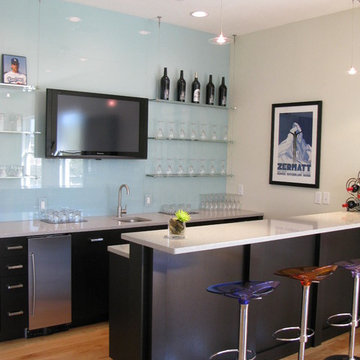
Photo of a contemporary galley seated home bar in Tampa with an undermount sink, flat-panel cabinets, black cabinets, blue splashback, glass sheet splashback and medium hardwood floors.
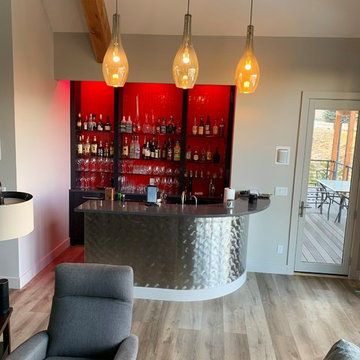
Design ideas for a mid-sized modern l-shaped wet bar in Denver with an undermount sink, open cabinets, black cabinets, quartz benchtops, red splashback, glass sheet splashback, light hardwood floors, beige floor and grey benchtop.
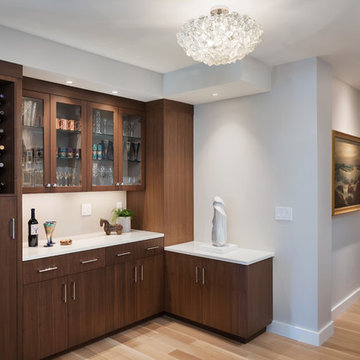
Siri Blanchette of Blind Dog Photo
Inspiration for a mid-sized contemporary l-shaped home bar in Boston with flat-panel cabinets, dark wood cabinets, quartz benchtops, grey splashback, glass sheet splashback, light hardwood floors, beige floor and white benchtop.
Inspiration for a mid-sized contemporary l-shaped home bar in Boston with flat-panel cabinets, dark wood cabinets, quartz benchtops, grey splashback, glass sheet splashback, light hardwood floors, beige floor and white benchtop.
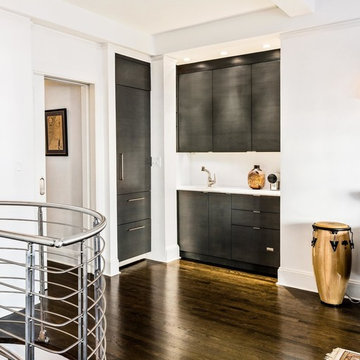
Alex Staniloff
Large modern l-shaped wet bar in Other with an undermount sink, flat-panel cabinets, grey cabinets, marble benchtops, white splashback, glass sheet splashback and dark hardwood floors.
Large modern l-shaped wet bar in Other with an undermount sink, flat-panel cabinets, grey cabinets, marble benchtops, white splashback, glass sheet splashback and dark hardwood floors.

Photo of a small transitional single-wall wet bar in Chicago with an undermount sink, flat-panel cabinets, grey cabinets, granite benchtops, glass sheet splashback, dark hardwood floors, brown floor and grey benchtop.
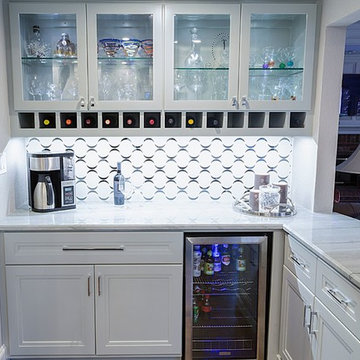
Inspiration for a small transitional l-shaped home bar in Dallas with no sink, recessed-panel cabinets, white cabinets, glass sheet splashback, dark hardwood floors and granite benchtops.
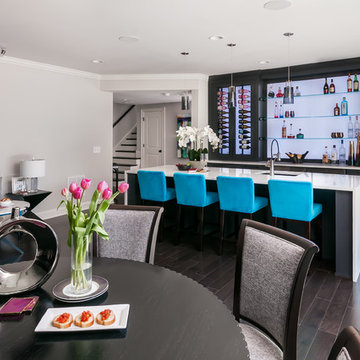
Anastasia Alkema Photography
Design ideas for an expansive modern galley seated home bar with an undermount sink, flat-panel cabinets, black cabinets, quartz benchtops, dark hardwood floors, brown floor, blue benchtop and glass sheet splashback.
Design ideas for an expansive modern galley seated home bar with an undermount sink, flat-panel cabinets, black cabinets, quartz benchtops, dark hardwood floors, brown floor, blue benchtop and glass sheet splashback.
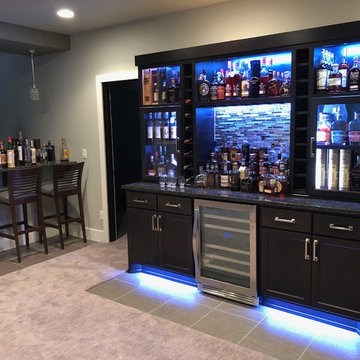
White
Mid-sized traditional single-wall home bar in Other with no sink, dark wood cabinets, granite benchtops, multi-coloured splashback, glass sheet splashback, vinyl floors, multi-coloured floor and multi-coloured benchtop.
Mid-sized traditional single-wall home bar in Other with no sink, dark wood cabinets, granite benchtops, multi-coloured splashback, glass sheet splashback, vinyl floors, multi-coloured floor and multi-coloured benchtop.
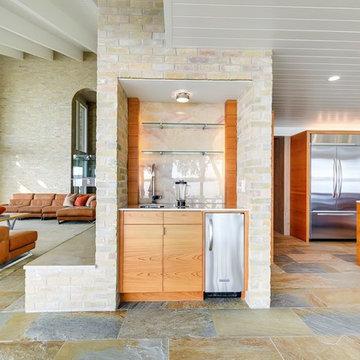
Photos @ Eric Carvajal
Photo of a small midcentury single-wall wet bar in Austin with an undermount sink, flat-panel cabinets, medium wood cabinets, glass sheet splashback, multi-coloured floor, white benchtop and slate floors.
Photo of a small midcentury single-wall wet bar in Austin with an undermount sink, flat-panel cabinets, medium wood cabinets, glass sheet splashback, multi-coloured floor, white benchtop and slate floors.
1