Home Bar Design Ideas with Granite Benchtops and Concrete Floors
Refine by:
Budget
Sort by:Popular Today
1 - 20 of 177 photos
Item 1 of 3

Basement bar for entrainment and kid friendly for birthday parties and more! Barn wood accents and cabinets along with blue fridge for a splash of color!
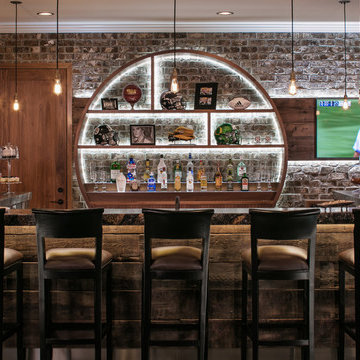
Photo of a large industrial single-wall seated home bar in Omaha with open cabinets, brick splashback, concrete floors, grey floor, medium wood cabinets and granite benchtops.
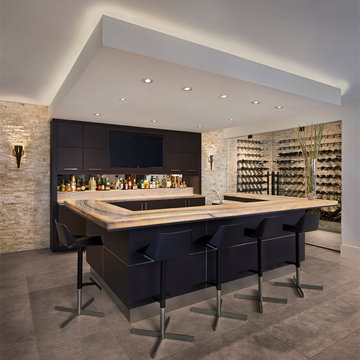
Large contemporary u-shaped seated home bar in Detroit with flat-panel cabinets, brown cabinets, granite benchtops, beige splashback, stone slab splashback, concrete floors and grey floor.

Brand: UltraCraft
Cabinet Style/Finish: Vision Florence Dark Roast
Photographer: Edward Butera
Designers: Shuky Conroyd, Marcia Castleman
This is an example of a large modern single-wall wet bar in Other with dark wood cabinets, white splashback, an undermount sink, granite benchtops, concrete floors, shaker cabinets and grey benchtop.
This is an example of a large modern single-wall wet bar in Other with dark wood cabinets, white splashback, an undermount sink, granite benchtops, concrete floors, shaker cabinets and grey benchtop.
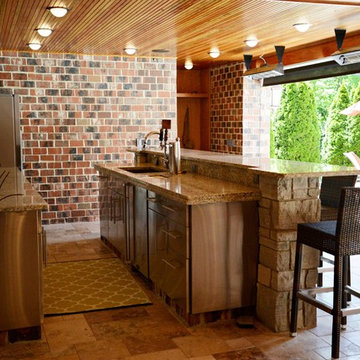
This expansive addition consists of a covered porch with outdoor kitchen, expanded pool deck, 5-car garage, and grotto. The grotto sits beneath the garage structure with the use of precast concrete support panels. It features a custom bar, lounge area, bathroom and changing room. The wood ceilings, natural stone and brick details add warmth to the space and tie in beautifully to the existing home.
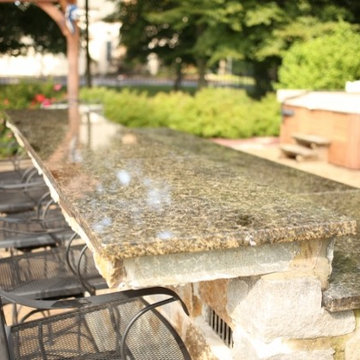
Gabelli Studio
Inspiration for a mid-sized modern l-shaped seated home bar in Philadelphia with granite benchtops and concrete floors.
Inspiration for a mid-sized modern l-shaped seated home bar in Philadelphia with granite benchtops and concrete floors.
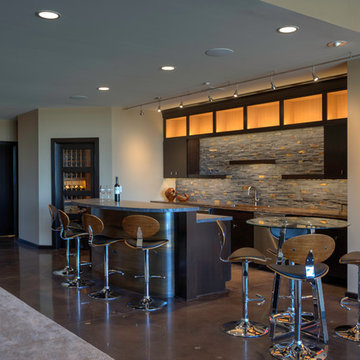
This space used to be the existing kitchen. We were able to rearrange the cabinets and add in some new cabinets to create this bar. The front of the curved bar is copper with a patina technique. Two colors of concrete countertops were used for the bar area to pick up on the color of the stacked stone veneer we used as the backsplash. The floating shelves have LED lighting underneath. Illuminated open cabinets await new collections! We also installed a climate controlled wine cellar.
Photo courtesy of Fred Lassman
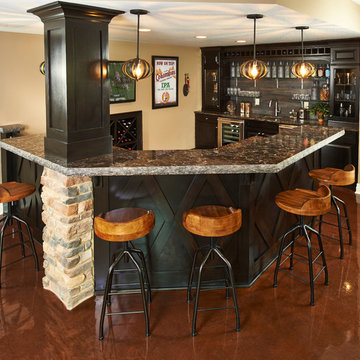
Drink anyone?
Design ideas for a mid-sized contemporary u-shaped seated home bar in Columbus with concrete floors, open cabinets, black cabinets and granite benchtops.
Design ideas for a mid-sized contemporary u-shaped seated home bar in Columbus with concrete floors, open cabinets, black cabinets and granite benchtops.
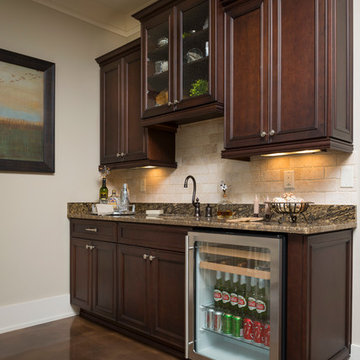
A Dillard-Jones Builders design – this home takes advantage of 180-degree views and pays homage to the home’s natural surroundings with stone and timber details throughout the home.
Photographer: Fred Rollison Photography
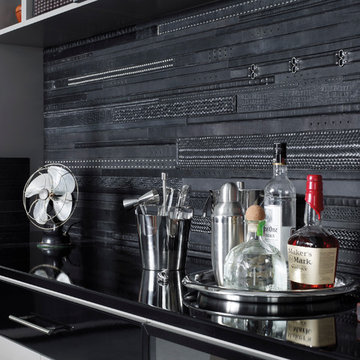
Recycled black leather belt back panel adds masculine texture.
This is an example of a mid-sized contemporary single-wall wet bar in Nashville with no sink, glass-front cabinets, black cabinets, granite benchtops, black splashback and concrete floors.
This is an example of a mid-sized contemporary single-wall wet bar in Nashville with no sink, glass-front cabinets, black cabinets, granite benchtops, black splashback and concrete floors.

Sexy outdoor bar with sparkle. We add some style and appeal to this stucco bar enclosure with mosaic glass tiles and sleek dark granite counter. Floating glass shelves for display and easy maintenance. Stainless BBQ doors and drawers and single faucet.
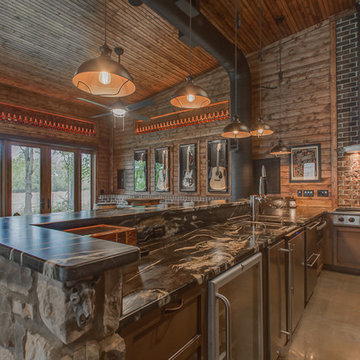
Design ideas for a large country galley seated home bar in Nashville with shaker cabinets, brown cabinets, granite benchtops and concrete floors.
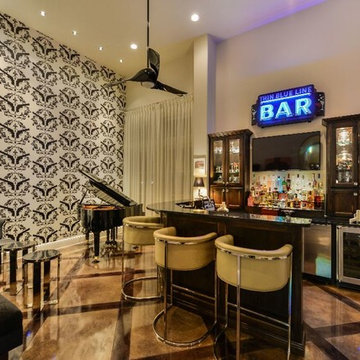
Only in Texas would you have a home bar with custom wallpaper sporting pistols!
Design ideas for a large eclectic single-wall seated home bar in Austin with glass-front cabinets, dark wood cabinets, granite benchtops and concrete floors.
Design ideas for a large eclectic single-wall seated home bar in Austin with glass-front cabinets, dark wood cabinets, granite benchtops and concrete floors.
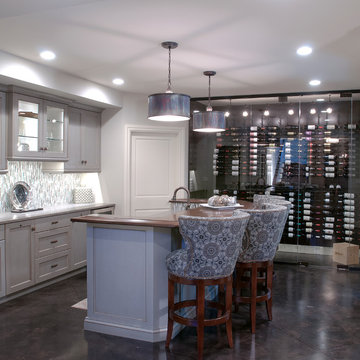
The perfect design for a growing family, the innovative Ennerdale combines the best of a many classic architectural styles for an appealing and updated transitional design. The exterior features a European influence, with rounded and abundant windows, a stone and stucco façade and interesting roof lines. Inside, a spacious floor plan accommodates modern family living, with a main level that boasts almost 3,000 square feet of space, including a large hearth/living room, a dining room and kitchen with convenient walk-in pantry. Also featured is an instrument/music room, a work room, a spacious master bedroom suite with bath and an adjacent cozy nursery for the smallest members of the family.
The additional bedrooms are located on the almost 1,200-square-foot upper level each feature a bath and are adjacent to a large multi-purpose loft that could be used for additional sleeping or a craft room or fun-filled playroom. Even more space – 1,800 square feet, to be exact – waits on the lower level, where an inviting family room with an optional tray ceiling is the perfect place for game or movie night. Other features include an exercise room to help you stay in shape, a wine cellar, storage area and convenient guest bedroom and bath.
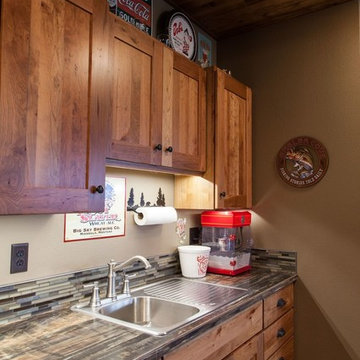
Mid-sized arts and crafts single-wall wet bar in Other with shaker cabinets, medium wood cabinets, granite benchtops, beige splashback, matchstick tile splashback, concrete floors and beige floor.
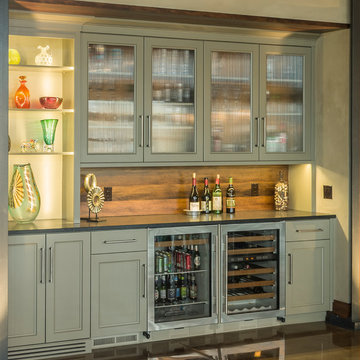
The key to this project was to create a kitchen fitting of a residence with strong Industrial aesthetics. The PB Kitchen Design team managed to preserve the warmth and organic feel of the home’s architecture. The sturdy materials used to enrich the integrity of the design, never take away from the fact that this space is meant for hospitality. Functionally, the kitchen works equally well for quick family meals or large gatherings. But take a closer look at the use of texture and height. The vaulted ceiling and exposed trusses bring an additional element of awe to this already stunning kitchen.
Project specs: Cabinets by Quality Custom Cabinetry. 48" Wolf range. Sub Zero integrated refrigerator in stainless steel.
Project Accolades: First Place honors in the National Kitchen and Bath Association’s 2014 Design Competition
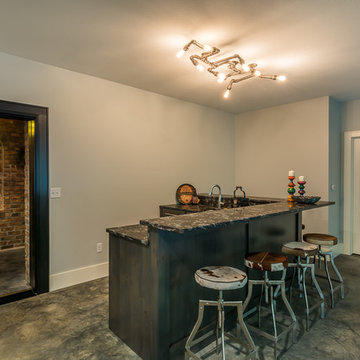
Photography Credit: Gary Harris
Design ideas for a mid-sized transitional l-shaped seated home bar in Cedar Rapids with an undermount sink, distressed cabinets, granite benchtops and concrete floors.
Design ideas for a mid-sized transitional l-shaped seated home bar in Cedar Rapids with an undermount sink, distressed cabinets, granite benchtops and concrete floors.
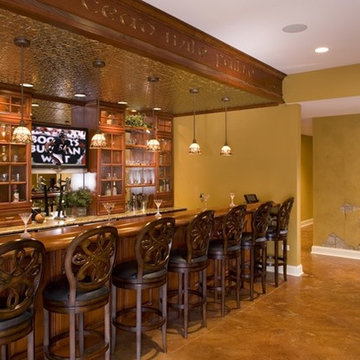
An English pub and game room await the company of family and friends in the walkout basement. Directly behind the pub is a summer kitchen that is fully equipped with modern appliances necessary to entertain at all levels.
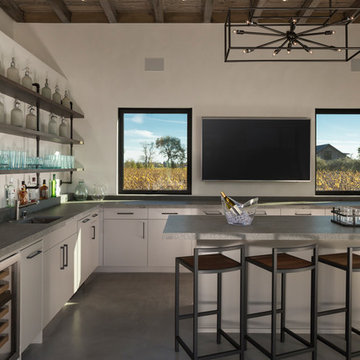
Pool House
www.jacobelliott.com
Design ideas for an expansive contemporary seated home bar in San Francisco with an undermount sink, flat-panel cabinets, white cabinets, grey floor, grey benchtop, granite benchtops, grey splashback and concrete floors.
Design ideas for an expansive contemporary seated home bar in San Francisco with an undermount sink, flat-panel cabinets, white cabinets, grey floor, grey benchtop, granite benchtops, grey splashback and concrete floors.
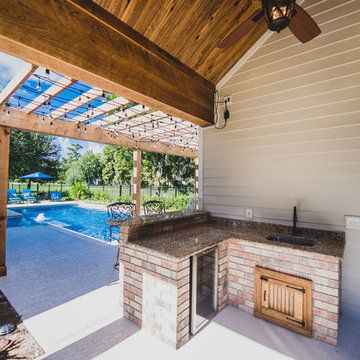
LazyEye Photography
Small traditional l-shaped seated home bar in New Orleans with granite benchtops, an undermount sink, louvered cabinets, medium wood cabinets, beige splashback, stone slab splashback and concrete floors.
Small traditional l-shaped seated home bar in New Orleans with granite benchtops, an undermount sink, louvered cabinets, medium wood cabinets, beige splashback, stone slab splashback and concrete floors.
Home Bar Design Ideas with Granite Benchtops and Concrete Floors
1