Home Bar Design Ideas with Glass-front Cabinets and Granite Benchtops
Refine by:
Budget
Sort by:Popular Today
1 - 20 of 849 photos
Item 1 of 3
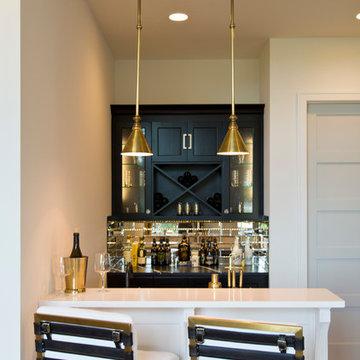
Mid-sized contemporary galley seated home bar in Kansas City with glass-front cabinets, black cabinets, granite benchtops, mirror splashback, light hardwood floors, brown floor and multi-coloured benchtop.
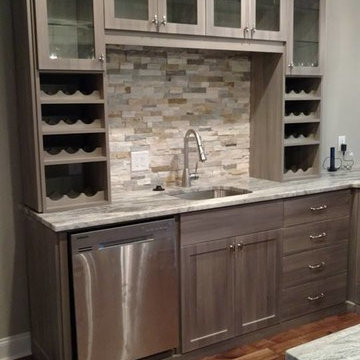
This custom designed basement home bar in Smyrna features a textured naples finish, with built-in wine racks, clear glass door insert upper cabinets, shaker door lower cabinets, a pullout trash can and brushed chrome hardware.
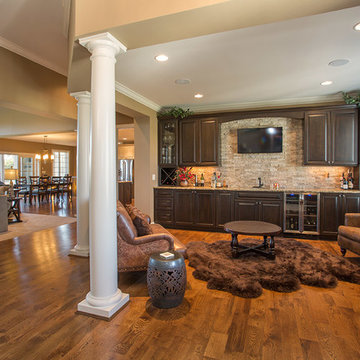
Greg Grupenhof
Photo of a mid-sized transitional single-wall wet bar in Cincinnati with glass-front cabinets, dark wood cabinets, granite benchtops, beige splashback, stone tile splashback and medium hardwood floors.
Photo of a mid-sized transitional single-wall wet bar in Cincinnati with glass-front cabinets, dark wood cabinets, granite benchtops, beige splashback, stone tile splashback and medium hardwood floors.
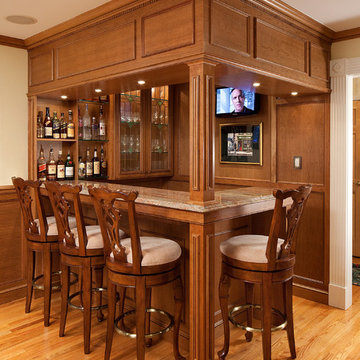
Mid-sized traditional l-shaped wet bar in New York with glass-front cabinets, medium wood cabinets, granite benchtops, medium hardwood floors and brown splashback.
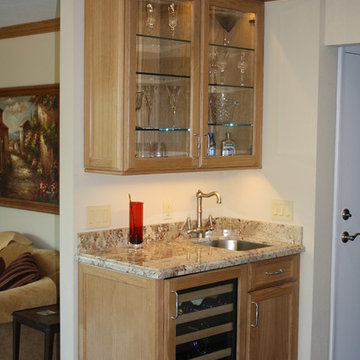
Design ideas for a small traditional single-wall wet bar in San Francisco with an undermount sink, glass-front cabinets, light wood cabinets, granite benchtops, multi-coloured splashback, stone slab splashback and dark hardwood floors.
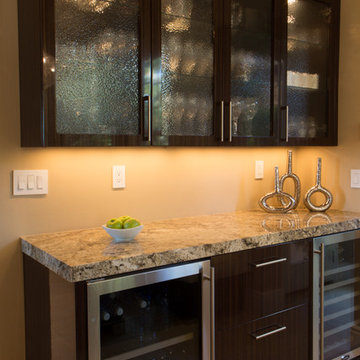
Artesia Cabinets
Photography by Shane O'Neal - SON Studios
Design ideas for a modern single-wall wet bar in Los Angeles with no sink, dark wood cabinets, granite benchtops, porcelain floors and glass-front cabinets.
Design ideas for a modern single-wall wet bar in Los Angeles with no sink, dark wood cabinets, granite benchtops, porcelain floors and glass-front cabinets.
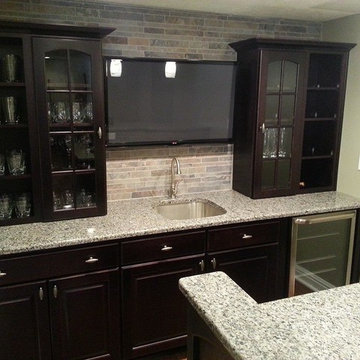
West Construction LLC
Inspiration for a mid-sized traditional galley wet bar in Cleveland with an undermount sink, glass-front cabinets, dark wood cabinets, granite benchtops, multi-coloured splashback and stone tile splashback.
Inspiration for a mid-sized traditional galley wet bar in Cleveland with an undermount sink, glass-front cabinets, dark wood cabinets, granite benchtops, multi-coloured splashback and stone tile splashback.
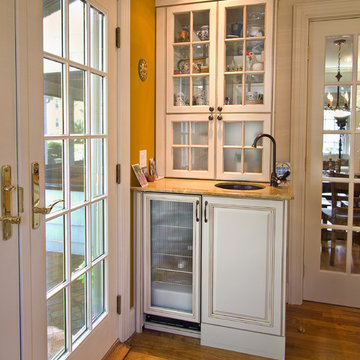
Small traditional single-wall wet bar in Boston with an undermount sink, glass-front cabinets, white cabinets, granite benchtops, dark hardwood floors and beige benchtop.
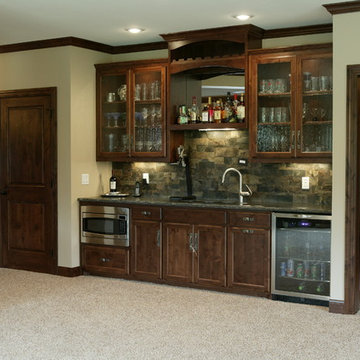
Werschay Homes Custom Build -Downstairs Bar area
Small traditional single-wall wet bar in Minneapolis with an undermount sink, glass-front cabinets, dark wood cabinets, granite benchtops, grey splashback, stone tile splashback and carpet.
Small traditional single-wall wet bar in Minneapolis with an undermount sink, glass-front cabinets, dark wood cabinets, granite benchtops, grey splashback, stone tile splashback and carpet.
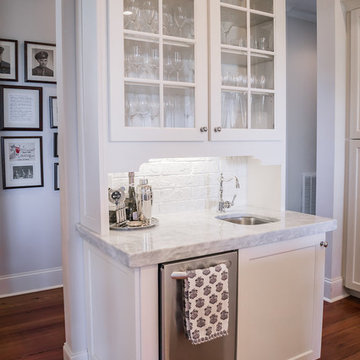
This is an example of a traditional single-wall wet bar in Other with an undermount sink, glass-front cabinets, white cabinets, granite benchtops, white splashback, brick splashback, medium hardwood floors, brown floor and grey benchtop.
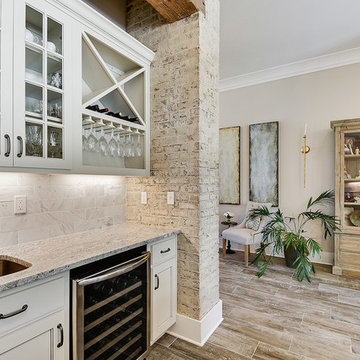
Hurley Homes, LLC
Design ideas for a small transitional single-wall wet bar in New Orleans with an undermount sink, glass-front cabinets, white cabinets, granite benchtops, white splashback, marble splashback, porcelain floors and brown floor.
Design ideas for a small transitional single-wall wet bar in New Orleans with an undermount sink, glass-front cabinets, white cabinets, granite benchtops, white splashback, marble splashback, porcelain floors and brown floor.
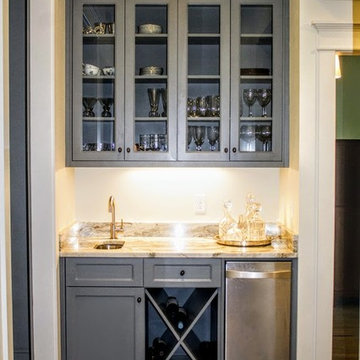
Design ideas for a small transitional single-wall wet bar in Atlanta with an undermount sink, glass-front cabinets, grey cabinets, granite benchtops, medium hardwood floors and brown floor.
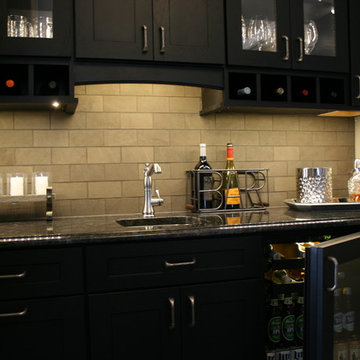
Design by Justin Farrington
Photo by Chelsea Christy
Photo of a mid-sized transitional single-wall wet bar in Other with an undermount sink, glass-front cabinets, black cabinets, granite benchtops, brown splashback and subway tile splashback.
Photo of a mid-sized transitional single-wall wet bar in Other with an undermount sink, glass-front cabinets, black cabinets, granite benchtops, brown splashback and subway tile splashback.
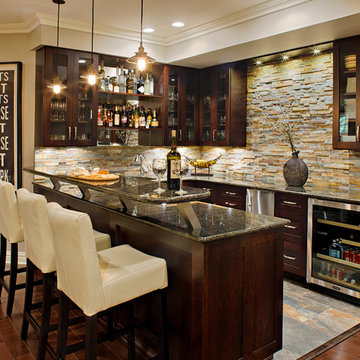
A basement renovation complete with a custom home theater, gym, seating area, full bar, and showcase wine cellar.
Photo of a large transitional u-shaped seated home bar in New York with dark hardwood floors, glass-front cabinets, dark wood cabinets, multi-coloured splashback, stone tile splashback, grey benchtop and granite benchtops.
Photo of a large transitional u-shaped seated home bar in New York with dark hardwood floors, glass-front cabinets, dark wood cabinets, multi-coloured splashback, stone tile splashback, grey benchtop and granite benchtops.
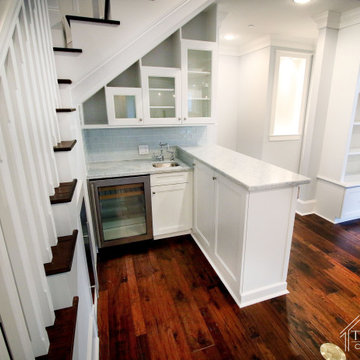
A transitional custom-built home designed and built by Tradition Custom Homes in Houston, Texas.
Inspiration for a small transitional l-shaped wet bar in Houston with an undermount sink, glass-front cabinets, white cabinets, granite benchtops, green splashback, subway tile splashback, medium hardwood floors, brown floor and multi-coloured benchtop.
Inspiration for a small transitional l-shaped wet bar in Houston with an undermount sink, glass-front cabinets, white cabinets, granite benchtops, green splashback, subway tile splashback, medium hardwood floors, brown floor and multi-coloured benchtop.
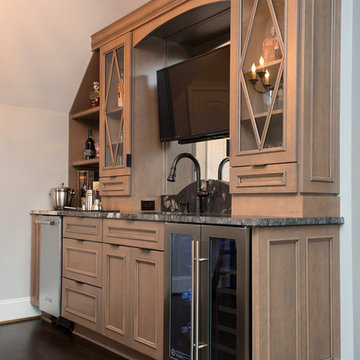
Multi-faceted custom attic renovation including a guest suite w/ built-in Murphy beds and private bath, and a fully equipped entertainment room with a full bar.
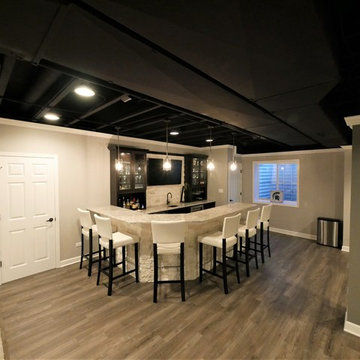
This is an example of a mid-sized transitional l-shaped seated home bar in Chicago with an undermount sink, glass-front cabinets, black cabinets, granite benchtops, white splashback, stone tile splashback, laminate floors, grey floor and beige benchtop.
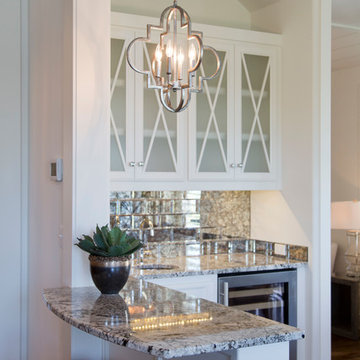
Nichole Kennelly Photography
Photo of a mid-sized modern l-shaped seated home bar in Kansas City with glass-front cabinets, white cabinets, granite benchtops, mirror splashback and medium hardwood floors.
Photo of a mid-sized modern l-shaped seated home bar in Kansas City with glass-front cabinets, white cabinets, granite benchtops, mirror splashback and medium hardwood floors.
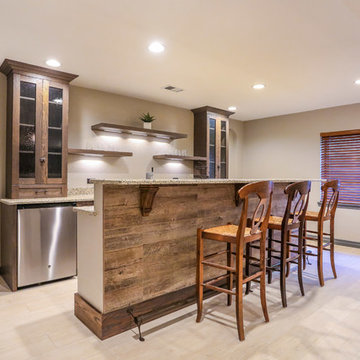
This is an example of a mid-sized country galley home bar in Denver with glass-front cabinets, dark wood cabinets, granite benchtops, porcelain floors and beige floor.
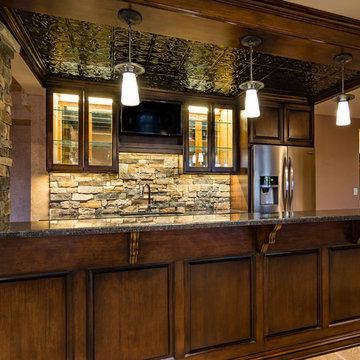
This basement finish was already finished when we started. The owners decided they wanted an entire face lift with a more in style look. We removed all the previous finishes and basically started over adding ceiling details and an additional workout room. Complete with a home theater, wine tasting area and game room.
Home Bar Design Ideas with Glass-front Cabinets and Granite Benchtops
1