Home Bar Design Ideas with Light Wood Cabinets and Granite Benchtops
Refine by:
Budget
Sort by:Popular Today
1 - 20 of 341 photos
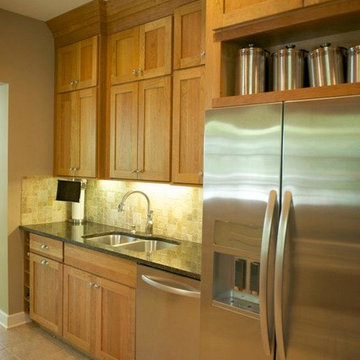
Mid-sized arts and crafts single-wall wet bar in Chicago with an undermount sink, shaker cabinets, light wood cabinets, granite benchtops, beige splashback, stone tile splashback and travertine floors.

Reforma quincho - salón de estar - comedor en vivienda unifamiliar.
Al finalizar con la remodelación de su escritorio, la familia quedó tan conforme con los resultados que quiso seguir remodelando otros espacios de su hogar para poder aprovecharlos más.
Aquí me tocó entrar en su quincho: espacio de reuniones más grandes con amigos para cenas y asados. Este les quedaba chico, no por las dimensiones del espacio, sino porque los muebles no llegaban a abarcarlo es su totalidad.
Se solicitó darle un lenguaje integral a todo un espacio que en su momento acogía un rejunte de muebles sobrantes que no se relacionaban entre si. Se propuso entonces un diseño que en su paleta de materiales combine hierro y madera.
Se propuso ampliar la mesada para mas lugar de trabajo, y se libero espacio de la misma agregando unos alaceneros horizontales abiertos, colgados sobre una estructura de hierro.
Para el asador, se diseñó un revestimiento en chapa completo que incluyera tanto la puerta del mismo como puertas y cajones inferiores para más guardado.
Las mesas y el rack de TV siguieron con el mismo lenguaje, simulando una estructura en hierro que sostiene el mueble de madera. Se incluyó en el mueble de TV un amplio guardado con un sector de bar en bandejas extraíbles para botellas de tragos y sus utensilios. Las mesas se agrandaron pequeñamente en su dimensión para que reciban a dos invitados más cada una pero no invadan el espacio.
Se consiguió así ampliar funcionalmente un espacio sin modificar ninguna de sus dimensiones, simplemente aprovechando su potencial a partir del diseño.
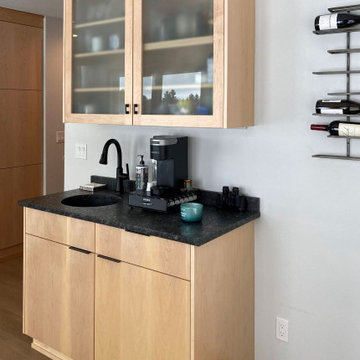
Perfect built-in coffee bar, complete with a sink and plenty of storage. Natural maple cabinets from Crystal Cabinetry and Steel Grey suede granite countertops make a statement and frame the views of the trees and lake out of all of the windows. Removing a wall made a huge difference to open up the space and maximize the view.
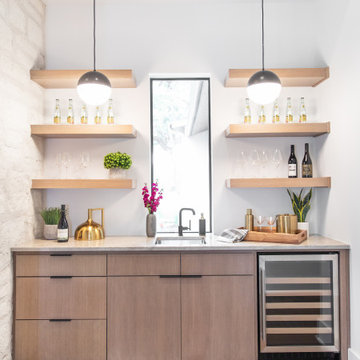
Home bar overview.
Photo of a mid-sized modern single-wall wet bar in New Orleans with a drop-in sink, light wood cabinets, granite benchtops and beige benchtop.
Photo of a mid-sized modern single-wall wet bar in New Orleans with a drop-in sink, light wood cabinets, granite benchtops and beige benchtop.
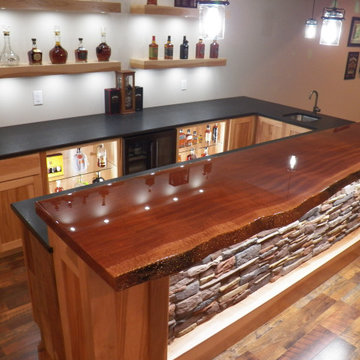
Custom bar with Live edge mahogany top. Hickory cabinets and floating shelves with LED lighting and a locked cabinet. Granite countertop. Feature ceiling with Maple beams and light reclaimed barn wood in the center.
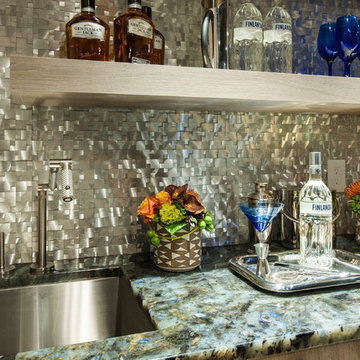
Mid-sized contemporary single-wall wet bar in Philadelphia with an undermount sink, light wood cabinets, granite benchtops, metal splashback and light hardwood floors.
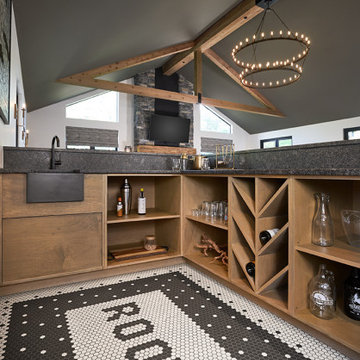
A mosaic black and cream tile rug with the nick name ROOTS for the lodges name, Tangled Root Lodge hides behind the bar as another special surprise.
Design ideas for a country home bar in Grand Rapids with an integrated sink, open cabinets, light wood cabinets, granite benchtops, porcelain floors, black floor and black benchtop.
Design ideas for a country home bar in Grand Rapids with an integrated sink, open cabinets, light wood cabinets, granite benchtops, porcelain floors, black floor and black benchtop.
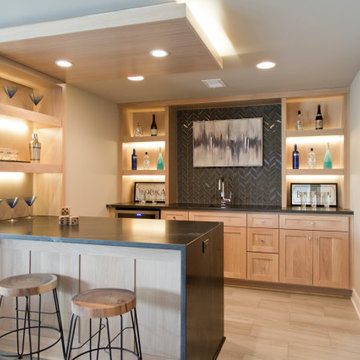
Wall color: Passive #7064
Countertops: Nero Orion Honed
Tile: Emser Edge in Pewter
Light Fixtures: Wilson Lighting
Faucets: Moen STo in Chrome - MS62308
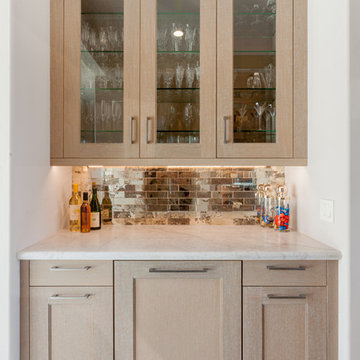
This is an example of a small transitional single-wall home bar in San Francisco with light wood cabinets, granite benchtops, mirror splashback, ceramic floors, beige floor and recessed-panel cabinets.
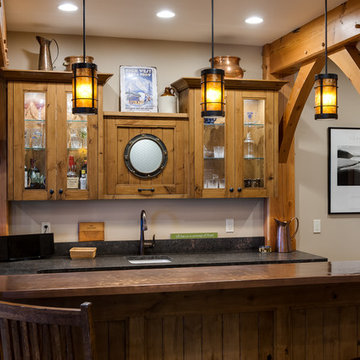
Photo of a mid-sized country u-shaped seated home bar in Seattle with an undermount sink, glass-front cabinets, light wood cabinets, granite benchtops, ceramic floors and beige floor.
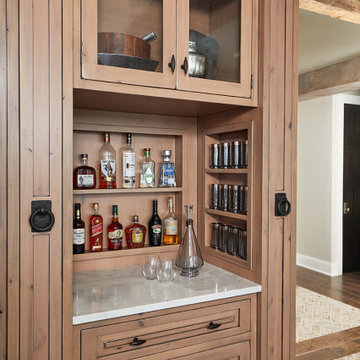
This is an example of a small industrial single-wall home bar in Grand Rapids with raised-panel cabinets, light wood cabinets, granite benchtops, timber splashback, medium hardwood floors and white benchtop.
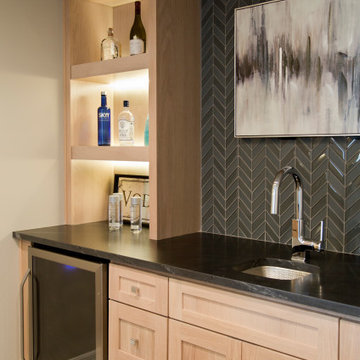
Design ideas for a large galley seated home bar in Kansas City with an undermount sink, recessed-panel cabinets, light wood cabinets, granite benchtops, black splashback, ceramic splashback, light hardwood floors, brown floor and black benchtop.
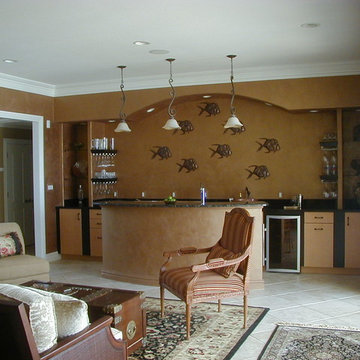
Inspiration for a large beach style u-shaped seated home bar in Other with an undermount sink, flat-panel cabinets, light wood cabinets, granite benchtops, beige splashback and ceramic floors.
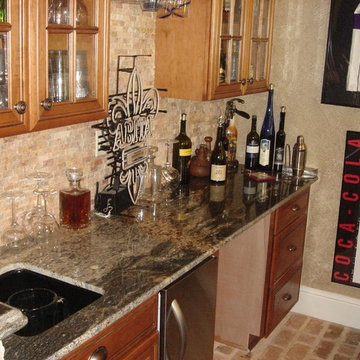
Inspiration for a mid-sized country single-wall home bar in Miami with an undermount sink, glass-front cabinets, light wood cabinets, granite benchtops, beige splashback, stone tile splashback and brick floors.
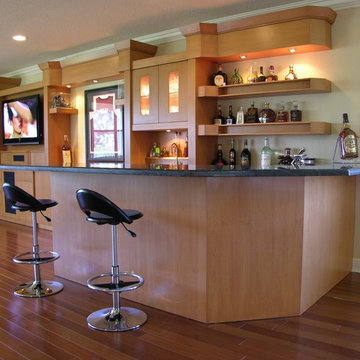
sit down bar with granite tops, bottle display and sports memorabilia
All items pictured are designed and fabricated by True To Form Design Inc.
Large contemporary u-shaped wet bar in Miami with light wood cabinets, granite benchtops, an undermount sink, medium hardwood floors and open cabinets.
Large contemporary u-shaped wet bar in Miami with light wood cabinets, granite benchtops, an undermount sink, medium hardwood floors and open cabinets.
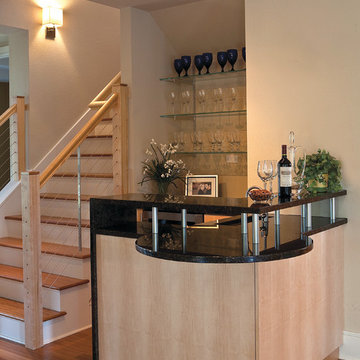
The Sater Design Collection's luxury, craftsman home plan "Myrtlewood" (Plan #6522). http://saterdesign.com/product/myrtlewood/
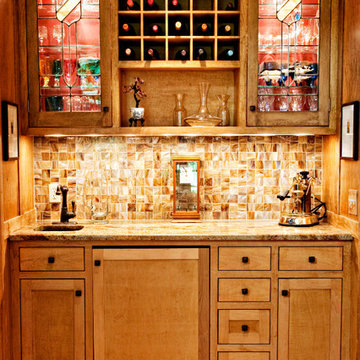
Fixtures, Tile: Kenny and Company, kennycompany.com
Designer: Kippie Lealand, Lealand Interiors, http://www.lelandinteriors.com/
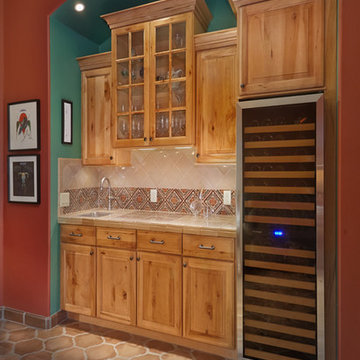
Robin Stancliff
Design ideas for an expansive wet bar in Phoenix with an undermount sink, raised-panel cabinets, light wood cabinets, granite benchtops, multi-coloured splashback, terra-cotta splashback and terra-cotta floors.
Design ideas for an expansive wet bar in Phoenix with an undermount sink, raised-panel cabinets, light wood cabinets, granite benchtops, multi-coloured splashback, terra-cotta splashback and terra-cotta floors.
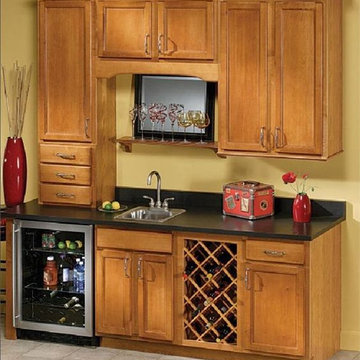
This fantastic built-in home bar features Aristokraft cabinetry. It houses a sink, refrigerator and offers an abundant amount of storage!
Inspiration for a mid-sized single-wall wet bar in New York with a drop-in sink, shaker cabinets, light wood cabinets, granite benchtops, black splashback and porcelain floors.
Inspiration for a mid-sized single-wall wet bar in New York with a drop-in sink, shaker cabinets, light wood cabinets, granite benchtops, black splashback and porcelain floors.
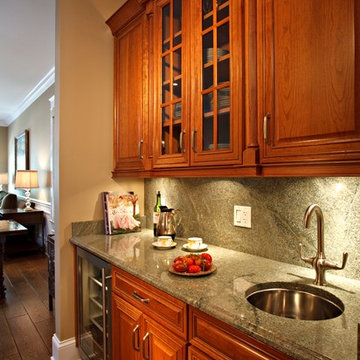
Large traditional l-shaped home bar in Chicago with recessed-panel cabinets, light wood cabinets, granite benchtops, grey splashback, stone tile splashback and ceramic floors.
Home Bar Design Ideas with Light Wood Cabinets and Granite Benchtops
1