Home Bar Design Ideas with Red Cabinets and Granite Benchtops
Refine by:
Budget
Sort by:Popular Today
1 - 20 of 30 photos
Item 1 of 3
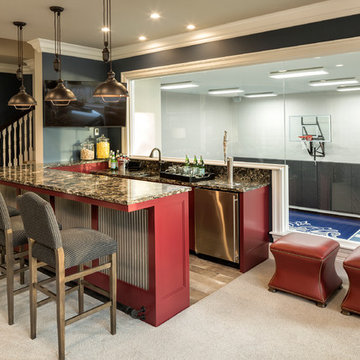
Builder: John Kraemer & Sons | Architecture: Sharratt Design | Landscaping: Yardscapes | Photography: Landmark Photography
This is an example of a large traditional u-shaped seated home bar in Minneapolis with an undermount sink, red cabinets, glass sheet splashback, beige floor, recessed-panel cabinets, granite benchtops and carpet.
This is an example of a large traditional u-shaped seated home bar in Minneapolis with an undermount sink, red cabinets, glass sheet splashback, beige floor, recessed-panel cabinets, granite benchtops and carpet.
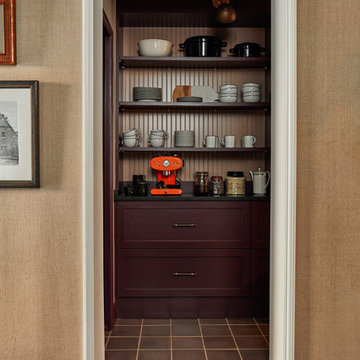
Jason Varney
Design ideas for a small transitional galley wet bar in Philadelphia with an undermount sink, shaker cabinets, red cabinets, granite benchtops and concrete floors.
Design ideas for a small transitional galley wet bar in Philadelphia with an undermount sink, shaker cabinets, red cabinets, granite benchtops and concrete floors.
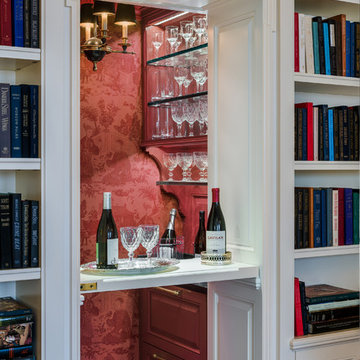
Built in bar
Photo credit: Tom Crane
Photo of a mid-sized traditional home bar in New York with raised-panel cabinets, red cabinets and granite benchtops.
Photo of a mid-sized traditional home bar in New York with raised-panel cabinets, red cabinets and granite benchtops.
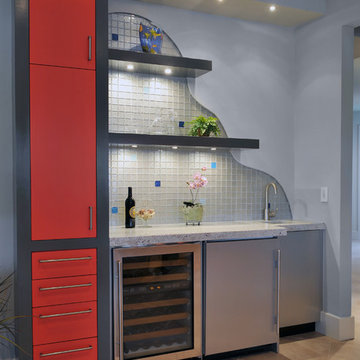
Wet Bar Challenge:
Working with the designer, who had a clear vision for the wet bar that included a “wave effect” for the backsplash, a temporary problem presented itself. The tile installer knew that he would not be able to cut the radius tile. Progressive Design Build was called in to find a solution, and solution they did. By installing drywall over the tile instead of cutting the tile, we could create the illusion the designer envisioned. Consequently, we installed the tile on the wall and then installed the drywall over the tile. The drywall formed the wave effect, rather than the other way around, and created the illusion of the radius that the designer dreamed of originally.
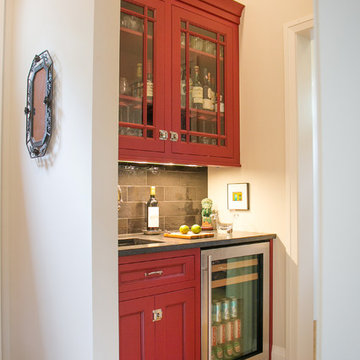
This craftsman lake home incorporates modern amenities and cherished family heirlooms. Many light fixtures and furniture pieces were acquired over generations and very thoughtfully designed into the new home. The open concept layout of this home makes entertaining guests a dream.
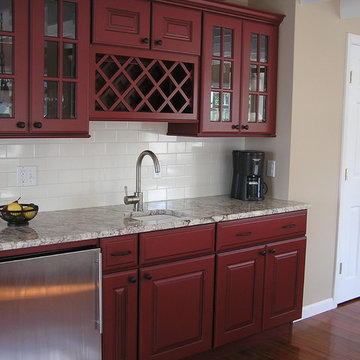
White cottage Ushaped kitchen with a small island. This kitchen is part of a remodel that turned a summer lakeside cottage into a year round home. Open beams and beadboard keep the cottage feel.
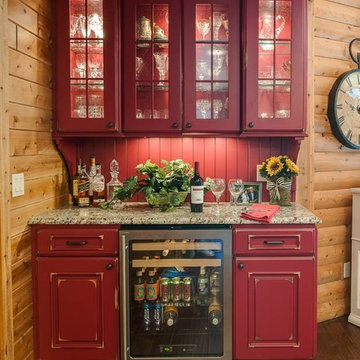
Photo of a small country single-wall wet bar in Miami with glass-front cabinets, red cabinets, granite benchtops, red splashback, timber splashback, medium hardwood floors, brown floor and grey benchtop.
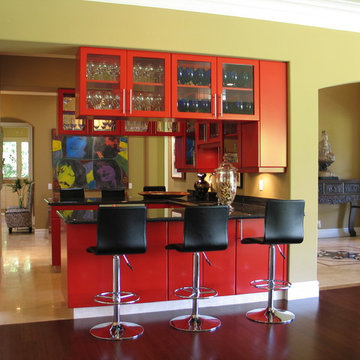
Architect- Marc Taron
Contractor- Thad Henry
Landscape Architect- irvin Higashi
Inspiration for an asian seated home bar in Hawaii with red cabinets, granite benchtops, flat-panel cabinets, dark hardwood floors and brown floor.
Inspiration for an asian seated home bar in Hawaii with red cabinets, granite benchtops, flat-panel cabinets, dark hardwood floors and brown floor.
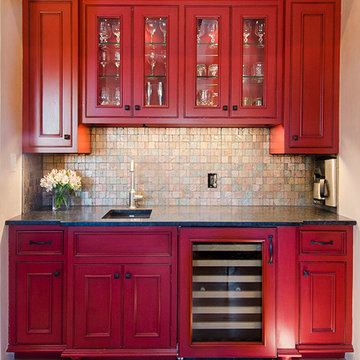
Katie Johnson
Design ideas for a mid-sized transitional single-wall wet bar in Albuquerque with an undermount sink, glass-front cabinets, red cabinets, granite benchtops, multi-coloured splashback, glass tile splashback and medium hardwood floors.
Design ideas for a mid-sized transitional single-wall wet bar in Albuquerque with an undermount sink, glass-front cabinets, red cabinets, granite benchtops, multi-coloured splashback, glass tile splashback and medium hardwood floors.
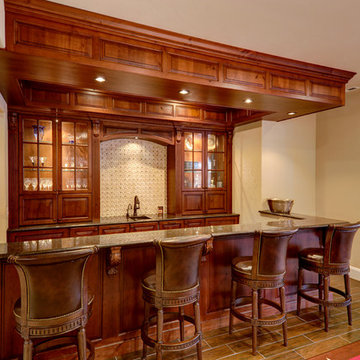
Brooks Brothers Cabinetry Custom Line, Frameless, Standard Raised Panel in Rustic Cherry
Paul Kohlman Photography
Photo of a mid-sized traditional single-wall seated home bar in Denver with glass-front cabinets, red cabinets, granite benchtops and beige splashback.
Photo of a mid-sized traditional single-wall seated home bar in Denver with glass-front cabinets, red cabinets, granite benchtops and beige splashback.
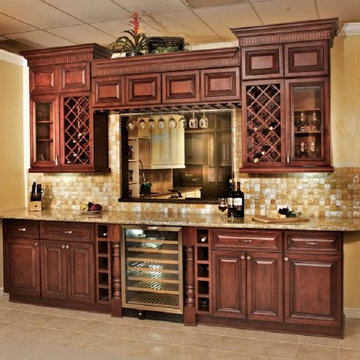
Cherry rope cabinets
Photo of a small single-wall home bar in Other with raised-panel cabinets, red cabinets, granite benchtops, mosaic tile splashback and multi-coloured benchtop.
Photo of a small single-wall home bar in Other with raised-panel cabinets, red cabinets, granite benchtops, mosaic tile splashback and multi-coloured benchtop.
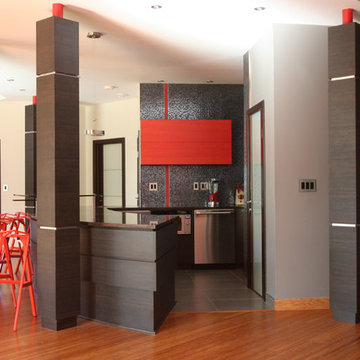
Design ideas for a mid-sized contemporary seated home bar in Chicago with flat-panel cabinets, no sink, red cabinets, granite benchtops, glass tile splashback and medium hardwood floors.
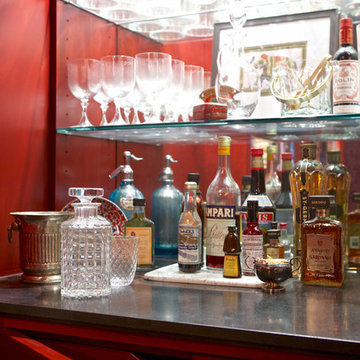
Built-in antique mirror bar .
Interior pull-outs .
Design by Dan Casto, CastoID .
Photography by Evi Abeler
Design ideas for a traditional home bar in New York with recessed-panel cabinets, red cabinets, granite benchtops and mirror splashback.
Design ideas for a traditional home bar in New York with recessed-panel cabinets, red cabinets, granite benchtops and mirror splashback.
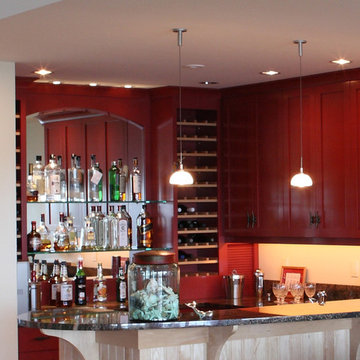
A corner bar creates a welcoming space for relaxing and entertaining. Photo by Randall Ashey
This is an example of a large traditional galley seated home bar in Portland Maine with recessed-panel cabinets, red cabinets, granite benchtops and cork floors.
This is an example of a large traditional galley seated home bar in Portland Maine with recessed-panel cabinets, red cabinets, granite benchtops and cork floors.
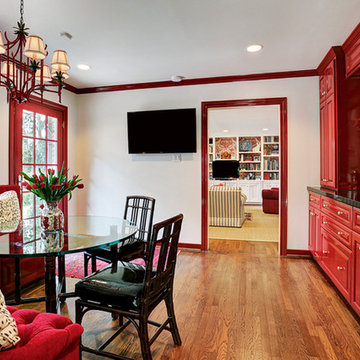
Inspiration for a traditional l-shaped seated home bar in Houston with a drop-in sink, raised-panel cabinets, red cabinets, granite benchtops, black splashback, stone slab splashback and medium hardwood floors.
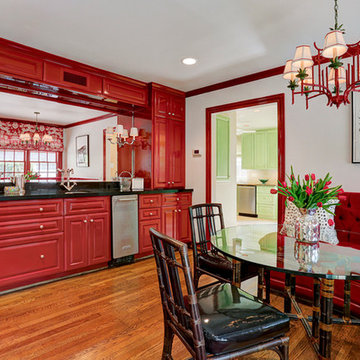
Design ideas for a mid-sized traditional l-shaped seated home bar in Houston with a drop-in sink, raised-panel cabinets, red cabinets, granite benchtops, black splashback, stone slab splashback and medium hardwood floors.
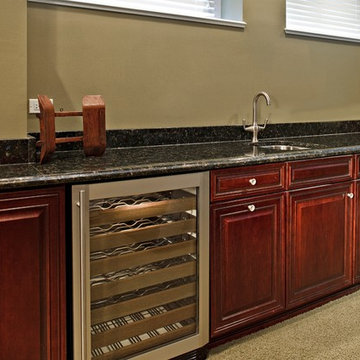
Photo of a large traditional single-wall wet bar in Chicago with an undermount sink, raised-panel cabinets, red cabinets, granite benchtops and beige splashback.
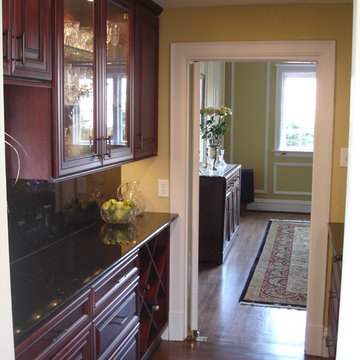
Inspiration for a mid-sized traditional single-wall wet bar in St Louis with no sink, raised-panel cabinets, red cabinets, granite benchtops, black splashback, stone slab splashback, medium hardwood floors, brown floor and black benchtop.
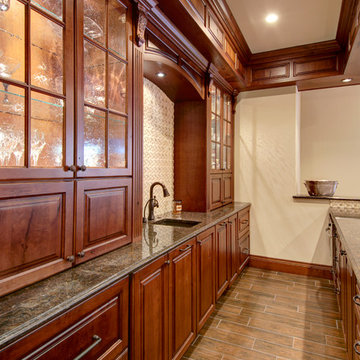
Brooks Brothers Cabinetry Custom Line, Frameless, Standard Raised Panel in Rustic Cherry
Paul Kohlman Photography
This is an example of a mid-sized traditional single-wall seated home bar in Denver with glass-front cabinets, red cabinets, granite benchtops and beige splashback.
This is an example of a mid-sized traditional single-wall seated home bar in Denver with glass-front cabinets, red cabinets, granite benchtops and beige splashback.
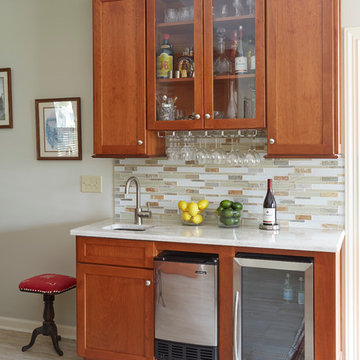
Mike Kaskel
Large traditional home bar in Jacksonville with an undermount sink, shaker cabinets, red cabinets, granite benchtops, beige splashback, glass tile splashback and travertine floors.
Large traditional home bar in Jacksonville with an undermount sink, shaker cabinets, red cabinets, granite benchtops, beige splashback, glass tile splashback and travertine floors.
Home Bar Design Ideas with Red Cabinets and Granite Benchtops
1