Home Bar Design Ideas with Granite Benchtops and Solid Surface Benchtops
Refine by:
Budget
Sort by:Popular Today
1 - 20 of 9,889 photos

Behind the rolling hills of Arthurs Seat sits “The Farm”, a coastal getaway and future permanent residence for our clients. The modest three bedroom brick home will be renovated and a substantial extension added. The footprint of the extension re-aligns to face the beautiful landscape of the western valley and dam. The new living and dining rooms open onto an entertaining terrace.
The distinct roof form of valleys and ridges relate in level to the existing roof for continuation of scale. The new roof cantilevers beyond the extension walls creating emphasis and direction towards the natural views.
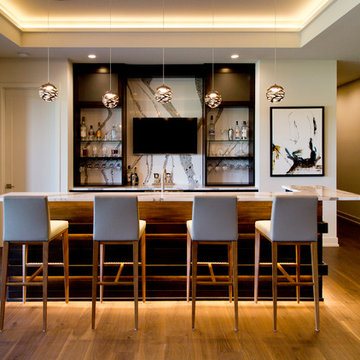
This is an example of a large contemporary l-shaped seated home bar in Kansas City with open cabinets, black cabinets, multi-coloured splashback, medium hardwood floors, brown floor, multi-coloured benchtop, an undermount sink, granite benchtops and stone slab splashback.

Design-Build project included converting an unused formal living room in our client's home into a billiards room complete with a custom bar and humidor.
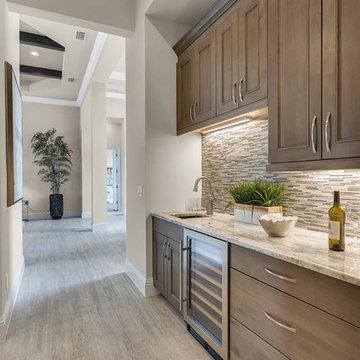
This is an example of a large contemporary single-wall wet bar in Orlando with an undermount sink, recessed-panel cabinets, brown cabinets, granite benchtops, multi-coloured splashback, glass tile splashback, porcelain floors, beige floor and multi-coloured benchtop.
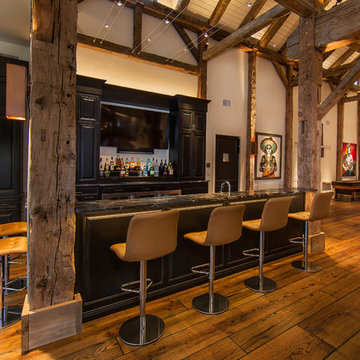
The lighting design in this rustic barn with a modern design was the designed and built by lighting designer Mike Moss. This was not only a dream to shoot because of my love for rustic architecture but also because the lighting design was so well done it was a ease to capture. Photography by Vernon Wentz of Ad Imagery
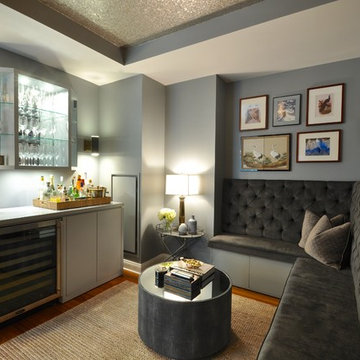
Tina Gallo and B.A. Torrey
Design ideas for a mid-sized transitional single-wall seated home bar in New York with flat-panel cabinets, grey cabinets, solid surface benchtops, medium hardwood floors, no sink, brown floor and grey benchtop.
Design ideas for a mid-sized transitional single-wall seated home bar in New York with flat-panel cabinets, grey cabinets, solid surface benchtops, medium hardwood floors, no sink, brown floor and grey benchtop.
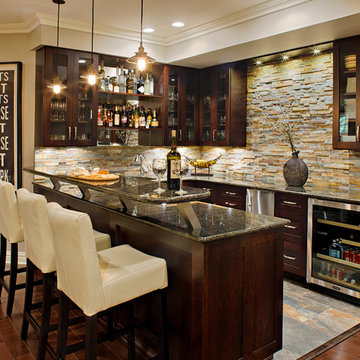
A basement renovation complete with a custom home theater, gym, seating area, full bar, and showcase wine cellar.
Photo of a large transitional u-shaped seated home bar in New York with dark hardwood floors, glass-front cabinets, dark wood cabinets, multi-coloured splashback, stone tile splashback, grey benchtop and granite benchtops.
Photo of a large transitional u-shaped seated home bar in New York with dark hardwood floors, glass-front cabinets, dark wood cabinets, multi-coloured splashback, stone tile splashback, grey benchtop and granite benchtops.

Space for entertainment with plenty of smart storage.
Design ideas for a small country u-shaped wet bar in Other with an undermount sink, flat-panel cabinets, dark wood cabinets, granite benchtops, grey splashback, travertine splashback, vinyl floors, brown floor and brown benchtop.
Design ideas for a small country u-shaped wet bar in Other with an undermount sink, flat-panel cabinets, dark wood cabinets, granite benchtops, grey splashback, travertine splashback, vinyl floors, brown floor and brown benchtop.

Mid-sized modern galley home bar in Houston with shaker cabinets, black cabinets, solid surface benchtops, white splashback, subway tile splashback, travertine floors, beige floor and white benchtop.
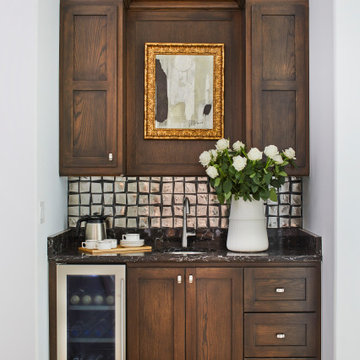
Mid-sized transitional single-wall wet bar in Other with an undermount sink, shaker cabinets, dark wood cabinets, granite benchtops, porcelain splashback, porcelain floors, beige floor and black benchtop.
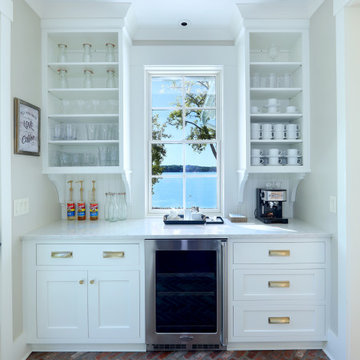
Design ideas for a mid-sized transitional single-wall home bar in Grand Rapids with recessed-panel cabinets, white cabinets, granite benchtops, white splashback, shiplap splashback, brick floors, red floor, white benchtop and no sink.
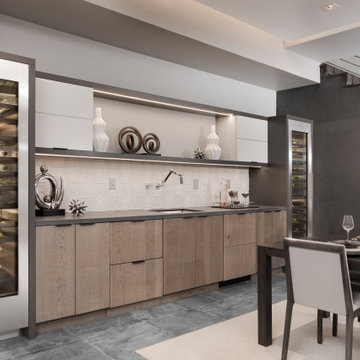
This dining room wet bar is flanked by stainless steal wine columns. Crisp white lift up cabinets proved ample storage for glass ware either side of the flyover top treatment with LED lighting to add drama to decorative items. The graphic dimensional back splash tile adds texture and drama to the wall mounted faucet and under mount sink. Charcoal honed granite counters adds drama to the space while the rough hewn European oak cabinetry provides texture and warmth to the design scheme.
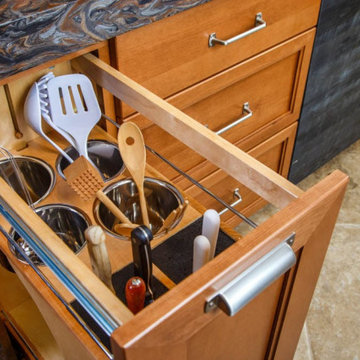
Inspiration for a contemporary wet bar in Other with an undermount sink, flat-panel cabinets, medium wood cabinets, solid surface benchtops, grey splashback, timber splashback and multi-coloured benchtop.
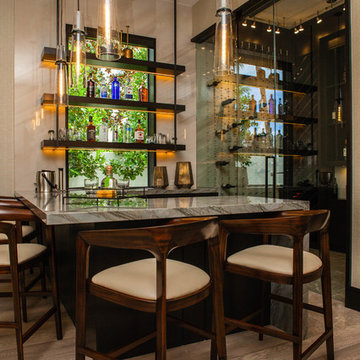
Photo of a mid-sized contemporary l-shaped seated home bar in Miami with flat-panel cabinets, dark wood cabinets, granite benchtops, medium hardwood floors, brown floor and multi-coloured benchtop.
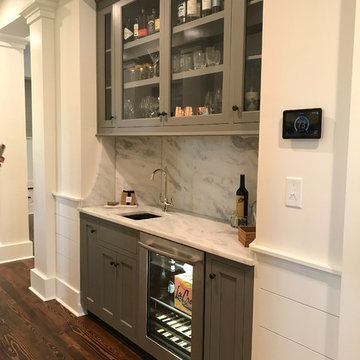
After, photo by Gretchen Callejas
Design ideas for a large arts and crafts single-wall wet bar in Other with a drop-in sink, recessed-panel cabinets, grey cabinets, granite benchtops, white splashback, marble splashback, medium hardwood floors, brown floor and white benchtop.
Design ideas for a large arts and crafts single-wall wet bar in Other with a drop-in sink, recessed-panel cabinets, grey cabinets, granite benchtops, white splashback, marble splashback, medium hardwood floors, brown floor and white benchtop.
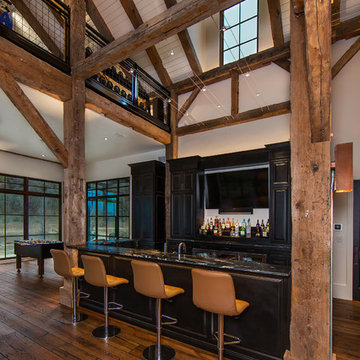
The lighting design in this rustic barn with a modern design was the designed and built by lighting designer Mike Moss. This was not only a dream to shoot because of my love for rustic architecture but also because the lighting design was so well done it was a ease to capture. Photography by Vernon Wentz of Ad Imagery
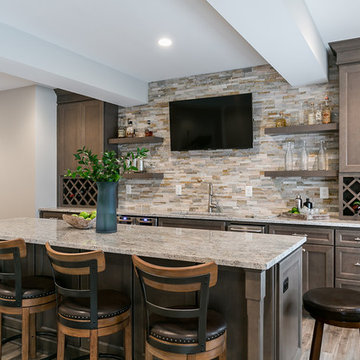
With Summer on its way, having a home bar is the perfect setting to host a gathering with family and friends, and having a functional and totally modern home bar will allow you to do so!
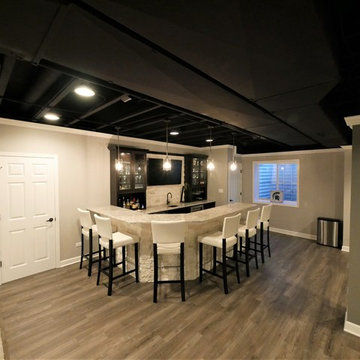
This is an example of a mid-sized transitional l-shaped seated home bar in Chicago with an undermount sink, glass-front cabinets, black cabinets, granite benchtops, white splashback, stone tile splashback, laminate floors, grey floor and beige benchtop.
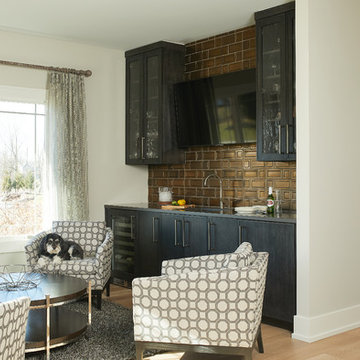
Grabill Cabinets Lacunar door style White Oak Rift wet bar in custom black finish, Grothouse Anvil countertop in Palladium with Durata matte finish with undermount sink. Visbeen Architects, Lynn Hollander Design, Ashley Avila Photography.
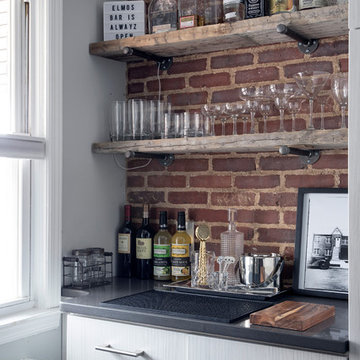
Kimberly Rose Dooley
Urban-style Great Room complete with Home bar, living area & dining area. Home bar features brick wall and wood shelves. Dining room features blue accent area rug and round dining table with pink velvet dining chairs. Living room includes royal blue tufted velvet sofa, geometric area rug and geometric bookshelves. Bright colors complete this Eclectic style space
Home Bar Design Ideas with Granite Benchtops and Solid Surface Benchtops
1