Home Bar Design Ideas with Granite Benchtops and White Benchtop
Refine by:
Budget
Sort by:Popular Today
1 - 20 of 237 photos
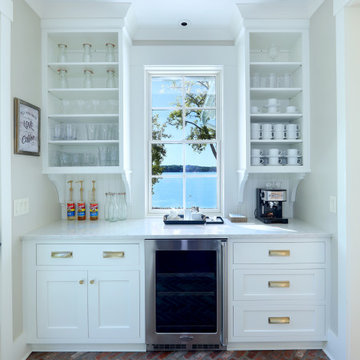
Design ideas for a mid-sized transitional single-wall home bar in Grand Rapids with recessed-panel cabinets, white cabinets, granite benchtops, white splashback, shiplap splashback, brick floors, red floor, white benchtop and no sink.
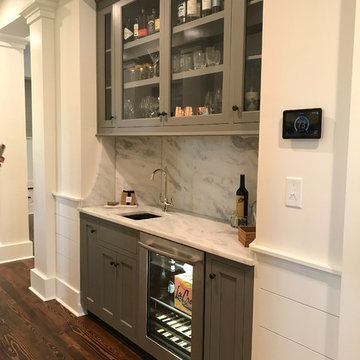
After, photo by Gretchen Callejas
Design ideas for a large arts and crafts single-wall wet bar in Other with a drop-in sink, recessed-panel cabinets, grey cabinets, granite benchtops, white splashback, marble splashback, medium hardwood floors, brown floor and white benchtop.
Design ideas for a large arts and crafts single-wall wet bar in Other with a drop-in sink, recessed-panel cabinets, grey cabinets, granite benchtops, white splashback, marble splashback, medium hardwood floors, brown floor and white benchtop.
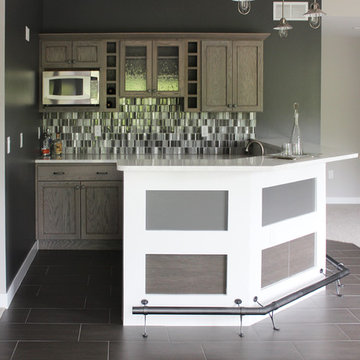
Design ideas for a mid-sized transitional u-shaped seated home bar in Cedar Rapids with an undermount sink, shaker cabinets, medium wood cabinets, granite benchtops, multi-coloured splashback, glass tile splashback, porcelain floors, brown floor and white benchtop.
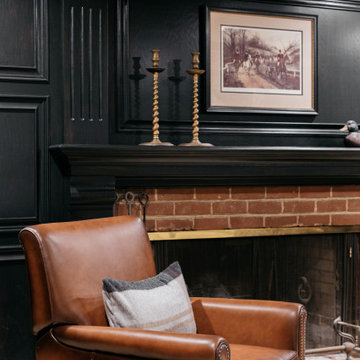
We gave this man cave in San Marino a moody masculine look with plaid fabric walls, ebony-stained woodwork, and brass accents.
---
Project designed by Courtney Thomas Design in La Cañada. Serving Pasadena, Glendale, Monrovia, San Marino, Sierra Madre, South Pasadena, and Altadena.
For more about Courtney Thomas Design, click here: https://www.courtneythomasdesign.com/
To learn more about this project, click here:
https://www.courtneythomasdesign.com/portfolio/basement-bar-san-marino/
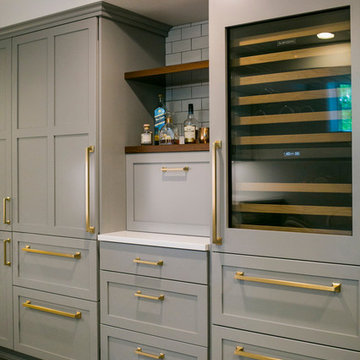
Woodharbor Custom Cabinetry
Design ideas for a mid-sized transitional single-wall home bar in Miami with shaker cabinets, grey cabinets, granite benchtops, grey splashback, subway tile splashback, medium hardwood floors, brown floor and white benchtop.
Design ideas for a mid-sized transitional single-wall home bar in Miami with shaker cabinets, grey cabinets, granite benchtops, grey splashback, subway tile splashback, medium hardwood floors, brown floor and white benchtop.

In this gorgeous Carmel residence, the primary objective for the great room was to achieve a more luminous and airy ambiance by eliminating the prevalent brown tones and refinishing the floors to a natural shade.
The kitchen underwent a stunning transformation, featuring white cabinets with stylish navy accents. The overly intricate hood was replaced with a striking two-tone metal hood, complemented by a marble backsplash that created an enchanting focal point. The two islands were redesigned to incorporate a new shape, offering ample seating to accommodate their large family.
In the butler's pantry, floating wood shelves were installed to add visual interest, along with a beverage refrigerator. The kitchen nook was transformed into a cozy booth-like atmosphere, with an upholstered bench set against beautiful wainscoting as a backdrop. An oval table was introduced to add a touch of softness.
To maintain a cohesive design throughout the home, the living room carried the blue and wood accents, incorporating them into the choice of fabrics, tiles, and shelving. The hall bath, foyer, and dining room were all refreshed to create a seamless flow and harmonious transition between each space.
---Project completed by Wendy Langston's Everything Home interior design firm, which serves Carmel, Zionsville, Fishers, Westfield, Noblesville, and Indianapolis.
For more about Everything Home, see here: https://everythinghomedesigns.com/
To learn more about this project, see here:
https://everythinghomedesigns.com/portfolio/carmel-indiana-home-redesign-remodeling
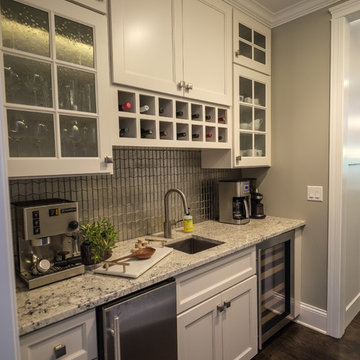
Butler's Pantry - White Cabinetry with Seeded Glass Doors, Wine Storage, Wine Fridge, Beverage Fridge, Wet Bar, and Mercury Glass Metallic Geometric Backsplash
Photo Credit: Wally Kilburg

This modern farmhouse showcases our studio’s signature style of uniting California-cool style with Midwestern traditional. Double islands in the kitchen offer loads of counter space and can function as dining and workstations. The black-and-white palette lends a modern vibe to the setup. A sleek bar adjacent to the kitchen flaunts open shelves and wooden cabinetry that allows for stylish entertaining. While warmer hues are used in the living areas and kitchen, the bathrooms are a picture of tranquility with colorful cabinetry and a calming ambiance created with elegant fixtures and decor.
---
Project designed by Pasadena interior design studio Amy Peltier Interior Design & Home. They serve Pasadena, Bradbury, South Pasadena, San Marino, La Canada Flintridge, Altadena, Monrovia, Sierra Madre, Los Angeles, as well as surrounding areas.
---
For more about Amy Peltier Interior Design & Home, click here: https://peltierinteriors.com/
To learn more about this project, click here:
https://peltierinteriors.com/portfolio/modern-elegant-farmhouse-interior-design-vienna/
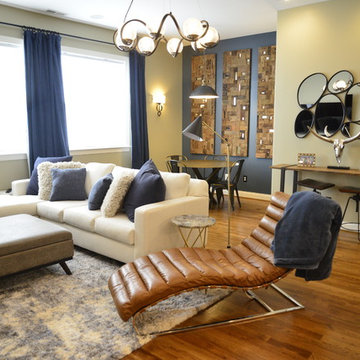
Large open room with wall to wall carpet became a multi functional room for adults and kids to enjoy
Photo of a small contemporary wet bar in Raleigh with a drop-in sink, blue cabinets, granite benchtops, white splashback, ceramic splashback, medium hardwood floors, brown floor and white benchtop.
Photo of a small contemporary wet bar in Raleigh with a drop-in sink, blue cabinets, granite benchtops, white splashback, ceramic splashback, medium hardwood floors, brown floor and white benchtop.
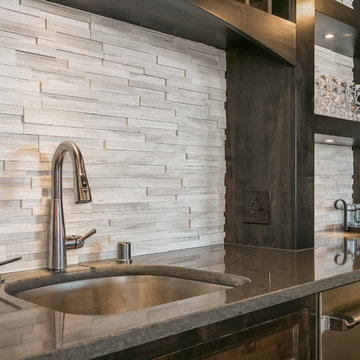
Inspiration for a large arts and crafts single-wall seated home bar in Minneapolis with an undermount sink, shaker cabinets, distressed cabinets, granite benchtops, white splashback, matchstick tile splashback, dark hardwood floors, brown floor and white benchtop.
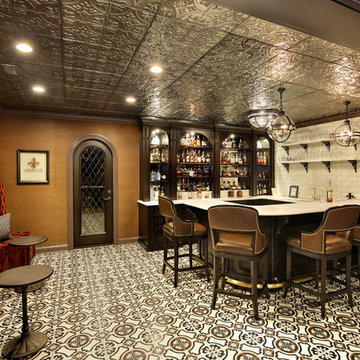
New Orleans style bistro bar perfect for entertaining
Photo of a large traditional u-shaped seated home bar in Chicago with a drop-in sink, recessed-panel cabinets, dark wood cabinets, granite benchtops, white splashback, mirror splashback, ceramic floors, multi-coloured floor and white benchtop.
Photo of a large traditional u-shaped seated home bar in Chicago with a drop-in sink, recessed-panel cabinets, dark wood cabinets, granite benchtops, white splashback, mirror splashback, ceramic floors, multi-coloured floor and white benchtop.
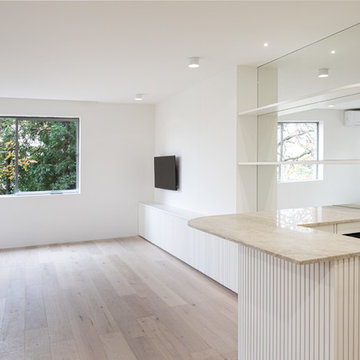
Space Cowboy
Inspiration for a mid-sized contemporary home bar in Melbourne with raised-panel cabinets, white cabinets, granite benchtops, light hardwood floors and white benchtop.
Inspiration for a mid-sized contemporary home bar in Melbourne with raised-panel cabinets, white cabinets, granite benchtops, light hardwood floors and white benchtop.
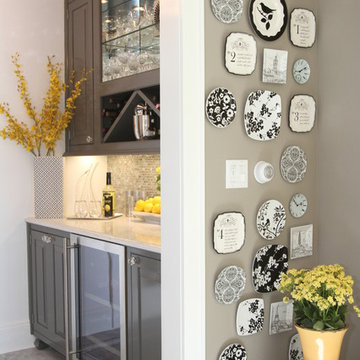
Design ideas for a mid-sized traditional single-wall wet bar in New York with ceramic floors, raised-panel cabinets, grey cabinets, granite benchtops, grey splashback, glass tile splashback, grey floor and white benchtop.
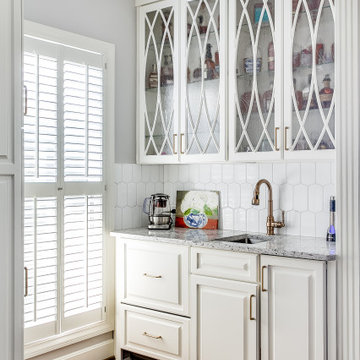
Making Dreams come true
Traditional home bar in Louisville with glass-front cabinets, white cabinets, granite benchtops, white splashback and white benchtop.
Traditional home bar in Louisville with glass-front cabinets, white cabinets, granite benchtops, white splashback and white benchtop.
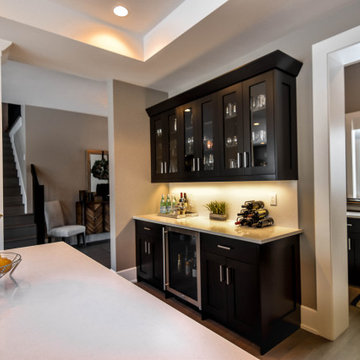
Built in dry bar with stained and lacquered cherry cabinets, granite countertops and built in bar fridge.
Inspiration for a modern single-wall home bar in Edmonton with dark wood cabinets, granite benchtops, light hardwood floors, brown floor, white benchtop, no sink and shaker cabinets.
Inspiration for a modern single-wall home bar in Edmonton with dark wood cabinets, granite benchtops, light hardwood floors, brown floor, white benchtop, no sink and shaker cabinets.
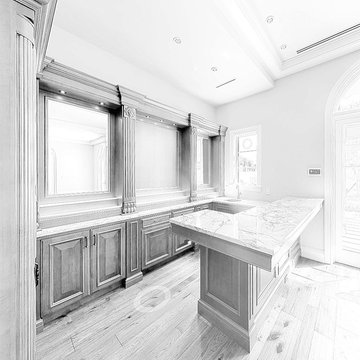
Line drawing of the magnificent bar with flyover cornice, framed mirrors, lighted bottle shelves and generous elbow room for four stools. The carved lion pilasters lend both gravitas & whimsy to the proceedings.
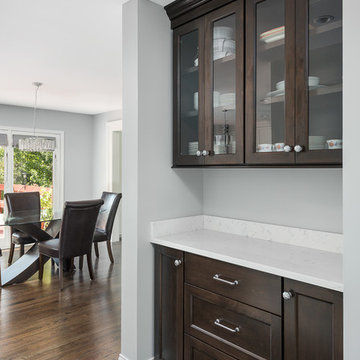
Picture Perfect House
Inspiration for a transitional wet bar in Chicago with glass-front cabinets, dark wood cabinets, granite benchtops, medium hardwood floors, brown floor and white benchtop.
Inspiration for a transitional wet bar in Chicago with glass-front cabinets, dark wood cabinets, granite benchtops, medium hardwood floors, brown floor and white benchtop.
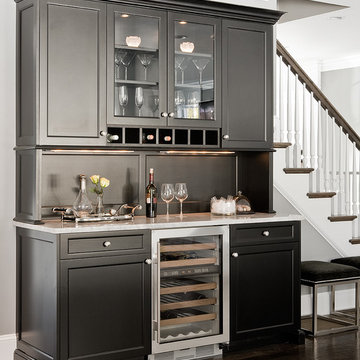
Photo of a traditional home bar in Boston with glass-front cabinets, black cabinets, granite benchtops, brown floor and white benchtop.
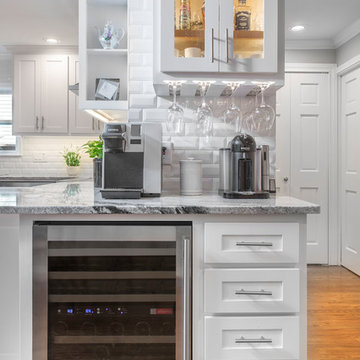
Our designers also included a small column of built-in shelving on the side of the cabinetry in the kitchen, facing the dining room, creating the perfect spot for our clients to display decorative trinkets. This little detail adds visual interest to the coffee station while providing our clients with an area they can customize year-round. The glass-front upper cabinets also act as a customizable display case, as we included LED backlighting on the inside – perfect for coffee cups, wine glasses, or decorative glassware.
Final photos by Impressia Photography.
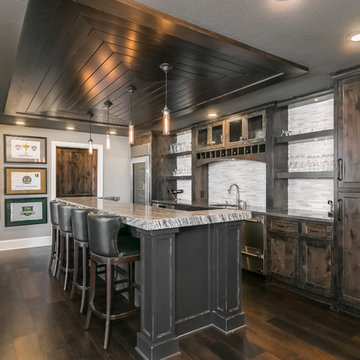
Inspiration for a large modern single-wall seated home bar in Minneapolis with an undermount sink, shaker cabinets, distressed cabinets, granite benchtops, white splashback, matchstick tile splashback, dark hardwood floors, brown floor and white benchtop.
Home Bar Design Ideas with Granite Benchtops and White Benchtop
1