Home Bar Design Ideas with Granite Benchtops
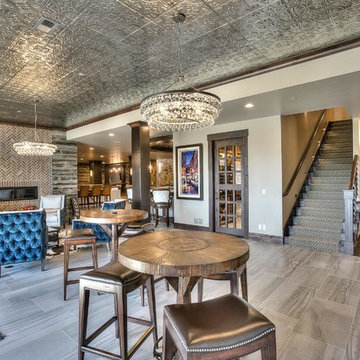
Photo of an expansive country single-wall seated home bar in Denver with an undermount sink, shaker cabinets, dark wood cabinets, granite benchtops, red splashback, stone tile splashback and slate floors.
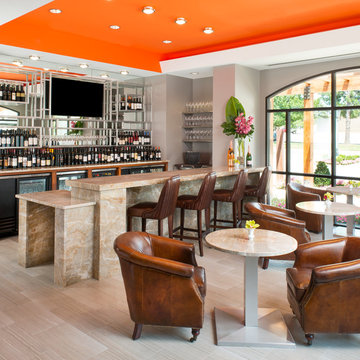
Photo of a mid-sized transitional u-shaped seated home bar in Austin with granite benchtops, mirror splashback and porcelain floors.
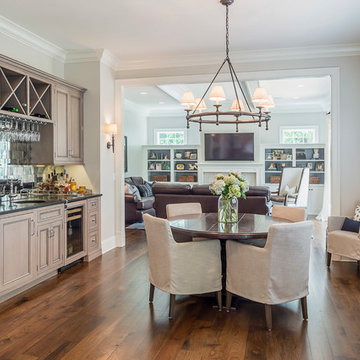
Rolfe Hokanson
Inspiration for a mid-sized transitional single-wall wet bar in Chicago with an undermount sink, recessed-panel cabinets, granite benchtops, mirror splashback, medium hardwood floors and beige cabinets.
Inspiration for a mid-sized transitional single-wall wet bar in Chicago with an undermount sink, recessed-panel cabinets, granite benchtops, mirror splashback, medium hardwood floors and beige cabinets.
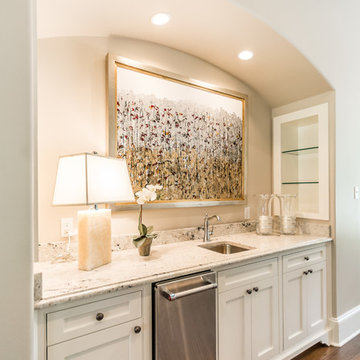
Steve Simon Construction, Inc.
Shreveport Home Builders and General Contractors
855 Pierremont Rd
Suite 200
Shreveport, LA 71106
Photo of a large transitional single-wall wet bar in New Orleans with an undermount sink, shaker cabinets, white cabinets, granite benchtops and dark hardwood floors.
Photo of a large transitional single-wall wet bar in New Orleans with an undermount sink, shaker cabinets, white cabinets, granite benchtops and dark hardwood floors.
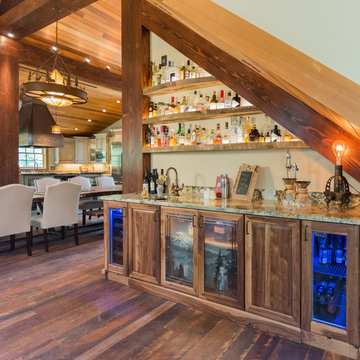
Our client brought in a photo of an Old World Rustic Kitchen and wanted to recreate that look in their newly built lake house. They loved the look of that photo, but of course wanted to suit it to that more rustic feel of the house.
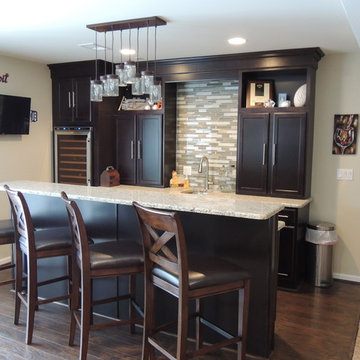
Mid-sized traditional seated home bar in Detroit with shaker cabinets, dark wood cabinets, granite benchtops, beige splashback, glass tile splashback and dark hardwood floors.
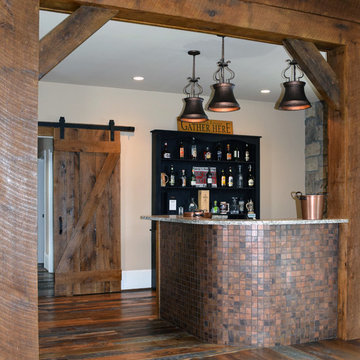
Inspiration for a large country l-shaped wet bar in Baltimore with granite benchtops, metal splashback, medium hardwood floors, an undermount sink, raised-panel cabinets, medium wood cabinets and brown splashback.
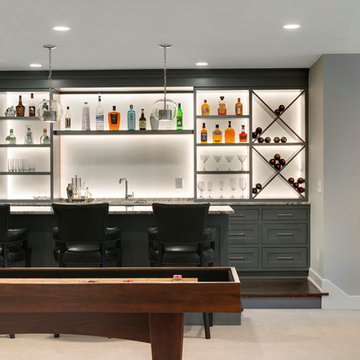
Builder: City Homes Design and Build - Architectural Designer: Nelson Design - Interior Designer: Jodi Mellin - Photo: Spacecrafting Photography
This is an example of a large transitional single-wall wet bar in Minneapolis with an undermount sink, recessed-panel cabinets, grey cabinets, granite benchtops, white splashback and carpet.
This is an example of a large transitional single-wall wet bar in Minneapolis with an undermount sink, recessed-panel cabinets, grey cabinets, granite benchtops, white splashback and carpet.
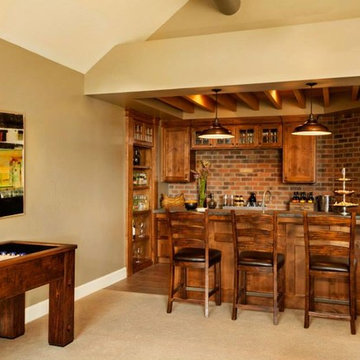
Blackstone Edge Photography
This is an example of a mid-sized country galley seated home bar in Portland with an undermount sink, recessed-panel cabinets, medium wood cabinets, granite benchtops, multi-coloured splashback and medium hardwood floors.
This is an example of a mid-sized country galley seated home bar in Portland with an undermount sink, recessed-panel cabinets, medium wood cabinets, granite benchtops, multi-coloured splashback and medium hardwood floors.
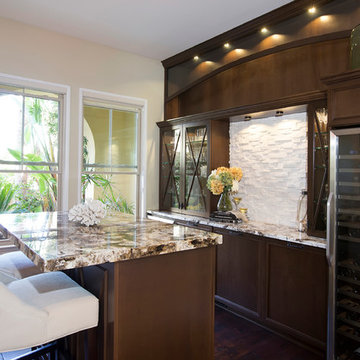
This space was an existing second dining room area that was not ever used by the residents. This client entertains frequently, needed ample bar storage, had a transitional look in mind, and of course wanted it to look great. I think we accomplished just that! - See more at: http://www.jhillinteriordesigns.com/project-peeks/#sthash.06TLsTek.dpuf
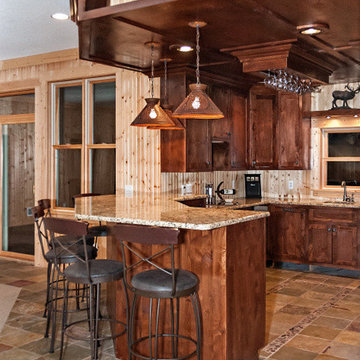
Design ideas for a large transitional u-shaped seated home bar in Minneapolis with an undermount sink, shaker cabinets, dark wood cabinets, granite benchtops, beige splashback, timber splashback, slate floors, multi-coloured floor and multi-coloured benchtop.
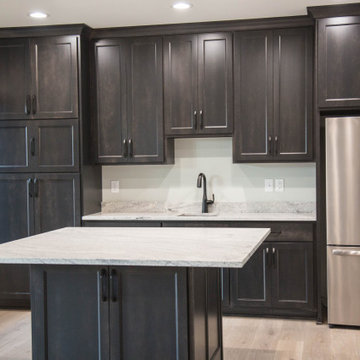
The walk out basement provides a second kitchen area with easy access to the home's pool and outdoor entertaining areas.
Inspiration for a mid-sized transitional single-wall wet bar in Indianapolis with an undermount sink, recessed-panel cabinets, grey cabinets, granite benchtops, laminate floors, brown floor and multi-coloured benchtop.
Inspiration for a mid-sized transitional single-wall wet bar in Indianapolis with an undermount sink, recessed-panel cabinets, grey cabinets, granite benchtops, laminate floors, brown floor and multi-coloured benchtop.
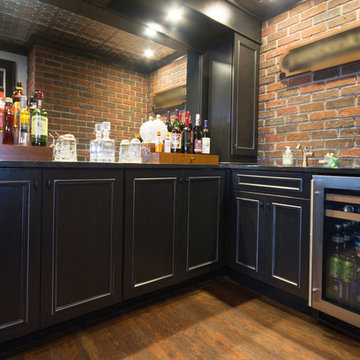
A stainless steel beverage cooler is the perfect complement to the silver glazed cabinetry. The large mirrored wall helps adds a spacious element to the area.
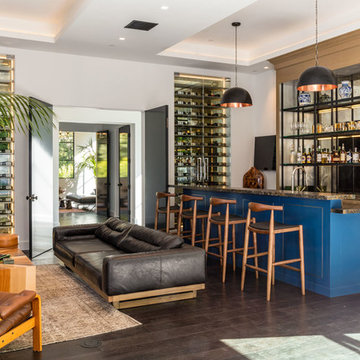
Inspiration for an expansive contemporary u-shaped seated home bar in Los Angeles with open cabinets, mirror splashback, dark hardwood floors, brown floor, beige cabinets and granite benchtops.
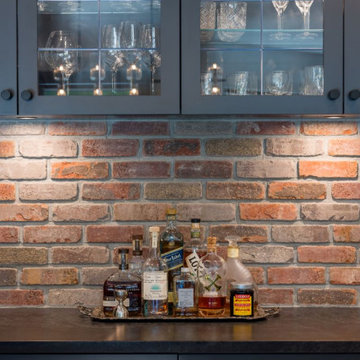
Design ideas for a mid-sized transitional single-wall home bar in Vancouver with shaker cabinets, grey cabinets, granite benchtops, brick splashback, medium hardwood floors, brown floor and black benchtop.

In this gorgeous Carmel residence, the primary objective for the great room was to achieve a more luminous and airy ambiance by eliminating the prevalent brown tones and refinishing the floors to a natural shade.
The kitchen underwent a stunning transformation, featuring white cabinets with stylish navy accents. The overly intricate hood was replaced with a striking two-tone metal hood, complemented by a marble backsplash that created an enchanting focal point. The two islands were redesigned to incorporate a new shape, offering ample seating to accommodate their large family.
In the butler's pantry, floating wood shelves were installed to add visual interest, along with a beverage refrigerator. The kitchen nook was transformed into a cozy booth-like atmosphere, with an upholstered bench set against beautiful wainscoting as a backdrop. An oval table was introduced to add a touch of softness.
To maintain a cohesive design throughout the home, the living room carried the blue and wood accents, incorporating them into the choice of fabrics, tiles, and shelving. The hall bath, foyer, and dining room were all refreshed to create a seamless flow and harmonious transition between each space.
---Project completed by Wendy Langston's Everything Home interior design firm, which serves Carmel, Zionsville, Fishers, Westfield, Noblesville, and Indianapolis.
For more about Everything Home, see here: https://everythinghomedesigns.com/
To learn more about this project, see here:
https://everythinghomedesigns.com/portfolio/carmel-indiana-home-redesign-remodeling
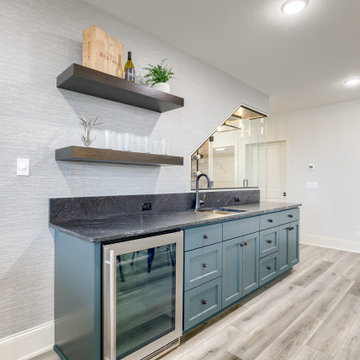
This is an example of a traditional single-wall wet bar in Omaha with an undermount sink, shaker cabinets, granite benchtops, medium hardwood floors and black benchtop.

Inspiration for a mid-sized transitional l-shaped wet bar in Houston with an undermount sink, beaded inset cabinets, blue cabinets, granite benchtops, multi-coloured splashback, glass tile splashback, carpet, multi-coloured floor and grey benchtop.
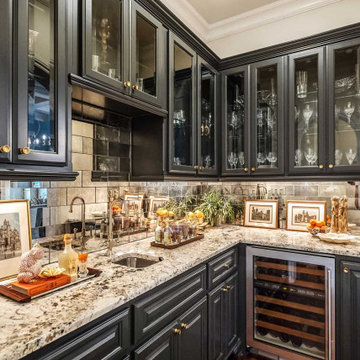
Love the antiqued mirror backsplash tile in this fabulous home bar/butler's pantry! We painted the cabinets in Farrow and Ball's "Off Black". Designed by Bel Atelier Interior Design.
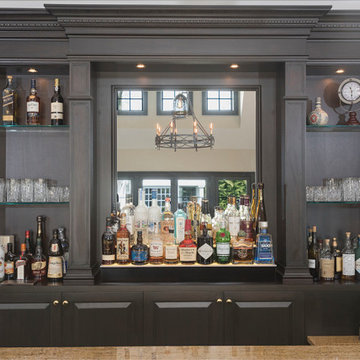
Inspiration for a mid-sized traditional l-shaped seated home bar in New York with an undermount sink, recessed-panel cabinets, dark wood cabinets, granite benchtops, brown splashback, timber splashback, medium hardwood floors, brown floor and multi-coloured benchtop.
Home Bar Design Ideas with Granite Benchtops
8