Home Bar Photos
Refine by:
Budget
Sort by:Popular Today
1 - 20 of 298 photos
Item 1 of 3

Photo of a mid-sized country galley home bar in San Diego with shaker cabinets, white cabinets, quartzite benchtops, multi-coloured splashback, cement tile splashback, light hardwood floors, beige floor and white benchtop.
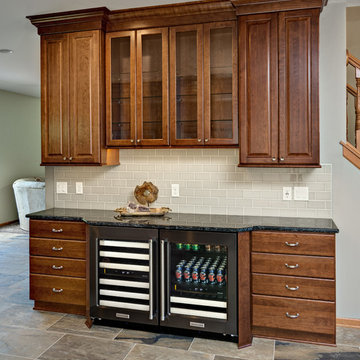
Photos by Mark Ehlen- Ehlen Creative
Photo of a mid-sized traditional single-wall wet bar in Minneapolis with raised-panel cabinets, medium wood cabinets, grey splashback, cement tile splashback, porcelain floors, grey floor, granite benchtops and grey benchtop.
Photo of a mid-sized traditional single-wall wet bar in Minneapolis with raised-panel cabinets, medium wood cabinets, grey splashback, cement tile splashback, porcelain floors, grey floor, granite benchtops and grey benchtop.
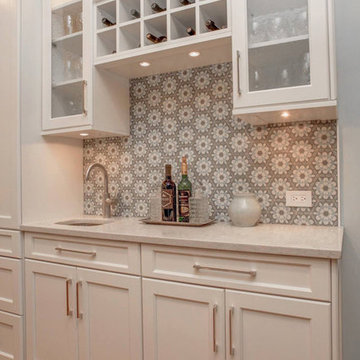
Inspiration for a contemporary home bar in Orlando with an undermount sink, recessed-panel cabinets, white cabinets, quartzite benchtops, multi-coloured splashback, cement tile splashback and medium hardwood floors.
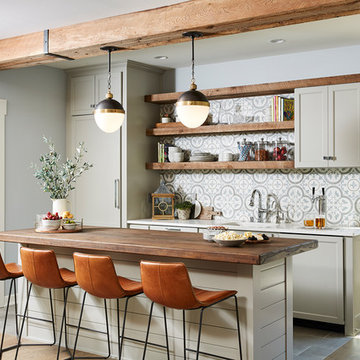
Alyssa Lee Photography
Transitional galley seated home bar in Minneapolis with quartz benchtops, cement tile splashback, white benchtop, an undermount sink, shaker cabinets, grey cabinets, multi-coloured splashback and grey floor.
Transitional galley seated home bar in Minneapolis with quartz benchtops, cement tile splashback, white benchtop, an undermount sink, shaker cabinets, grey cabinets, multi-coloured splashback and grey floor.
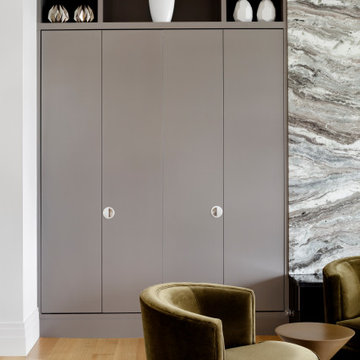
Photo of a mid-sized modern wet bar in Baltimore with grey cabinets, grey splashback, granite splashback, light hardwood floors and brown floor.

Our Austin studio decided to go bold with this project by ensuring that each space had a unique identity in the Mid-Century Modern style bathroom, butler's pantry, and mudroom. We covered the bathroom walls and flooring with stylish beige and yellow tile that was cleverly installed to look like two different patterns. The mint cabinet and pink vanity reflect the mid-century color palette. The stylish knobs and fittings add an extra splash of fun to the bathroom.
The butler's pantry is located right behind the kitchen and serves multiple functions like storage, a study area, and a bar. We went with a moody blue color for the cabinets and included a raw wood open shelf to give depth and warmth to the space. We went with some gorgeous artistic tiles that create a bold, intriguing look in the space.
In the mudroom, we used siding materials to create a shiplap effect to create warmth and texture – a homage to the classic Mid-Century Modern design. We used the same blue from the butler's pantry to create a cohesive effect. The large mint cabinets add a lighter touch to the space.
---
Project designed by the Atomic Ranch featured modern designers at Breathe Design Studio. From their Austin design studio, they serve an eclectic and accomplished nationwide clientele including in Palm Springs, LA, and the San Francisco Bay Area.
For more about Breathe Design Studio, see here: https://www.breathedesignstudio.com/
To learn more about this project, see here: https://www.breathedesignstudio.com/atomic-ranch
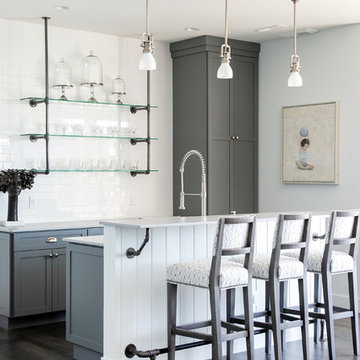
S. Wolf Photography
Lakeshore Living Magazine
Photo of a mid-sized country galley wet bar in Other with an undermount sink, flat-panel cabinets, grey cabinets, quartz benchtops, white splashback, cement tile splashback, dark hardwood floors, brown floor and white benchtop.
Photo of a mid-sized country galley wet bar in Other with an undermount sink, flat-panel cabinets, grey cabinets, quartz benchtops, white splashback, cement tile splashback, dark hardwood floors, brown floor and white benchtop.

This modern farmhouse coffee bar features a straight-stacked gray tile backsplash with open shelving, black leathered quartz countertops, and matte black farmhouse lights on an arm. The rift-sawn white oak cabinets conceal Sub Zero refrigerator and freezer drawers.
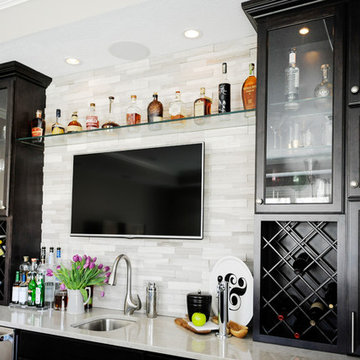
RAISING TH BAR. The project started with tearing out the existing flooring and crown molding (thin plank, oak flooring and carpet combo that did not fit with their personal style) and adding in this beautiful wide plank espresso colored hardwood to create a more modern, updated look. Next, a shelf to display the liquor collection and a bar high enough to fit their kegerator within. The bar is loaded with all the amenities: tall bar tops, bar seating, open display shelving and feature lighting. Pretty much the perfect place to entertain and celebrate the weekends. Photo Credit: so chic photography
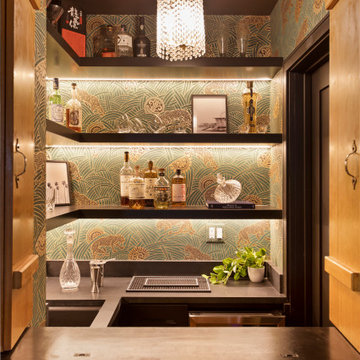
Speakeasy bar inside this 1950's home with art deco wallpaper. Using the original pendant to give it that old world charm.
JL Interiors is a LA-based creative/diverse firm that specializes in residential interiors. JL Interiors empowers homeowners to design their dream home that they can be proud of! The design isn’t just about making things beautiful; it’s also about making things work beautifully. Contact us for a free consultation Hello@JLinteriors.design _ 310.390.6849_ www.JLinteriors.design

Sometimes what you’re looking for is right in your own backyard. This is what our Darien Reno Project homeowners decided as we launched into a full house renovation beginning in 2017. The project lasted about one year and took the home from 2700 to 4000 square feet.

Inspiration for a large transitional single-wall wet bar in San Francisco with a drop-in sink, raised-panel cabinets, blue cabinets, granite benchtops, grey splashback, granite splashback, light hardwood floors, brown floor and grey benchtop.

The wine bar is dressed in a moody sage grasscloth wallcovering and features a beautiful granite slab as the inspiration for the whole room. Sparkles of gold, art, and an antiqued mirrored light fixture complete the design
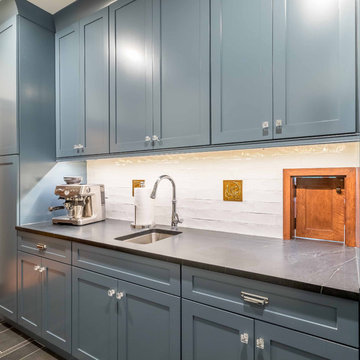
This multi-purpose space serves as the Entry from the Garage (primary access for homeowners), Mudroom, and Butler's Pantry. The full-height cabinet provides additional needed storage, as well as broom-closet and pantry space. The gorgeous blue cabinets are paired with the large slate-colored tile on the floor. The countertop is continuous through to the kitchen, through the grocery pass-through to the kitchen counter on the other side of the wall. A coat closed is included, as well.
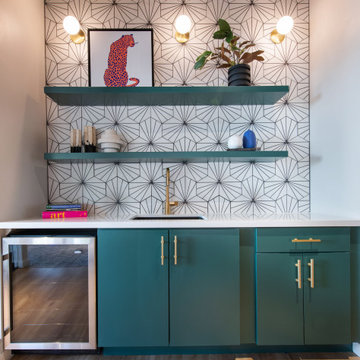
Dimensional gold tile with dark cabinetry and a concrete-eque countertop.
Design ideas for a contemporary wet bar in Denver with an undermount sink, flat-panel cabinets, green cabinets, quartz benchtops, white splashback, cement tile splashback, vinyl floors, brown floor and grey benchtop.
Design ideas for a contemporary wet bar in Denver with an undermount sink, flat-panel cabinets, green cabinets, quartz benchtops, white splashback, cement tile splashback, vinyl floors, brown floor and grey benchtop.
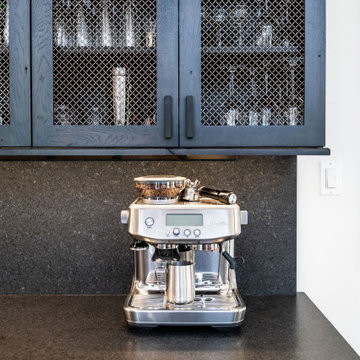
Stainless steel coffee maker on dry bar with black granite countertops and backsplash, and dark wood cabinetry.
Design ideas for a transitional home bar in Baltimore with dark wood cabinets, granite benchtops, black splashback, granite splashback and black benchtop.
Design ideas for a transitional home bar in Baltimore with dark wood cabinets, granite benchtops, black splashback, granite splashback and black benchtop.
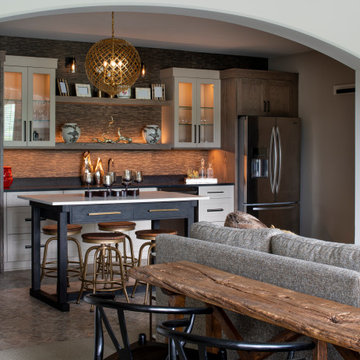
Photo of a mid-sized transitional single-wall wet bar in Minneapolis with an undermount sink, recessed-panel cabinets, light wood cabinets, quartz benchtops, multi-coloured splashback, granite splashback, ceramic floors, grey floor and black benchtop.

Our clients relocated to Ann Arbor and struggled to find an open layout home that was fully functional for their family. We worked to create a modern inspired home with convenient features and beautiful finishes.
This 4,500 square foot home includes 6 bedrooms, and 5.5 baths. In addition to that, there is a 2,000 square feet beautifully finished basement. It has a semi-open layout with clean lines to adjacent spaces, and provides optimum entertaining for both adults and kids.
The interior and exterior of the home has a combination of modern and transitional styles with contrasting finishes mixed with warm wood tones and geometric patterns.
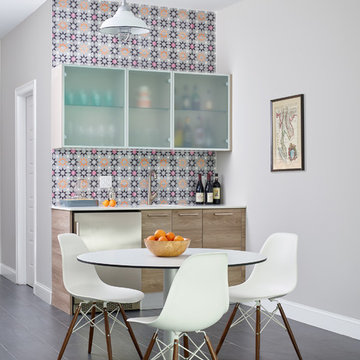
A family contacted us to come up with a basement renovation design project including wet bar, wine cellar, and family media room. The owners had modern sensibilities and wanted an interesting color palette.
Photography: Jared Kuzia
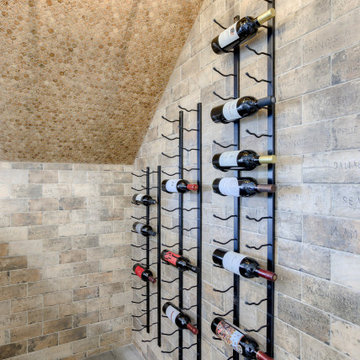
Inspiration for a single-wall wet bar in Omaha with an undermount sink, shaker cabinets, granite benchtops, black splashback, granite splashback and black benchtop.
1