Home Bar Design Ideas with Green Splashback and Dark Hardwood Floors
Refine by:
Budget
Sort by:Popular Today
1 - 20 of 30 photos
Item 1 of 3
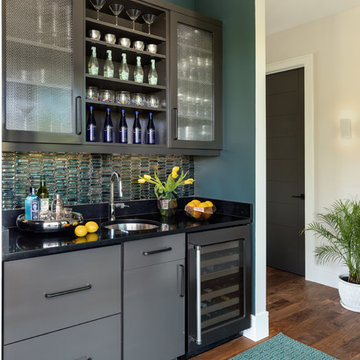
Inspiration for a transitional single-wall wet bar in Miami with an undermount sink, flat-panel cabinets, grey cabinets, green splashback, dark hardwood floors and black benchtop.
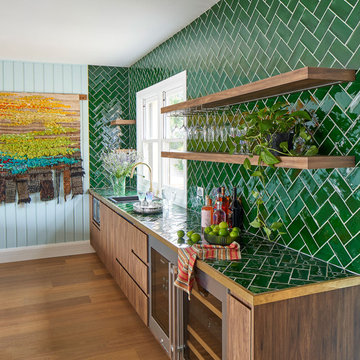
Expansive beach style single-wall wet bar in Central Coast with dark hardwood floors, brown floor, a drop-in sink, brown cabinets, tile benchtops, green splashback, subway tile splashback and green benchtop.
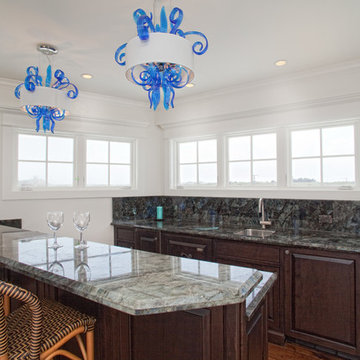
Credit: Ron Rosenzweig
This is an example of a mid-sized traditional single-wall wet bar in Miami with an undermount sink, raised-panel cabinets, dark wood cabinets, granite benchtops, green splashback, mirror splashback and dark hardwood floors.
This is an example of a mid-sized traditional single-wall wet bar in Miami with an undermount sink, raised-panel cabinets, dark wood cabinets, granite benchtops, green splashback, mirror splashback and dark hardwood floors.
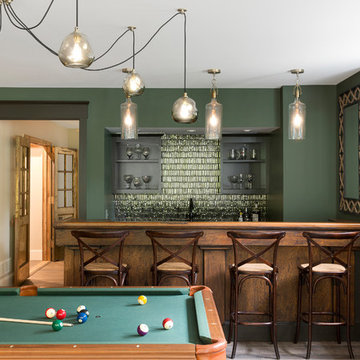
spacecrafting
Large transitional single-wall seated home bar in Minneapolis with an undermount sink, open cabinets, quartz benchtops, green splashback, glass tile splashback, dark hardwood floors and brown floor.
Large transitional single-wall seated home bar in Minneapolis with an undermount sink, open cabinets, quartz benchtops, green splashback, glass tile splashback, dark hardwood floors and brown floor.
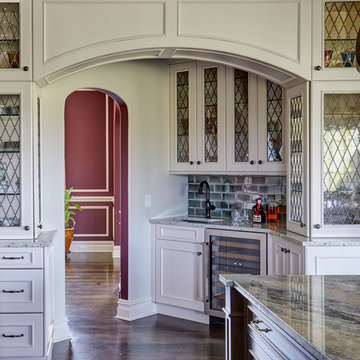
This French country, new construction home features a circular first-floor layout that connects from great room to kitchen and breakfast room, then on to the dining room via a small area that turned out to be ideal for a fully functional bar.
Directly off the kitchen and leading to the dining room, this space is perfectly located for making and serving cocktails whenever the family entertains. In order to make the space feel as open and welcoming as possible while connecting it visually with the kitchen, glass cabinet doors and custom-designed, leaded-glass column cabinetry and millwork archway help the spaces flow together and bring in.
The space is small and tight, so it was critical to make it feel larger and more open. Leaded-glass cabinetry throughout provided the airy feel we were looking for, while showing off sparkling glassware and serving pieces. In addition, finding space for a sink and under-counter refrigerator was challenging, but every wished-for element made it into the final plan.
Photo by Mike Kaskel
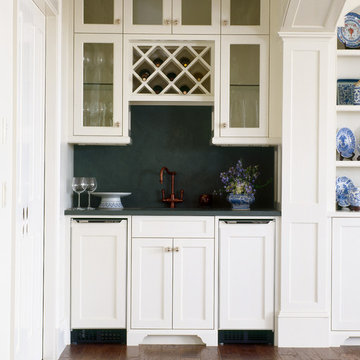
Photographer : Sam Grey
This is an example of a mid-sized traditional single-wall wet bar in Providence with white cabinets, glass-front cabinets, green splashback, brown floor and dark hardwood floors.
This is an example of a mid-sized traditional single-wall wet bar in Providence with white cabinets, glass-front cabinets, green splashback, brown floor and dark hardwood floors.
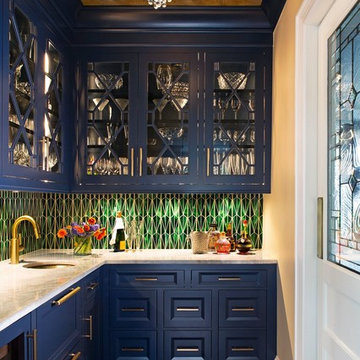
This is an example of a traditional l-shaped home bar in New York with an undermount sink, recessed-panel cabinets, blue cabinets, green splashback, dark hardwood floors, brown floor and white benchtop.
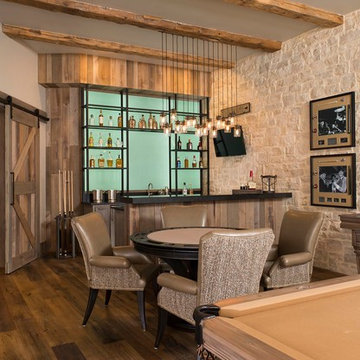
Inspiration for a country wet bar in Dallas with green splashback and dark hardwood floors.
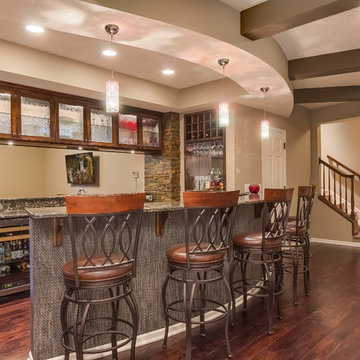
Walk down the stairs and see this gorgeous walk-behind wet bar with granite countertops and glass front cabinets. ©Finished Basement Company
Design ideas for a mid-sized traditional u-shaped seated home bar in Minneapolis with an undermount sink, glass-front cabinets, dark wood cabinets, limestone benchtops, green splashback, stone tile splashback, dark hardwood floors, brown floor and brown benchtop.
Design ideas for a mid-sized traditional u-shaped seated home bar in Minneapolis with an undermount sink, glass-front cabinets, dark wood cabinets, limestone benchtops, green splashback, stone tile splashback, dark hardwood floors, brown floor and brown benchtop.
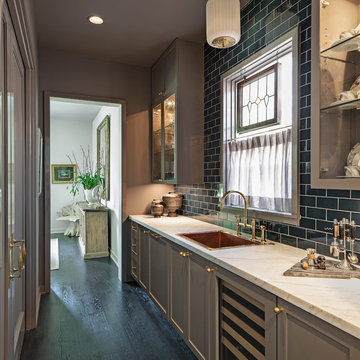
Zac Seewald
Country single-wall wet bar in Houston with a drop-in sink, shaker cabinets, grey cabinets, green splashback, ceramic splashback, dark hardwood floors, black floor and beige benchtop.
Country single-wall wet bar in Houston with a drop-in sink, shaker cabinets, grey cabinets, green splashback, ceramic splashback, dark hardwood floors, black floor and beige benchtop.
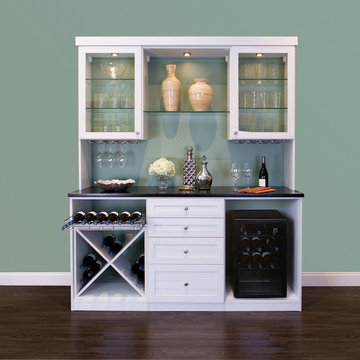
Perfect Wine Bar with Refrigerator and Bottle Storage
Inspiration for a small transitional single-wall wet bar in San Francisco with no sink, glass-front cabinets, white cabinets, laminate benchtops, green splashback, dark hardwood floors and brown floor.
Inspiration for a small transitional single-wall wet bar in San Francisco with no sink, glass-front cabinets, white cabinets, laminate benchtops, green splashback, dark hardwood floors and brown floor.
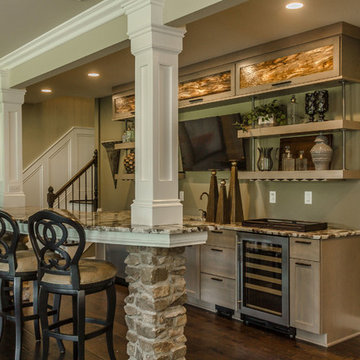
Inspiration for a large transitional galley seated home bar in Louisville with no sink, recessed-panel cabinets, light wood cabinets, granite benchtops, green splashback, stone slab splashback and dark hardwood floors.
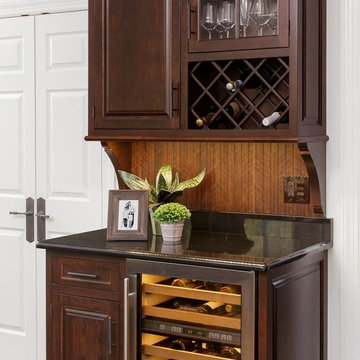
A stained cherry wine buffet (Espresso color) with built-in wine rack and wine cooler. Granite counter top.
This is an example of a large transitional l-shaped home bar in Newark with an undermount sink, beaded inset cabinets, white cabinets, quartz benchtops, green splashback, subway tile splashback and dark hardwood floors.
This is an example of a large transitional l-shaped home bar in Newark with an undermount sink, beaded inset cabinets, white cabinets, quartz benchtops, green splashback, subway tile splashback and dark hardwood floors.
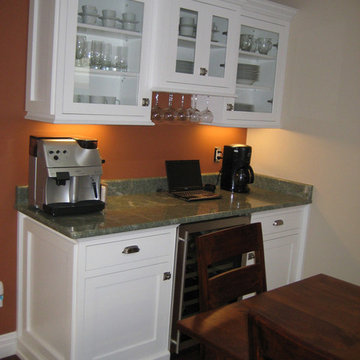
Inspiration for a small transitional single-wall wet bar in New York with shaker cabinets, white cabinets, granite benchtops, green splashback, stone slab splashback and dark hardwood floors.
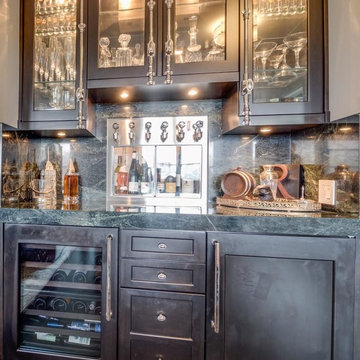
Athos Kyriakides
Photo of a mid-sized transitional single-wall wet bar in New York with no sink, black cabinets, marble benchtops, green splashback, stone slab splashback, dark hardwood floors, brown floor and grey benchtop.
Photo of a mid-sized transitional single-wall wet bar in New York with no sink, black cabinets, marble benchtops, green splashback, stone slab splashback, dark hardwood floors, brown floor and grey benchtop.
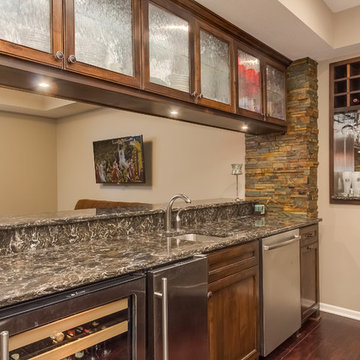
The wet bar features a marble drink ledge overlooking the game room, glass front cabinets with the natural stacked stone accents bringing warmth to the space. ©Finished Basement Company
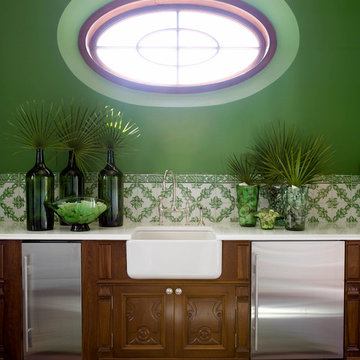
Large beach style single-wall wet bar in Jacksonville with an undermount sink, medium wood cabinets, marble benchtops, green splashback, porcelain splashback and dark hardwood floors.
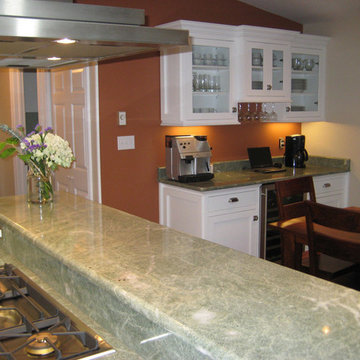
Photo of a small transitional single-wall wet bar in New York with shaker cabinets, white cabinets, granite benchtops, green splashback, stone slab splashback and dark hardwood floors.
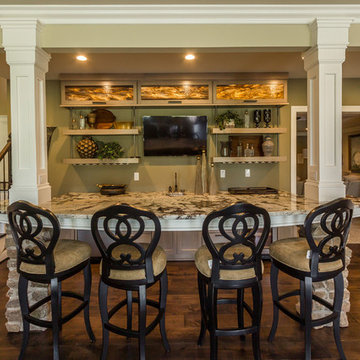
Large transitional galley seated home bar in Louisville with recessed-panel cabinets, light wood cabinets, granite benchtops, green splashback, stone slab splashback, dark hardwood floors and an undermount sink.

Our clients relocated to Ann Arbor and struggled to find an open layout home that was fully functional for their family. We worked to create a modern inspired home with convenient features and beautiful finishes.
This 4,500 square foot home includes 6 bedrooms, and 5.5 baths. In addition to that, there is a 2,000 square feet beautifully finished basement. It has a semi-open layout with clean lines to adjacent spaces, and provides optimum entertaining for both adults and kids.
The interior and exterior of the home has a combination of modern and transitional styles with contrasting finishes mixed with warm wood tones and geometric patterns.
Home Bar Design Ideas with Green Splashback and Dark Hardwood Floors
1