Home Bar Design Ideas with Green Splashback and Pink Splashback
Refine by:
Budget
Sort by:Popular Today
1 - 20 of 295 photos
Item 1 of 3
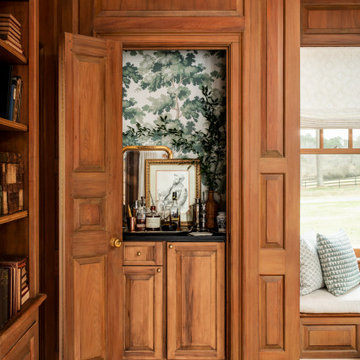
A custom bar was updated with fresh wallpaper, and soapstone counters in the library of this elegant farmhouse.
Photo of a small wet bar in Austin with no sink, raised-panel cabinets, medium wood cabinets, soapstone benchtops, green splashback, light hardwood floors, beige floor and black benchtop.
Photo of a small wet bar in Austin with no sink, raised-panel cabinets, medium wood cabinets, soapstone benchtops, green splashback, light hardwood floors, beige floor and black benchtop.
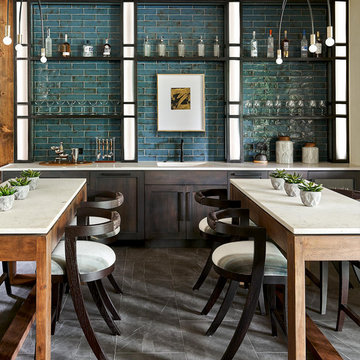
Home Bar, Whitewater Lane, Photography by David Patterson
This is an example of a large country single-wall wet bar in Denver with an integrated sink, dark wood cabinets, solid surface benchtops, subway tile splashback, slate floors, grey floor, white benchtop, shaker cabinets and green splashback.
This is an example of a large country single-wall wet bar in Denver with an integrated sink, dark wood cabinets, solid surface benchtops, subway tile splashback, slate floors, grey floor, white benchtop, shaker cabinets and green splashback.
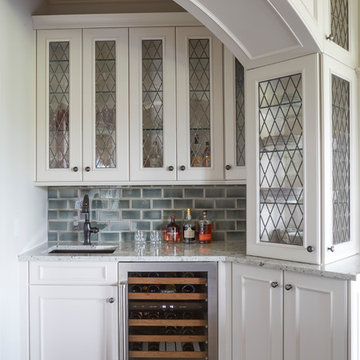
This French country, new construction home features a circular first-floor layout that connects from great room to kitchen and breakfast room, then on to the dining room via a small area that turned out to be ideal for a fully functional bar.
Directly off the kitchen and leading to the dining room, this space is perfectly located for making and serving cocktails whenever the family entertains. In order to make the space feel as open and welcoming as possible while connecting it visually with the kitchen, glass cabinet doors and custom-designed, leaded-glass column cabinetry and millwork archway help the spaces flow together and bring in.
The space is small and tight, so it was critical to make it feel larger and more open. Leaded-glass cabinetry throughout provided the airy feel we were looking for, while showing off sparkling glassware and serving pieces. In addition, finding space for a sink and under-counter refrigerator was challenging, but every wished-for element made it into the final plan.
Photo by Mike Kaskel
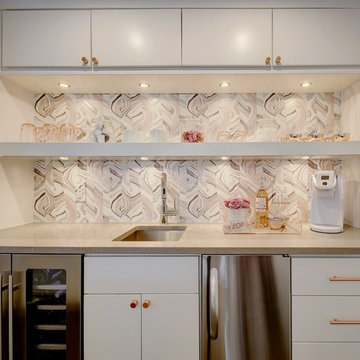
Design ideas for a transitional single-wall wet bar in Austin with an undermount sink, flat-panel cabinets, white cabinets, pink splashback and grey benchtop.
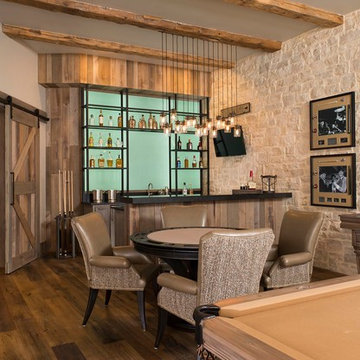
Inspiration for a country wet bar in Dallas with green splashback and dark hardwood floors.

We had the privilege of transforming the kitchen space of a beautiful Grade 2 listed farmhouse located in the serene village of Great Bealings, Suffolk. The property, set within 2 acres of picturesque landscape, presented a unique canvas for our design team. Our objective was to harmonise the traditional charm of the farmhouse with contemporary design elements, achieving a timeless and modern look.
For this project, we selected the Davonport Shoreditch range. The kitchen cabinetry, adorned with cock-beading, was painted in 'Plaster Pink' by Farrow & Ball, providing a soft, warm hue that enhances the room's welcoming atmosphere.
The countertops were Cloudy Gris by Cosistone, which complements the cabinetry's gentle tones while offering durability and a luxurious finish.
The kitchen was equipped with state-of-the-art appliances to meet the modern homeowner's needs, including:
- 2 Siemens under-counter ovens for efficient cooking.
- A Capel 90cm full flex hob with a downdraught extractor, blending seamlessly into the design.
- Shaws Ribblesdale sink, combining functionality with aesthetic appeal.
- Liebherr Integrated tall fridge, ensuring ample storage with a sleek design.
- Capel full-height wine cabinet, a must-have for wine enthusiasts.
- An additional Liebherr under-counter fridge for extra convenience.
Beyond the main kitchen, we designed and installed a fully functional pantry, addressing storage needs and organising the space.
Our clients sought to create a space that respects the property's historical essence while infusing modern elements that reflect their style. The result is a pared-down traditional look with a contemporary twist, achieving a balanced and inviting kitchen space that serves as the heart of the home.
This project exemplifies our commitment to delivering bespoke kitchen solutions that meet our clients' aspirations. Feel inspired? Get in touch to get started.
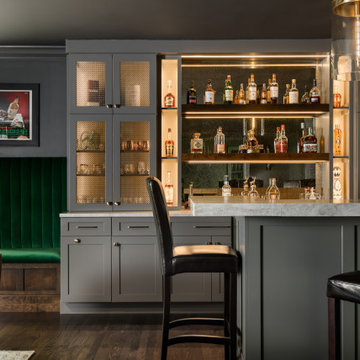
Photographed by Karen Palmer - Photography for Karen Korn Interiors
This is an example of a transitional home bar in St Louis with shaker cabinets, green splashback, subway tile splashback and brown floor.
This is an example of a transitional home bar in St Louis with shaker cabinets, green splashback, subway tile splashback and brown floor.
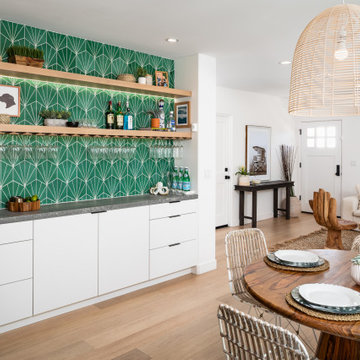
Mid-sized contemporary single-wall home bar in San Diego with flat-panel cabinets, white cabinets, quartz benchtops, green splashback, mosaic tile splashback, medium hardwood floors and grey benchtop.
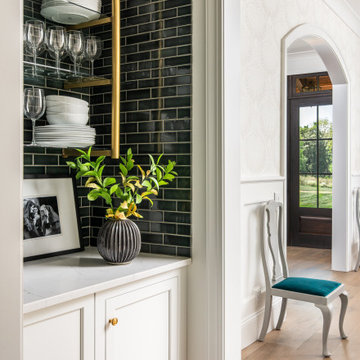
Photography: Garett + Carrie Buell of Studiobuell/ studiobuell.com
Inspiration for a mid-sized traditional galley wet bar in Nashville with shaker cabinets, white cabinets, marble benchtops, green splashback, medium hardwood floors, white benchtop, subway tile splashback and brown floor.
Inspiration for a mid-sized traditional galley wet bar in Nashville with shaker cabinets, white cabinets, marble benchtops, green splashback, medium hardwood floors, white benchtop, subway tile splashback and brown floor.
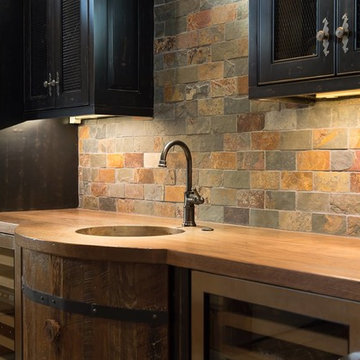
Aperture Vision Photography
Mid-sized midcentury single-wall wet bar in Other with an undermount sink, wood benchtops, black cabinets, green splashback, slate floors, slate splashback, brown benchtop and recessed-panel cabinets.
Mid-sized midcentury single-wall wet bar in Other with an undermount sink, wood benchtops, black cabinets, green splashback, slate floors, slate splashback, brown benchtop and recessed-panel cabinets.
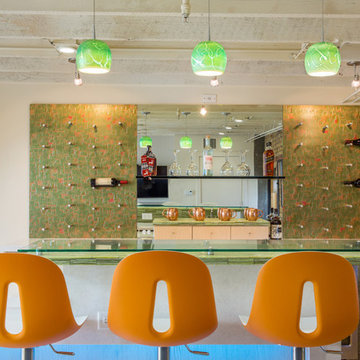
Trina Knudsen
Design ideas for a mid-sized contemporary single-wall seated home bar in Salt Lake City with light wood cabinets, glass benchtops and green splashback.
Design ideas for a mid-sized contemporary single-wall seated home bar in Salt Lake City with light wood cabinets, glass benchtops and green splashback.
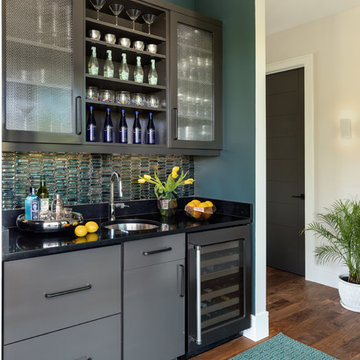
Inspiration for a transitional single-wall wet bar in Miami with an undermount sink, flat-panel cabinets, grey cabinets, green splashback, dark hardwood floors and black benchtop.
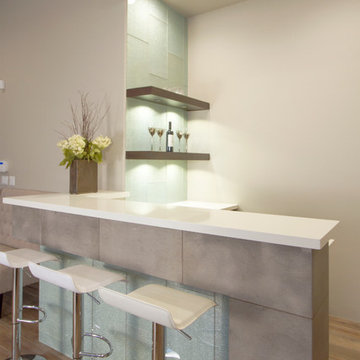
Taube Photography
Mid-sized transitional l-shaped seated home bar in Phoenix with no sink, shaker cabinets, granite benchtops, green splashback, glass tile splashback, light hardwood floors, beige cabinets, brown floor and white benchtop.
Mid-sized transitional l-shaped seated home bar in Phoenix with no sink, shaker cabinets, granite benchtops, green splashback, glass tile splashback, light hardwood floors, beige cabinets, brown floor and white benchtop.
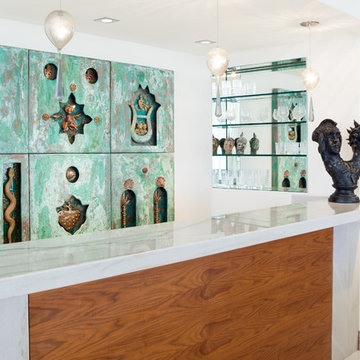
Custom Bar
This is an example of a mid-sized eclectic single-wall home bar in Miami with porcelain floors, open cabinets and green splashback.
This is an example of a mid-sized eclectic single-wall home bar in Miami with porcelain floors, open cabinets and green splashback.

Wetbar featuring gold sink and faucet; white countertop and floating shelves; white sinkbase and wine cooler with custom cabinet door
Photo of a small beach style single-wall wet bar in Jacksonville with an undermount sink, flat-panel cabinets, white cabinets, quartzite benchtops, green splashback, brown floor and white benchtop.
Photo of a small beach style single-wall wet bar in Jacksonville with an undermount sink, flat-panel cabinets, white cabinets, quartzite benchtops, green splashback, brown floor and white benchtop.
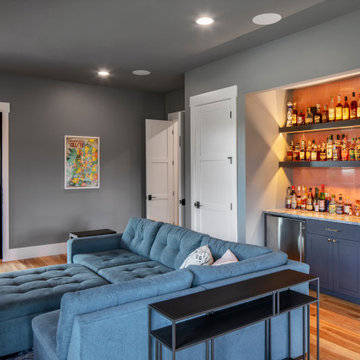
This is an example of a large country bar cart in Austin with no sink, shaker cabinets, grey cabinets, marble benchtops, pink splashback, ceramic splashback, medium hardwood floors, brown floor and grey benchtop.

Design ideas for a small country single-wall home bar in Portland with no sink, shaker cabinets, light wood cabinets, green splashback, multi-coloured floor and white benchtop.

Photo of a mid-sized transitional single-wall home bar in Denver with shaker cabinets, green cabinets, quartzite benchtops, green splashback, ceramic splashback, medium hardwood floors, beige floor and white benchtop.
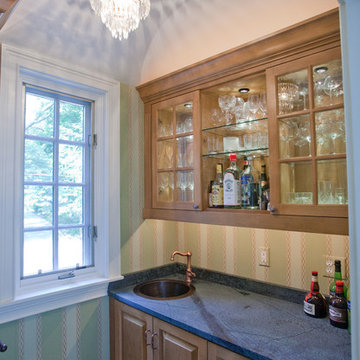
This wet bar used to be a coat closet! We emptied the closet, removed the door, continued the hall floor tile and created a space for the homeowners to play bar tender!
Hammered copper bar sink, copper bar faucet, soapstone countertops, vintage chandelier, under-cabinet lighting, ice maker.
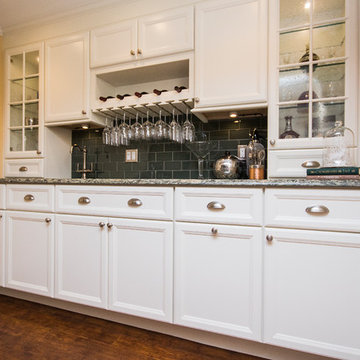
Photo of a mid-sized traditional galley seated home bar in Providence with an undermount sink, recessed-panel cabinets, white cabinets, quartzite benchtops, green splashback, glass tile splashback and vinyl floors.
Home Bar Design Ideas with Green Splashback and Pink Splashback
1