Home Bar Design Ideas with Green Splashback and Yellow Splashback
Refine by:
Budget
Sort by:Popular Today
1 - 20 of 370 photos
Item 1 of 3
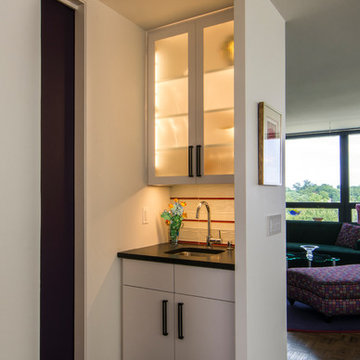
Compact home wet bar, galley style.
Inspiration for a small midcentury galley wet bar in Baltimore with an undermount sink, flat-panel cabinets, white cabinets, granite benchtops, yellow splashback, ceramic splashback, medium hardwood floors, brown floor and black benchtop.
Inspiration for a small midcentury galley wet bar in Baltimore with an undermount sink, flat-panel cabinets, white cabinets, granite benchtops, yellow splashback, ceramic splashback, medium hardwood floors, brown floor and black benchtop.
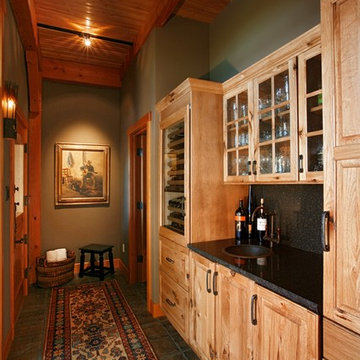
Design ideas for a mid-sized country single-wall wet bar in Other with a drop-in sink, raised-panel cabinets, light wood cabinets, green splashback, stone slab splashback and porcelain floors.

Wet bar with black shaker cabinets, marble countertop beverage fridge, wine cooler, wine storage, black faucet and round sink with brushed gold hardware.
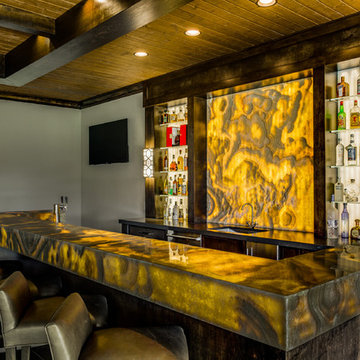
This masculine and modern Onyx Nuvolato marble bar and feature wall is perfect for hosting everything from game-day events to large cocktail parties. The onyx countertops and feature wall are backlit with LED lights to create a warm glow throughout the room. The remnants from this project were fashioned to create a matching backlit fireplace. Open shelving provides storage and display, while a built in tap provides quick access and easy storage for larger bulk items.
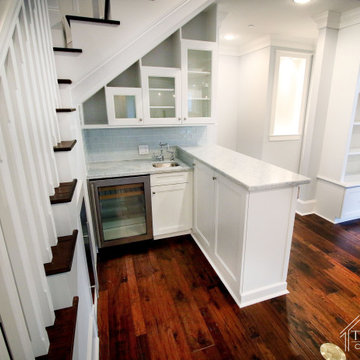
A transitional custom-built home designed and built by Tradition Custom Homes in Houston, Texas.
Inspiration for a small transitional l-shaped wet bar in Houston with an undermount sink, glass-front cabinets, white cabinets, granite benchtops, green splashback, subway tile splashback, medium hardwood floors, brown floor and multi-coloured benchtop.
Inspiration for a small transitional l-shaped wet bar in Houston with an undermount sink, glass-front cabinets, white cabinets, granite benchtops, green splashback, subway tile splashback, medium hardwood floors, brown floor and multi-coloured benchtop.
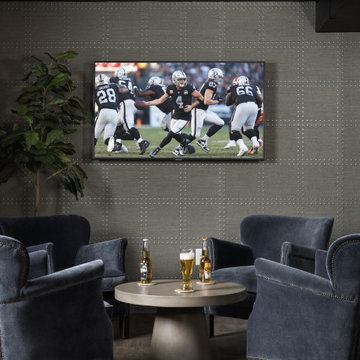
Photo of a small transitional galley wet bar in New York with a drop-in sink, shaker cabinets, dark wood cabinets, granite benchtops, yellow splashback, mirror splashback, vinyl floors, brown floor and multi-coloured benchtop.
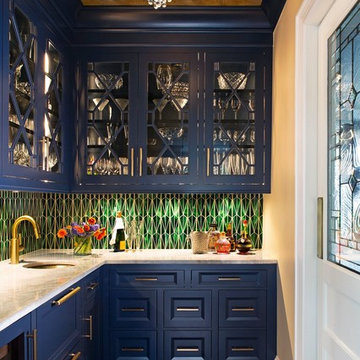
This is an example of a traditional l-shaped home bar in New York with an undermount sink, recessed-panel cabinets, blue cabinets, green splashback, dark hardwood floors, brown floor and white benchtop.

This is an example of a transitional single-wall home bar in Miami with an undermount sink, shaker cabinets, white cabinets, green splashback, mosaic tile splashback, light hardwood floors, beige floor and white benchtop.
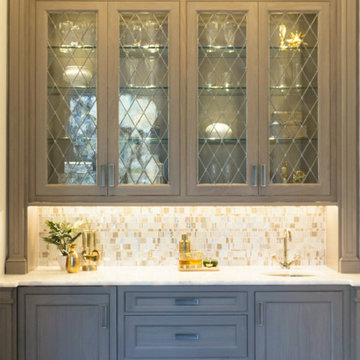
This wet bar has the perfect mix of materials - a light gray-wash stain, mirror and glass mosaic backsplash and a touch brass.
Builder: Heritage Luxury Homes
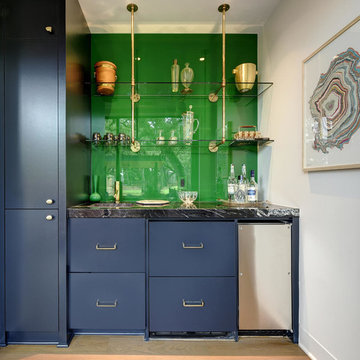
Mid-sized transitional single-wall wet bar in Austin with an integrated sink, flat-panel cabinets, blue cabinets, green splashback, glass sheet splashback, light hardwood floors, beige floor and marble benchtops.

Design ideas for a small country single-wall home bar in Portland with no sink, shaker cabinets, light wood cabinets, green splashback, multi-coloured floor and white benchtop.

This project is in progress with construction beginning July '22. We are expanding and relocating an existing home bar, adding millwork for the walls, and painting the walls and ceiling in a high gloss emerald green. The furnishings budget is $50,000.
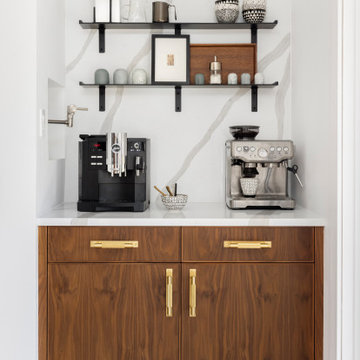
Design ideas for a small contemporary single-wall wet bar in Denver with flat-panel cabinets, medium wood cabinets, quartz benchtops, yellow splashback, engineered quartz splashback and white benchtop.
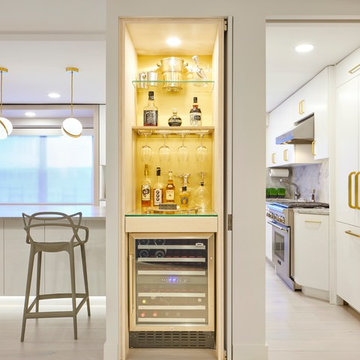
A bespoke bar cabinet with dual-zone wine cooler. Pocket door recedes into the adjacent wall. Glass shelves allow more light.
Small contemporary single-wall home bar in New York with glass benchtops and yellow splashback.
Small contemporary single-wall home bar in New York with glass benchtops and yellow splashback.
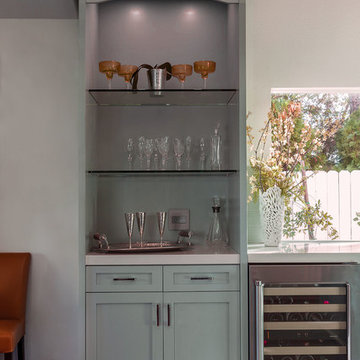
expanded updated kitchen with custom shaker two-tone cabinets, light & bright, Mix of stainless steel & ORB finishes. Eat in island & entertainment bar adjacent to wine refrigerator.
Photography ~ VT Fine Art Photography
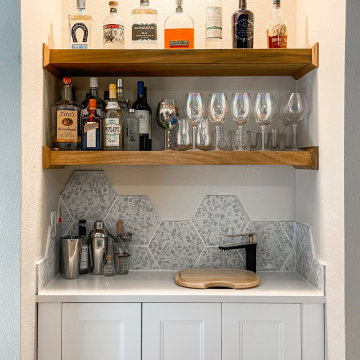
Updated wet bar with a new sink and faucet, new shaker cabinets and floating wood shelves to match kitchen cabinets. Staggered terrazzo tile backsplash completes the look.
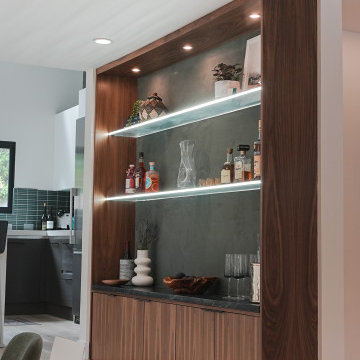
Custom Walnut Bar for a complete home remodel in Santa Monica
This is an example of a large beach style single-wall home bar in Los Angeles with no sink, flat-panel cabinets, medium wood cabinets, soapstone benchtops, green splashback, light hardwood floors, beige floor and green benchtop.
This is an example of a large beach style single-wall home bar in Los Angeles with no sink, flat-panel cabinets, medium wood cabinets, soapstone benchtops, green splashback, light hardwood floors, beige floor and green benchtop.

Our clients relocated to Ann Arbor and struggled to find an open layout home that was fully functional for their family. We worked to create a modern inspired home with convenient features and beautiful finishes.
This 4,500 square foot home includes 6 bedrooms, and 5.5 baths. In addition to that, there is a 2,000 square feet beautifully finished basement. It has a semi-open layout with clean lines to adjacent spaces, and provides optimum entertaining for both adults and kids.
The interior and exterior of the home has a combination of modern and transitional styles with contrasting finishes mixed with warm wood tones and geometric patterns.
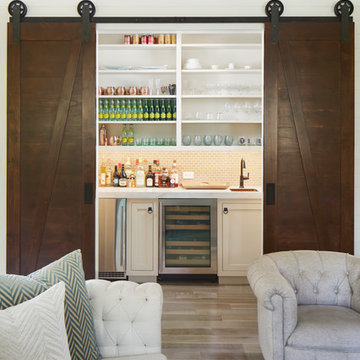
Woodmont Ave. Residence Home Bar. Construction by RisherMartin Fine Homes. Photography by Andrea Calo. Landscaping by West Shop Design.
Photo of a mid-sized country galley wet bar in Austin with an undermount sink, shaker cabinets, white cabinets, quartz benchtops, yellow splashback, subway tile splashback, light hardwood floors, beige floor and beige benchtop.
Photo of a mid-sized country galley wet bar in Austin with an undermount sink, shaker cabinets, white cabinets, quartz benchtops, yellow splashback, subway tile splashback, light hardwood floors, beige floor and beige benchtop.
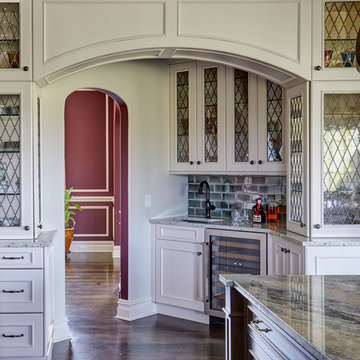
This French country, new construction home features a circular first-floor layout that connects from great room to kitchen and breakfast room, then on to the dining room via a small area that turned out to be ideal for a fully functional bar.
Directly off the kitchen and leading to the dining room, this space is perfectly located for making and serving cocktails whenever the family entertains. In order to make the space feel as open and welcoming as possible while connecting it visually with the kitchen, glass cabinet doors and custom-designed, leaded-glass column cabinetry and millwork archway help the spaces flow together and bring in.
The space is small and tight, so it was critical to make it feel larger and more open. Leaded-glass cabinetry throughout provided the airy feel we were looking for, while showing off sparkling glassware and serving pieces. In addition, finding space for a sink and under-counter refrigerator was challenging, but every wished-for element made it into the final plan.
Photo by Mike Kaskel
Home Bar Design Ideas with Green Splashback and Yellow Splashback
1