Home Bar Design Ideas with Green Splashback
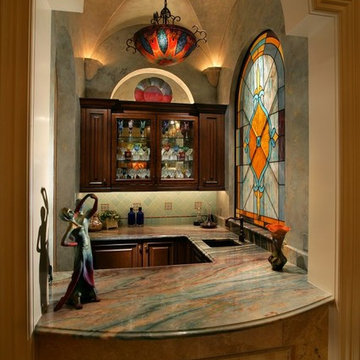
Doug Thompson Photography
This is an example of a traditional u-shaped wet bar in Miami with raised-panel cabinets, dark wood cabinets and green splashback.
This is an example of a traditional u-shaped wet bar in Miami with raised-panel cabinets, dark wood cabinets and green splashback.
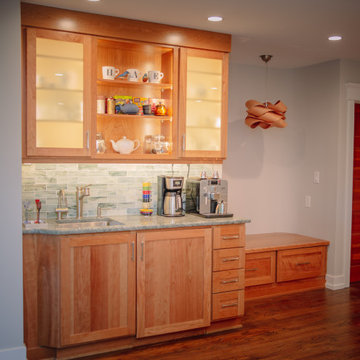
Mid-sized midcentury single-wall wet bar in Other with an undermount sink, shaker cabinets, medium wood cabinets, quartzite benchtops, green splashback, subway tile splashback, medium hardwood floors, brown floor and green benchtop.
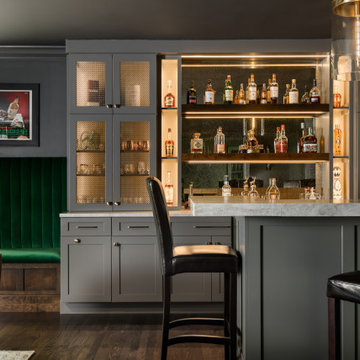
Photographed by Karen Palmer - Photography for Karen Korn Interiors
This is an example of a transitional home bar in St Louis with shaker cabinets, green splashback, subway tile splashback and brown floor.
This is an example of a transitional home bar in St Louis with shaker cabinets, green splashback, subway tile splashback and brown floor.
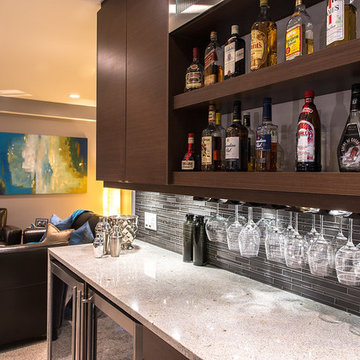
Demetri Gianni Photography.
demetrigianni.com
Inspiration for a modern seated home bar in Edmonton with flat-panel cabinets, brown cabinets, laminate benchtops, green splashback, glass tile splashback and linoleum floors.
Inspiration for a modern seated home bar in Edmonton with flat-panel cabinets, brown cabinets, laminate benchtops, green splashback, glass tile splashback and linoleum floors.

Vintage German hutch found with same rounded forms as front facade entry of house. Rounded forms on all furniture. Butcher block island counter for direct food prep.
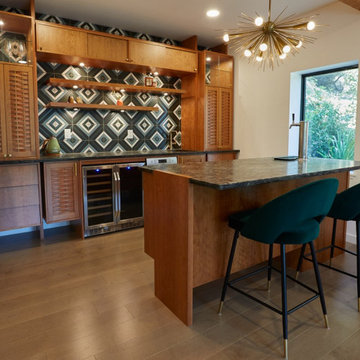
Photo of a mid-sized midcentury galley home bar with an undermount sink, granite benchtops, green splashback, ceramic splashback, light hardwood floors, beige floor and black benchtop.
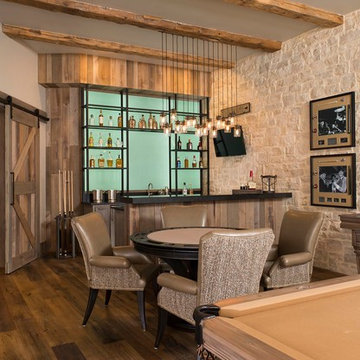
Inspiration for a country wet bar in Dallas with green splashback and dark hardwood floors.
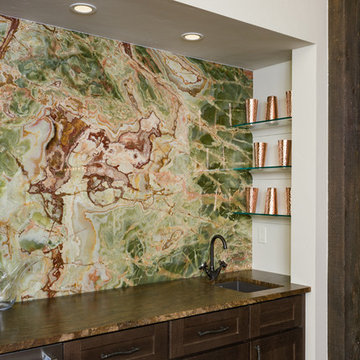
Photography : Scott Griggs Studios
Photo of a country single-wall wet bar in Albuquerque with an undermount sink, granite benchtops, green splashback, stone slab splashback and medium hardwood floors.
Photo of a country single-wall wet bar in Albuquerque with an undermount sink, granite benchtops, green splashback, stone slab splashback and medium hardwood floors.
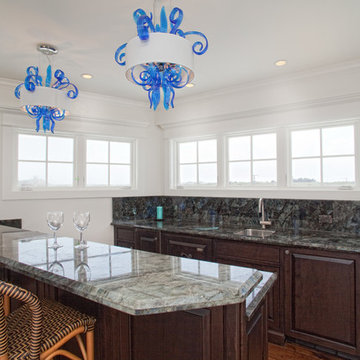
Credit: Ron Rosenzweig
This is an example of a mid-sized traditional single-wall wet bar in Miami with an undermount sink, raised-panel cabinets, dark wood cabinets, granite benchtops, green splashback, mirror splashback and dark hardwood floors.
This is an example of a mid-sized traditional single-wall wet bar in Miami with an undermount sink, raised-panel cabinets, dark wood cabinets, granite benchtops, green splashback, mirror splashback and dark hardwood floors.
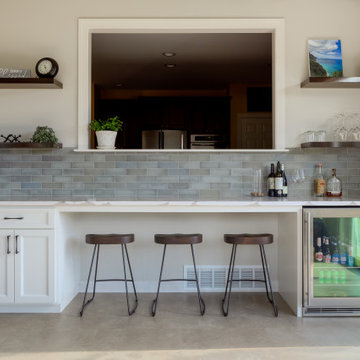
This is an example of a mid-sized transitional single-wall home bar in Columbus with recessed-panel cabinets, white cabinets, quartz benchtops, green splashback, ceramic splashback, vinyl floors, grey floor and white benchtop.
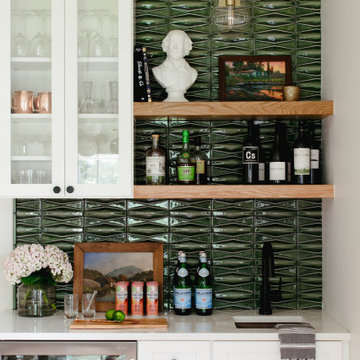
This is a 1906 Denver Square next to our city’s beautiful City Park! This was a sizable remodel that expanded the size of the home on two stories.
Mid-sized contemporary single-wall wet bar in Denver with an undermount sink, glass-front cabinets, green splashback, porcelain splashback and white benchtop.
Mid-sized contemporary single-wall wet bar in Denver with an undermount sink, glass-front cabinets, green splashback, porcelain splashback and white benchtop.
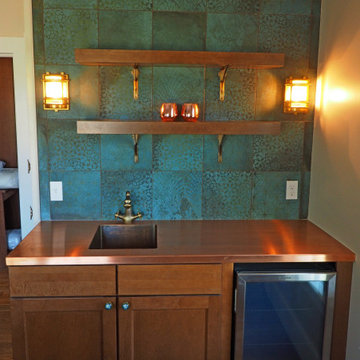
Living Room Bar Area
This is an example of a small traditional single-wall wet bar in Burlington with an integrated sink, shaker cabinets, copper benchtops, green splashback and porcelain splashback.
This is an example of a small traditional single-wall wet bar in Burlington with an integrated sink, shaker cabinets, copper benchtops, green splashback and porcelain splashback.
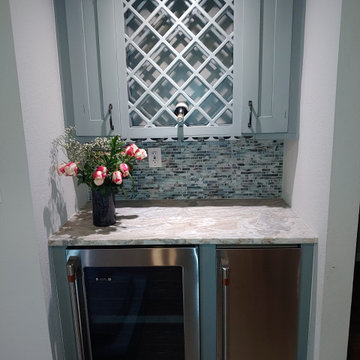
How cute is this little bar? It houses a wine cooler, ice maker and a wine rack.
Inspiration for a small country galley home bar in Tampa with no sink, shaker cabinets, green cabinets, quartzite benchtops, green splashback, glass tile splashback and brown benchtop.
Inspiration for a small country galley home bar in Tampa with no sink, shaker cabinets, green cabinets, quartzite benchtops, green splashback, glass tile splashback and brown benchtop.
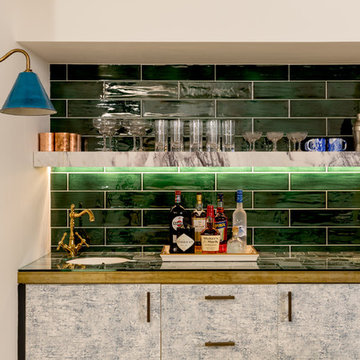
Green metro tiled cocktail bar area.
Large eclectic single-wall wet bar in London with an undermount sink, flat-panel cabinets, grey cabinets, glass benchtops, green splashback and subway tile splashback.
Large eclectic single-wall wet bar in London with an undermount sink, flat-panel cabinets, grey cabinets, glass benchtops, green splashback and subway tile splashback.
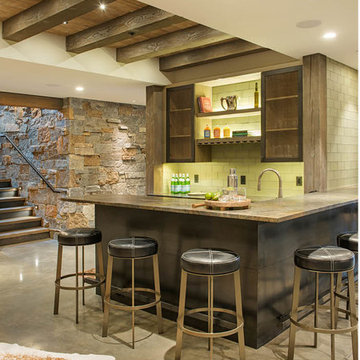
Mountain Peek is a custom residence located within the Yellowstone Club in Big Sky, Montana. The layout of the home was heavily influenced by the site. Instead of building up vertically the floor plan reaches out horizontally with slight elevations between different spaces. This allowed for beautiful views from every space and also gave us the ability to play with roof heights for each individual space. Natural stone and rustic wood are accented by steal beams and metal work throughout the home.
(photos by Whitney Kamman)
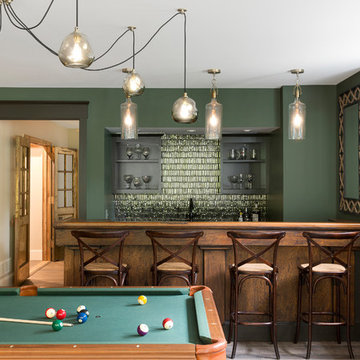
spacecrafting
Large transitional single-wall seated home bar in Minneapolis with an undermount sink, open cabinets, quartz benchtops, green splashback, glass tile splashback, dark hardwood floors and brown floor.
Large transitional single-wall seated home bar in Minneapolis with an undermount sink, open cabinets, quartz benchtops, green splashback, glass tile splashback, dark hardwood floors and brown floor.
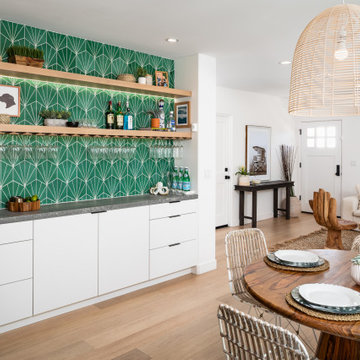
Mid-sized contemporary single-wall home bar in San Diego with flat-panel cabinets, white cabinets, quartz benchtops, green splashback, mosaic tile splashback, medium hardwood floors and grey benchtop.
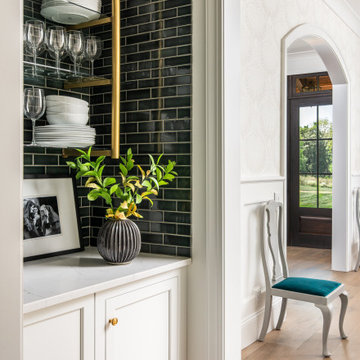
Photography: Garett + Carrie Buell of Studiobuell/ studiobuell.com
Inspiration for a mid-sized traditional galley wet bar in Nashville with shaker cabinets, white cabinets, marble benchtops, green splashback, medium hardwood floors, white benchtop, subway tile splashback and brown floor.
Inspiration for a mid-sized traditional galley wet bar in Nashville with shaker cabinets, white cabinets, marble benchtops, green splashback, medium hardwood floors, white benchtop, subway tile splashback and brown floor.
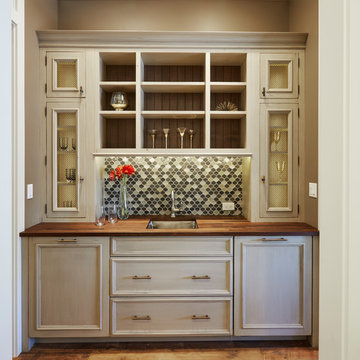
Project by Vine Street Design / www.vinestdesign.com
Photography by Mike Kaskel / michaelalankaskel.com
Photo of a small transitional single-wall wet bar in Chicago with an undermount sink, flat-panel cabinets, beige cabinets, wood benchtops, green splashback, medium hardwood floors, brown floor and brown benchtop.
Photo of a small transitional single-wall wet bar in Chicago with an undermount sink, flat-panel cabinets, beige cabinets, wood benchtops, green splashback, medium hardwood floors, brown floor and brown benchtop.
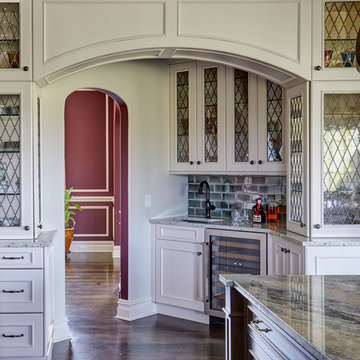
This French country, new construction home features a circular first-floor layout that connects from great room to kitchen and breakfast room, then on to the dining room via a small area that turned out to be ideal for a fully functional bar.
Directly off the kitchen and leading to the dining room, this space is perfectly located for making and serving cocktails whenever the family entertains. In order to make the space feel as open and welcoming as possible while connecting it visually with the kitchen, glass cabinet doors and custom-designed, leaded-glass column cabinetry and millwork archway help the spaces flow together and bring in.
The space is small and tight, so it was critical to make it feel larger and more open. Leaded-glass cabinetry throughout provided the airy feel we were looking for, while showing off sparkling glassware and serving pieces. In addition, finding space for a sink and under-counter refrigerator was challenging, but every wished-for element made it into the final plan.
Photo by Mike Kaskel
Home Bar Design Ideas with Green Splashback
2