Home Bar Design Ideas with Beige Cabinets and Grey Benchtop
Refine by:
Budget
Sort by:Popular Today
1 - 20 of 36 photos
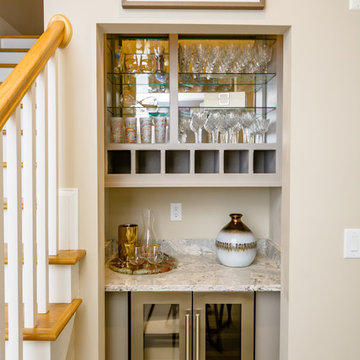
Photo of a small transitional single-wall wet bar in Raleigh with no sink, beige cabinets, granite benchtops, carpet, beige floor, grey benchtop and open cabinets.
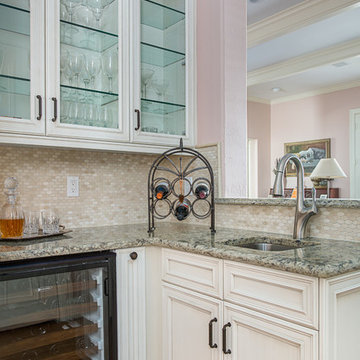
Master Bathroom
Cabinetry: KitchenCraft Integra, Chelsea door style w/ 5-piece drawer fronts, Maple in Millstone painted finish
Hardware: Top Knobs Grace Pull 3-3/4" in polished chrome
Countertops: Cambria Laneshaw quartz, 3cm w/ splashette
Sinks: Toto Rendevous undercounter lavatory in cotton
Plumbing Fixtures and accessories: Brizo Charlotte collection, polished chrome
Tub: Jason Forma Collection freestanding tub w/ AirMasseur in white
Tile: Daltile Volume 1.0 collection 12x12 in sonic white as main flooring material, Largo collection 3x6 in white as main shower/tub surround tile, Fashion Glass Accents collection in Illumini Umber as accent tile, River Pebbles in Chenille White as shower floor material
Bar and Fireplace
Cabinetry: KitchenCraft Integra, Chatham door style w/ 5-piece drawer fronts, Maple in Millstone finish
Hardware: Amerock Padma pull in antique rust, matching Inspirations knob on small pull out in bar
Countertops: Caesarstone Collarada Drift, 3cm
Sink: Blanco Stellar Bar Bowl
Faucet: Blanco Napa Bar Faucet in stainless
Backsplash tile: Daltile Crema Marfil Oval Mosaic, polished
Fireplace tile: Daltile Slate Indian Multicolor Natural Cleft in brick joint mosaic
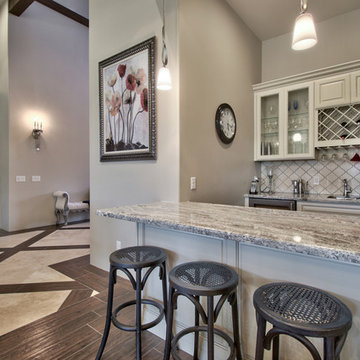
I PLAN, LLC
Inspiration for a mid-sized traditional single-wall seated home bar in Phoenix with an undermount sink, raised-panel cabinets, beige cabinets, granite benchtops, white splashback, ceramic splashback, dark hardwood floors, brown floor and grey benchtop.
Inspiration for a mid-sized traditional single-wall seated home bar in Phoenix with an undermount sink, raised-panel cabinets, beige cabinets, granite benchtops, white splashback, ceramic splashback, dark hardwood floors, brown floor and grey benchtop.
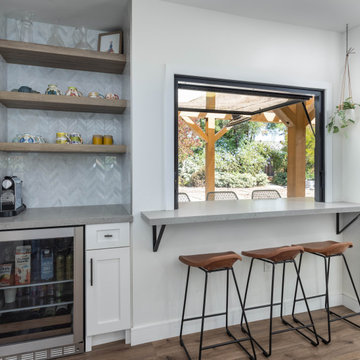
Bar area with a mini-refrigerator for extra storage. With the open window to the outside patio to the kitchen, guests and homeowners can enjoy each other's company from both sides.
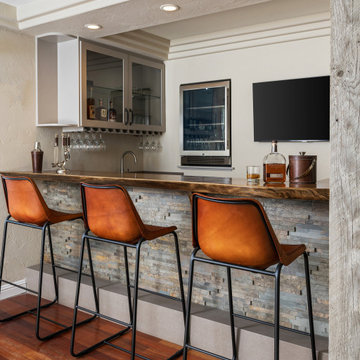
Refreshed home bar: Removed green tile facade and added ledger stone, live edge wood countertop, quartz countertop and foot rest, painted existing cabinetry, installed new beverage refrigerator, wrapped columns with reclaimed barnwood, paint and furnishings
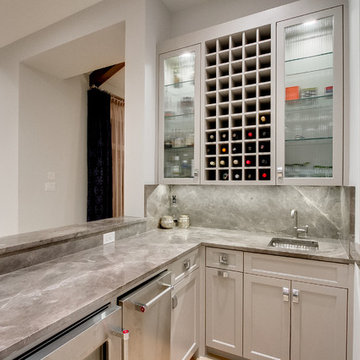
Design ideas for an u-shaped wet bar in Dallas with an undermount sink, shaker cabinets, beige cabinets, grey splashback, marble splashback and grey benchtop.
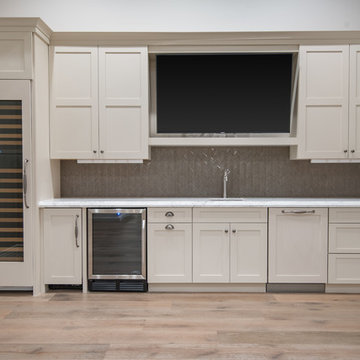
We built a dream home on this 1.4 acre lot in beautiful Paradise Valley. The property boasts breathtaking Mummy Mountain views from the back and Scottsdale Mountain views from the front. There are so few properties that enjoy the spectacular views this home has to offer.
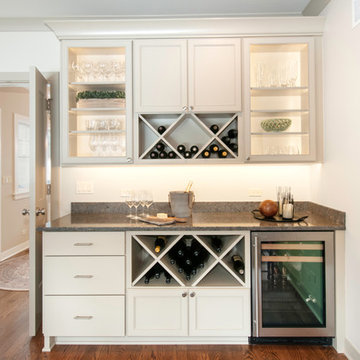
Inspiration for a small country single-wall home bar in Chicago with recessed-panel cabinets, beige cabinets, quartz benchtops, medium hardwood floors and grey benchtop.
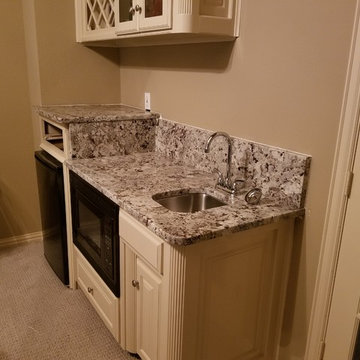
This is an example of a small traditional single-wall wet bar in Dallas with an undermount sink, glass-front cabinets, beige cabinets, granite benchtops, carpet, brown floor and grey benchtop.
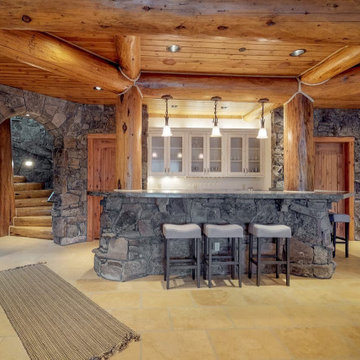
The lovely bar at the center of everything downstairs- the game room bedrooms and it looks out at the mountains and ski resort, even from the bottom level!
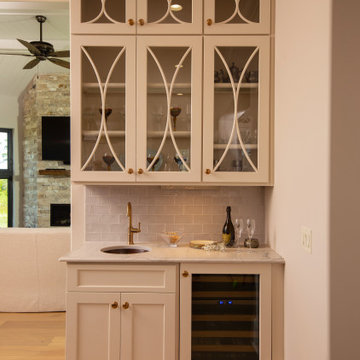
A Wine Bar Was Included Within The Kitchen Design
Photo of a small traditional single-wall wet bar in Other with an undermount sink, glass-front cabinets, beige cabinets, quartzite benchtops, grey splashback, glass tile splashback, light hardwood floors, beige floor and grey benchtop.
Photo of a small traditional single-wall wet bar in Other with an undermount sink, glass-front cabinets, beige cabinets, quartzite benchtops, grey splashback, glass tile splashback, light hardwood floors, beige floor and grey benchtop.
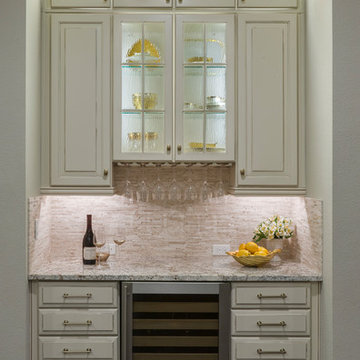
Kitchen bar area is a quaint place to mix a drink or serve a dessert. Travertine backsplash, granite counter and water textured glass.
Larry Taylor Photography
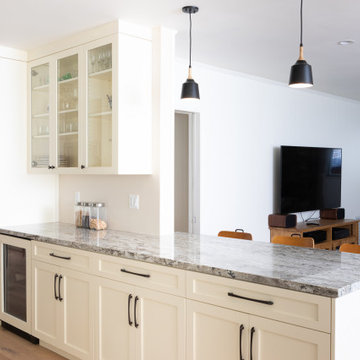
A complete remodel of kitchen and laundry room with new custom made, shaker style cabinets, new quartz countertops, dark hand made like tile backsplash, new stainless steel appliances.
Layout and design by Overland Remodeling and Builders
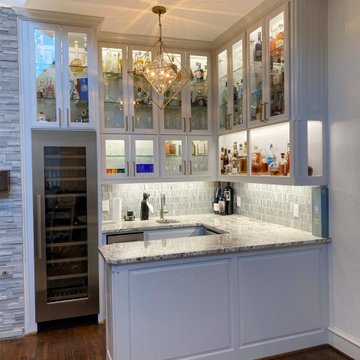
This is an example of a transitional wet bar in Other with an undermount sink, glass-front cabinets, beige cabinets, granite benchtops, grey splashback, glass tile splashback, dark hardwood floors, brown floor and grey benchtop.
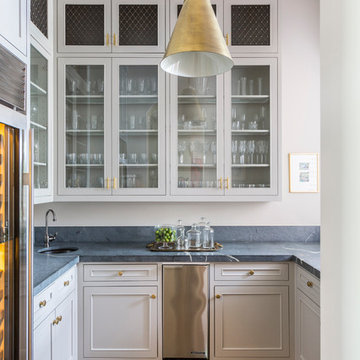
Design ideas for a beach style u-shaped home bar in Houston with medium hardwood floors, an undermount sink, glass-front cabinets, beige cabinets and grey benchtop.
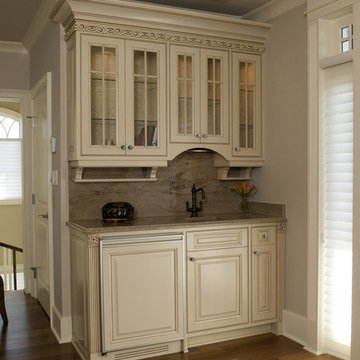
Very beautiful and convenient coffee bar in the master bedroom suite. The undercounter fridge is hidden with a panel
Inspiration for a small traditional galley wet bar in Wilmington with an undermount sink, raised-panel cabinets, beige cabinets, granite benchtops, grey splashback, granite splashback and grey benchtop.
Inspiration for a small traditional galley wet bar in Wilmington with an undermount sink, raised-panel cabinets, beige cabinets, granite benchtops, grey splashback, granite splashback and grey benchtop.
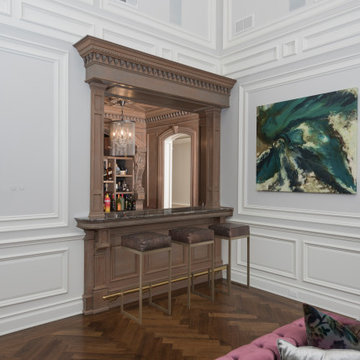
Inspiration for a mid-sized transitional galley seated home bar in New York with an undermount sink, open cabinets, beige cabinets, granite benchtops, multi-coloured splashback, mirror splashback and grey benchtop.
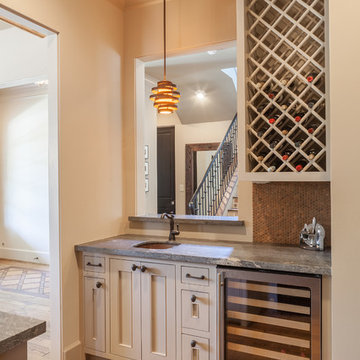
Benjamin Hill Photography
Inspiration for a large industrial single-wall wet bar in Houston with an undermount sink, shaker cabinets, beige cabinets, marble benchtops, brown splashback, medium hardwood floors, brown floor and grey benchtop.
Inspiration for a large industrial single-wall wet bar in Houston with an undermount sink, shaker cabinets, beige cabinets, marble benchtops, brown splashback, medium hardwood floors, brown floor and grey benchtop.
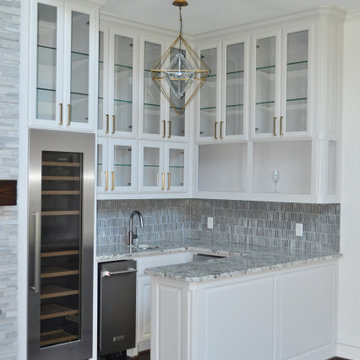
Photo of a transitional wet bar in Other with an undermount sink, glass-front cabinets, beige cabinets, granite benchtops, grey splashback, glass tile splashback, dark hardwood floors, brown floor and grey benchtop.
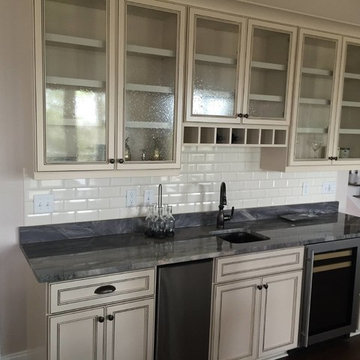
Inspiration for a mid-sized traditional single-wall wet bar in Charleston with an undermount sink, recessed-panel cabinets, beige cabinets, granite benchtops, white splashback, subway tile splashback, dark hardwood floors, brown floor and grey benchtop.
Home Bar Design Ideas with Beige Cabinets and Grey Benchtop
1