Home Bar Design Ideas with Green Splashback and Grey Benchtop
Refine by:
Budget
Sort by:Popular Today
1 - 14 of 14 photos
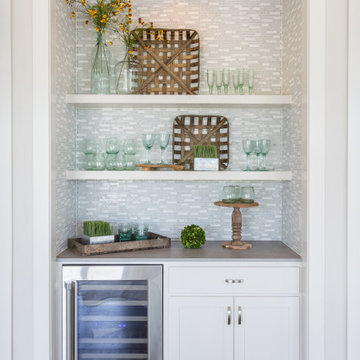
Small country single-wall wet bar in Austin with shaker cabinets, white cabinets, green splashback, matchstick tile splashback, medium hardwood floors, brown floor and grey benchtop.
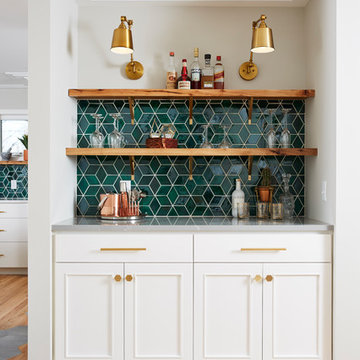
Alyssa Lee Photography
This is an example of a transitional single-wall home bar in Minneapolis with white cabinets, ceramic splashback, no sink, recessed-panel cabinets, green splashback, light hardwood floors, beige floor and grey benchtop.
This is an example of a transitional single-wall home bar in Minneapolis with white cabinets, ceramic splashback, no sink, recessed-panel cabinets, green splashback, light hardwood floors, beige floor and grey benchtop.
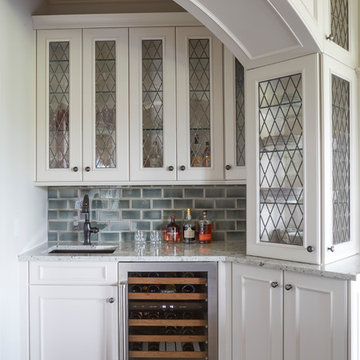
This French country, new construction home features a circular first-floor layout that connects from great room to kitchen and breakfast room, then on to the dining room via a small area that turned out to be ideal for a fully functional bar.
Directly off the kitchen and leading to the dining room, this space is perfectly located for making and serving cocktails whenever the family entertains. In order to make the space feel as open and welcoming as possible while connecting it visually with the kitchen, glass cabinet doors and custom-designed, leaded-glass column cabinetry and millwork archway help the spaces flow together and bring in.
The space is small and tight, so it was critical to make it feel larger and more open. Leaded-glass cabinetry throughout provided the airy feel we were looking for, while showing off sparkling glassware and serving pieces. In addition, finding space for a sink and under-counter refrigerator was challenging, but every wished-for element made it into the final plan.
Photo by Mike Kaskel
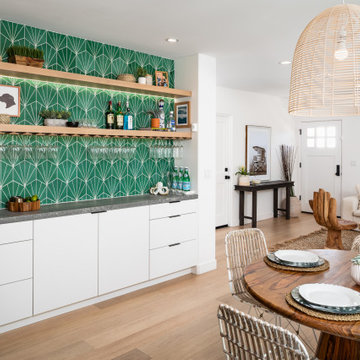
Mid-sized contemporary single-wall home bar in San Diego with flat-panel cabinets, white cabinets, quartz benchtops, green splashback, mosaic tile splashback, medium hardwood floors and grey benchtop.
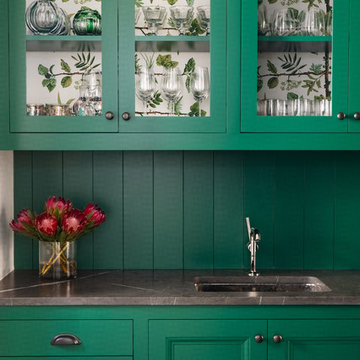
Austin Victorian by Chango & Co.
Architectural Advisement & Interior Design by Chango & Co.
Architecture by William Hablinski
Construction by J Pinnelli Co.
Photography by Sarah Elliott
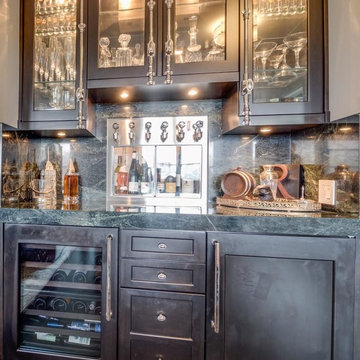
Athos Kyriakides
Photo of a mid-sized transitional single-wall wet bar in New York with no sink, black cabinets, marble benchtops, green splashback, stone slab splashback, dark hardwood floors, brown floor and grey benchtop.
Photo of a mid-sized transitional single-wall wet bar in New York with no sink, black cabinets, marble benchtops, green splashback, stone slab splashback, dark hardwood floors, brown floor and grey benchtop.
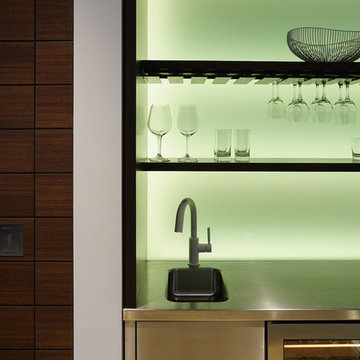
This is an example of a mid-sized contemporary single-wall wet bar in New York with open cabinets, dark wood cabinets, stainless steel benchtops, green splashback and grey benchtop.
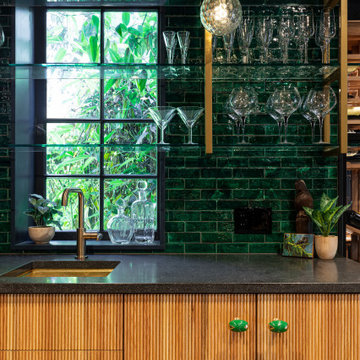
A close up of the reeded cabinet fronts and bar shelving show off the unique palette of this basement bar.
Inspiration for a large eclectic single-wall wet bar in Portland with an undermount sink, flat-panel cabinets, light wood cabinets, quartz benchtops, green splashback, ceramic splashback, concrete floors, grey floor and grey benchtop.
Inspiration for a large eclectic single-wall wet bar in Portland with an undermount sink, flat-panel cabinets, light wood cabinets, quartz benchtops, green splashback, ceramic splashback, concrete floors, grey floor and grey benchtop.
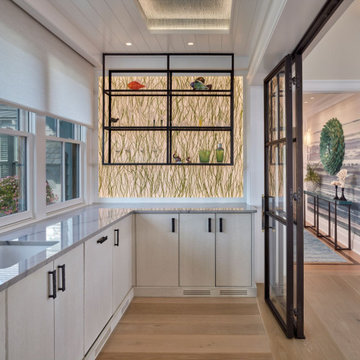
A wet bar with an illuminated background wall is set apart from the great room by a glass and iron door system.
Inspiration for a transitional galley wet bar in Philadelphia with an undermount sink, flat-panel cabinets, white cabinets, marble benchtops, green splashback, glass sheet splashback, medium hardwood floors, brown floor and grey benchtop.
Inspiration for a transitional galley wet bar in Philadelphia with an undermount sink, flat-panel cabinets, white cabinets, marble benchtops, green splashback, glass sheet splashback, medium hardwood floors, brown floor and grey benchtop.
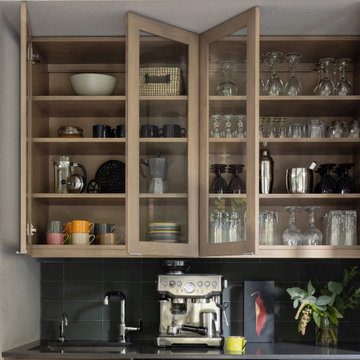
Photo of a small contemporary single-wall wet bar in Portland with an undermount sink, flat-panel cabinets, brown cabinets, quartz benchtops, green splashback, glass tile splashback, medium hardwood floors, brown floor and grey benchtop.
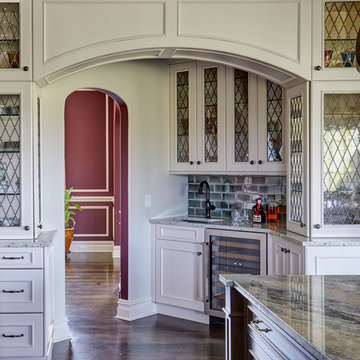
This French country, new construction home features a circular first-floor layout that connects from great room to kitchen and breakfast room, then on to the dining room via a small area that turned out to be ideal for a fully functional bar.
Directly off the kitchen and leading to the dining room, this space is perfectly located for making and serving cocktails whenever the family entertains. In order to make the space feel as open and welcoming as possible while connecting it visually with the kitchen, glass cabinet doors and custom-designed, leaded-glass column cabinetry and millwork archway help the spaces flow together and bring in.
The space is small and tight, so it was critical to make it feel larger and more open. Leaded-glass cabinetry throughout provided the airy feel we were looking for, while showing off sparkling glassware and serving pieces. In addition, finding space for a sink and under-counter refrigerator was challenging, but every wished-for element made it into the final plan.
Photo by Mike Kaskel
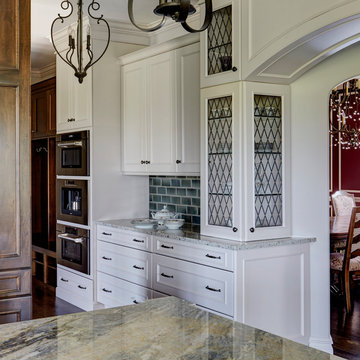
This French country, new construction home features a circular first-floor layout that connects from great room to kitchen and breakfast room, then on to the dining room via a small area that turned out to be ideal for a fully functional bar.
Directly off the kitchen and leading to the dining room, this space is perfectly located for making and serving cocktails whenever the family entertains. In order to make the space feel as open and welcoming as possible while connecting it visually with the kitchen, glass cabinet doors and custom-designed, leaded-glass column cabinetry and millwork archway help the spaces flow together and bring in.
The space is small and tight, so it was critical to make it feel larger and more open. Leaded-glass cabinetry throughout provided the airy feel we were looking for, while showing off sparkling glassware and serving pieces. In addition, finding space for a sink and under-counter refrigerator was challenging, but every wished-for element made it into the final plan.
Photo by Mike Kaskel
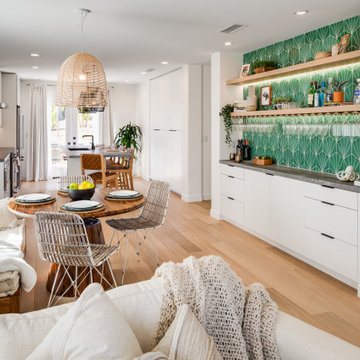
Inspiration for a mid-sized contemporary single-wall home bar in San Diego with flat-panel cabinets, white cabinets, quartz benchtops, green splashback, mosaic tile splashback, medium hardwood floors and grey benchtop.
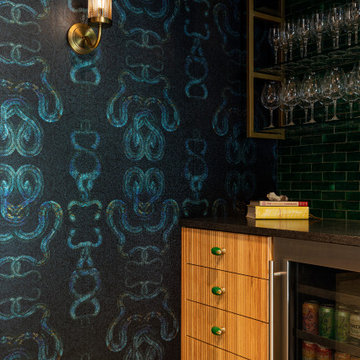
The edgy snake patterned wallpaper is the cherry on top of this basement wet bar!
Inspiration for a large eclectic single-wall wet bar in Portland with an undermount sink, flat-panel cabinets, medium wood cabinets, quartz benchtops, green splashback, ceramic splashback, concrete floors, grey floor and grey benchtop.
Inspiration for a large eclectic single-wall wet bar in Portland with an undermount sink, flat-panel cabinets, medium wood cabinets, quartz benchtops, green splashback, ceramic splashback, concrete floors, grey floor and grey benchtop.
Home Bar Design Ideas with Green Splashback and Grey Benchtop
1