Home Bar Design Ideas with Grey Benchtop and Turquoise Benchtop
Refine by:
Budget
Sort by:Popular Today
1 - 20 of 2,763 photos
Item 1 of 3
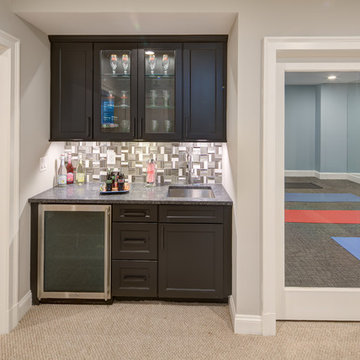
This is an example of a mid-sized transitional single-wall wet bar in DC Metro with an undermount sink, recessed-panel cabinets, dark wood cabinets, granite benchtops, multi-coloured splashback, mosaic tile splashback, carpet, beige floor and grey benchtop.

Design ideas for a contemporary wet bar in Grand Rapids with an undermount sink, flat-panel cabinets, white cabinets, concrete benchtops, white splashback, ceramic splashback, light hardwood floors and grey benchtop.
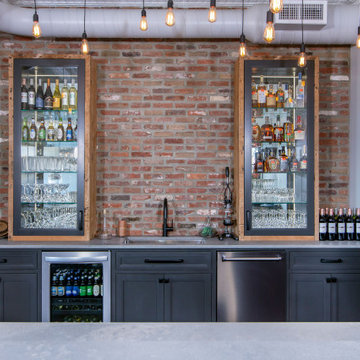
Large bar area made with reclaimed wood. The glass cabinets are also cased with the reclaimed wood. Plenty of storage with custom painted cabinets.
Photo of a large industrial wet bar in Charlotte with concrete benchtops, brick splashback, grey benchtop, an undermount sink, recessed-panel cabinets, grey cabinets and red splashback.
Photo of a large industrial wet bar in Charlotte with concrete benchtops, brick splashback, grey benchtop, an undermount sink, recessed-panel cabinets, grey cabinets and red splashback.
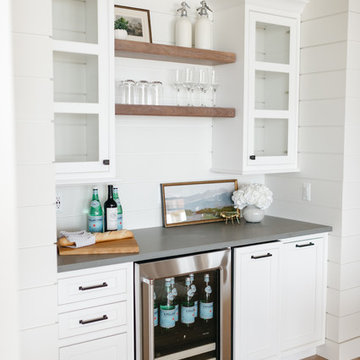
This is an example of a mid-sized country single-wall wet bar in Detroit with no sink, shaker cabinets, white cabinets, quartz benchtops, white splashback, timber splashback, medium hardwood floors, brown floor and grey benchtop.
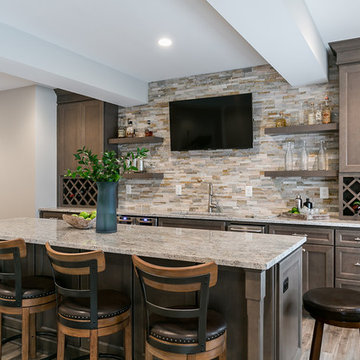
With Summer on its way, having a home bar is the perfect setting to host a gathering with family and friends, and having a functional and totally modern home bar will allow you to do so!
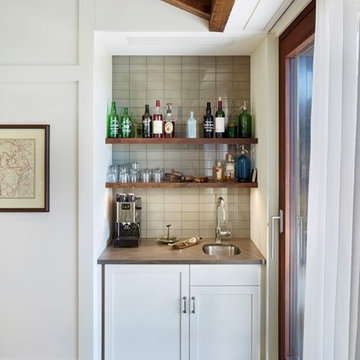
This is an example of a small transitional single-wall wet bar in New York with an undermount sink, grey splashback, light hardwood floors, shaker cabinets, white cabinets, marble benchtops, glass tile splashback and grey benchtop.

Inspiration for a transitional single-wall wet bar in Chicago with an undermount sink, flat-panel cabinets, grey cabinets, white splashback, medium hardwood floors, brown floor and grey benchtop.

Homeowner wanted a modern wet bar with hints of rusticity. These custom cabinets have metal mesh inserts in upper cabinets and painted brick backsplash. The wine storage area is recessed into the wall to allow more open floor space

A clever under-stair bar complete with glass racks, glass rinser, sink, shelf and beverage center
This is an example of a small midcentury single-wall wet bar in Seattle with an undermount sink, shaker cabinets, white cabinets, quartz benchtops, medium hardwood floors and grey benchtop.
This is an example of a small midcentury single-wall wet bar in Seattle with an undermount sink, shaker cabinets, white cabinets, quartz benchtops, medium hardwood floors and grey benchtop.

This is an example of a mid-sized contemporary l-shaped wet bar in San Diego with an undermount sink, flat-panel cabinets, blue cabinets, quartz benchtops, grey splashback, ceramic splashback, laminate floors and grey benchtop.

Custom residential bar, hand made luxury woodwork. Custom cabinets and stools.
This is an example of a small traditional l-shaped seated home bar in New York with an integrated sink, shaker cabinets, grey cabinets, quartz benchtops, medium hardwood floors, brown floor and grey benchtop.
This is an example of a small traditional l-shaped seated home bar in New York with an integrated sink, shaker cabinets, grey cabinets, quartz benchtops, medium hardwood floors, brown floor and grey benchtop.

The second home of a California-based family was intended to use as an East-coast gathering place for their extended family. It was important to deliver elegant, indoor-outdoor living. The kitchen was designed to be the center of this newly renovated home, with a good flow for entertaining and celebrations. The homeowner wanted the cooktop to be in the island facing outward to see everyone. The seating area at the island has a thick, walnut wood countertop that delineates it from the rest of the island's workspace. Both the countertops and backsplash feature a Polished Naica Quartzite for a cohesive effect, while white custom cabinetry and satin brass hardware add subtle hints of glamour. The decision was made to panel the SubZero appliances for a seamless look, while intelligent space planning relocated the door to the butler's pantry/mudroom, where the wine unit and additional sink/dishwasher for large-scale entertaining needs were housed out of sight.

Interior Design: Stephanie Larsen Interior Design Photography: Steven Thompson
Modern single-wall wet bar in Phoenix with flat-panel cabinets, dark wood cabinets, granite benchtops, an undermount sink, grey splashback, porcelain splashback, grey floor and grey benchtop.
Modern single-wall wet bar in Phoenix with flat-panel cabinets, dark wood cabinets, granite benchtops, an undermount sink, grey splashback, porcelain splashback, grey floor and grey benchtop.

Wetbar with beverage cooler, wine bottle storage, flip up cabinet for glass. Shiplap wall with intention to put a small bar table under the mirror.
Photo of a mid-sized industrial single-wall wet bar in Calgary with carpet, grey floor, an undermount sink, flat-panel cabinets, black cabinets, quartz benchtops, grey splashback, shiplap splashback and grey benchtop.
Photo of a mid-sized industrial single-wall wet bar in Calgary with carpet, grey floor, an undermount sink, flat-panel cabinets, black cabinets, quartz benchtops, grey splashback, shiplap splashback and grey benchtop.

Design ideas for a small scandinavian single-wall home bar in San Diego with shaker cabinets, light wood cabinets, quartz benchtops, light hardwood floors and grey benchtop.

Inspiration for a mid-sized transitional l-shaped wet bar in Houston with an undermount sink, beaded inset cabinets, blue cabinets, granite benchtops, multi-coloured splashback, glass tile splashback, carpet, multi-coloured floor and grey benchtop.

Blue and gold finishes with marble counter tops, featuring a wine cooler and rack.
Design ideas for a mid-sized transitional single-wall home bar in Houston with no sink, recessed-panel cabinets, blue cabinets, marble benchtops, grey splashback, marble splashback, dark hardwood floors, grey benchtop and brown floor.
Design ideas for a mid-sized transitional single-wall home bar in Houston with no sink, recessed-panel cabinets, blue cabinets, marble benchtops, grey splashback, marble splashback, dark hardwood floors, grey benchtop and brown floor.
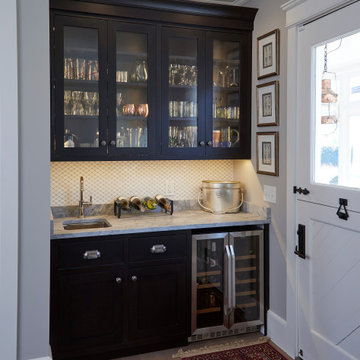
This wet bar is situated in a corner of the dining room adjacent to the screened porch entrance for easy warm weather serving. Black shaker cabinets with antiqued glass fall in with the old glass of the original Dutch door.
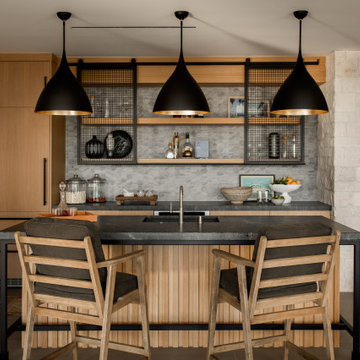
Photo of a country galley home bar in Los Angeles with an undermount sink, flat-panel cabinets, medium wood cabinets, grey splashback, mosaic tile splashback, grey floor and grey benchtop.
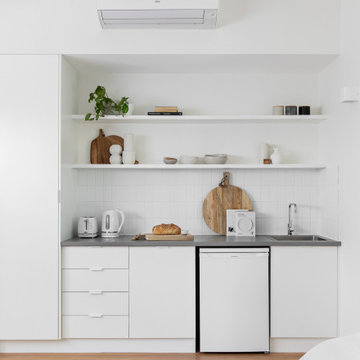
Small contemporary single-wall wet bar in Sydney with a drop-in sink, flat-panel cabinets, white cabinets, white splashback, light hardwood floors, beige floor and grey benchtop.
Home Bar Design Ideas with Grey Benchtop and Turquoise Benchtop
1