Home Bar Design Ideas with Grey Benchtop
Refine by:
Budget
Sort by:Popular Today
41 - 60 of 2,731 photos
Item 1 of 2
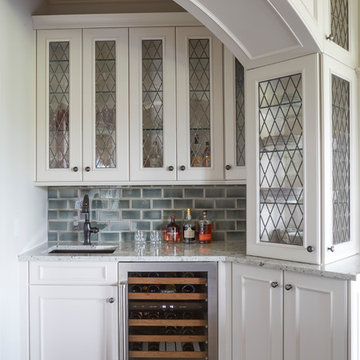
This French country, new construction home features a circular first-floor layout that connects from great room to kitchen and breakfast room, then on to the dining room via a small area that turned out to be ideal for a fully functional bar.
Directly off the kitchen and leading to the dining room, this space is perfectly located for making and serving cocktails whenever the family entertains. In order to make the space feel as open and welcoming as possible while connecting it visually with the kitchen, glass cabinet doors and custom-designed, leaded-glass column cabinetry and millwork archway help the spaces flow together and bring in.
The space is small and tight, so it was critical to make it feel larger and more open. Leaded-glass cabinetry throughout provided the airy feel we were looking for, while showing off sparkling glassware and serving pieces. In addition, finding space for a sink and under-counter refrigerator was challenging, but every wished-for element made it into the final plan.
Photo by Mike Kaskel
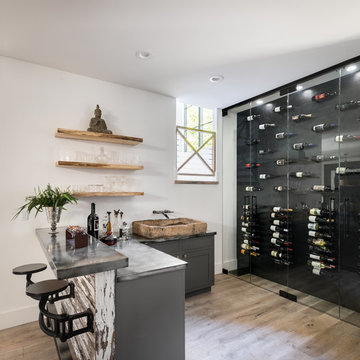
Mixing both wine racking styles and textures, this climate-controlled wine room holds 96 bottles in a wet bar area just off the kitchen. Total artistic style.
David Lauer Photography
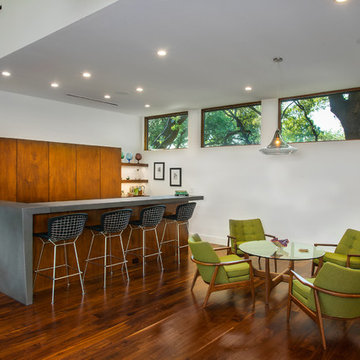
This is a wonderful mid century modern with the perfect color mix of furniture and accessories.
Built by Classic Urban Homes
Photography by Vernon Wentz of Ad Imagery
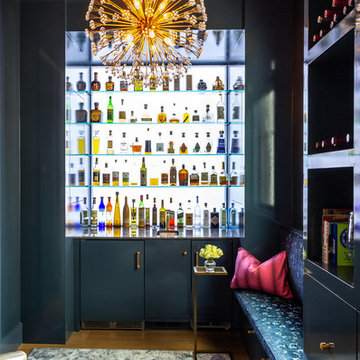
Reagan Taylor Photography
This is an example of a contemporary l-shaped wet bar in Milwaukee with an undermount sink, flat-panel cabinets, blue cabinets, medium hardwood floors, brown floor and grey benchtop.
This is an example of a contemporary l-shaped wet bar in Milwaukee with an undermount sink, flat-panel cabinets, blue cabinets, medium hardwood floors, brown floor and grey benchtop.
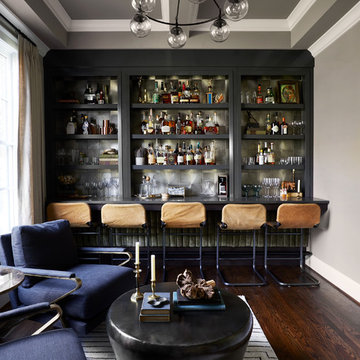
Photo by Gieves Anderson
Small contemporary single-wall seated home bar in Nashville with open cabinets, grey cabinets, quartz benchtops, grey splashback, dark hardwood floors, grey benchtop and metal splashback.
Small contemporary single-wall seated home bar in Nashville with open cabinets, grey cabinets, quartz benchtops, grey splashback, dark hardwood floors, grey benchtop and metal splashback.
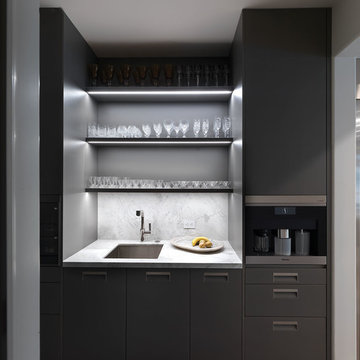
This is an example of a small modern single-wall wet bar in Los Angeles with an undermount sink, flat-panel cabinets, grey cabinets, marble benchtops, grey splashback, marble splashback, dark hardwood floors, brown floor and grey benchtop.
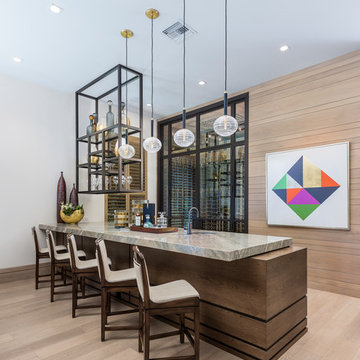
Aremac Photography
This is an example of a contemporary single-wall wet bar in Miami with an undermount sink, medium wood cabinets, light hardwood floors, beige floor and grey benchtop.
This is an example of a contemporary single-wall wet bar in Miami with an undermount sink, medium wood cabinets, light hardwood floors, beige floor and grey benchtop.
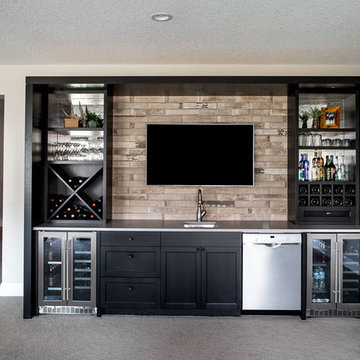
Custom Basement Bar Design by Natalie Fuglestveit Interior Design, Calgary & Kelowna Interior Design Firm. Featuring Caesarstone Raw Concrete quartz countertops, symmetrical bar design, ebony oak custom millwork, antique glass backed open shelves, wine fridges, and bar sink.
Photo Credit: Lindsay Nichols Photography.
Contractor: Triangle Enterprises Ltd.
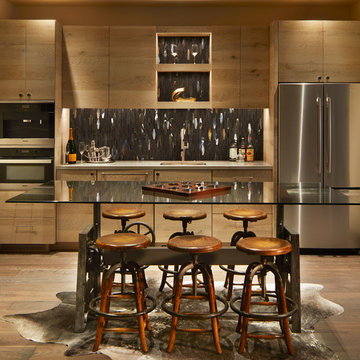
David Marlow Photography
Photo of a large country single-wall wet bar in Denver with an undermount sink, flat-panel cabinets, grey splashback, metal splashback, medium hardwood floors, medium wood cabinets, brown floor, grey benchtop and glass benchtops.
Photo of a large country single-wall wet bar in Denver with an undermount sink, flat-panel cabinets, grey splashback, metal splashback, medium hardwood floors, medium wood cabinets, brown floor, grey benchtop and glass benchtops.
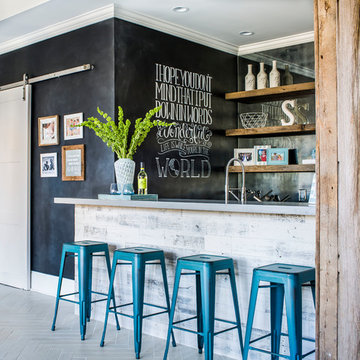
Jeff Herr Photography
Photo of a transitional galley wet bar in Atlanta with open cabinets, mirror splashback, grey floor and grey benchtop.
Photo of a transitional galley wet bar in Atlanta with open cabinets, mirror splashback, grey floor and grey benchtop.
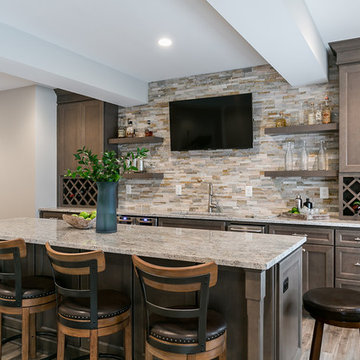
With Summer on its way, having a home bar is the perfect setting to host a gathering with family and friends, and having a functional and totally modern home bar will allow you to do so!
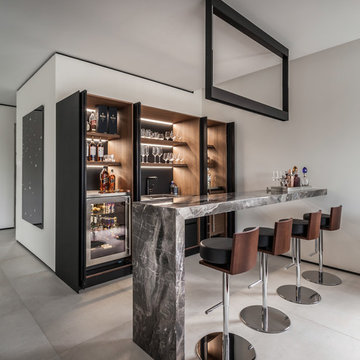
Emilio Collavino
Design ideas for a large contemporary galley wet bar in Miami with dark wood cabinets, marble benchtops, porcelain floors, grey floor, a drop-in sink, black splashback, grey benchtop and open cabinets.
Design ideas for a large contemporary galley wet bar in Miami with dark wood cabinets, marble benchtops, porcelain floors, grey floor, a drop-in sink, black splashback, grey benchtop and open cabinets.
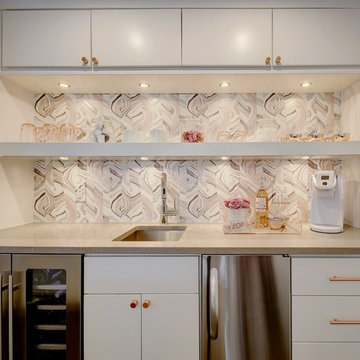
Design ideas for a transitional single-wall wet bar in Austin with an undermount sink, flat-panel cabinets, white cabinets, pink splashback and grey benchtop.
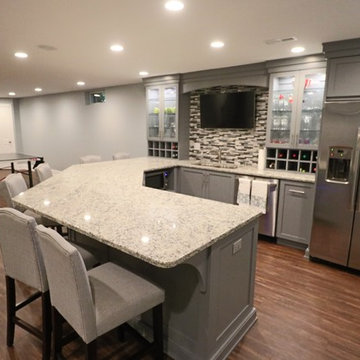
Photo of an expansive contemporary u-shaped seated home bar in Louisville with an undermount sink, glass-front cabinets, grey cabinets, granite benchtops, multi-coloured splashback, matchstick tile splashback, medium hardwood floors, brown floor and grey benchtop.
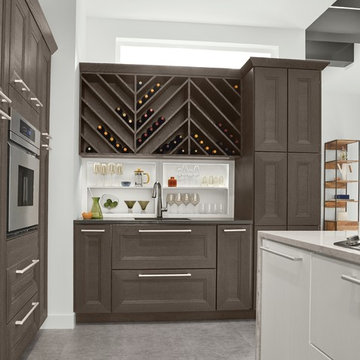
Wet bar won't even begin to describe this bar area created for a couple who entertains as much as possible.
Photo of a large contemporary l-shaped wet bar in Detroit with an undermount sink, recessed-panel cabinets, dark wood cabinets, quartz benchtops, concrete floors, grey floor and grey benchtop.
Photo of a large contemporary l-shaped wet bar in Detroit with an undermount sink, recessed-panel cabinets, dark wood cabinets, quartz benchtops, concrete floors, grey floor and grey benchtop.
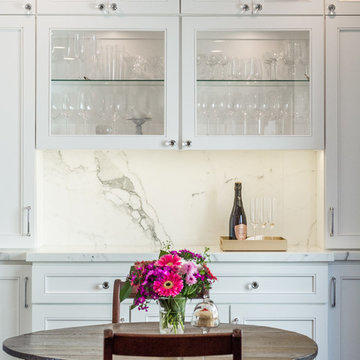
Photo of a mid-sized traditional single-wall wet bar in Los Angeles with recessed-panel cabinets, white cabinets, white splashback, no sink, marble benchtops, stone slab splashback and grey benchtop.
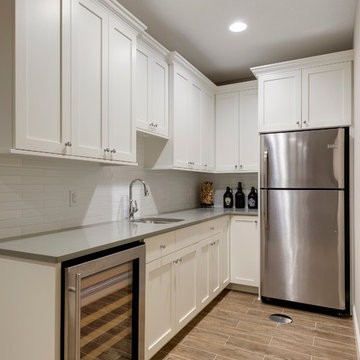
Builder: Copper Creek, LLC
Architect: David Charlez Designs
Interior Design: Bria Hammel Interiors
Photo Credit: Spacecrafting
Small transitional galley wet bar in Minneapolis with a drop-in sink, white cabinets, quartzite benchtops, white splashback, ceramic splashback, ceramic floors, brown floor and grey benchtop.
Small transitional galley wet bar in Minneapolis with a drop-in sink, white cabinets, quartzite benchtops, white splashback, ceramic splashback, ceramic floors, brown floor and grey benchtop.
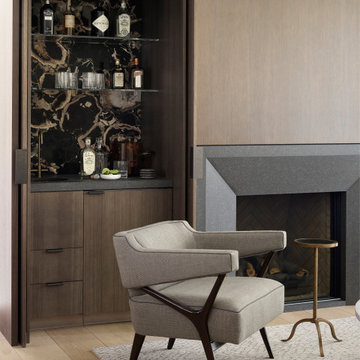
For this classic San Francisco William Wurster house, we complemented the iconic modernist architecture, urban landscape, and Bay views with contemporary silhouettes and a neutral color palette. We subtly incorporated the wife's love of all things equine and the husband's passion for sports into the interiors. The family enjoys entertaining, and the multi-level home features a gourmet kitchen, wine room, and ample areas for dining and relaxing. An elevator conveniently climbs to the top floor where a serene master suite awaits.

A clever under-stair bar complete with glass racks, glass rinser, sink, shelf and beverage center
This is an example of a small midcentury single-wall wet bar in Seattle with an undermount sink, shaker cabinets, white cabinets, quartz benchtops, medium hardwood floors and grey benchtop.
This is an example of a small midcentury single-wall wet bar in Seattle with an undermount sink, shaker cabinets, white cabinets, quartz benchtops, medium hardwood floors and grey benchtop.
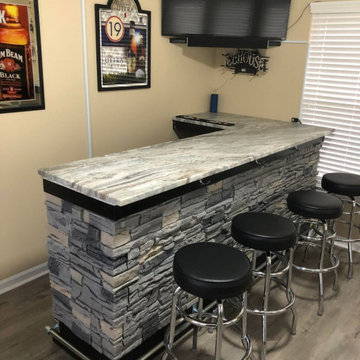
Cliff had a home bar that he wanted to make a little extra special by using GenStone's Northern Slate Stacked Stone panels for the project. The faux stone beautifully matches the granite countertop of the bar and looks great next to the bar stools.
Home Bar Design Ideas with Grey Benchtop
3