Home Bar Design Ideas with Grey Benchtop
Refine by:
Budget
Sort by:Popular Today
101 - 120 of 2,732 photos
Item 1 of 2

Contemporary l-shaped wet bar in Denver with an undermount sink, flat-panel cabinets, dark wood cabinets, quartz benchtops, grey splashback, stone tile splashback, light hardwood floors and grey benchtop.

We had the privilege of transforming the kitchen space of a beautiful Grade 2 listed farmhouse located in the serene village of Great Bealings, Suffolk. The property, set within 2 acres of picturesque landscape, presented a unique canvas for our design team. Our objective was to harmonise the traditional charm of the farmhouse with contemporary design elements, achieving a timeless and modern look.
For this project, we selected the Davonport Shoreditch range. The kitchen cabinetry, adorned with cock-beading, was painted in 'Plaster Pink' by Farrow & Ball, providing a soft, warm hue that enhances the room's welcoming atmosphere.
The countertops were Cloudy Gris by Cosistone, which complements the cabinetry's gentle tones while offering durability and a luxurious finish.
The kitchen was equipped with state-of-the-art appliances to meet the modern homeowner's needs, including:
- 2 Siemens under-counter ovens for efficient cooking.
- A Capel 90cm full flex hob with a downdraught extractor, blending seamlessly into the design.
- Shaws Ribblesdale sink, combining functionality with aesthetic appeal.
- Liebherr Integrated tall fridge, ensuring ample storage with a sleek design.
- Capel full-height wine cabinet, a must-have for wine enthusiasts.
- An additional Liebherr under-counter fridge for extra convenience.
Beyond the main kitchen, we designed and installed a fully functional pantry, addressing storage needs and organising the space.
Our clients sought to create a space that respects the property's historical essence while infusing modern elements that reflect their style. The result is a pared-down traditional look with a contemporary twist, achieving a balanced and inviting kitchen space that serves as the heart of the home.
This project exemplifies our commitment to delivering bespoke kitchen solutions that meet our clients' aspirations. Feel inspired? Get in touch to get started.

Single-wall home bar in San Francisco with flat-panel cabinets, medium wood cabinets, quartz benchtops, multi-coloured splashback, stone slab splashback, light hardwood floors, brown floor and grey benchtop.

This beverage center is located adjacent to the kitchen and joint living area composed of greys, whites and blue accents. Our main focus was to create a space that would grab people’s attention, and be a feature of the kitchen. The cabinet color is a rich blue (amalfi) that creates a moody, elegant, and sleek atmosphere for the perfect cocktail hour.
This client is one who is not afraid to add sparkle, use fun patterns, and design with bold colors. For that added fun design we utilized glass Vihara tile in a iridescent finish along the back wall and behind the floating shelves. The cabinets with glass doors also have a wood mullion for an added accent. This gave our client a space to feature his beautiful collection of specialty glassware. The quilted hardware in a polished chrome finish adds that extra sparkle element to the design. This design maximizes storage space with a lazy susan in the corner, and pull-out cabinet organizers for beverages, spirits, and utensils.

The client wanted to add in a basement bar to the living room space, so we took some unused space in the storage area and gained the bar space. We updated all of the flooring, paint and removed the living room built-ins. We also added stone to the fireplace and a mantle.

The natural walnut wood creates a gorgeous focal wall, while the high gloss acrylic finish on the island complements the veining in the thick natural stone countertops. The navy finished bar lends a nice pop of color in the space.
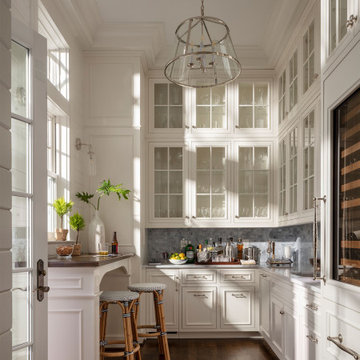
Inspiration for a beach style u-shaped home bar in Baltimore with an undermount sink, recessed-panel cabinets, white cabinets, grey splashback, dark hardwood floors, brown floor and grey benchtop.
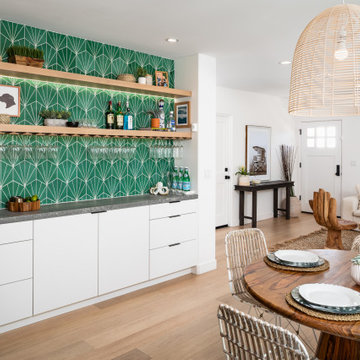
Mid-sized contemporary single-wall home bar in San Diego with flat-panel cabinets, white cabinets, quartz benchtops, green splashback, mosaic tile splashback, medium hardwood floors and grey benchtop.

Mid-sized traditional l-shaped seated home bar in Vancouver with flat-panel cabinets, dark wood cabinets, quartzite benchtops, grey splashback, timber splashback, medium hardwood floors, grey floor and grey benchtop.
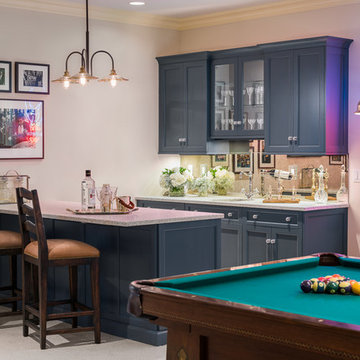
We designed this kitchen using Plain & Fancy custom cabinetry with natural walnut and white pain finishes. The extra large island includes the sink and marble countertops. The matching marble backsplash features hidden spice shelves behind a mobile layer of solid marble. The cabinet style and molding details were selected to feel true to a traditional home in Greenwich, CT. In the adjacent living room, the built-in white cabinetry showcases matching walnut backs to tie in with the kitchen. The pantry encompasses space for a bar and small desk area. The light blue laundry room has a magnetized hanger for hang-drying clothes and a folding station. Downstairs, the bar kitchen is designed in blue Ultracraft cabinetry and creates a space for drinks and entertaining by the pool table. This was a full-house project that touched on all aspects of the ways the homeowners live in the space.
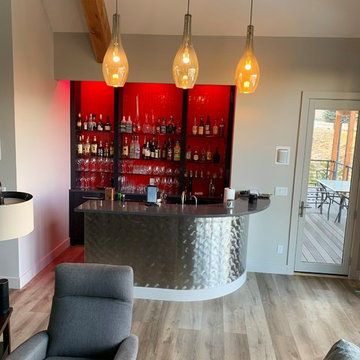
Design ideas for a mid-sized modern l-shaped wet bar in Denver with an undermount sink, open cabinets, black cabinets, quartz benchtops, red splashback, glass sheet splashback, light hardwood floors, beige floor and grey benchtop.
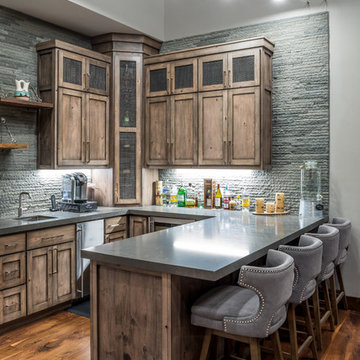
Photo of a country u-shaped seated home bar in Sacramento with an undermount sink, shaker cabinets, medium wood cabinets, grey splashback, dark hardwood floors, brown floor and grey benchtop.
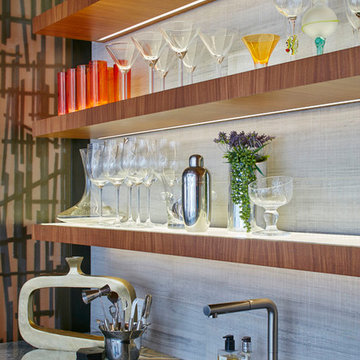
Photos by Dana Hoff
Mid-sized contemporary galley seated home bar in New York with an undermount sink, flat-panel cabinets, medium wood cabinets, onyx benchtops, beige splashback, stone tile splashback, medium hardwood floors, brown floor and grey benchtop.
Mid-sized contemporary galley seated home bar in New York with an undermount sink, flat-panel cabinets, medium wood cabinets, onyx benchtops, beige splashback, stone tile splashback, medium hardwood floors, brown floor and grey benchtop.
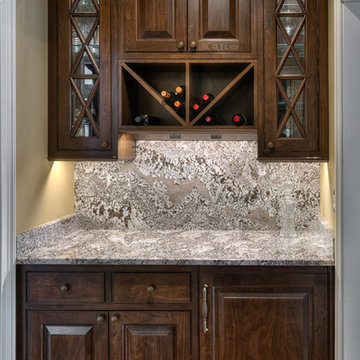
GetzPhotography
Inspiration for a small traditional single-wall wet bar in Other with raised-panel cabinets, granite benchtops, no sink, dark wood cabinets, grey splashback, stone slab splashback, medium hardwood floors and grey benchtop.
Inspiration for a small traditional single-wall wet bar in Other with raised-panel cabinets, granite benchtops, no sink, dark wood cabinets, grey splashback, stone slab splashback, medium hardwood floors and grey benchtop.

Our clients are a family with three young kids. They wanted to open up and expand their kitchen so their kids could have space to move around, and it gave our clients the opportunity to keep a close eye on the children during meal preparation and remain involved in their activities. By relocating their laundry room, removing some interior walls, and moving their downstairs bathroom we were able to create a beautiful open space. The LaCantina doors and back patio we installed really open up the space even more and allow for wonderful indoor-outdoor living. Keeping the historic feel of the house was important, so we brought the house into the modern era while maintaining a high level of craftsmanship to preserve the historic ambiance. The bar area with soapstone counters with the warm wood tone of the cabinets and glass on the cabinet doors looks exquisite.

Homeowner wanted a modern wet bar with hints of rusticity. These custom cabinets have metal mesh inserts in upper cabinets and painted brick backsplash. The wine storage area is recessed into the wall to allow more open floor space

Photo of a small transitional single-wall wet bar in Chicago with an undermount sink, flat-panel cabinets, grey cabinets, granite benchtops, glass sheet splashback, dark hardwood floors, brown floor and grey benchtop.
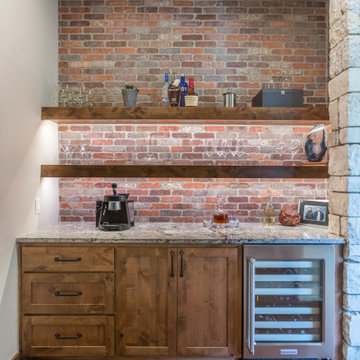
Our clients really wanted old warehouse looking brick so we found just the thing in a thin brick format so that it wouldn't take up too much room in this cool bar off the living area.
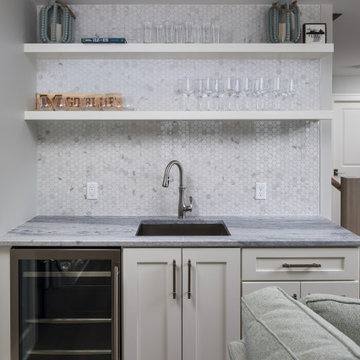
Design ideas for a small single-wall wet bar in Grand Rapids with an undermount sink, recessed-panel cabinets, white cabinets, quartzite benchtops, multi-coloured splashback, mosaic tile splashback, light hardwood floors, grey floor and grey benchtop.
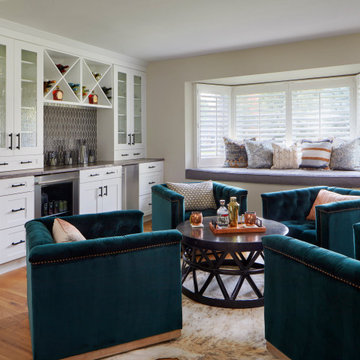
A contemporary home bar with lounge area, Photography by Susie Brenner
Design ideas for a mid-sized scandinavian single-wall home bar in Denver with no sink, recessed-panel cabinets, white cabinets, solid surface benchtops, grey splashback, ceramic splashback, light hardwood floors, brown floor and grey benchtop.
Design ideas for a mid-sized scandinavian single-wall home bar in Denver with no sink, recessed-panel cabinets, white cabinets, solid surface benchtops, grey splashback, ceramic splashback, light hardwood floors, brown floor and grey benchtop.
Home Bar Design Ideas with Grey Benchtop
6