Floating Shelves Home Bar Design Ideas with Grey Benchtop
Refine by:
Budget
Sort by:Popular Today
1 - 20 of 33 photos
Item 1 of 3

This bold blue wet bar remodel in San Juan Capistrano features floating shelves and a beverage center tucked under the countertop with cabinet storage.
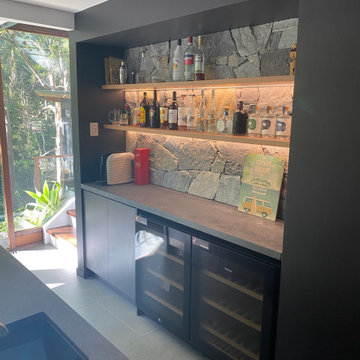
Design ideas for a contemporary galley wet bar with an undermount sink, quartz benchtops and grey benchtop.
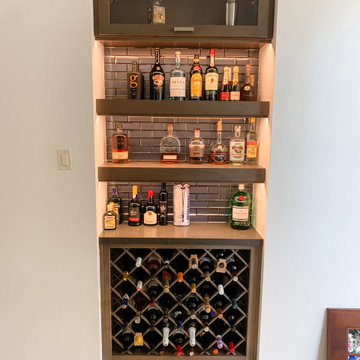
Photo of a small contemporary single-wall home bar in San Francisco with medium wood cabinets, quartz benchtops, blue splashback, glass tile splashback, porcelain floors, beige floor and grey benchtop.
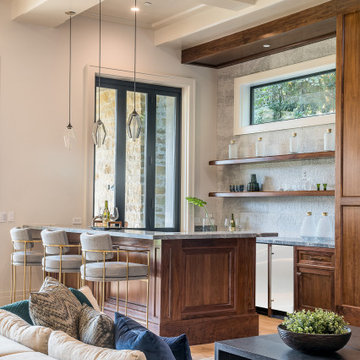
Photo of a mid-sized country u-shaped wet bar in Los Angeles with a drop-in sink, dark wood cabinets, marble benchtops, white splashback, stone tile splashback, light hardwood floors, beige floor and grey benchtop.
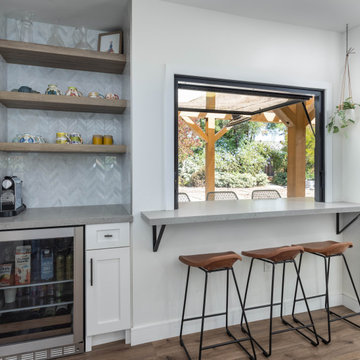
Bar area with a mini-refrigerator for extra storage. With the open window to the outside patio to the kitchen, guests and homeowners can enjoy each other's company from both sides.
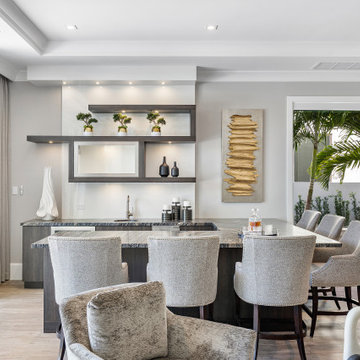
Home bar in great room.
Photo of a large transitional l-shaped seated home bar with an integrated sink, brown cabinets, granite benchtops, medium hardwood floors, beige floor and grey benchtop.
Photo of a large transitional l-shaped seated home bar with an integrated sink, brown cabinets, granite benchtops, medium hardwood floors, beige floor and grey benchtop.
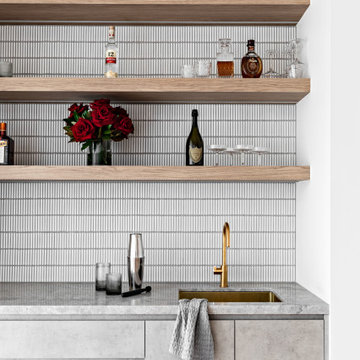
Large mediterranean single-wall wet bar in Sydney with an undermount sink, grey cabinets, marble benchtops, white splashback, matchstick tile splashback and grey benchtop.
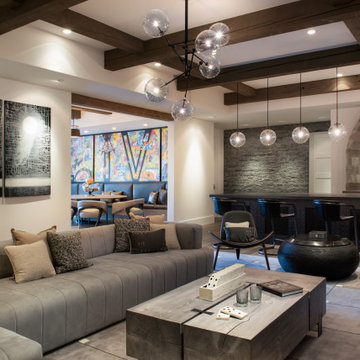
Design ideas for a large industrial seated home bar in Other with black cabinets, concrete benchtops, mirror splashback, medium hardwood floors, brown floor and grey benchtop.
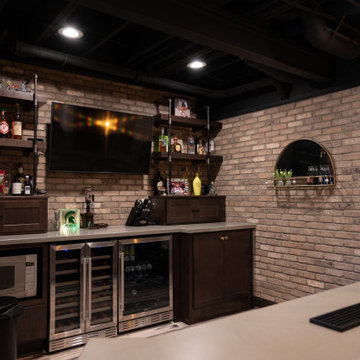
This is an example of a large traditional galley seated home bar in Detroit with an undermount sink, concrete benchtops, brick splashback, vinyl floors and grey benchtop.
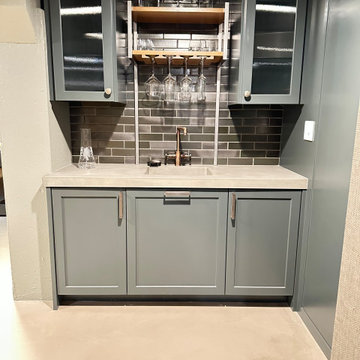
Small contemporary single-wall home bar in Portland with a drop-in sink, light wood cabinets, black splashback, stone tile splashback and grey benchtop.
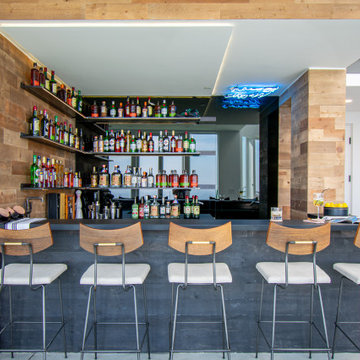
Photo of an industrial u-shaped home bar in Los Angeles with grey floor and grey benchtop.
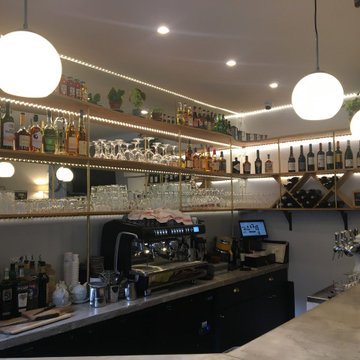
Le comptoir client et le plan de travail à l'arrière sont en béton massif ciré apportant un aspect industriel et moderne. Des étagères en bois plaqué sont montées sur quatre mètres de long et un retour d'un mètre et demi. Profilées en vagues alternées par étage, elles reposent sur des colonnettes en laiton, comme dans le style art déco des années trente des grandes brasseries. Des miroirs sont disposés sur toute la longueur agrandissant l'espace et accentuant ainsi le style bar rétro. Et des bandes de leds à intensité variables contribuent au design chaleureux de l'ensemble.
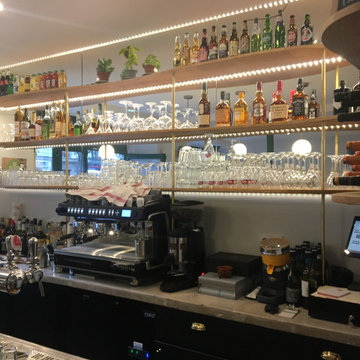
Le comptoir client et le plan de travail à l'arrière sont en béton massif ciré apportant un aspect industriel et moderne. Des étagères en bois plaqué sont montées sur quatre mètres de long et un retour d'un mètre et demi. Profilées en vagues alternées par étage, elles reposent sur des colonnettes en laiton, comme dans le style art déco des années trente des grandes brasseries. Des miroirs sont disposés sur toute la longueur agrandissant l'espace et accentuant ainsi le style bar rétro. Et des bandes de leds à intensité variables contribuent au design chaleureux de l'ensemble.
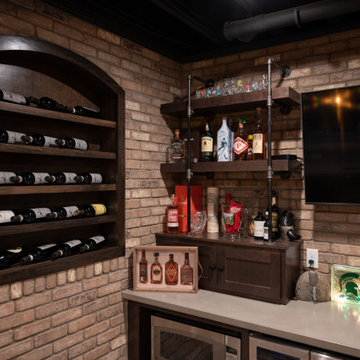
Photo of a large traditional galley seated home bar in Detroit with an undermount sink, concrete benchtops, brick splashback, vinyl floors and grey benchtop.
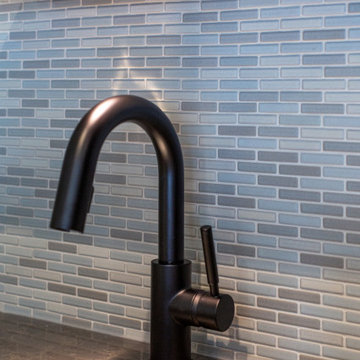
Photo of a mid-sized transitional galley seated home bar in Vancouver with an undermount sink, dark wood cabinets, quartz benchtops, multi-coloured splashback, mosaic tile splashback and grey benchtop.

A young growing family purchased a great home in Chicago’s West Bucktown, right by Logan Square. It had good bones. The basement had been redone at some point, but it was due for another refresh. It made sense to plan a mindful remodel that would acommodate life as the kids got older.
“A nice place to just hang out” is what the owners told us they wanted. “You want your kids to want to be in your house. When friends are over, you want them to have a nice space to go to and enjoy.”
Design Objectives:
Level up the style to suit this young family
Add bar area, desk, and plenty of storage
Include dramatic linear fireplace
Plan for new sectional
Improve overall lighting
THE REMODEL
Design Challenges:
Awkward corner fireplace creates a challenge laying out furniture
No storage for kids’ toys and games
Existing space was missing the wow factor – it needs some drama
Update the lighting scheme
Design Solutions:
Remove the existing corner fireplace and dated mantle, replace with sleek linear fireplace
Add tile to both fireplace wall and tv wall for interest and drama
Include open shelving for storage and display
Create bar area, ample storage, and desk area
THE RENEWED SPACE
The homeowners love their renewed basement. It’s truly a welcoming, functional space. They can enjoy it together as a family, and it also serves as a peaceful retreat for the parents once the kids are tucked in for the night.
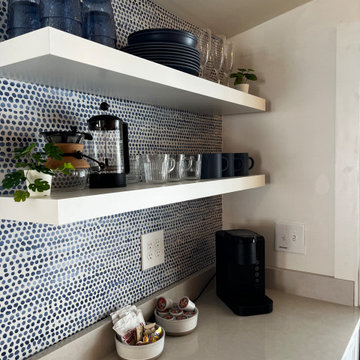
Coffee Bar
Photo of a scandinavian single-wall home bar in Portland Maine with no sink, quartz benchtops and grey benchtop.
Photo of a scandinavian single-wall home bar in Portland Maine with no sink, quartz benchtops and grey benchtop.
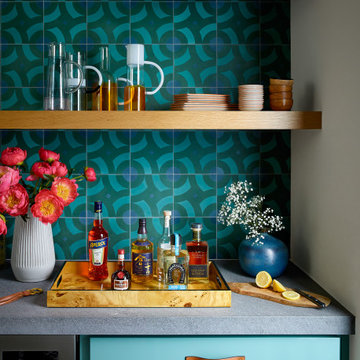
This is an example of a small modern single-wall home bar in Austin with blue cabinets, soapstone benchtops, blue splashback, ceramic splashback and grey benchtop.
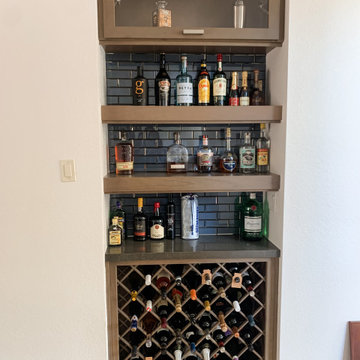
Inspiration for a small contemporary single-wall home bar in San Francisco with medium wood cabinets, quartz benchtops, blue splashback, glass tile splashback, porcelain floors, beige floor and grey benchtop.
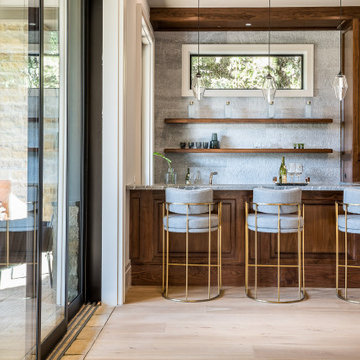
Design ideas for a mid-sized country u-shaped wet bar in Los Angeles with a drop-in sink, dark wood cabinets, marble benchtops, white splashback, stone tile splashback, light hardwood floors, beige floor and grey benchtop.
Floating Shelves Home Bar Design Ideas with Grey Benchtop
1